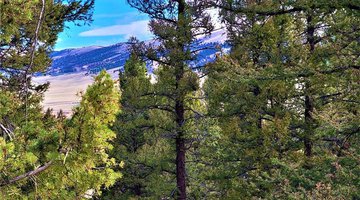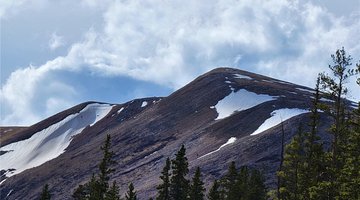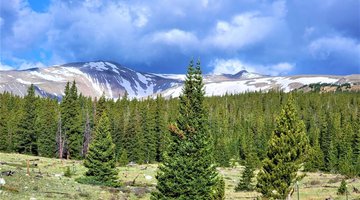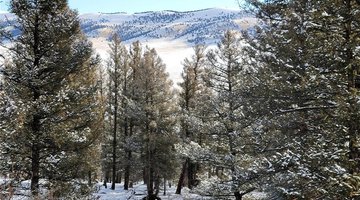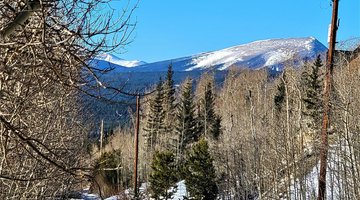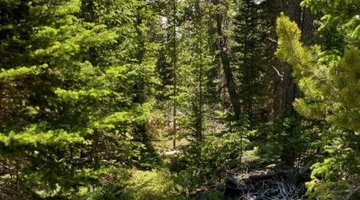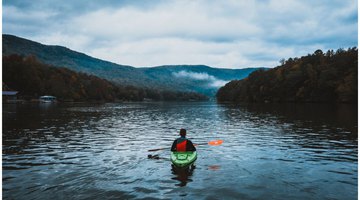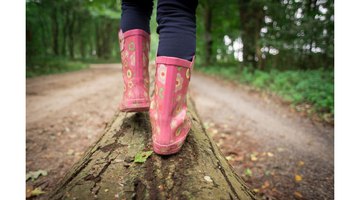-
2Beds
-
2Partial Baths
-
0.06Acres
-
897SQFT
-
$1,889.64per SQFT
A riverfront site for your motorcoach AND an adjacent chalet for entertaining. With it’s contemporary design and high ceilings, this chalet is unlike any other. The kitchen is an entertainer’s dream with large pantry and oversized island. Sliding glass doors provide an abundance of light and direct access to your motorcoach door via stone steps.
Two en-suite bedrooms are thoughtfully designed with large closets and added storage. The guest room has a queen sized bed with drawer base, providing room for towels, bedding and clothing. A large, closed-door loft, (measuring approx. 16x7.5’) accessible from guest room provides loads of room for storage, or use it as additional sleeping space. The primary suite has a king sized bed with hydraulic lift offering storage beneath, as well as a built-in chest of drawers & cabinets. A stacked, full-size washer and dryer hide in the bedroom behind a curtain.
A shed on the RV lot as well as storage beneath the chalet front deck provide a home for your bikes and tools.
With views of the river and Mount Baldy, the enormous, gated deck is the crown jewel of this property. Two large, ceiling mounted infrared heaters allow you to entertain even in the cool Colorado evenings! Custom landscape - with full sprinkler system - and an extended paver patio join the two lots and offer a truly breathtaking mountain retreat.
Main Information
- County: Summit
- Property Type: Residential
- Property Subtype: Mobile Home
- Built: 2015
Exterior Features
- Approximate Lot SqFt: 2800.91
- Roof: Metal
- Sewer: Connected
- View: Meadow, Mountain(s), River, Creek/Stream
- Water Source: Community/Coop, Shared Well
Interior Features
- Appliances: Dishwasher, Disposal, Gas Range, Microwave Hood Fan, Microwave, Refrigerator, Wine Cooler, Some Electric Appliances, Dryer, Washer
- Fireplace: Yes
- Flooring: Wood
- Furnished: Partially
- Heating: Radiant Floor
- Laundry: Laundry Closet
- Pets Allowed: Yes
- Interior Features: Ceiling Fan(s), Fireplace, Granite Counters, High Ceilings, High Speed Internet, Kitchen Island, Open Floorplan, Smoke Free, Smart Thermostat, Cable TV, Vaulted Ceiling(s)
Location Information
- Area: Breckenridge
- Legal Description: LOT 238 and 237 TIGER RUN RESORT PARK SUB IMP SCHEDULE # 6516677 and 2803046
- Lot Number: 238
- Parcel Number: 2803047
Additional
- Available Utilities: Sewer Available, Cable Available, Sewer Connected
- Community Features: Golf, Trails/Paths, Clubhouse, Gated, Pool, Public Transportation
- Days on Market: 13
- Zoning Code: Planned Unit Development
Financial Details
- Association Fee: $9,600
- Association Fee Frequency: Annually
- Current Tax Amount: $921.68
- Current Tax Year: 2022
- Possession: Delivery Of Deed
Featured Properties

Do You Have Any Questions?
Our experienced and dedicated team is available to assist you in buying or selling a home, regardless if your search is around the corner or around the globe. Whether you seek an investment property, a second home or your primary residence, we are here to help your real estate dreams become a reality.



































