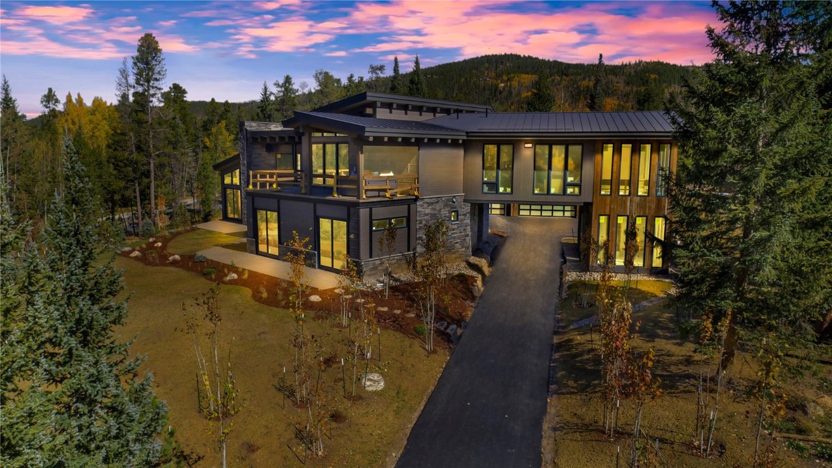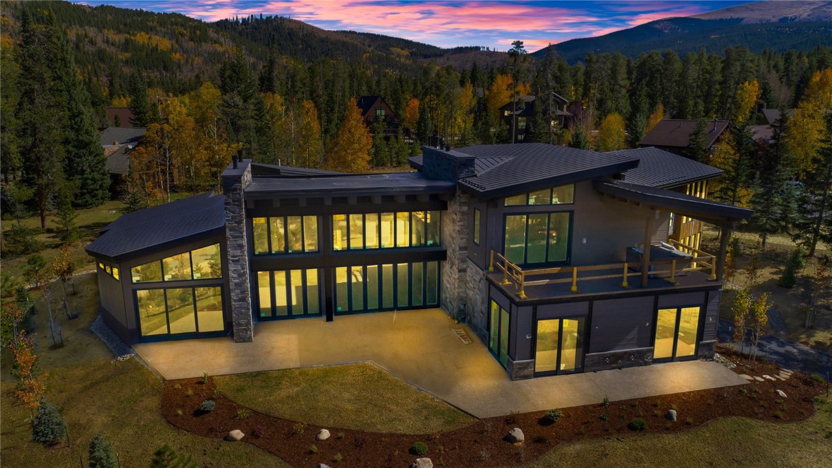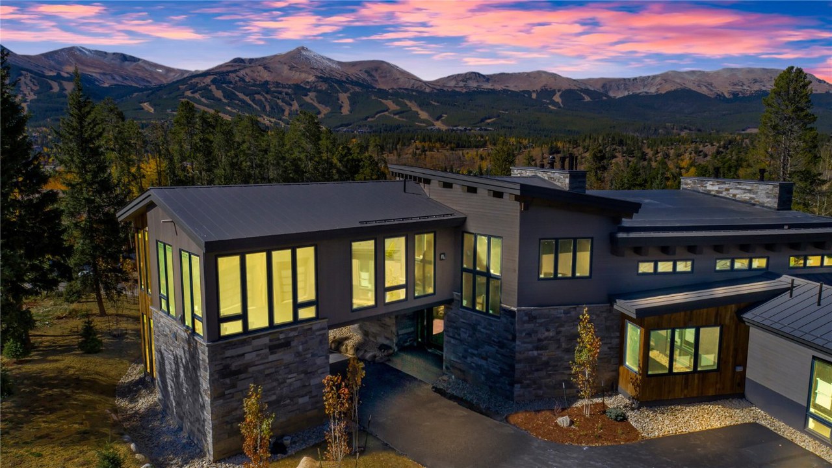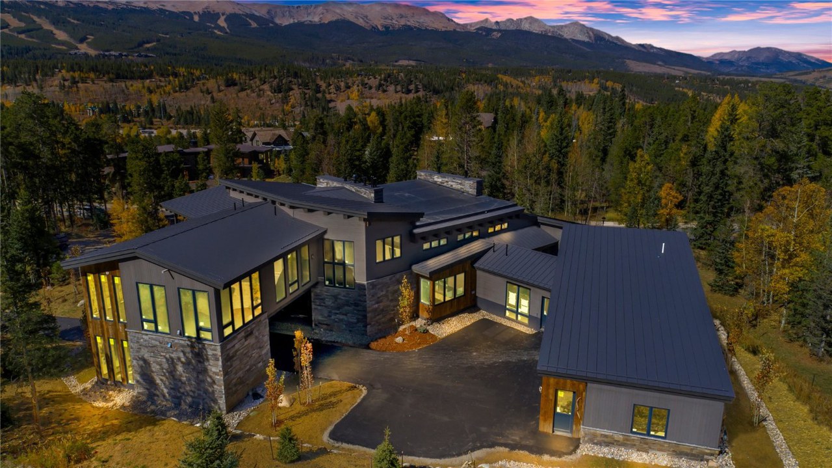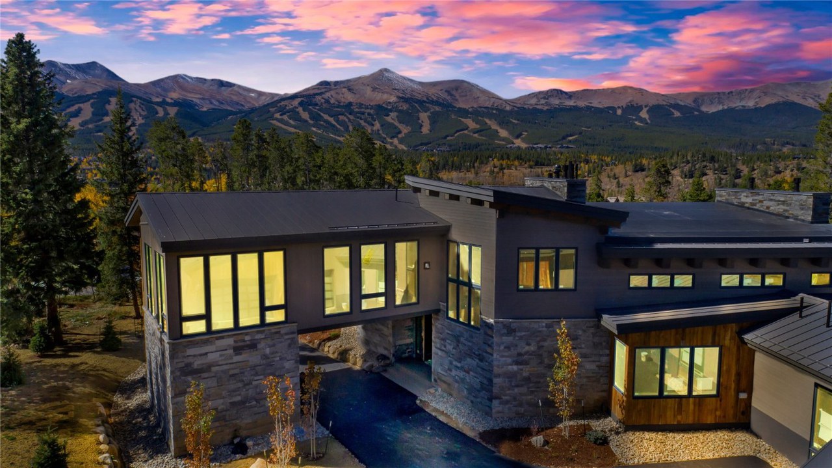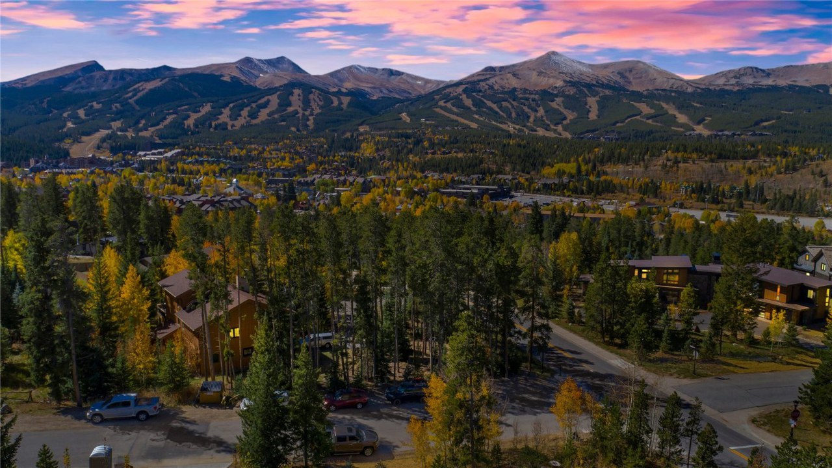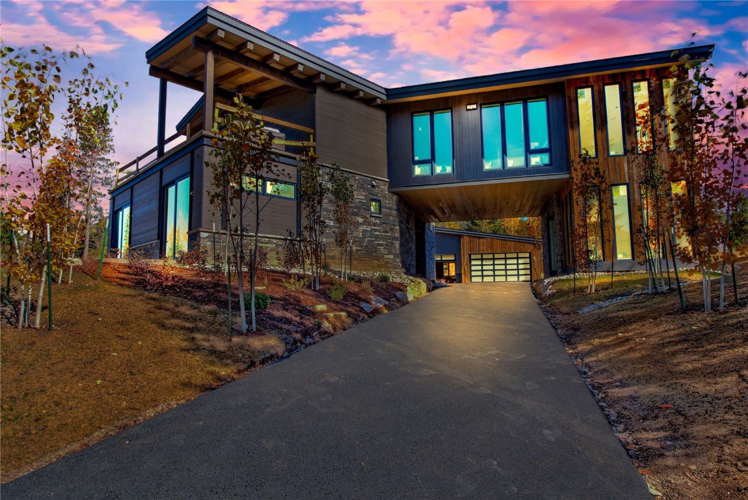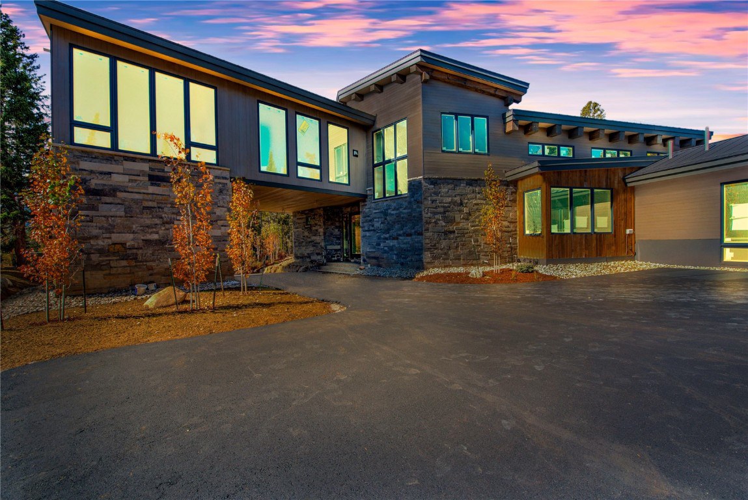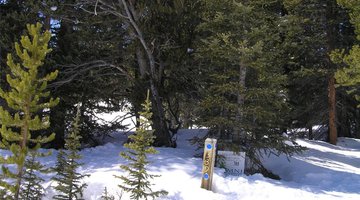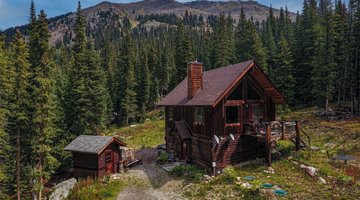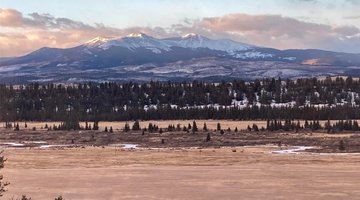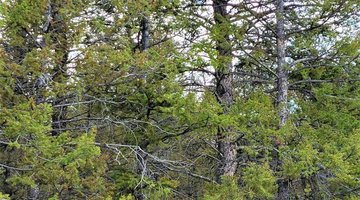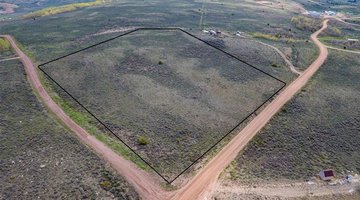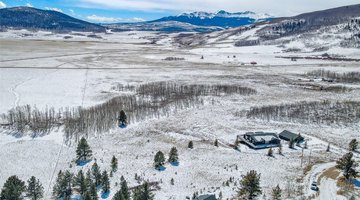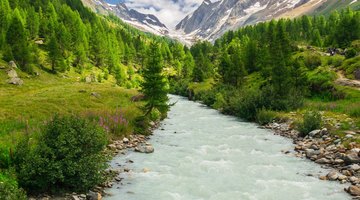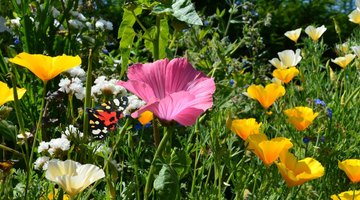-
6Beds
-
2Baths
-
6Partial Baths
-
0.78Acres
-
7446SQFT
-
$1,677.42per SQFT
Nestled in the heart of the Colorado mountains, this stunning property built by New West Partners offers the epitome of luxury living, combining exquisite design with state-of-the-art technology for the ultimate living experience. No expense was spared in outfitting a home of this caliber. The kitchen will boast a 60" Thermador Gas Range and 48” Thermador Refrigerator/Freezer along with designer countertops, a massive island with seating for five, and an oversized pantry.
Relax in the cozy ambiance of the primary bedroom, complete with a modern fireplace and sitting area. Pamper yourself in the spa-like bathroom and soaking hammock tub. Additional conveniences include a rough-in for A/C, a rough-in for future oxygenation, and an oversized primary dressing closet. An ensuite washer/dryer adds to the convenience.
Experience an open great room concept with a gourmet kitchen, formal dining area, and breakfast nook. Entertain guests in the entryway's cozy wine rendezvous and wet bar. The upper level features a family room with gaming area, wet bar, optional big-screen theatre TV, and a linear gas fireplace. Four guest bedrooms boast ensuite baths and oversized closets. Additional features: 8-person bunk room and a spa retreat with an exercise studio, dry sauna, steam shower, and massage/yoga space.
Enjoy iconic panoramic ski area views of the Ten Mile Range from the sunset patio equipped with a firepit. The heated upper view deck features a built-in hot tub, perfect for starlit evenings. Convenient access to the nearby bus stop makes skiing and town trips effortless.
High-end furniture by Vanguard. Interior design by ColorView Design.
This property is not just a home; it's an unparalleled retreat where luxury meets technology, offering an exceptional living experience amidst the beauty of the mountains. Don’t miss the opportunity to call this extraordinary residence your own. Schedule a viewing today and step into the future of upscale mountain living.
Main Information
- County: Summit
- Property Type: Residential
- Property Subtype: Single Family Residence
- Built: 2021
Exterior Features
- Approximate Lot SqFt: 33976.80
- Roof: Asphalt, Metal
- Sewer: Connected
- View: Mountain(s), Ski Area, Southern Exposure
- Water Source: Public
Interior Features
- Appliances: Built-In Oven, Dishwasher, Disposal, Gas Range, Microwave, Refrigerator, Range Hood, Dryer, Washer
- Fireplace: Yes
- Flooring: Carpet, Stone, Tile, Wood
- Furnished: Furnished
- Garage: Yes
- Heating: Radiant
- Laundry: Laundry Closet, Main Level
- Number of Levels: Three Or More, Multi/Split
- Pets Allowed: Yes
- Interior Features: Fireplace, Hot Tub/Spa, Sauna, Cable TV, Vaulted Ceiling(s), Wine Cellar
Location Information
- Area: Breckenridge
- Legal Description: LOT 1 BLOCK 7 WEISSHORN SUB # 1
- Lot Number: 1
- Parcel Number: 301434
Additional
- Available Utilities: Electricity Available, Natural Gas Available, Phone Available, Sewer Available, Trash Collection, Water Available, Cable Available, Sewer Connected
- Community Features: Clubhouse, Equestrian Facilities, Golf, Trails/Paths
- Days on Market: 630
- Zoning Code: Single Family
Financial Details
- Current Tax Amount: $14,869
- Current Tax Year: 2023
- Possession: Delivery Of Deed
Featured Properties

Do You Have Any Questions?
Our experienced and dedicated team is available to assist you in buying or selling a home, regardless if your search is around the corner or around the globe. Whether you seek an investment property, a second home or your primary residence, we are here to help your real estate dreams become a reality.
