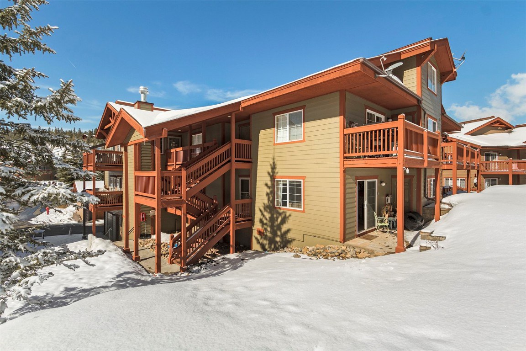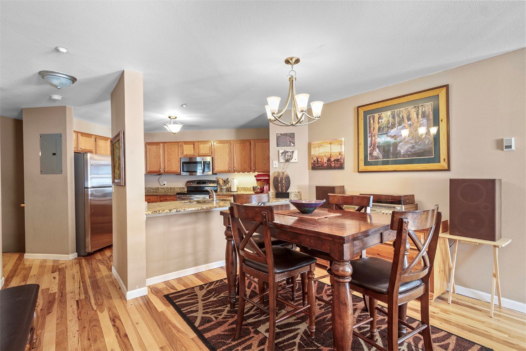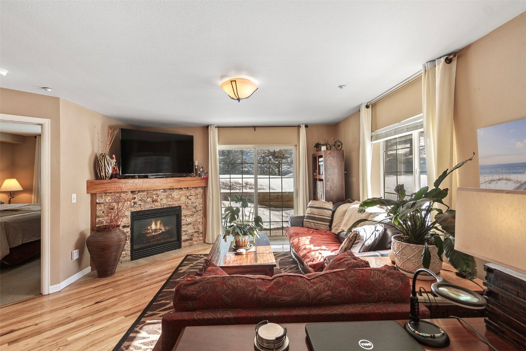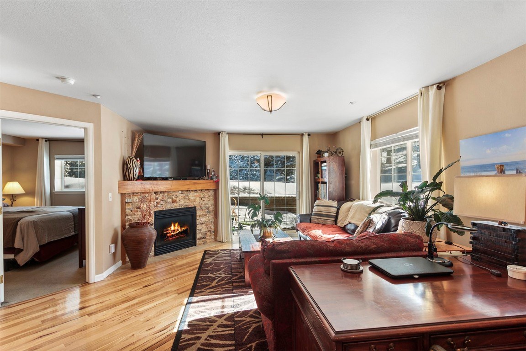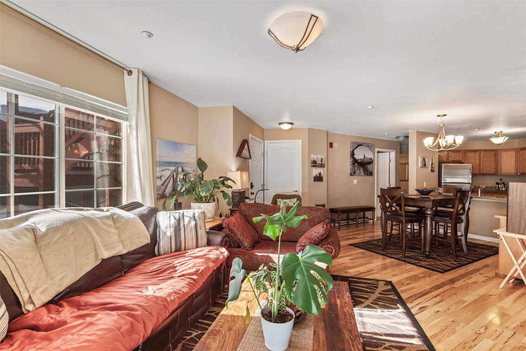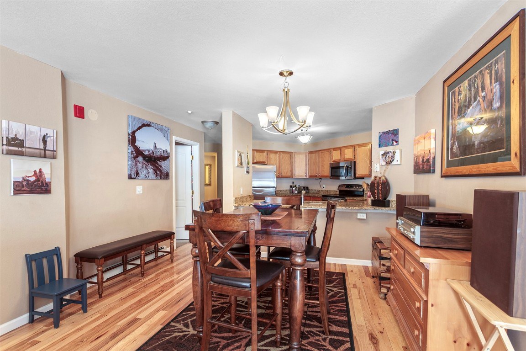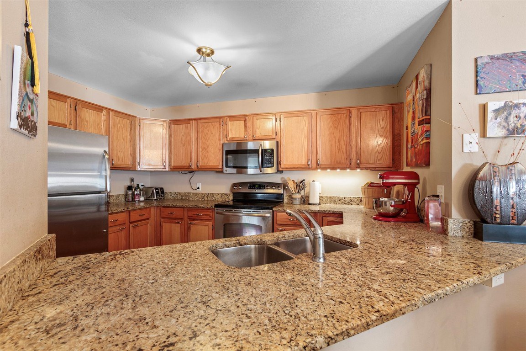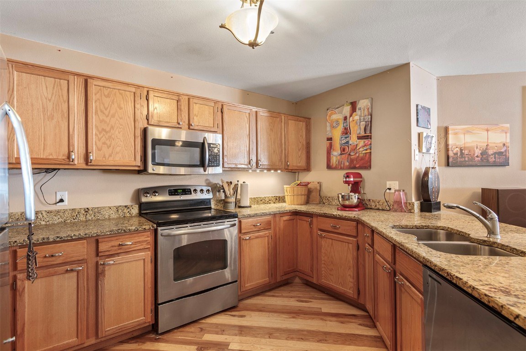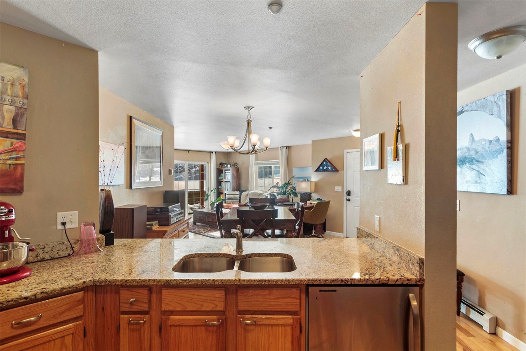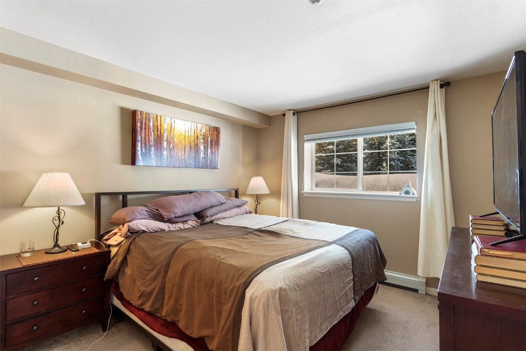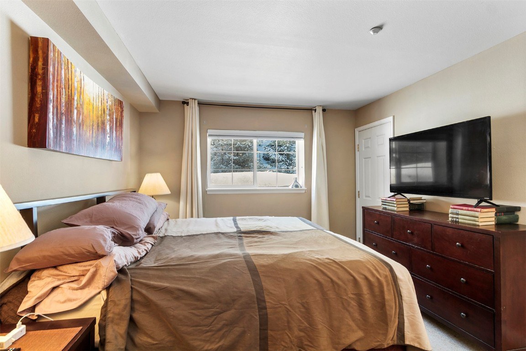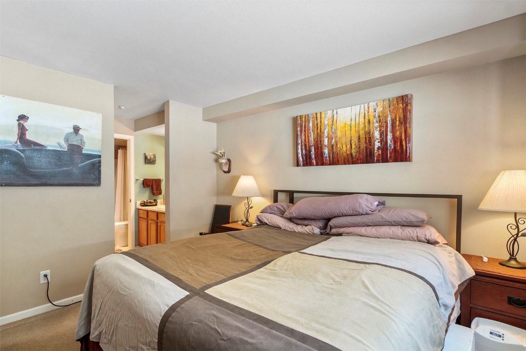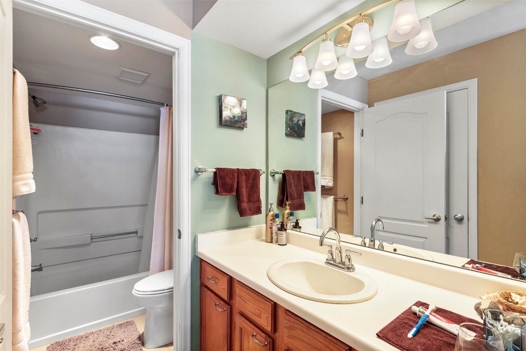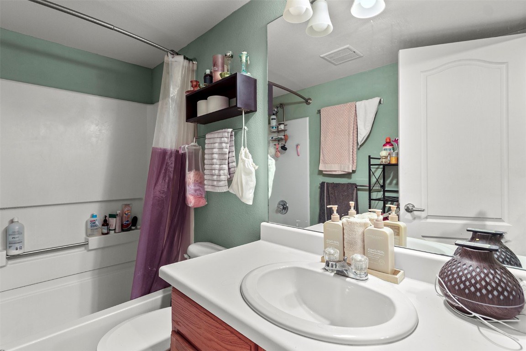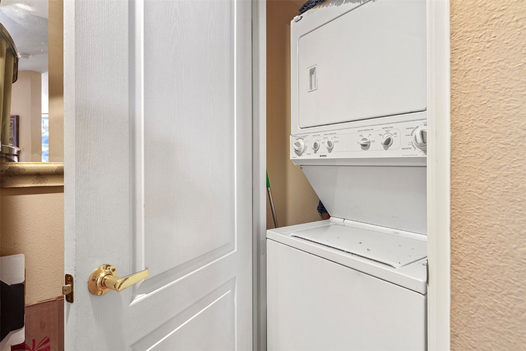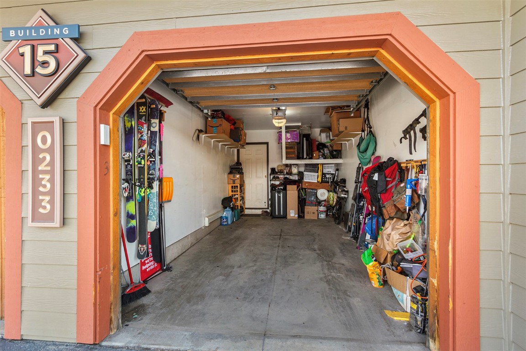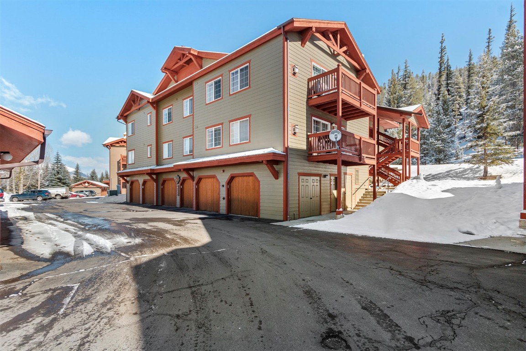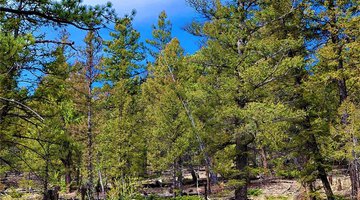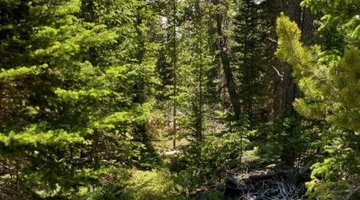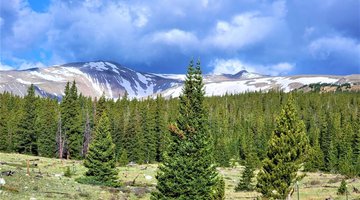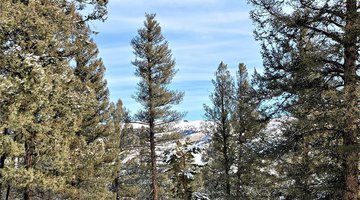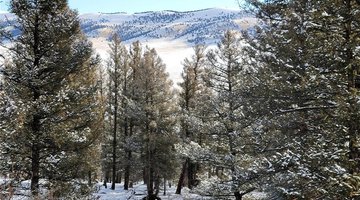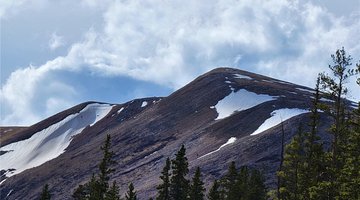-
2Beds
-
2Baths
-
9.56Acres
-
1125SQFT
-
$751.12per SQFT
Perfectly located 2-bedroom condo w/ an ATTACHED 1-car garage only a 5-minute drive to downtown Breckenridge and Frisco. Beautiful stone gas fireplace, hickory wood floors, granite countertops, stainless steel appliances, and newer kitchen cabinets. Maintenance-free living & low monthly expenses! The Villas at Swans Nest has a sophisticated natural gas boiler heating system included in the modest HOA fees, along with water, sewer, trash, all exterior maintenance, a hot tub, and well-kept landscaping. This location features the Colorado Trail steps from your back door, trails & bridges that follow the Swan River and nearby pond, and a short drive to the 27-hole Jack Nicklaus-designed Breckenridge Golf Course. Don't forget about all the dirt biking, camping, and snowmobiling a 5 minute drive down Tiger Road. Primary bedroom is 11' x12', secondary bedroom is 11' x 13' (slightly smaller w/ entrance cutout). NOT deed restricted.
Main Information
- County: Summit
- Property Type: Residential
- Property Subtype: Condominium
- Built: 1999
Exterior Features
- Approximate Lot SqFt: 416337.77
- Roof: Asphalt
- Sewer: Connected
- View: Southern Exposure, Trees/Woods
- Water Source: Public
Interior Features
- Appliances: Dishwasher, Electric Range, Disposal, Microwave, Refrigerator, Dryer, Washer
- Fireplace: Yes
- Flooring: Wood
- Furnished: Partially
- Garage: Yes
- Heating: Baseboard
- Number of Levels: Two
- Pets Allowed: Yes
- Interior Features: Fireplace
Location Information
- Area: Breckenridge
- Legal Description: UNIT 1503 BLDG 15 VILLAS AT SWAN S NEST CONDO PHASE 2
- Lot Number: 1503
- Parcel Number: 6506932
Additional
- Building Name: Villas at Swans Nest
- Available Utilities: Electricity Available, Natural Gas Available, Municipal Utilities, Sewer Available, Trash Collection, Water Available, Cable Available, Sewer Connected
- Community Features: Golf, Trails/Paths, Public Transportation
- Days on Market: 122
- Zoning Code: Planned Unit Development
Financial Details
- Association Fee: $7,080
- Association Fee Frequency: Annually
- Association Fee Includes: Common Area Maintenance, Common Areas, Gas, Heat, Sewer, Snow Removal, Trash, Water
- Current Tax Amount: $3,581
- Current Tax Year: 2023
- Possession: Subject To Tenant Rights
Featured Properties

Do You Have Any Questions?
Our experienced and dedicated team is available to assist you in buying or selling a home, regardless if your search is around the corner or around the globe. Whether you seek an investment property, a second home or your primary residence, we are here to help your real estate dreams become a reality.
