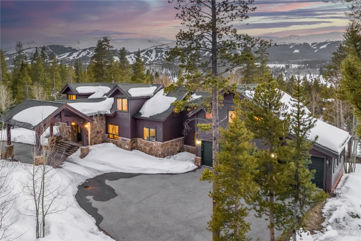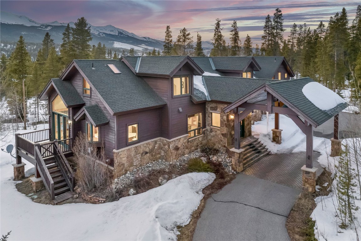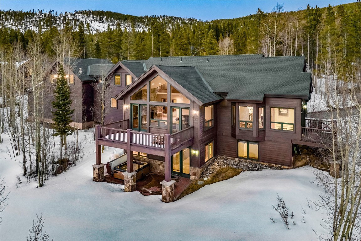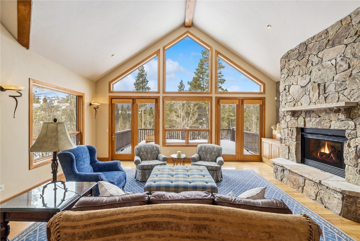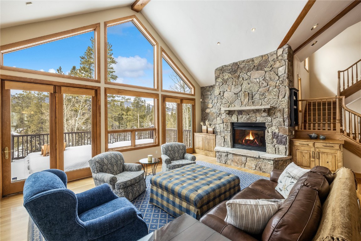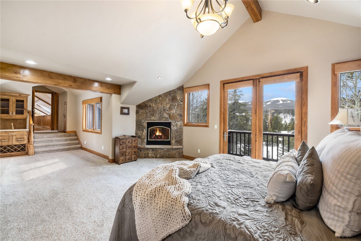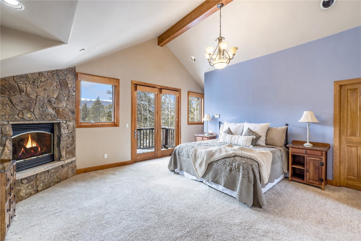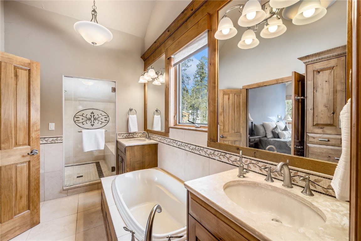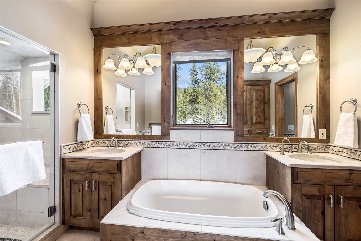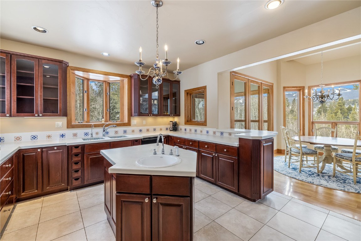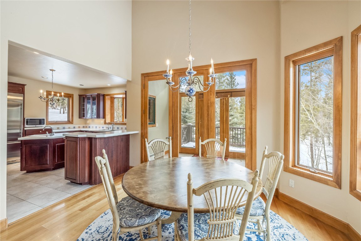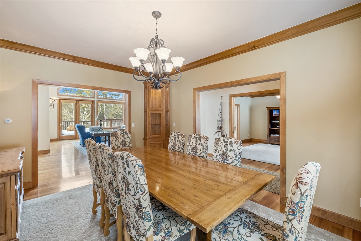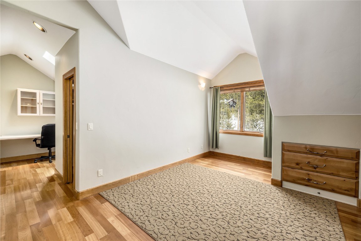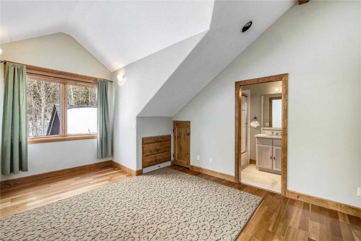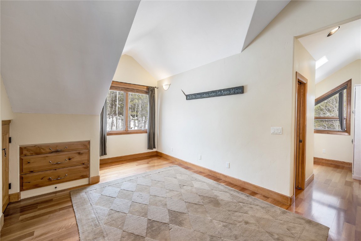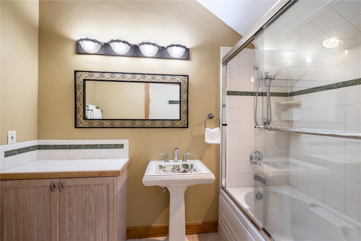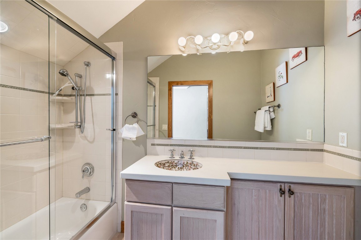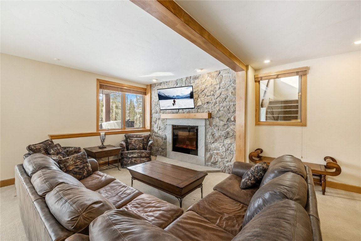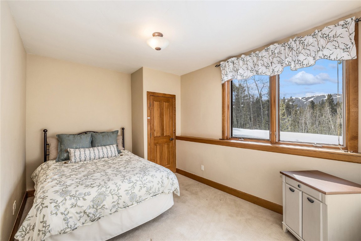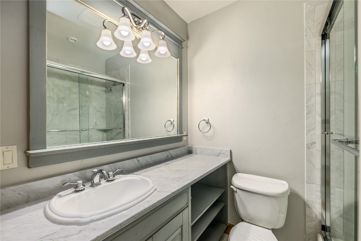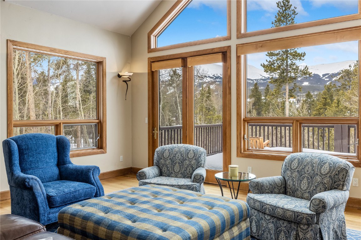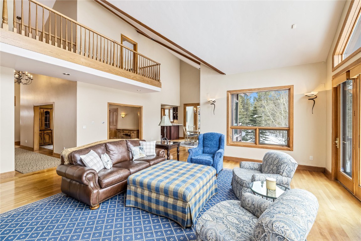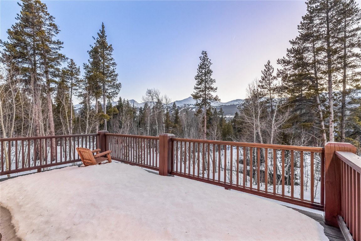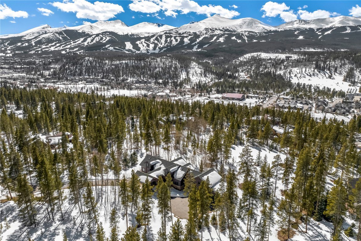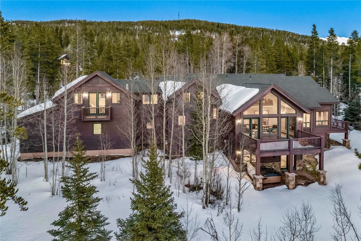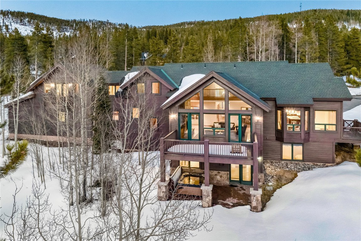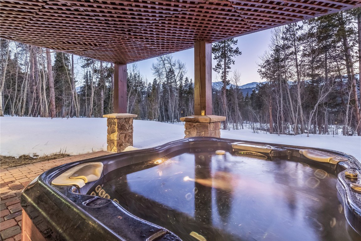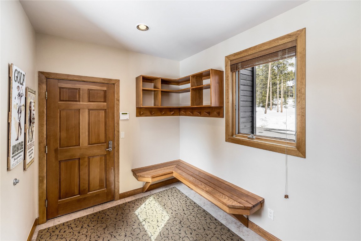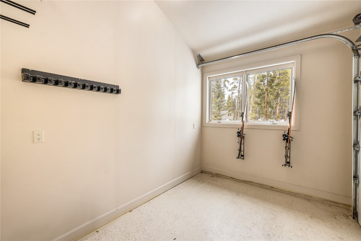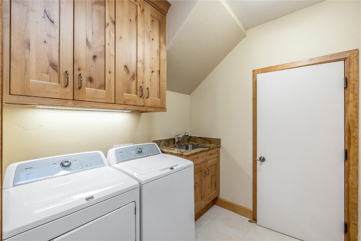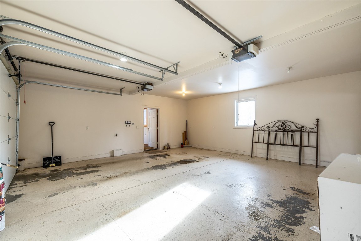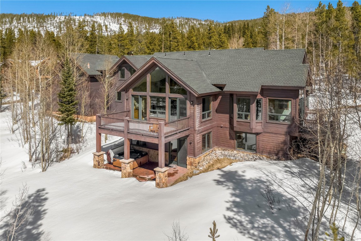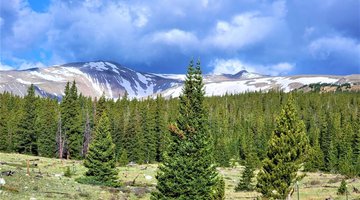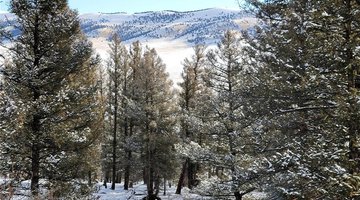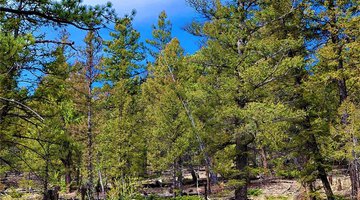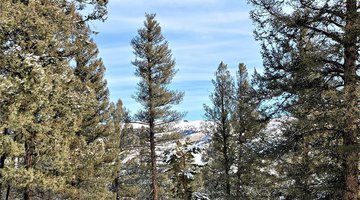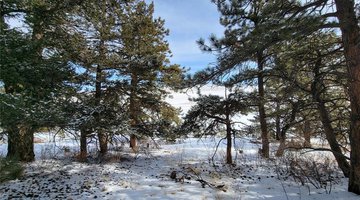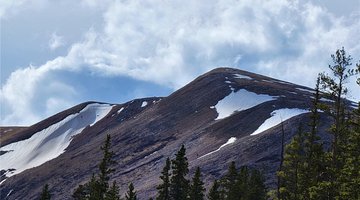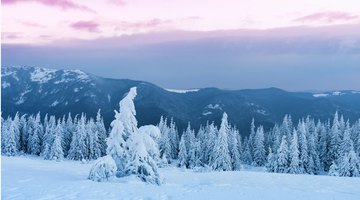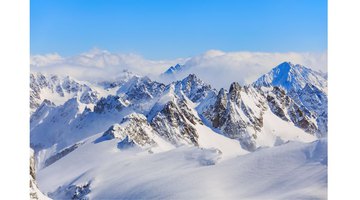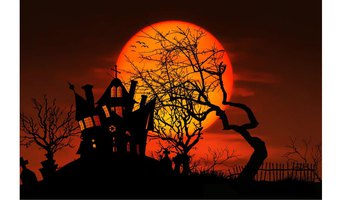-
5Beds
-
5Baths
-
1.02Acres
-
5382SQFT
-
$520.26per SQFT
Seller is now priced to sell this home $100,000 under their purchase price. If a buyer is looking for a great deal in this market, this is it! With impressive bones and an unparalleled setting, this 5,300 sq ft estate presents the rare opportunity to redesign a legacy home true to your own style. Elevate your lifestyle, and embrace this chance to own a distinguished piece of alpine paradise. Situated on a covetable lot within the esteemed Highlands at Breckenridge neighborhood, this stately residence blends traditional elegance with alpine refinement. The peaceful estate captures the essence of ski town living with captivating vistas of the Breckenridge Ski Resort from every living space. Sweeping views of North America’s highest chairlift, Imperial Express, and a local granite fireplace anchor the sun-filled great room. An exquisite Viking Range is the heart of the charming kitchen, which opens to an airy breakfast nook and main floor living space. A formal dining room and classic study allow you to embrace a traditional layout, or the chance to renovate the space into a show-stopping open-concept floorplan. Retreat to the sumptuous primary suite, with its private balcony, gas fireplace, his-&-hers walk-in closets, and expansive ensuite bathroom. Four guest bedrooms, each with their own full bath, provide plenty of space for hosting family and friends. Spend your days biking, hiking, or Nordic skiing from neighborhood trails before gathering in the spacious family room, or relaxing under the stars in the outdoor hot tub. Aspen groves and towering pines provide privacy and a feeling of seclusion, while only 1.5 miles from Breckenridge's Main Street. Renowned for its colorful Victorian historic district and world-class outdoor recreation, Breckenridge is one of Colorado's most beloved destinations, and this property offers endless potential to capitalize on its fantastic location.
Main Information
- County: Summit
- Property Type: Residential
- Property Subtype: Single Family Residence
- Built: 1999
Exterior Features
- Approximate Lot SqFt: 44431.20
- Exterior Features: Sprinkler/Irrigation
- Roof: Asphalt
- Sewer: Connected, Public Sewer
- View: Mountain(s), Ski Area, Valley, Trees/Woods
- Water Source: Public
Interior Features
- Appliances: Bar Fridge, Double Oven, Dryer, Dishwasher, Disposal, Gas Range, Gas Water Heater, Refrigerator, Range Hood, Warming Drawer, Washer, Washer/Dryer
- Fireplace: Yes
- Flooring: Carpet, Tile, Wood
- Furnished: Partially
- Garage: Yes
- Heating: Natural Gas, Radiant
- Laundry: In Unit
- Number of Levels: Three Or More, Multi/Split
- Pets Allowed: Yes
- Interior Features: Wet Bar, Built-in Features, Breakfast Area, Entrance Foyer, Five Piece Bathroom, Fireplace, High Ceilings, High Speed Internet, Hot Tub/Spa, Jack and Jill Bath, Jetted Tub, Kitchen Island, Primary Suite, Pantry, Skylights, Cable TV, Utility Sink, Vaulted Ceiling(s), Walk-In Closet(s), Utility Room
Location Information
- Area: Breckenridge
- Legal Description: LOT 41 HIGHLANDS AT BRECKENRIDGE # 2
- Lot Number: 41
- Parcel Number: 4500108
Additional
- Available Utilities: Electricity Available, Natural Gas Available, Phone Available, Sewer Available, Trash Collection, Water Available, Cable Available, Sewer Connected
- Community Features: Golf, Trails/Paths
- Days on Market: 216
- Zoning Code: Single Family
Financial Details
- Association Fee: $150
- Association Fee Frequency: Annually
- Current Tax Amount: $7,737.27
- Current Tax Year: 2022
- Possession: Delivery Of Deed
Featured Properties

Do You Have Any Questions?
Our experienced and dedicated team is available to assist you in buying or selling a home, regardless if your search is around the corner or around the globe. Whether you seek an investment property, a second home or your primary residence, we are here to help your real estate dreams become a reality.
