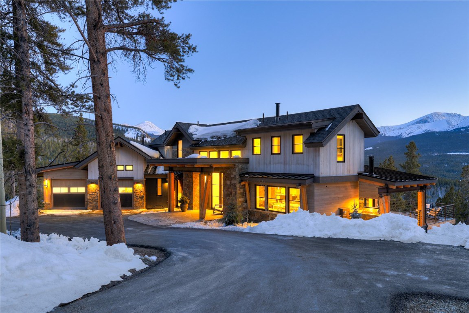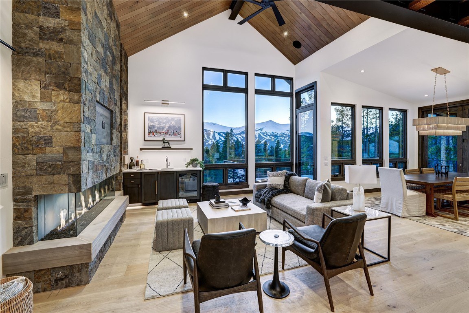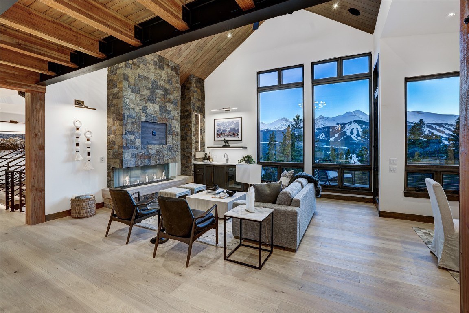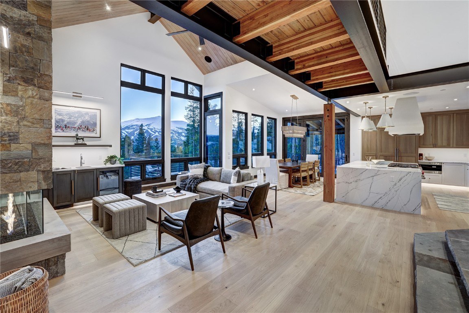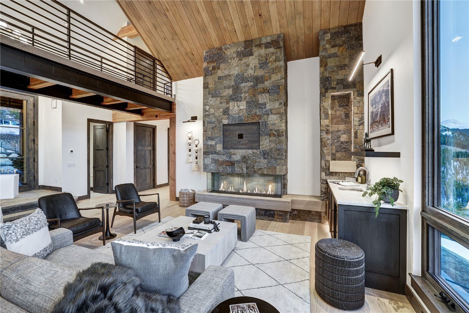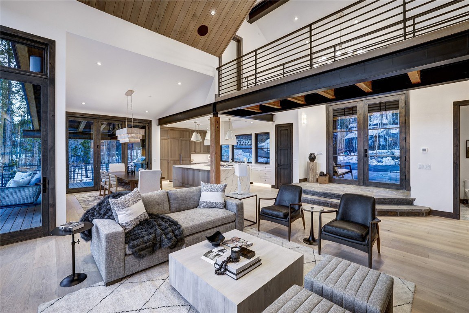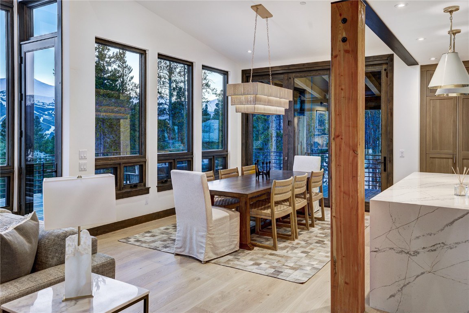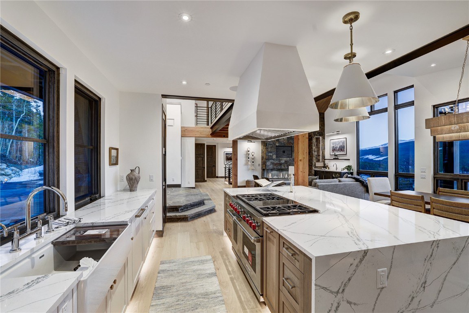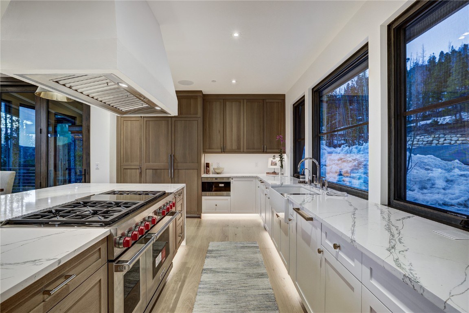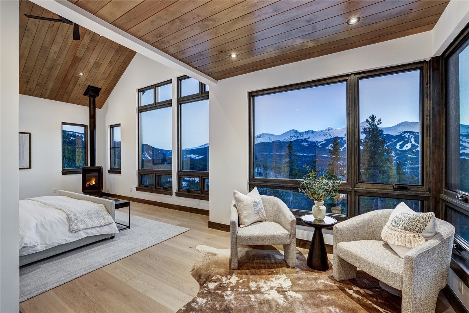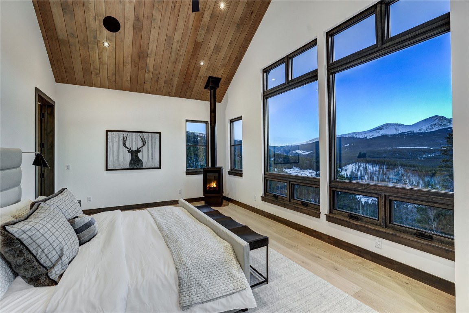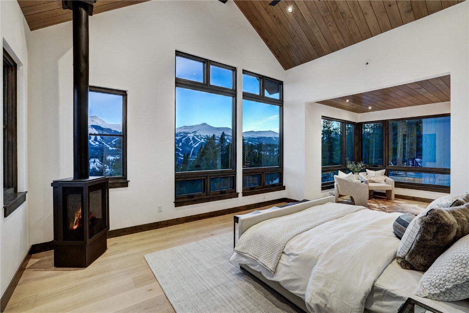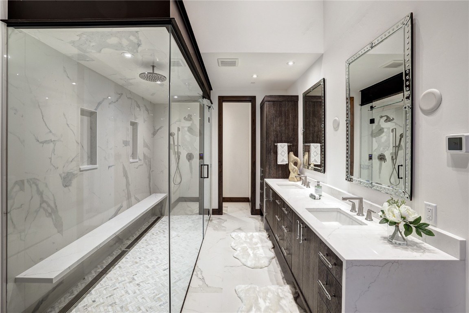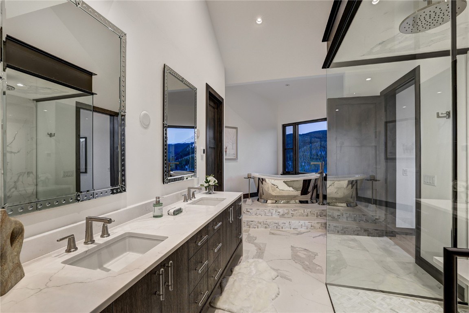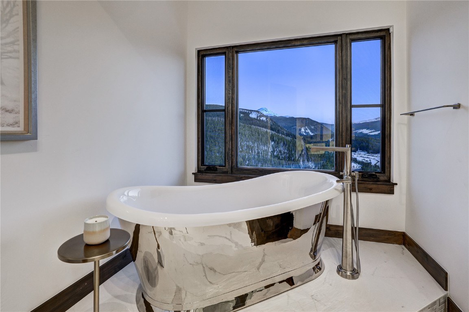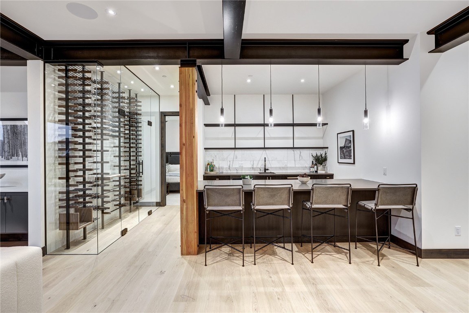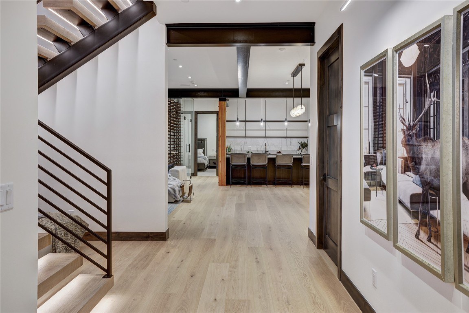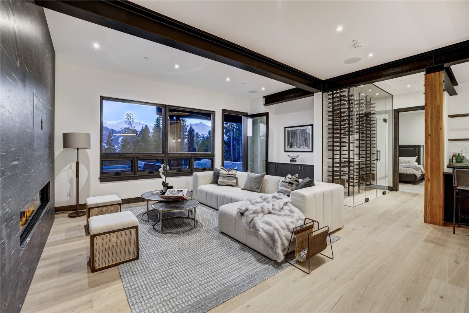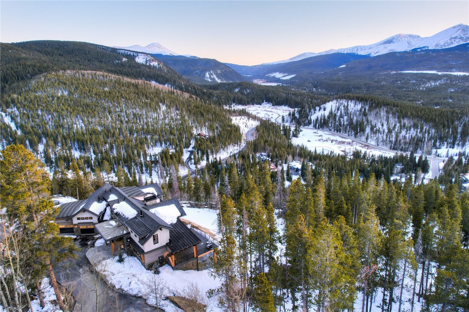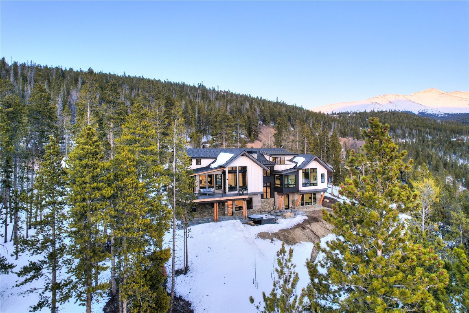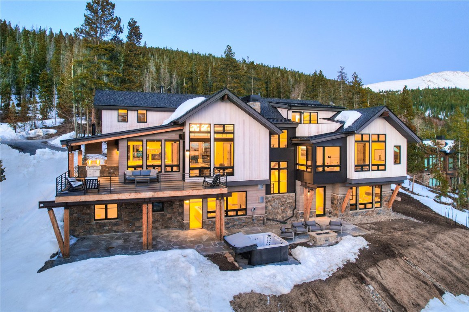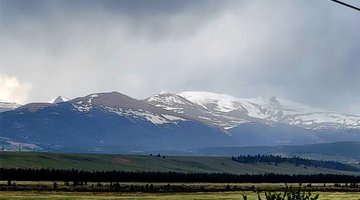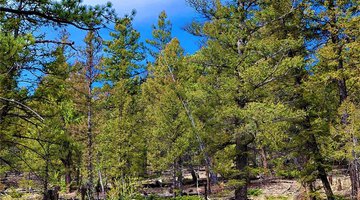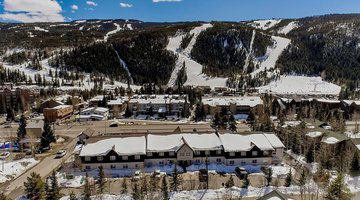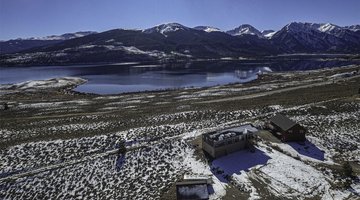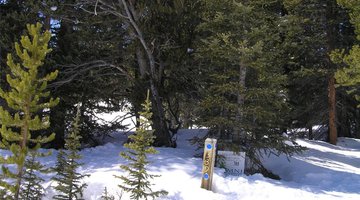-
5Beds
-
3Baths
-
4Partial Baths
-
2.04Acres
-
5912SQFT
-
$1,154.44per SQFT
Welcome to Panorama Point – Your Ultimate Luxury Mountain Retreat! Nestled on a sunny, expansive 2-acre homesite, Panorama Point offers one of the few remaining, and most breathtaking, unobstructed views of the ski slopes, Ten Mile Range, and the Upper Blue River Valley. Just a scenic 2.4-mile drive from Main Street Breckenridge, this exclusive home delivers the perfect blend of privacy, tranquility, and luxury. With 5 spacious bedrooms, 6.5 baths, and an oversized three-car garage, this residence defines mountain elegance. The main level features an opulent primary bedroom suite complete with a freestanding gas fireplace, sweeping panoramic views, and a spa-inspired bath with a dual-size shower and an indulgent slipper tub. The open concept living, dining, and kitchen area is perfect for hosting, complete with an impressive stone hearth, DaVinci custom glass fireplace, and a fully equipped bar for effortless entertaining. Upstairs, a junior bedroom primary suite offers a private deck with stunning views, an office, and an elegant bridgeway overlooking the main living area. Every detail has been considered, including a rough-in for an elevator, enhancing the home’s convenience and accessibility. The lower level is designed for entertainment and relaxation, featuring a large six-bed bunkroom, two additional en-suite bedrooms, and a spa bath with steam shower steps from the outdoor jacuzzi. The expansive family room includes a glass-enclosed wine wall, wet bar, gas fireplace, and plenty of room for games, billiards, or just unwinding after a day on the slopes. Outside, the home offers year-round enjoyment, with a sprawling deck for al fresco dining, a built-in grill, and a lower-level flagstone patio perfect for stargazing. Panorama Point boasts the finest in luxury finishes, including Wolf/Subzero appliances, custom cabinetry, white oak wood flooring, and lighting from Inside Source, ensuring a stay that’s both comfortable and unforgettable.
Main Information
- County: Summit
- Property Type: Residential
- Property Subtype: Single Family Residence
- Built: 2022
Exterior Features
- Approximate Lot SqFt: 88862.40
- Roof: Architectural, Composition, Metal, Shingle
- Sewer: Connected
- View: Mountain(s), Ski Area, Southern Exposure, Valley, Trees/Woods
- Water Source: Public
Interior Features
- Appliances: Bar Fridge, Dryer, Dishwasher, Freezer, Disposal, Gas Range, Microwave, Refrigerator, Range Hood, Wine Cooler, Washer, Washer/Dryer
- Fireplace: Yes
- Flooring: Carpet, Stone, Tile, Wood
- Furnished: Furnished
- Garage: Yes
- Heating: Natural Gas, Radiant Floor
- Number of Levels: Three Or More, Multi/Split
- Pets Allowed: Yes
- Interior Features: Wet Bar, Built-in Features, Ceiling Fan(s), Fireplace, Tongue and Groove Ceiling(s), High Ceilings, High Speed Internet, Hot Tub/Spa, Kitchen Island, Primary Suite, Open Floorplan, Pantry, Quartz Counters, Smoke Free, Solid Surface Counters, Smart Thermostat, Cable TV, Utility Sink, Vaulted Ceiling(s), Walk-In Closet(s), Utility Room
Location Information
- Area: Breckenridge
- Legal Description: LOT 1 DUNKIN HILL SUB # 3
- Lot Number: 1
- Parcel Number: 400403
Additional
- Available Utilities: Natural Gas Available, Phone Available, Sewer Available, Trash Collection, Water Available, Cable Available, Sewer Connected
- Community Features: Golf, Trails/Paths, Public Transportation
- Days on Market: 596
- Zoning Code: Single Family
Financial Details
- Current Tax Amount: $7,055.97
- Current Tax Year: 2022
- Possession: Delivery Of Deed
Featured Properties

Do You Have Any Questions?
Our experienced and dedicated team is available to assist you in buying or selling a home, regardless if your search is around the corner or around the globe. Whether you seek an investment property, a second home or your primary residence, we are here to help your real estate dreams become a reality.
