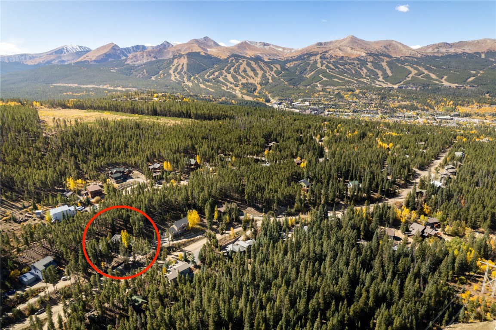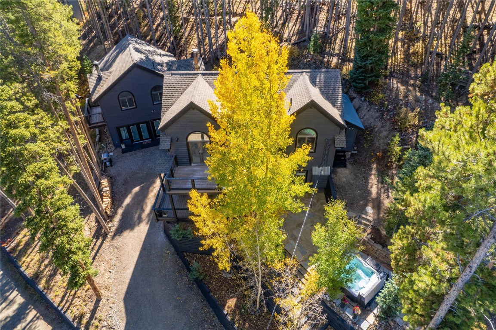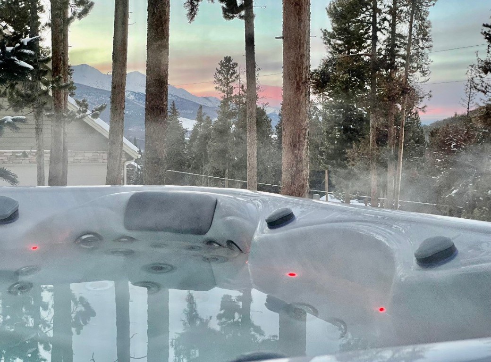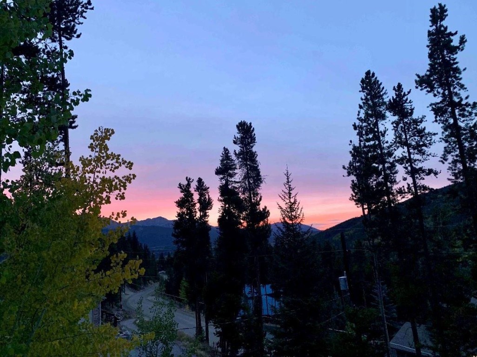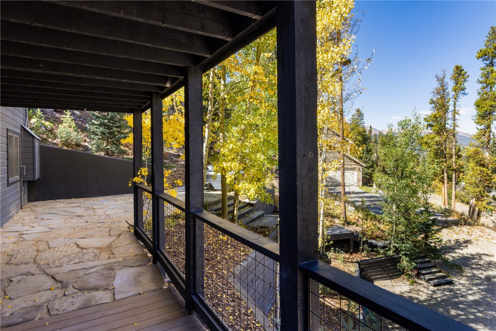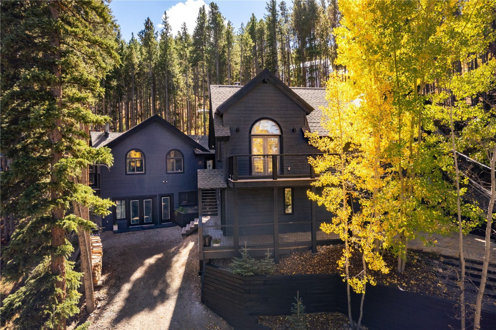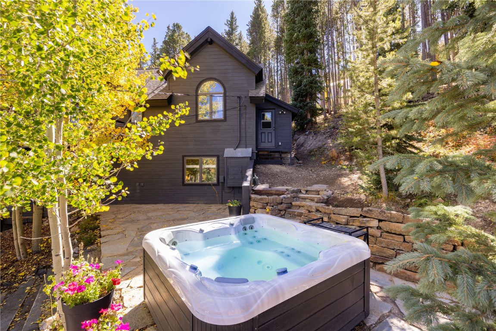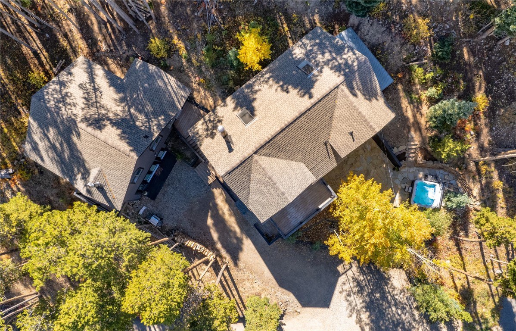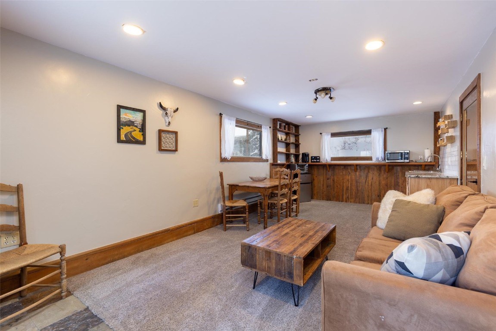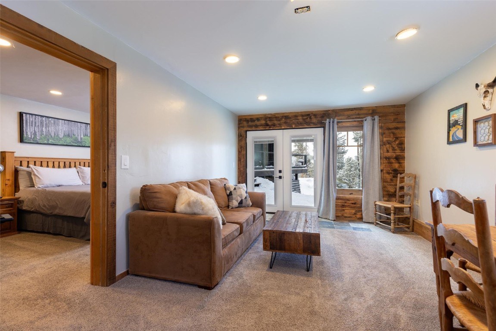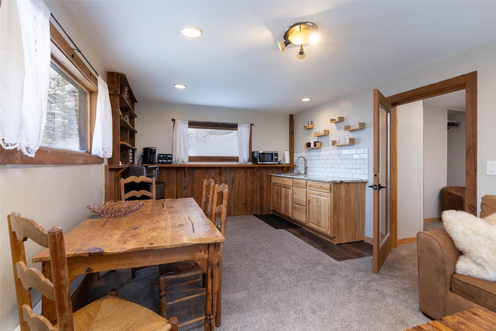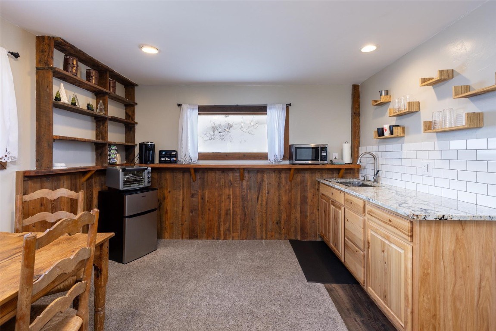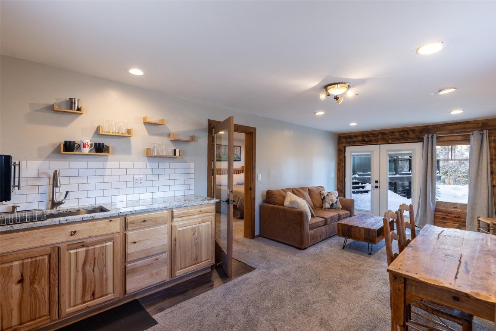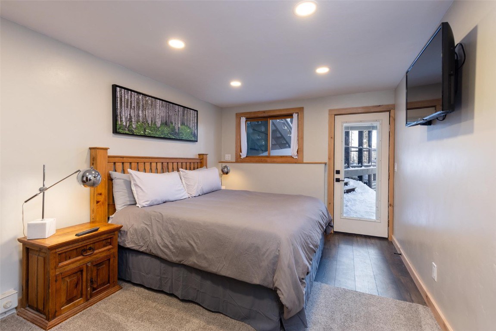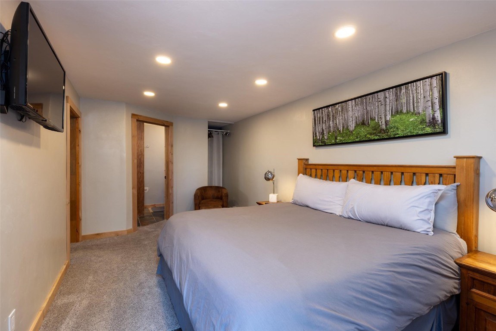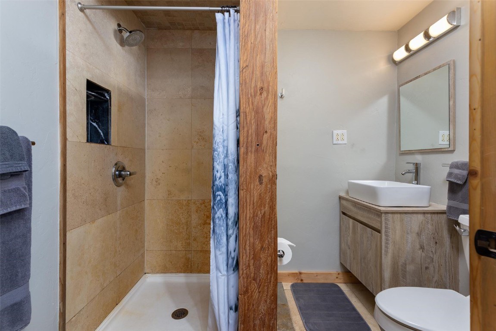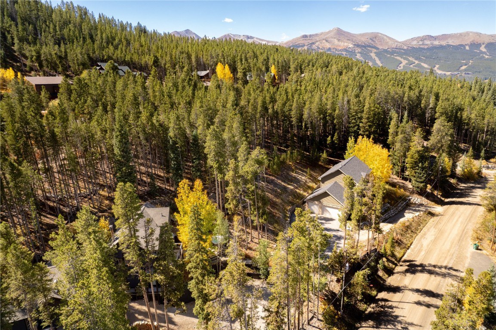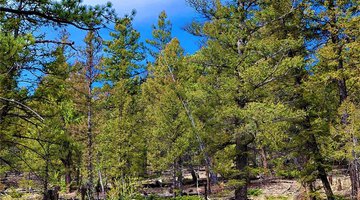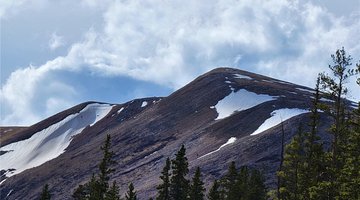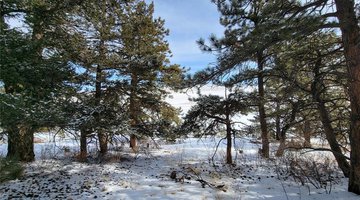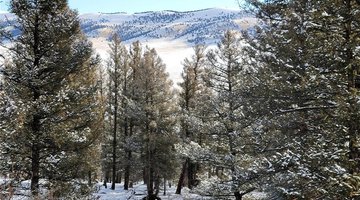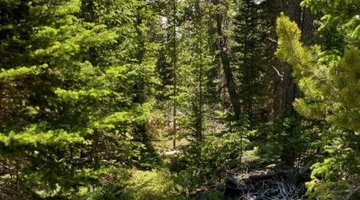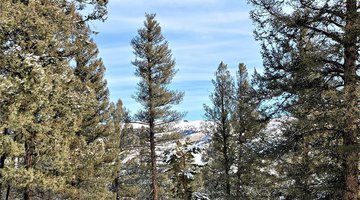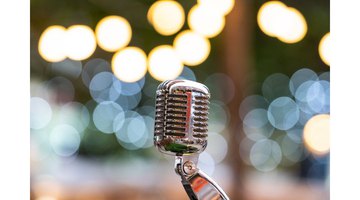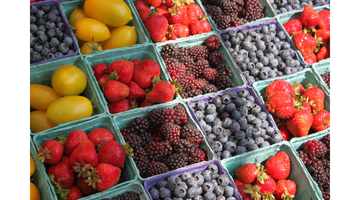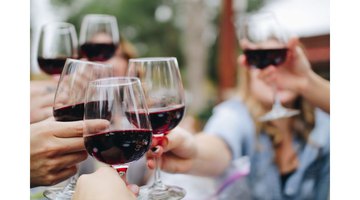-
4Beds
-
2Baths
-
2Partial Baths
-
0.50Acres
-
2952SQFT
-
$663.96per SQFT
FALL IN LOVE with this stunning and unique mountain retreat in desirable Breckenridge Heights! A wonderfully re-envisioned and turn-key property. Thoughtful, functional, and modern updates both inside and out. Located on a quiet cul-de-sac street just a stone's throw away from the Red Pig Trail, walkable, and just 5 minute drive to Main St. to enjoy Breckenridge's legendary dining, shopping, and world-class resort. This property has a 2 bed/2 bath main house with bright and airy open concept living upstairs with soaring vaulted ceilings capturing the expansive mountain views from high in the pines from every window. Excellent flow from the kitchen out to the great room with a cozy wood stove and a nice large deck. Just imagine the entertaining you could do here -such a comfortable place to gather! Two bedrooms including a primary suite are located on the ground level of the home. The carriage house with two separate apartments is the perfect place for your guests to find sanctuary. Upstairs is a 1 bed/3/4 bath + sleeping loft apartmewith vaulted ceilings, updated kitchen and bath, another cozy wood stove, and a private balcony. The ground level of the carriage house is set up as another 1 bed/3/4 bath suite with wet bar and could be "flex" space ready for your vision. 30+day long-term rental income potential in any or all of the units on this property. NO DEED RESTRICTIONS, TRANSFER TAX, OR HOA. Treat yourself to this amazing opportunity to own property in your favorite mountain community -A MUST SEE!
Main Information
- County: Summit
- Property Type: Residential
- Property Subtype: Single Family Residence
- Built: 1991
Exterior Features
- Approximate Lot SqFt: 21780.00
- Roof: Composition, See Remarks
- Sewer: Connected
- View: Mountain(s), Valley, Trees/Woods
- Water Source: Private, Well
Interior Features
- Appliances: Convection Oven, Dishwasher, Electric Range, Disposal, Microwave Hood Fan, Microwave, Refrigerator, Self Cleaning Oven, Water Softener, Water Purifier, Some Electric Appliances, Dryer, Washer
- Fireplace: Yes
- Flooring: Carpet, See Remarks, Tile, Wood
- Furnished: Partially
- Heating: Baseboard, Forced Air, Wood Stove
- Number of Levels: Two, Multi/Split
- Pets Allowed: Yes
- Interior Features: Wet Bar, Ceiling Fan(s), Eat-in Kitchen, Granite Counters, High Ceilings, High Speed Internet, Hot Tub/Spa, In-Law Floorplan, Jack and Jill Bath, Kitchen Island, Primary Suite, Open Floorplan, Solid Surface Counters, Skylights, Utility Sink, Vaulted Ceiling(s), Walk-In Closet(s)
Location Information
- Area: Breckenridge
- Legal Description: LOT 8 BLOCK 14 BRECKENRIDGE HEIGHTS SUB # 3
- Lot Number: 8
- Parcel Number: 2801787
Additional
- Available Utilities: Electricity Available, Natural Gas Available, Sewer Available, Cable Available, Sewer Connected
- Days on Market: 65
- Zoning Code: Single Family
Financial Details
- Current Tax Amount: $3,667.30
- Current Tax Year: 2022
- Possession: Delivery Of Deed
Featured Properties

Do You Have Any Questions?
Our experienced and dedicated team is available to assist you in buying or selling a home, regardless if your search is around the corner or around the globe. Whether you seek an investment property, a second home or your primary residence, we are here to help your real estate dreams become a reality.
