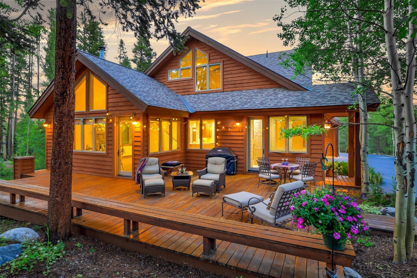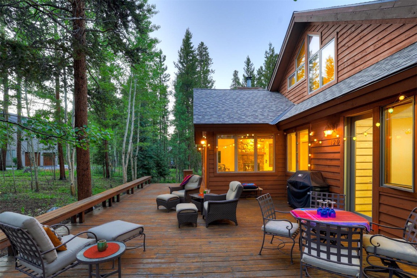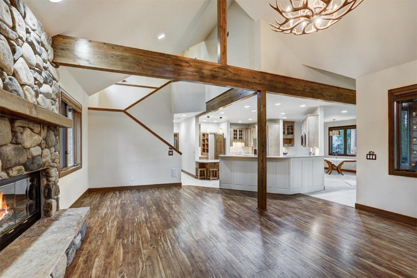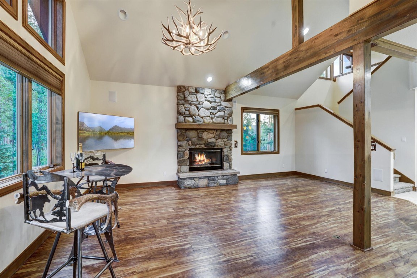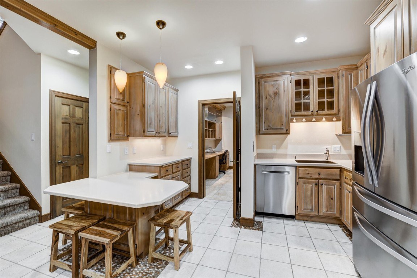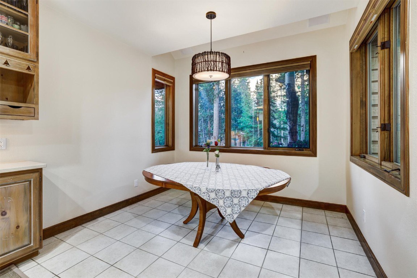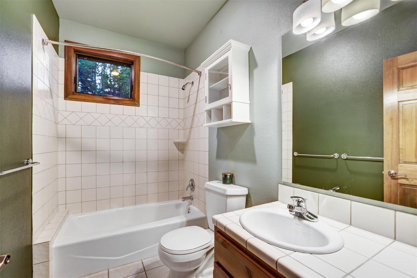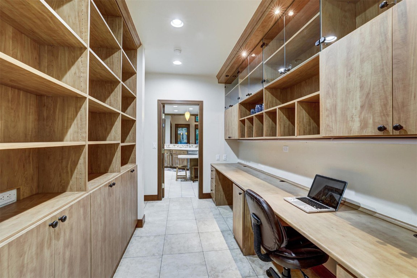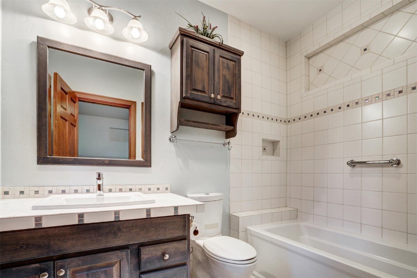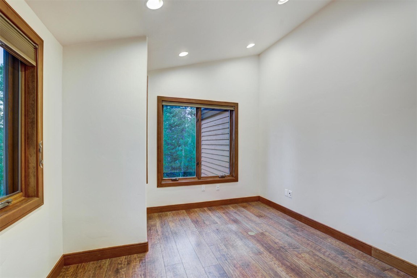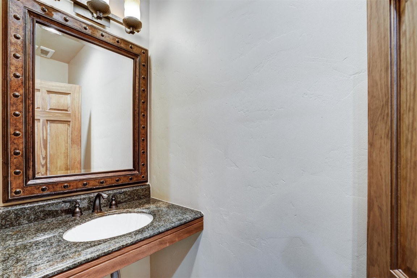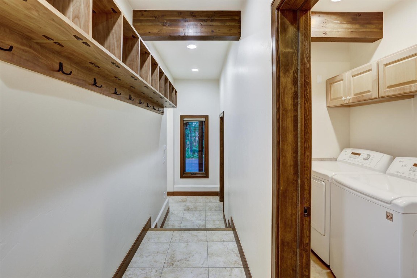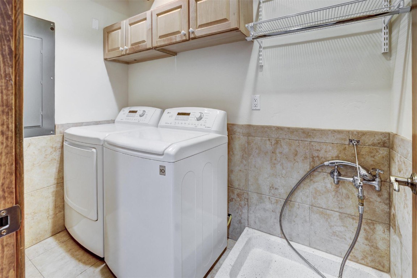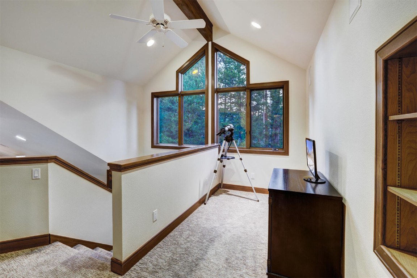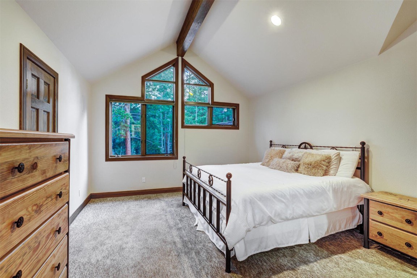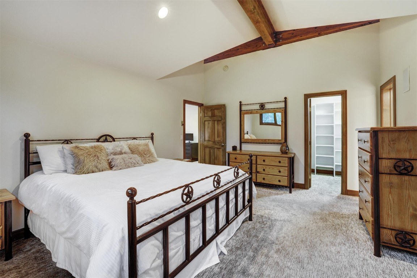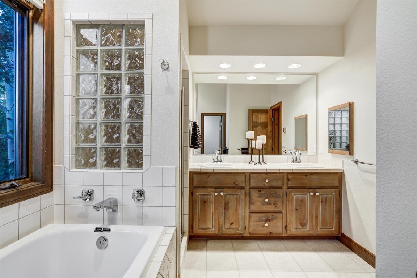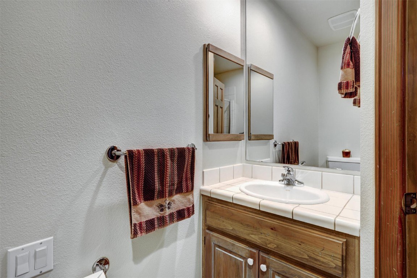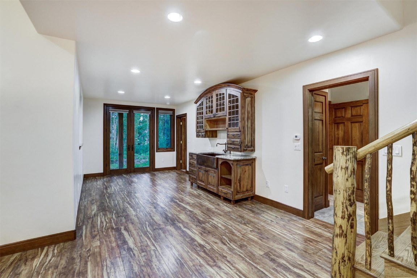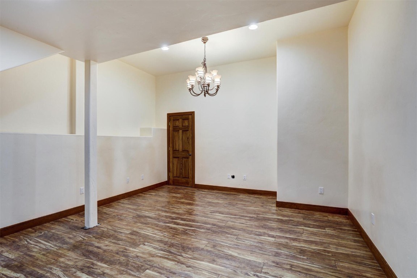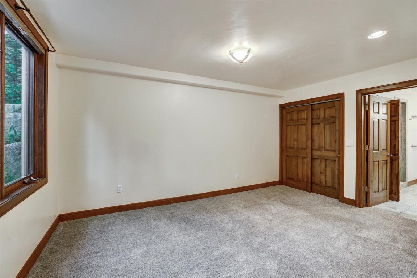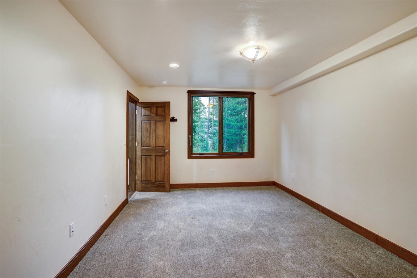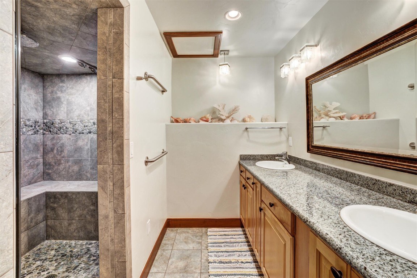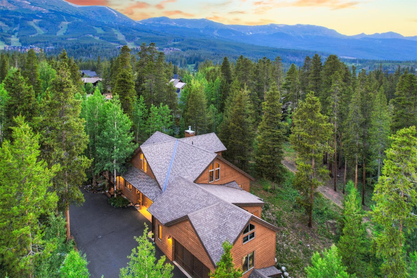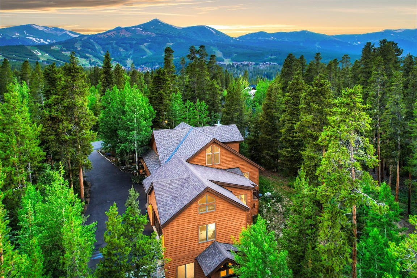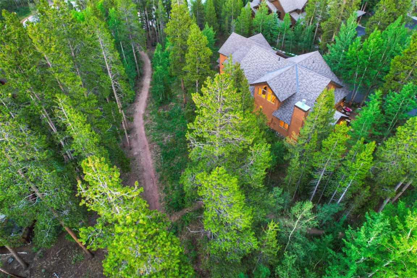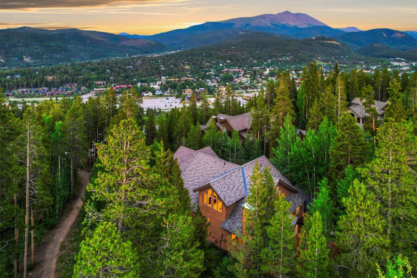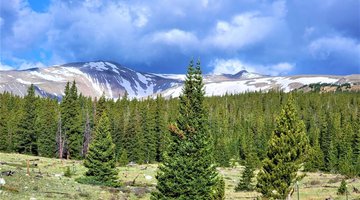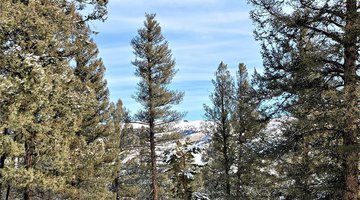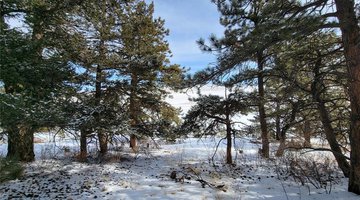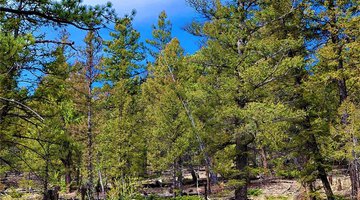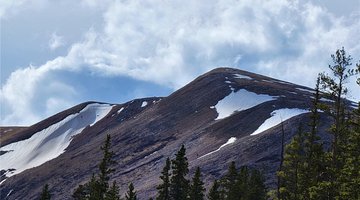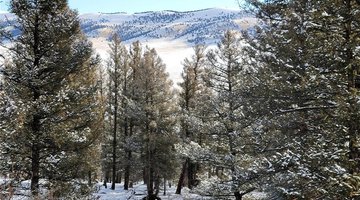-
5Beds
-
3Baths
-
3Partial Baths
-
0.37Acres
-
4374SQFT
-
$799.04per SQFT
Welcome to your dream mountain home, ideally situated close to Downtown Breckenridge with unparalleled access to nature. The local Nordic trails lead to the beautiful Cucumber Gulch and the Nordic Center, making this property an outdoor enthusiast's paradise. Take walks along the trails out your back door in the summer and enjoy cross-country skiing in the winter. You can even ski to the gondola in the Shock Hill neighborhood! The Breck Free Ride bus stop is a seven-minute walk away, making for quick access downtown or the base of Peak 8. The neighborhood also just received a 5G fiber network upgrade. This home is in a prime location for the best of everything Breckenridge offers!
This expansive home has been thoughtfully designed with numerous additions, making it ideal for large groups. The kitchen boasts a brand-new dishwasher and a beverage fridge, perfect for entertaining. Step out onto the large deck and savor the breathtaking sunsets or host memorable gatherings with friends and family.
The lower level is a versatile space. It features a large family room that could easily be converted into a lock-off unit, complete with a kitchenette setup and a luxurious steam shower. This level also includes a patio prepped and ready for a hot tub, offering a perfect spot to relax after a day of adventure.
Storage will never be an issue with the storage rooms above the garage (additional 280 sqft), providing ample space for all your belongings. The expansive mudroom is ideal for stowing all your gear, ensuring your home remains tidy and organized. The oversized heated garage (604 sqft) is perfect for even more storage!
The primary suite is a haven of comfort, featuring west-facing windows, a five-piece ensuite bathroom, and two separate walk-in closets, providing plenty of room for your wardrobe and accessories.
Don't miss out on this incredible opportunity to own a mountain retreat that offers the perfect blend of convenience, luxury, and outdoor living.
Main Information
- County: Summit
- Property Type: Residential
- Property Subtype: Single Family Residence
- Built: 1994
Exterior Features
- Approximate Lot SqFt: 16117.20
- Roof: Architectural, Shingle
- Sewer: Connected, Public Sewer
- View: Mountain(s), Ski Area
- Water Source: Public
Interior Features
- Appliances: Bar Fridge, Dishwasher, Disposal, Gas Range, Microwave Hood Fan, Microwave, Refrigerator, See Remarks, Wine Cooler, Dryer, Washer
- Fireplace: Yes
- Flooring: Carpet, Luxury Vinyl, Luxury Vinyl Tile, Tile
- Furnished: Partially
- Garage: Yes
- Heating: Natural Gas, Radiant Floor, Radiant
- Laundry: Main Level
- Number of Levels: Three Or More, Multi/Split
- Pets Allowed: Yes
- Interior Features: Ceiling Fan(s), Eat-in Kitchen, Five Piece Bathroom, Fireplace, High Ceilings, Jetted Tub, Kitchen Island, Primary Suite, Pantry, Sound System, Utility Sink, Vaulted Ceiling(s), Walk-In Closet(s), Utility Room
Location Information
- Area: Breckenridge
- Legal Description: LOT 11 CHRISTIE HEIGHTS SUB # 1 AMENDED
- Lot Number: 11
- Parcel Number: 4500014
Additional
- Available Utilities: Electricity Available, Natural Gas Available, Sewer Available, Trash Collection, Water Available, Sewer Connected
- Community Features: Club Membership Available, Clubhouse, Golf, See Remarks, Trails/Paths
- Days on Market: 160
- Zoning Code: Single Family
Financial Details
- Association Fee: $100
- Association Fee Frequency: Annually
- Current Tax Amount: $12,128
- Current Tax Year: 2024
- Possession: Delivery Of Deed
Featured Properties

Do You Have Any Questions?
Our experienced and dedicated team is available to assist you in buying or selling a home, regardless if your search is around the corner or around the globe. Whether you seek an investment property, a second home or your primary residence, we are here to help your real estate dreams become a reality.
