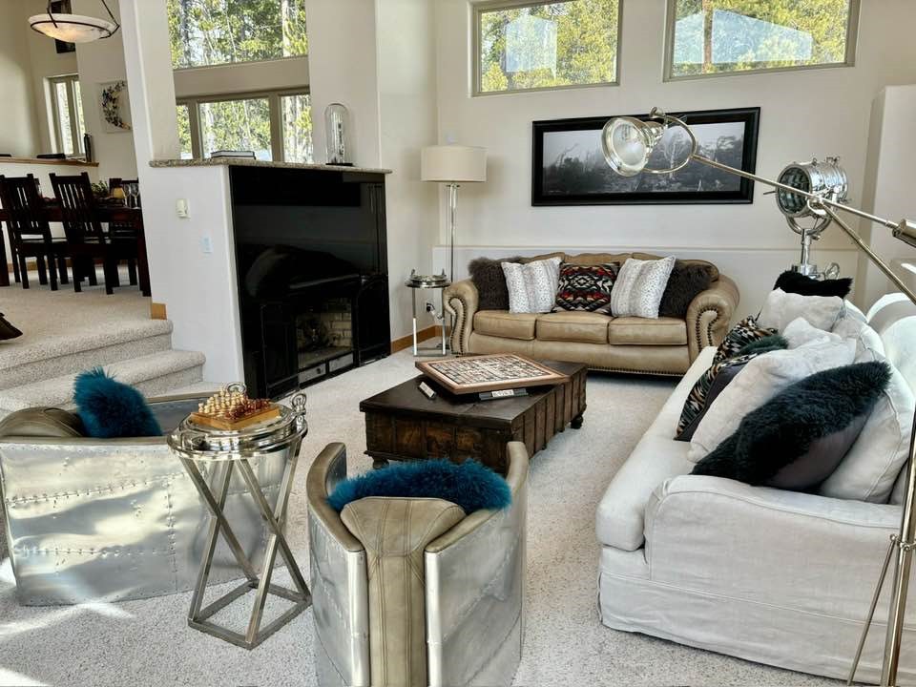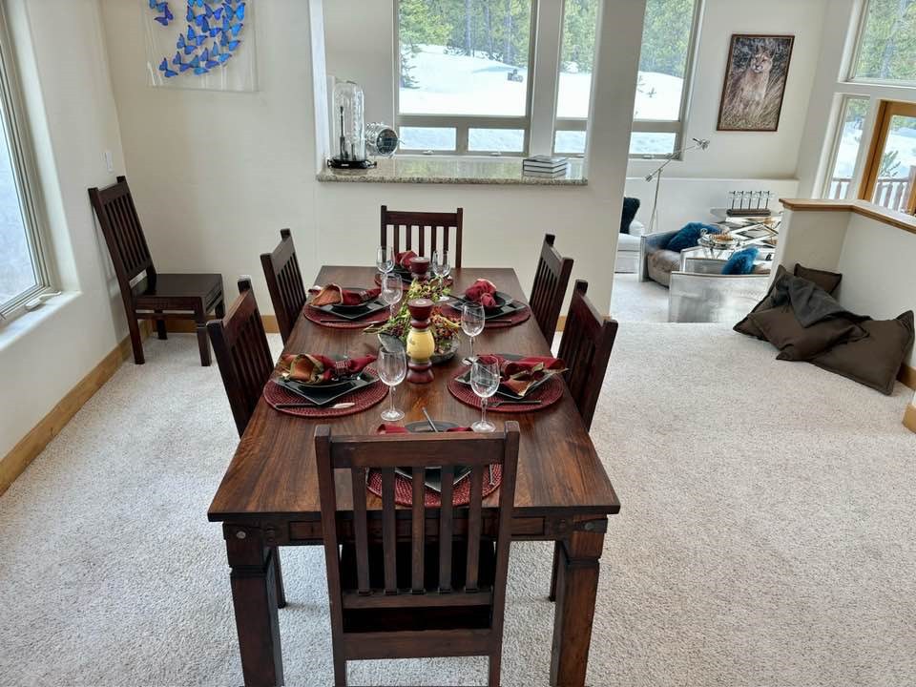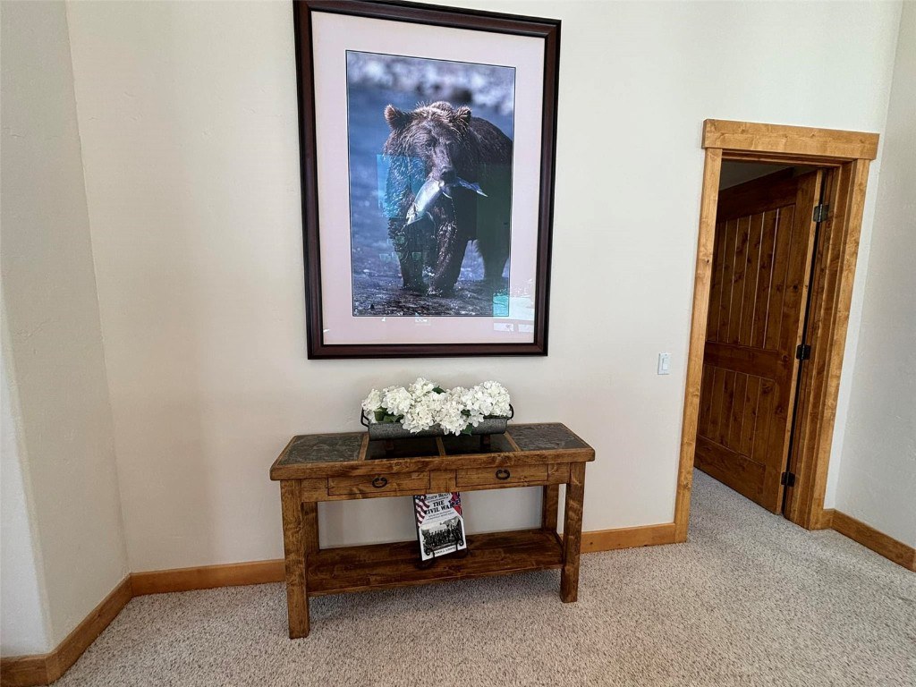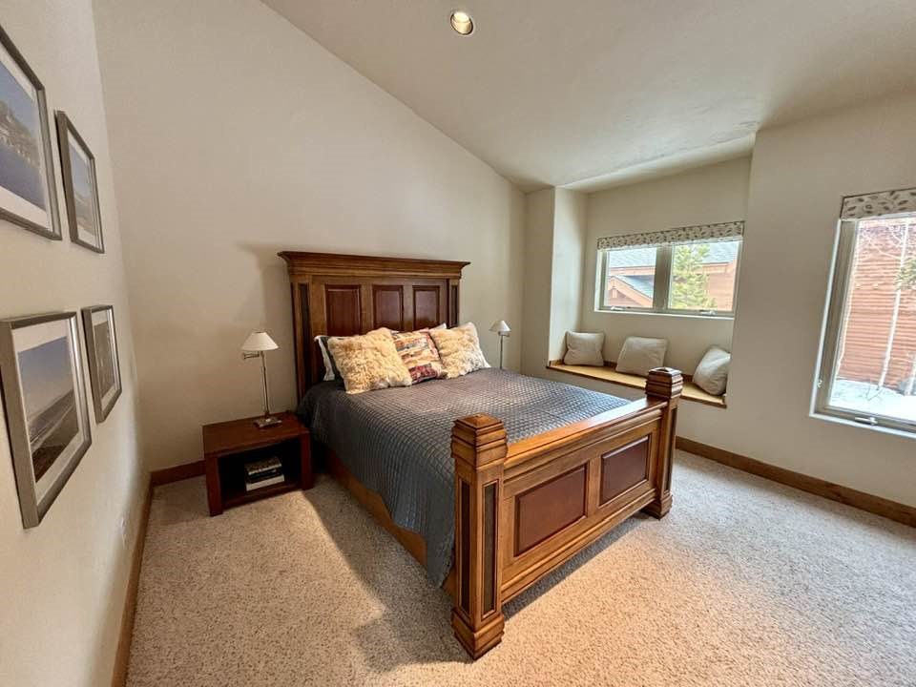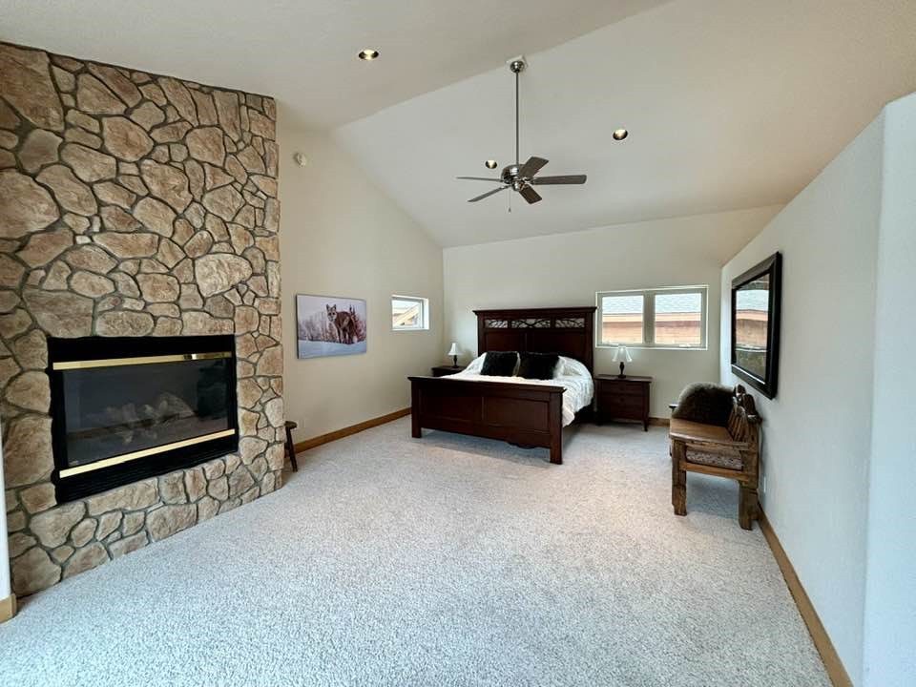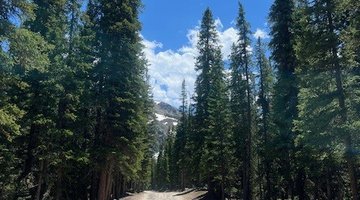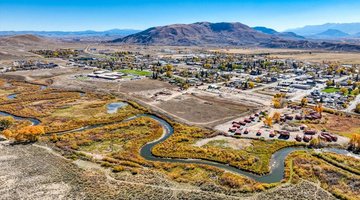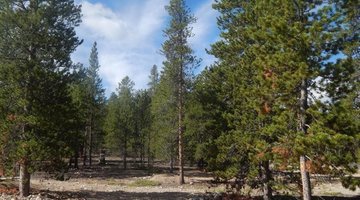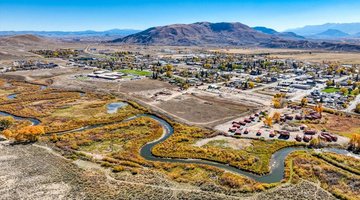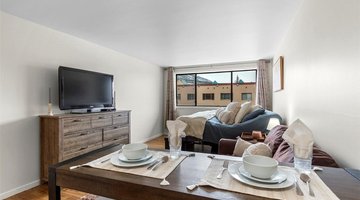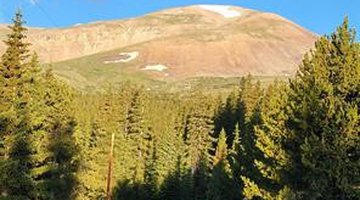-
4Beds
-
2Baths
-
2Partial Baths
-
0.19Acres
-
3448SQFT
-
$578.60per SQFT
You will love the versatile open-concept layout of this home that features a spacious kitchen with gas cook-top, double oven and step-in pantry. Wide-open great room with gas fireplace, large south and west facing windows to add warmth, natural light and mountain
views. Walk-out balcony/deck with hot tub to enjoy after a long day of skiing or sit and enjoy the sun setting over the mountains with a glass of wine. The dining area connects the kitchen and great room and adds to the openness and added space for entertaining large
gatherings, family reunions and holiday parties. Other main floor highlights include a sizable secondary guest bedroom with access to a three-quarter bath and walk-in closet. A lavish primary bedroom suite-showcasing a roomy walk-in closet and deluxe private bath with two dual vanities, jetted bathtub & walk-in shower. Private balcony and sitting area with a gas fireplace completes this primary suite. The lower
level you will find a bunk room and third guest bedroom with access to a jack and jill full bath. Family room w/wet bar, dishwasher,
beverage refrigerator and large TV for movie nights and family fun! Or snuggle-up with a good book and enjoy some private time for yourself. A roomy laundry room on this level has great countertop space, tons of cabinets and closets for added storage. Oversized 2 car garage with four large individual owner's closets could make this home a great investment for a quarter-share ownership concept.
Downtown Breckenridge is just a few minutes drive or hop on the free shuttle and you will find a Victorian Town with numerous fine dining
restaurants, pizza pubs, french bakeries, coffee shops, rock shops, retail shopping, live theatre, live concerts, parks, ice skating, and so much
more for your family & friends to enjoy. World Class Ski Areas in the county. Numerous hiking, mountain biking, X-Country skiing,
snowshoeing and walking trails right out your door! Shuttle Bus pickup close by.
Main Information
- County: Summit
- Property Type: Residential
- Property Subtype: Duplex
- Built: 2001
Exterior Features
- Approximate Lot SqFt: 8411.44
- Roof: Asphalt
- Sewer: Connected, Public Sewer
- View: Mountain(s), Trees/Woods
- Water Source: Public
Interior Features
- Appliances: Built-In Oven, Dryer, Dishwasher, Gas Cooktop, Disposal, Microwave, Refrigerator, Wine Cooler, Washer, Washer/Dryer
- Fireplace: Yes
- Flooring: Carpet, Tile
- Furnished: Partially
- Garage: Yes
- Heating: Radiant
- Number of Levels: Three Or More, Multi/Split
- Pets Allowed: Yes
- Interior Features: Fireplace, Jetted Tub, Vaulted Ceiling(s), Utility Room
Location Information
- Area: Breckenridge
- Legal Description: LOT 7B BLOCK 1 WOODMOOR AT BRECKENRIDGE SUB
- Lot Number: 7B
- Parcel Number: 6511654
Additional
- Available Utilities: Cable Available, Electricity Available, Natural Gas Available, High Speed Internet Available, Phone Available, Sewer Available, Trash Collection, Water Available, Sewer Connected
- Community Features: Trails/Paths, Public Transportation
- Days on Market: 561
- Zoning Code: Duplex
Financial Details
- Current Tax Amount: $6,077.82
- Current Tax Year: 2023
- Possession: Delivery Of Deed
Featured Properties

Do You Have Any Questions?
Our experienced and dedicated team is available to assist you in buying or selling a home, regardless if your search is around the corner or around the globe. Whether you seek an investment property, a second home or your primary residence, we are here to help your real estate dreams become a reality.
