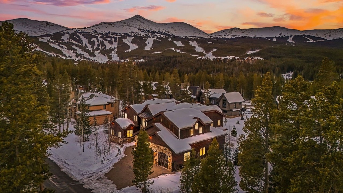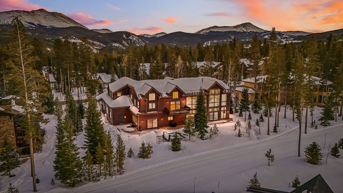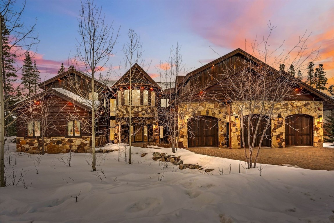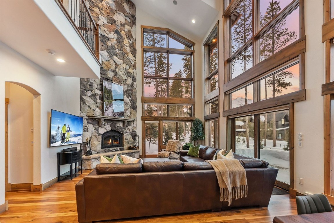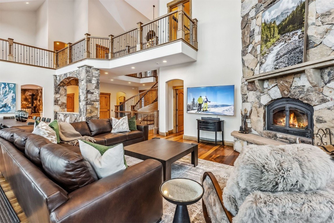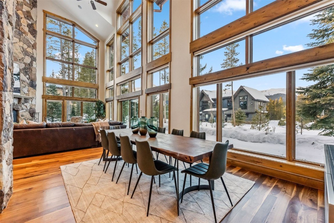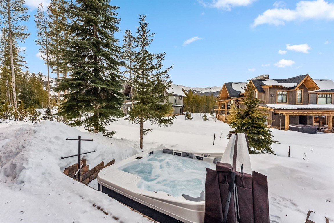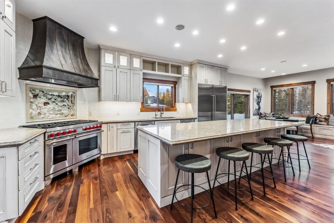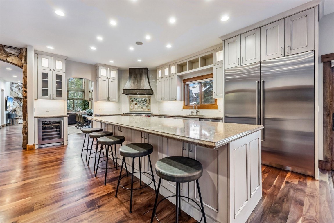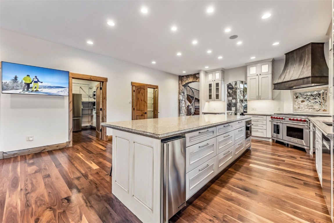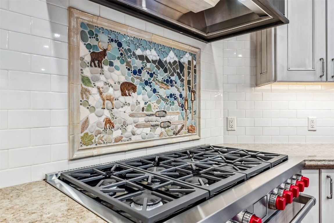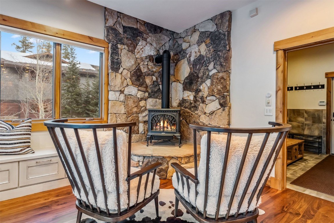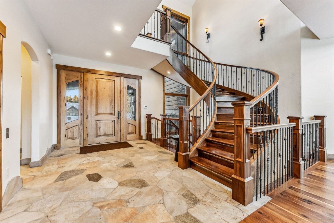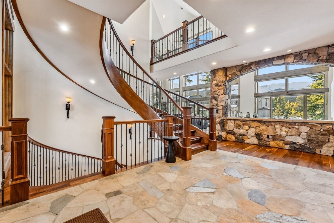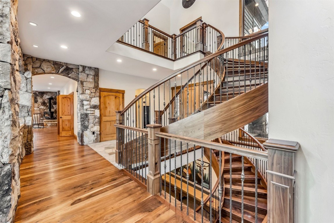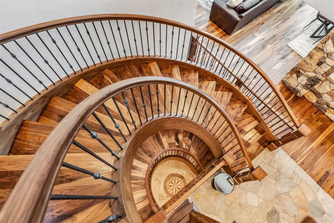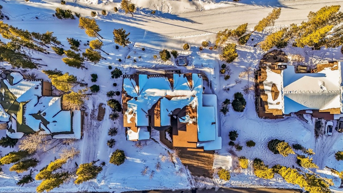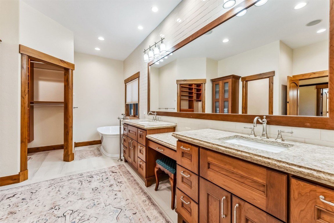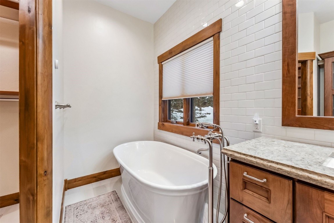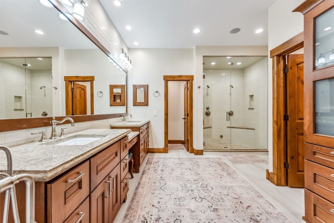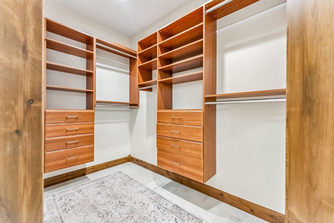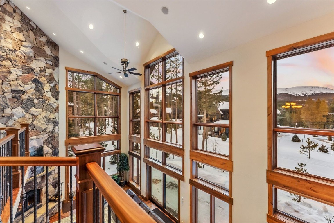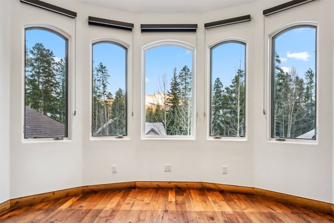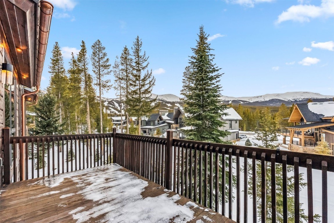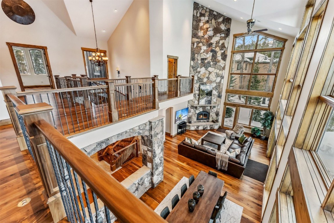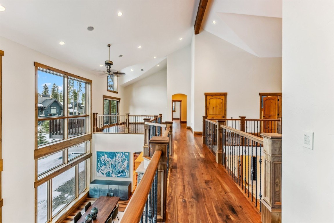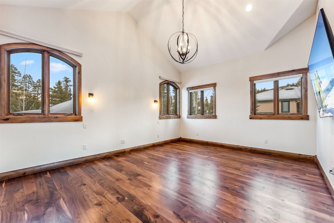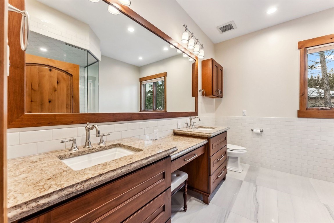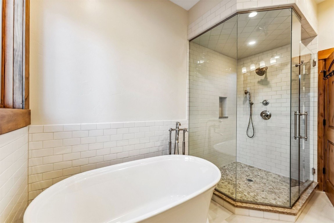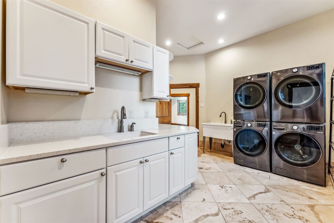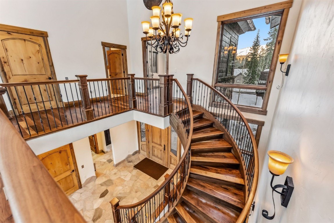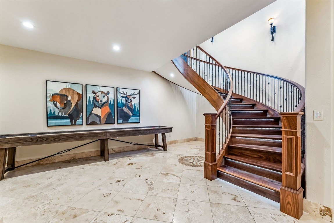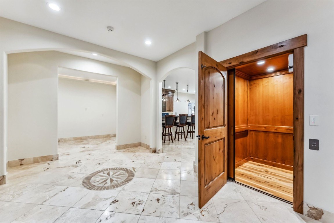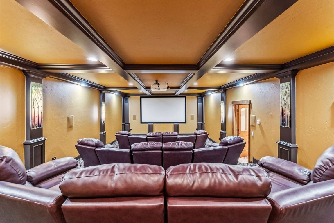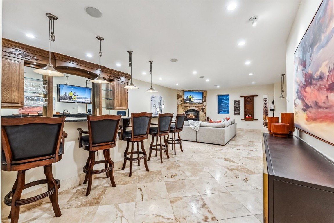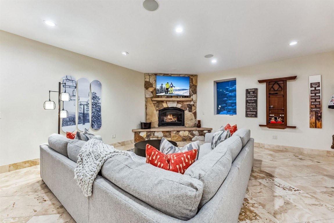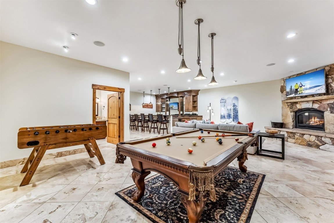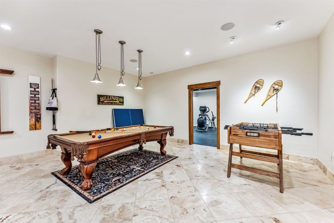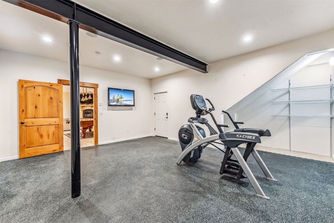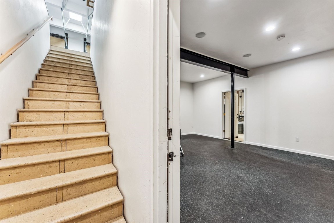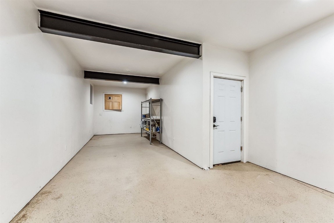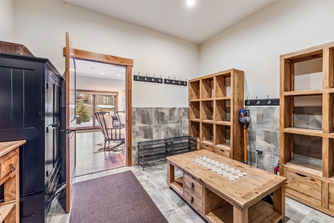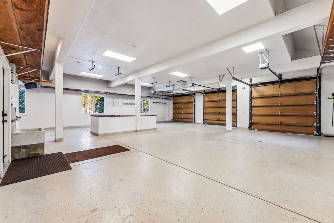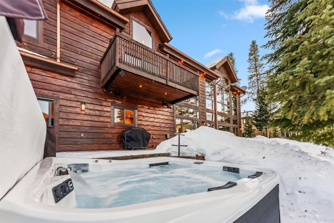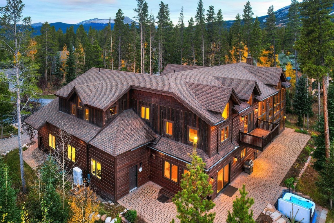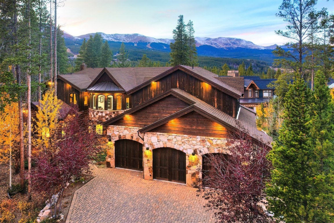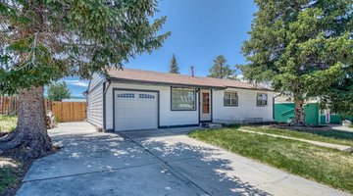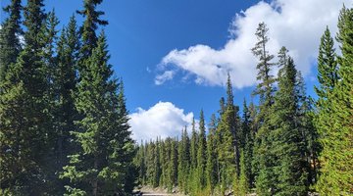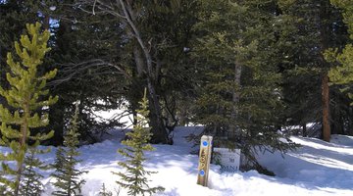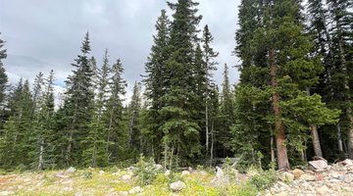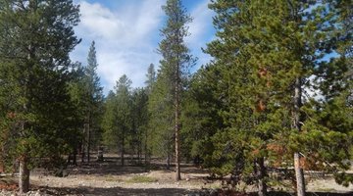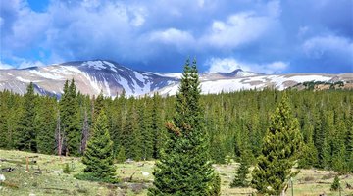-
5Beds
-
4Baths
-
2Partial Baths
-
0.45Acres
-
8414SQFT
-
$938.92per SQFT
Discover unparalleled mountain luxury at this exceptional Peak 8 retreat, where $1M in upgrades have elevated this home to a masterpiece of modern alpine living. With Nordic ski trails just steps from your back door and a prime location between Main Street and the Breckenridge Ski Area, this property offers both convenience and exclusivity. The kitchen has been completely reimagined with top-tier Wolf/SubZero appliances, impressive 154” kitchen island for entertaining and culinary creations with a custom Raw Urth vent hood and a stunning, one-of-a-kind tile mosaic behind the stove. Enjoy the cozy, real wood-burning fireplace in the living room showcasing the new walnut floors throughout the home and a custom-built staircase featuring iron spindles. The primary suite and the three upstairs bedrooms have been upgraded with air conditioning for year-round comfort. All bathrooms have been fully remodeled with exquisite finishes. Downstairs, enjoy the remodeled 12-seat movie theater, along with a spacious recreation/game room perfect for entertaining. Additional features include an elevator, spacious 7-car heated garage, new high-efficiency boiler, new gutters, plentiful storage, and a brand-new hot tub for après-ski relaxation. Nestled on Peak 8, this home combines sophistication and functionality, offering direct access to world-class skiing, breathtaking trails, and the charm of downtown Breckenridge. Don’t miss your chance to own this extraordinary property!
Main Information
- County: Summit
- Property Type: Residential
- Property Subtype: Single Family Residence
- Built: 2008
Exterior Features
- Approximate Lot SqFt: 19645.56
- Roof: Asphalt
- Sewer: Connected, Public Sewer
- View: Mountain(s), Ski Area
- Water Source: Public
Interior Features
- Appliances: Bar Fridge, Built-In Oven, Dryer, Dishwasher, Freezer, Disposal, Gas Range, Microwave, Refrigerator, Range Hood, Wine Cooler, Water Purifier, Washer, Washer/Dryer
- Fireplace: Yes
- Flooring: Stone, Tile, Wood
- Furnished: Furnished
- Garage: Yes
- Heating: Natural Gas, Radiant, Wood
- Number of Levels: Three Or More
- Pets Allowed: Yes
- Interior Features: Built-in Features, Ceiling Fan(s), Entrance Foyer, Elevator, Five Piece Bathroom, Fireplace, High Ceilings, High Speed Internet, Hot Tub/Spa, Jack and Jill Bath, Kitchen Island, Primary Suite, Pantry, Sound System, Smoke Free, Smart Light(s), Smart Thermostat, Cable TV, Utility Sink, Vaulted Ceiling(s), Utility Room
Location Information
- Area: Breckenridge
- Legal Description: LOT 5 PENN LODE SUBDIVISION
- Lot Number: 5
- Parcel Number: 6502018
Additional
- Available Utilities: Electricity Available, Natural Gas Available, High Speed Internet Available, Sewer Available, Trash Collection, Water Available, Cable Available, Sewer Connected
- Community Features: Golf, Trails/Paths, Public Transportation
- Days on Market: 415
- Zoning Code: Single Family
Financial Details
- Current Tax Amount: $19,599.27
- Current Tax Year: 2024
- Possession: Delivery Of Deed
Featured Properties

Do You Have Any Questions?
Our experienced and dedicated team is available to assist you in buying or selling a home, regardless if your search is around the corner or around the globe. Whether you seek an investment property, a second home or your primary residence, we are here to help your real estate dreams become a reality.
