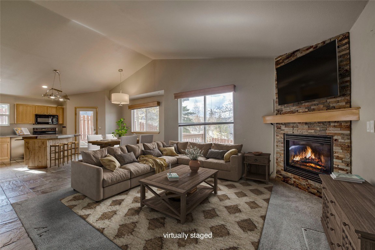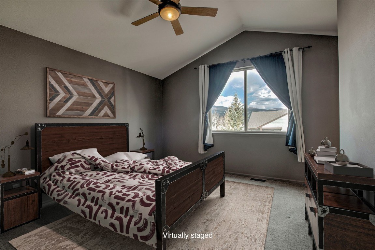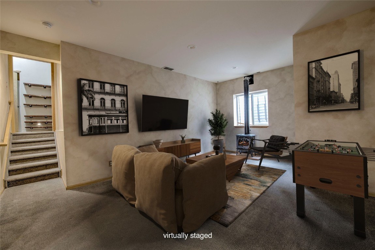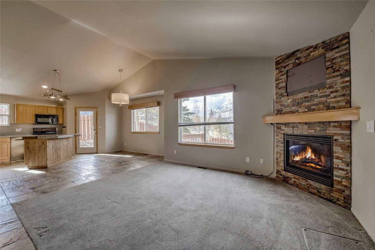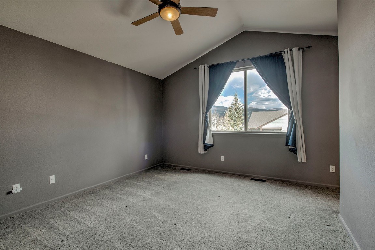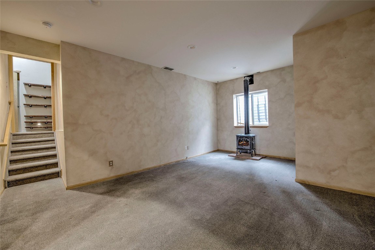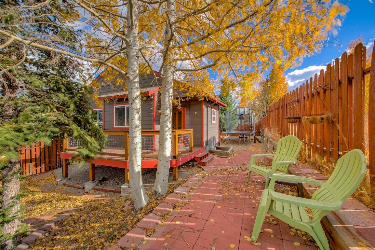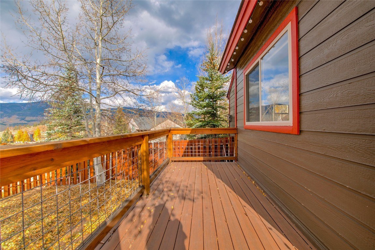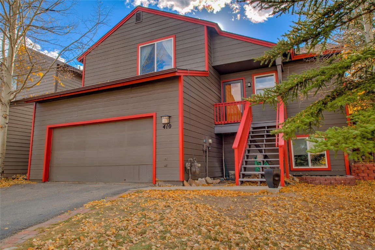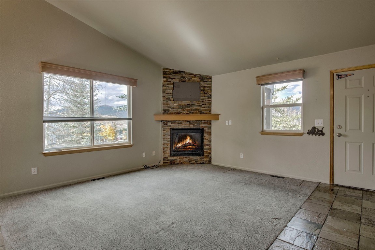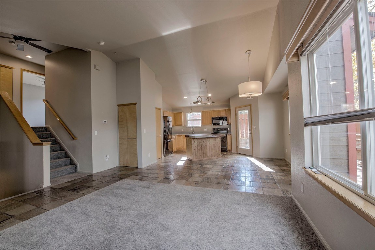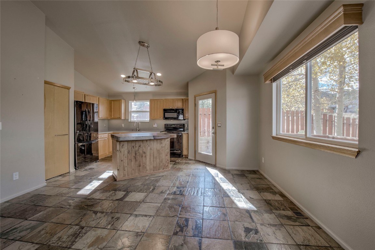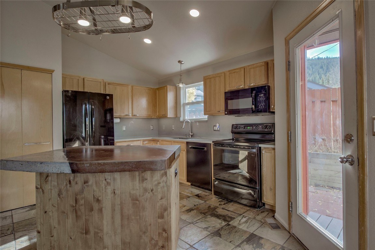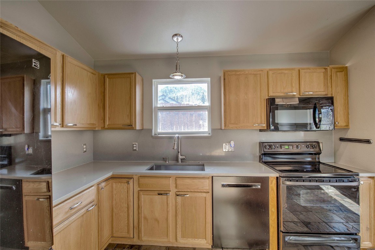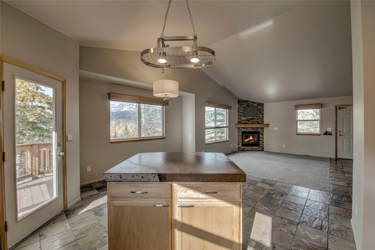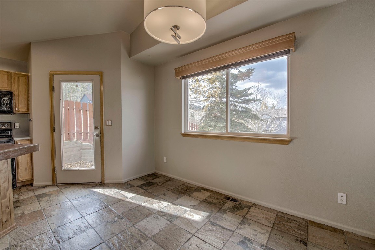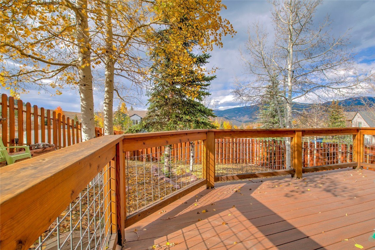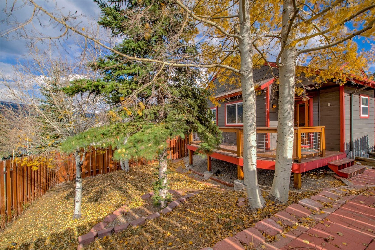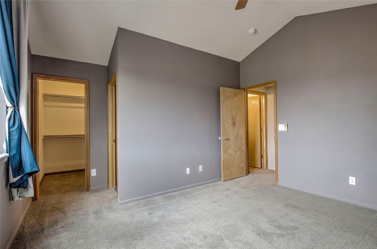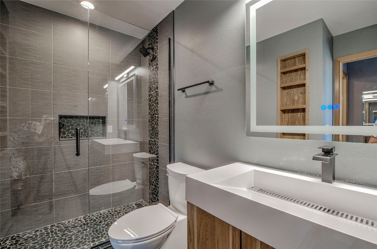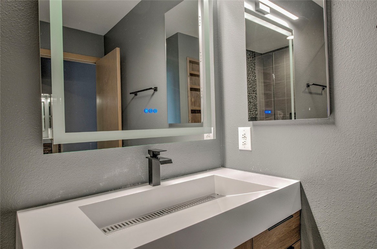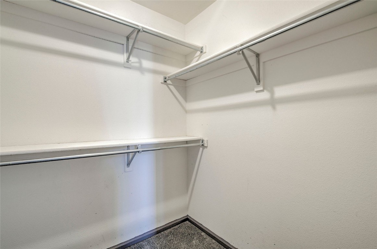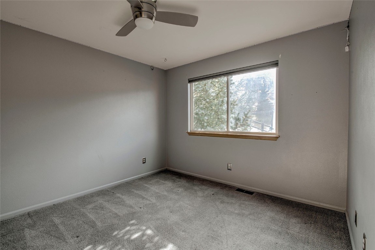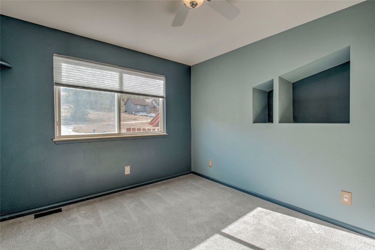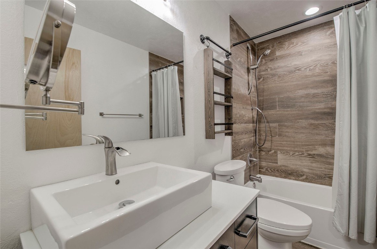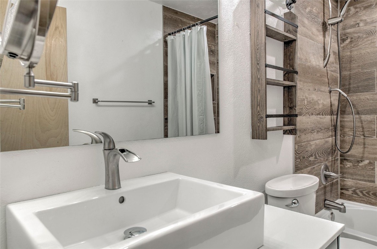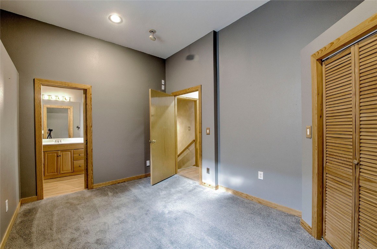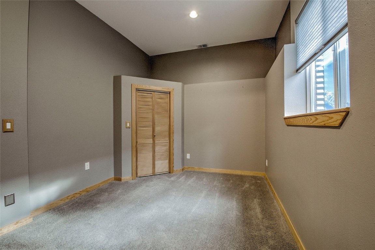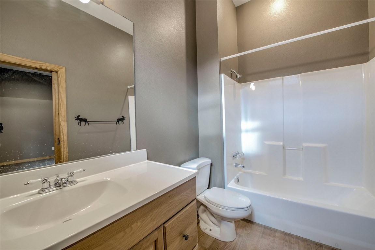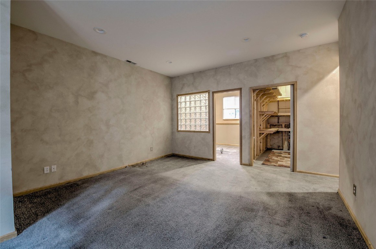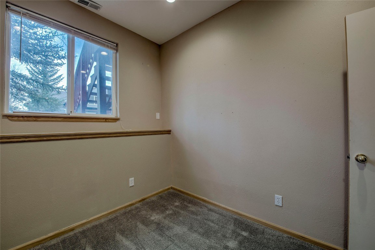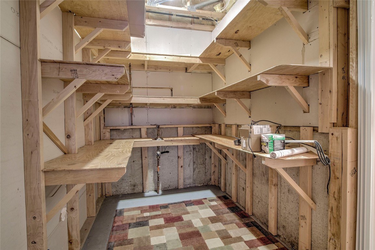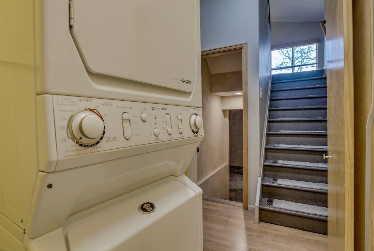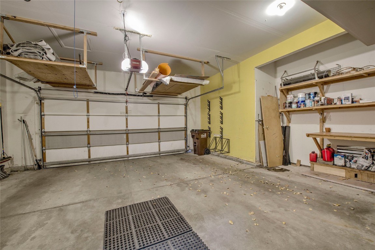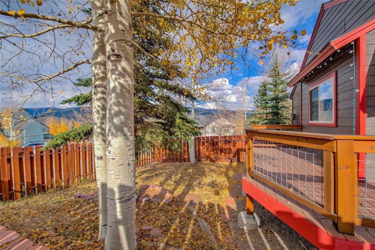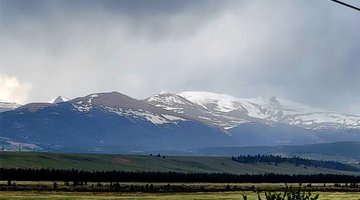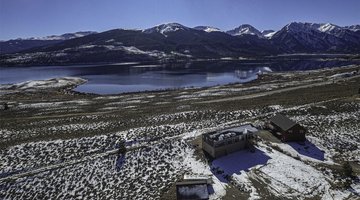-
4Beds
-
2Baths
-
1Partial Baths
-
0.11Acres
-
2143SQFT
-
$590.30per SQFT
Welcome to this beautifully updated paired home in Meadow Wood! This charming residence features 4 bedrooms, 3 baths, an oversized 2-car garage, a wrap-around deck, and a fully fenced yard. Upon entering, you'll be greeted by a sunlit open floor plan highlighted by a stacked stone gas fireplace. The eat-in kitchen boasts slate tile flooring, solid surface countertops, and a central island providing additional storage and seating. A half flight up leads you to the primary ensuite bedroom, complete with a fully remodeled 3/4 bath featuring a stylish tiled walk-in shower, modern vanity, and LED backlit mirror. Two additional bedrooms share an updated full bathroom, perfectly positioned for privacy on this level. The lower level offers a laundry room with a stack washer and dryer, access to the garage, and a fourth bedroom with an ensuite bath. The spacious family room on this lower level features a freestanding gas fireplace, a office area with a door for added privacy, and ample storage space. With its expansive multi-level layout, this home is ideal for everyone. Meadow Wood features access to hiking & cross-country trails through the National Forest, along with a neighborhood park featuring a playground and sledding hill. Centrally located in Summit County, you'll be close to Summit Cove Elementary and county-wide recreation paths plus Keystone and A-Basin are just up the road. Don't miss your chance to make this lovely home yours!
Main Information
- County: Summit
- Property Type: Residential
- Property Subtype: Duplex
- Built: 1996
Exterior Features
- Approximate Lot SqFt: 4804.67
- Roof: Asphalt
- Sewer: Connected
- View: Meadow, Mountain(s)
- Water Source: Public
Interior Features
- Appliances: Dryer, Dishwasher, Electric Range, Disposal, Microwave Hood Fan, Microwave, Refrigerator, Washer, Washer/Dryer
- Fireplace: Yes
- Flooring: Carpet, Stone, Tile
- Furnished: Unfurnished
- Garage: Yes
- Heating: Forced Air
- Laundry: In Unit
- Number of Levels: Three Or More, Multi/Split
- Pets Allowed: Yes
- Interior Features: Ceiling Fan(s), Concrete Counters, Entrance Foyer, Eat-in Kitchen, Fireplace, High Ceilings, Kitchen Island, Primary Suite, Open Floorplan, Walk-In Closet(s), Utility Room
Location Information
- Area: Dillon/Summit Cove
- Legal Description: LOT 28B MEADOW WOOD SUB RESUB LOT 28R
- Lot Number: 28B
- Parcel Number: 6501656
Additional
- Available Utilities: Electricity Available, Natural Gas Available, Municipal Utilities, Sewer Available, Trash Collection, Water Available, Cable Available, Sewer Connected
- Community Features: Trails/Paths
- Days on Market: 484
- Zoning Code: Planned Unit Development
Financial Details
- Association Fee: $588
- Association Fee Frequency: Annually
- Current Tax Amount: $3,857.01
- Current Tax Year: 2023
- Possession: Delivery Of Deed
Featured Properties

Do You Have Any Questions?
Our experienced and dedicated team is available to assist you in buying or selling a home, regardless if your search is around the corner or around the globe. Whether you seek an investment property, a second home or your primary residence, we are here to help your real estate dreams become a reality.
