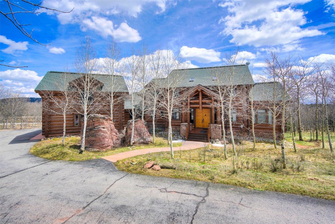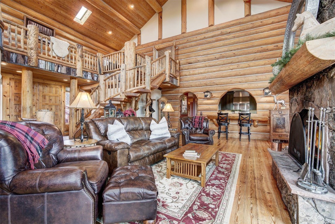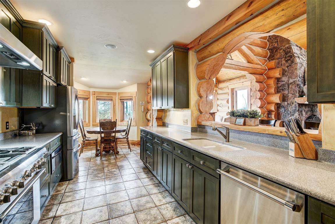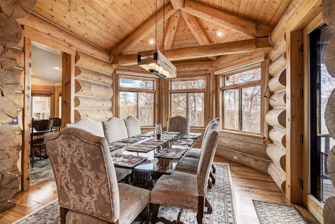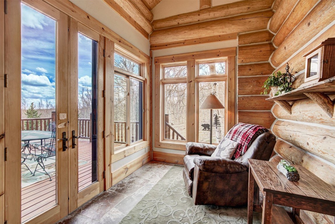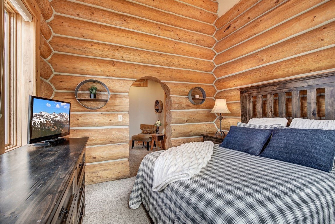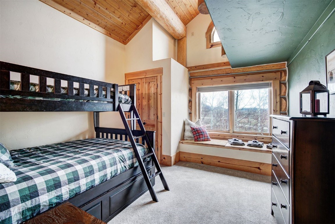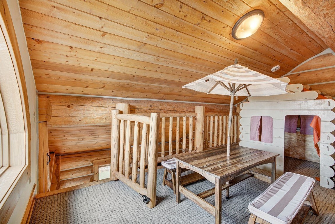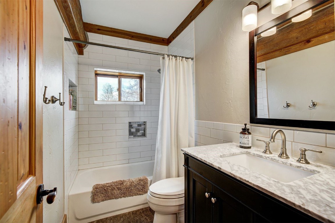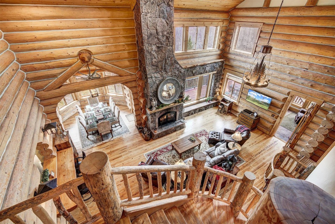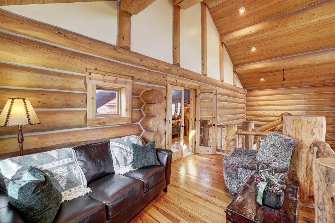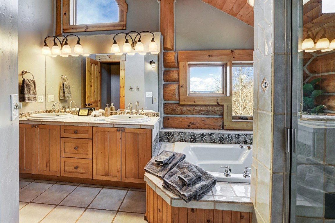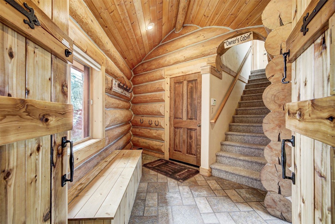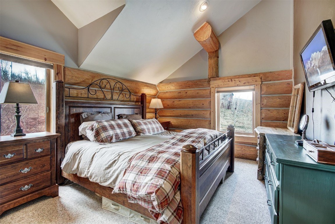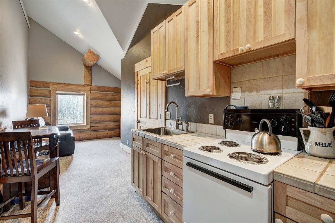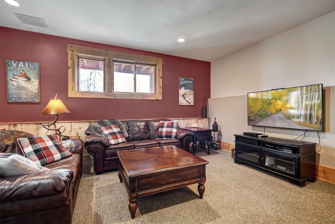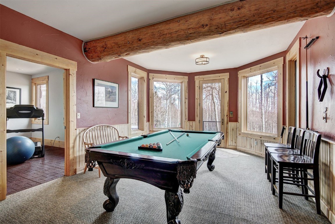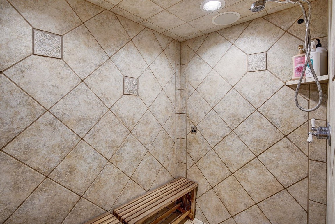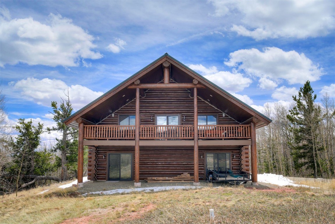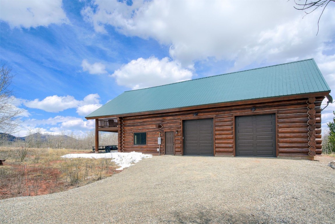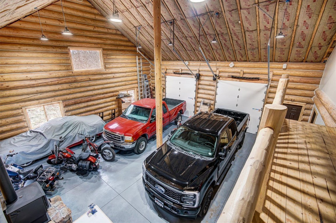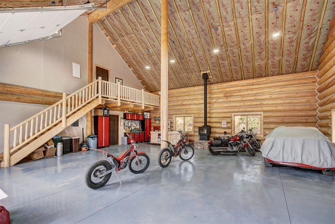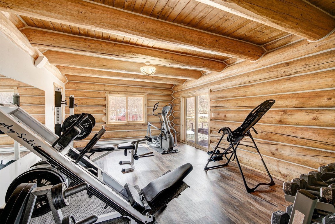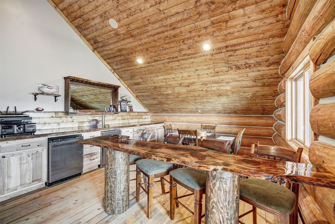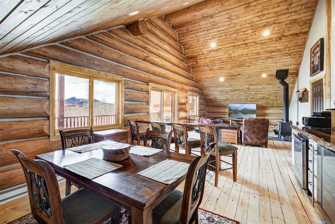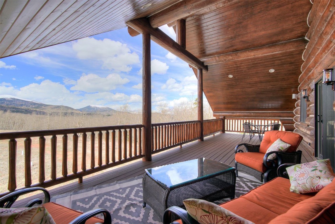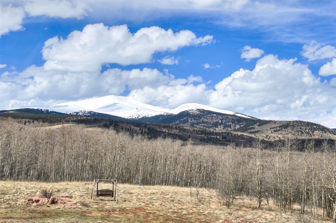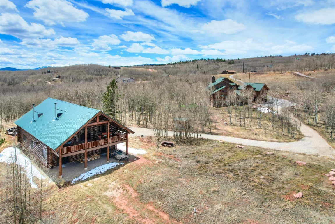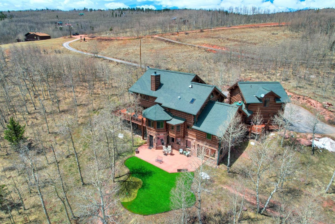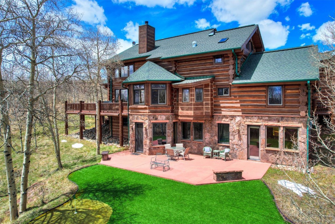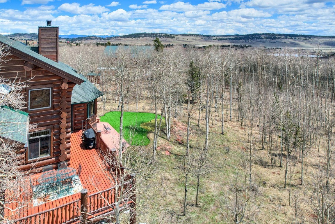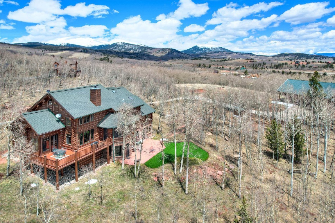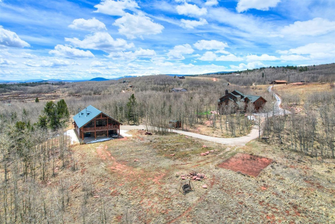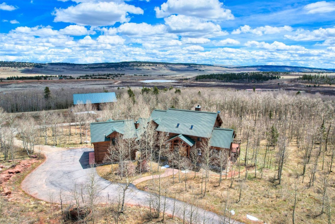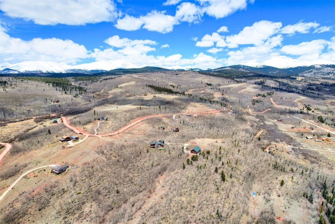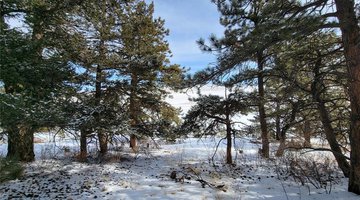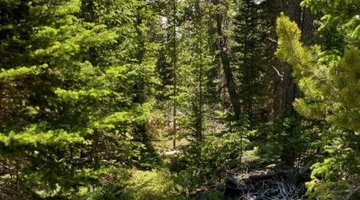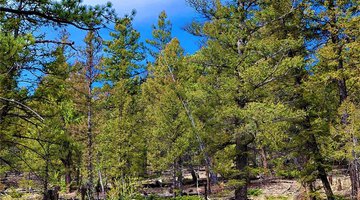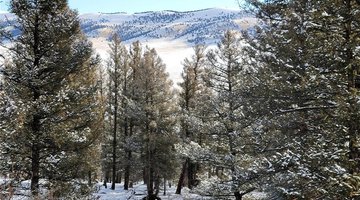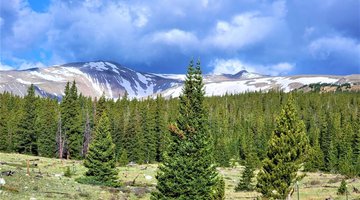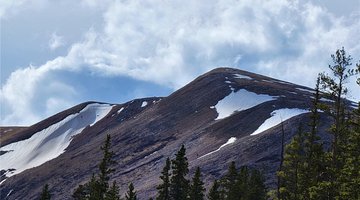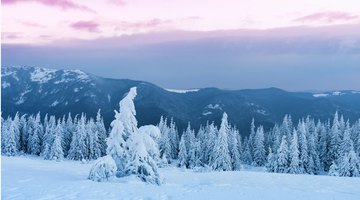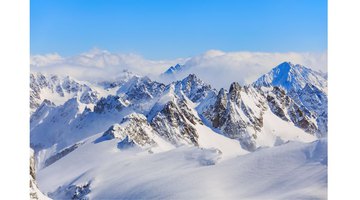-
6Beds
-
3Baths
-
3Partial Baths
-
5.00Acres
-
6278SQFT
-
$430.08per SQFT
SURROUNDED BY TREES, NATURE AND WHITE-CAPPED MOUNTAINS IN THE TROUT FISHING CAPITAL OF COLORADO! This stunning Allen-Guerra designed custom log estate is a SPORTSMAN'S PARADISE on 5 acres of pristine wilderness, nestled amidst the breathtaking beauty of the Rockies! Boasting 6,278 square feet of awe-inspiring living space, this home is a testament to craftsmanship and elegance. Step inside to discover the light filled home as you gaze upon the high vaulted ceilings and the intricate log details. Cozy up on those chilly mountain evenings in front of the inviting floor-to-ceiling moss rock fireplace. The gourmet chef's kitchen is a culinary haven, equipped with top-of-the-line appliances and ample space for entertaining. With 6 bedrooms and 6 bathrooms, there's plenty of room for family and guests to unwind after a day of adventure. The fully finished walkout basement is perfect for entertaining, offering additional living space and a seamless transition to the gorgeous patio, where you can relax and soak in the tranquility of your surroundings. The property features a newer 1800+ sq ft matching log barn with a massive garage and finished work/recreation space, perfect for storing gear or hosting gatherings. Step out onto the attached large deck and breathe in the fresh mountain air as you take in panoramic views of the surrounding landscape. Outdoor enthusiasts and nature lovers will delight in the abundance of wildlife that call this area home, from a wide variety of birds to the majestic moose. And with private fishing ponds, close proximity to Breckenridge and plenty of hiking available right outside your door, the opportunities for exploration are endless! Whether you're seeking a peaceful retreat or a basecamp for outdoor adventures, this home offers the best of Rocky Mountain living. Don't miss your chance to own a slice of paradise in Fairplay, CO!
Main Information
- County: Park
- Property Type: Residential
- Property Subtype: Single Family Residence
- Built: 1999
Exterior Features
- Approximate Lot SqFt: 217800.00
- Roof: Composition
- Sewer: Septic Tank
- Water Source: Private, Well
Interior Features
- Appliances: Bar Fridge, Dryer, Dishwasher, Freezer, Oven, Range, Refrigerator, Warming Drawer, Washer
- Fireplace: Yes
- Flooring: Carpet, Cork, Laminate, Stone, Tile, Wood
- Furnished: Unfurnished
- Garage: Yes
- Heating: Natural Gas, Radiant
- Laundry: Main Level
- Number of Levels: Three Or More, Multi/Split
- Pets Allowed: Yes
- Interior Features: Wet Bar, Built-in Features, Breakfast Area, Entrance Foyer, Eat-in Kitchen, Five Piece Bathroom, Fireplace, High Ceilings, High Speed Internet, Jetted Tub, Primary Suite, Open Floorplan, Pantry, Sound System, See Remarks, Smoke Free, Vaulted Ceiling(s), Wired for Data, Walk-In Closet(s), Utility Room
Location Information
- Area: Park County
- Legal Description: T09 R77 S21 SE4 SILVERHEELS RANCH FILING 1 LOT 068
- Lot Number: 68
- Parcel Number: 36219
Additional
- Available Utilities: Natural Gas Available, Septic Available
- Days on Market: 156
- Zoning Code: Single Family
Financial Details
- Association Fee: $80
- Association Fee Frequency: Annually
- Current Tax Amount: $7,022.10
- Current Tax Year: 2023
- Possession: Delivery Of Deed
Featured Properties

Do You Have Any Questions?
Our experienced and dedicated team is available to assist you in buying or selling a home, regardless if your search is around the corner or around the globe. Whether you seek an investment property, a second home or your primary residence, we are here to help your real estate dreams become a reality.

