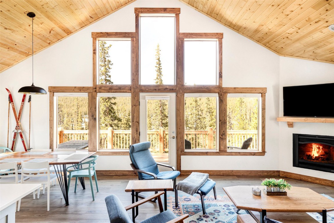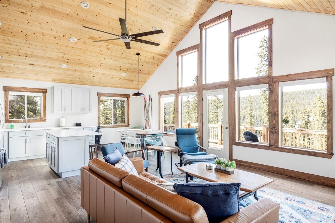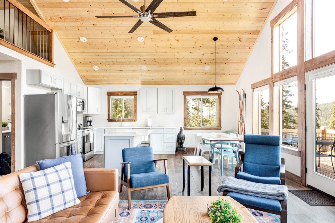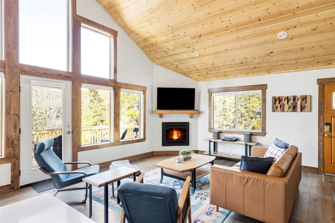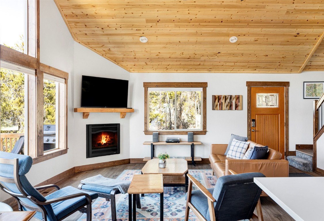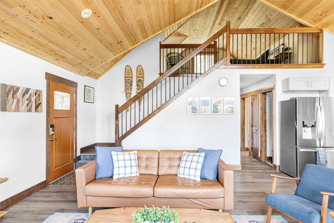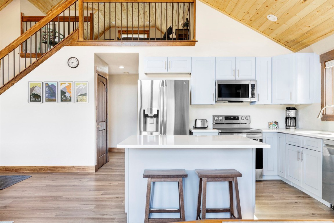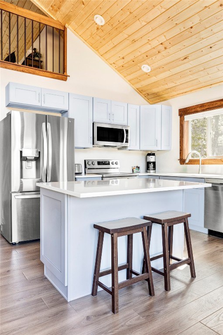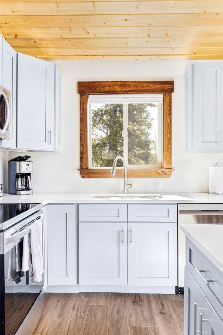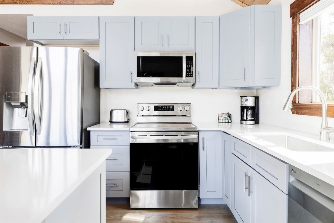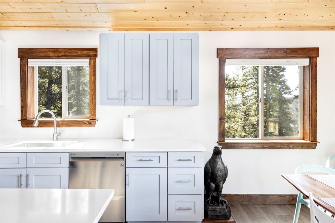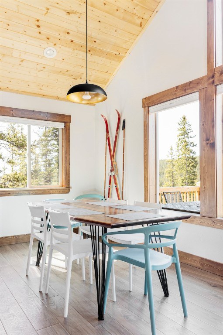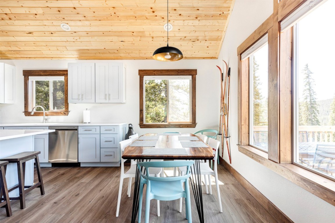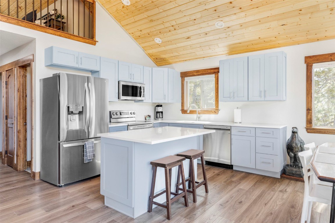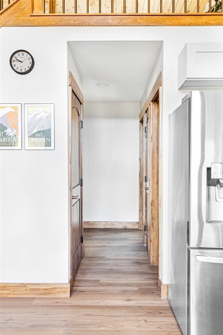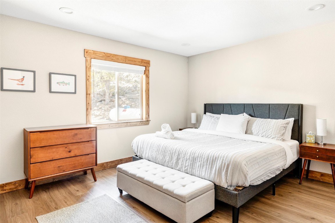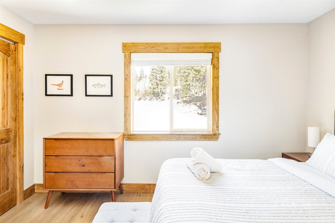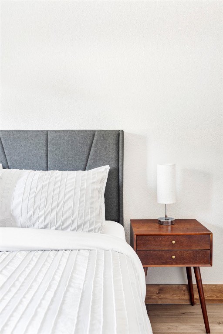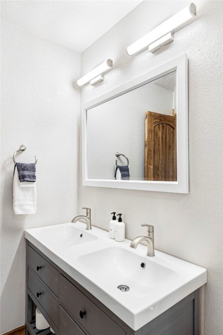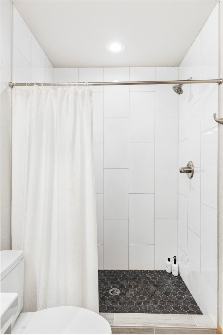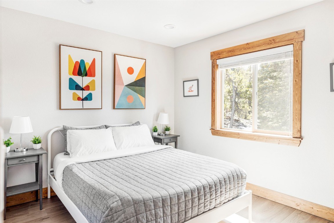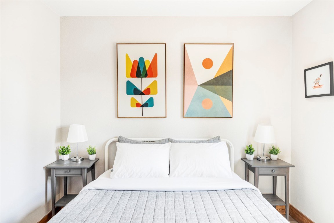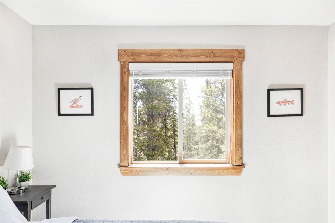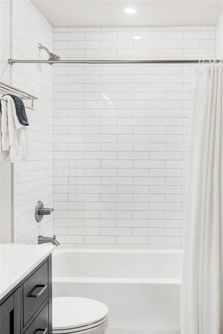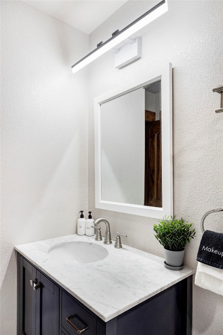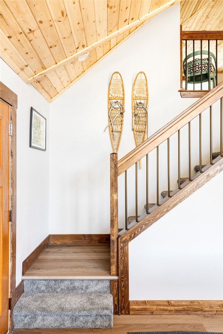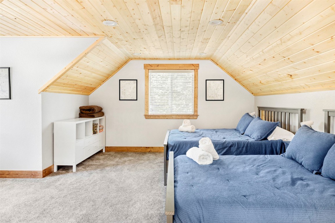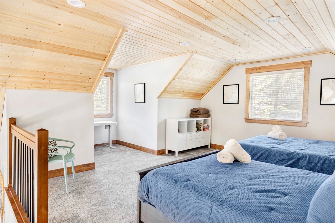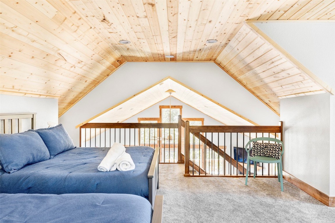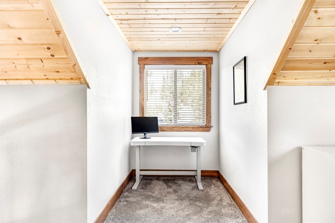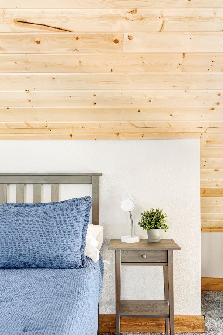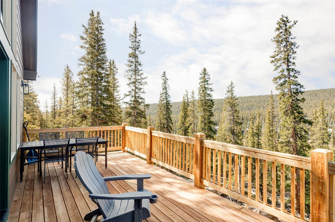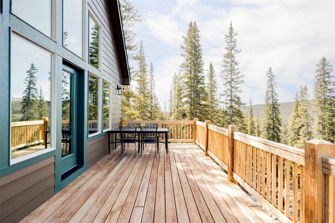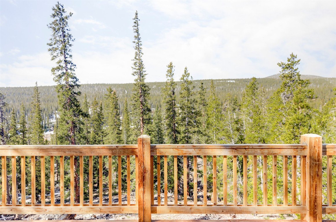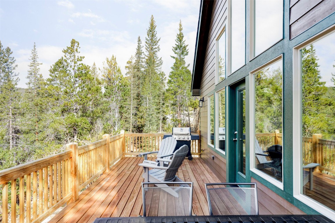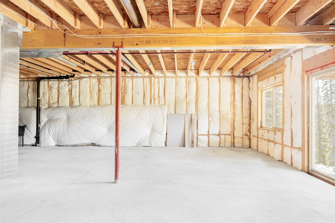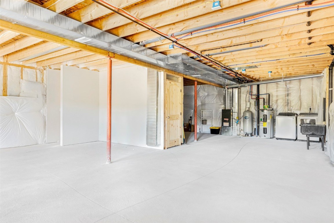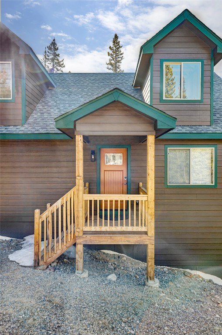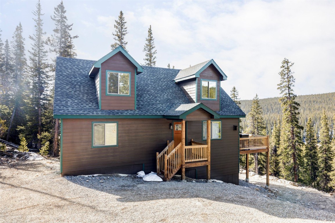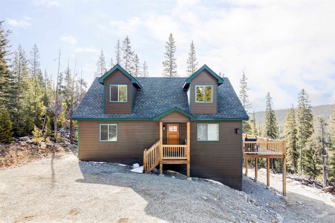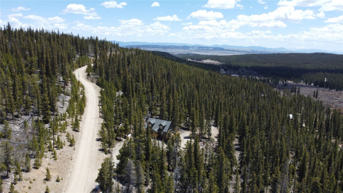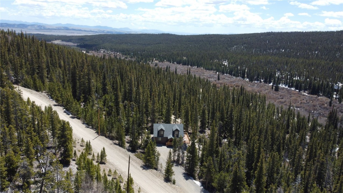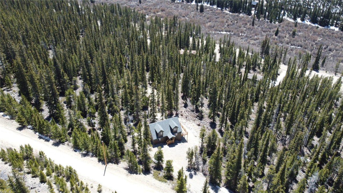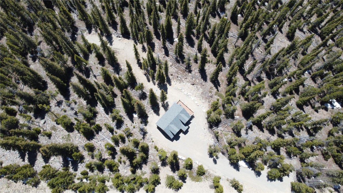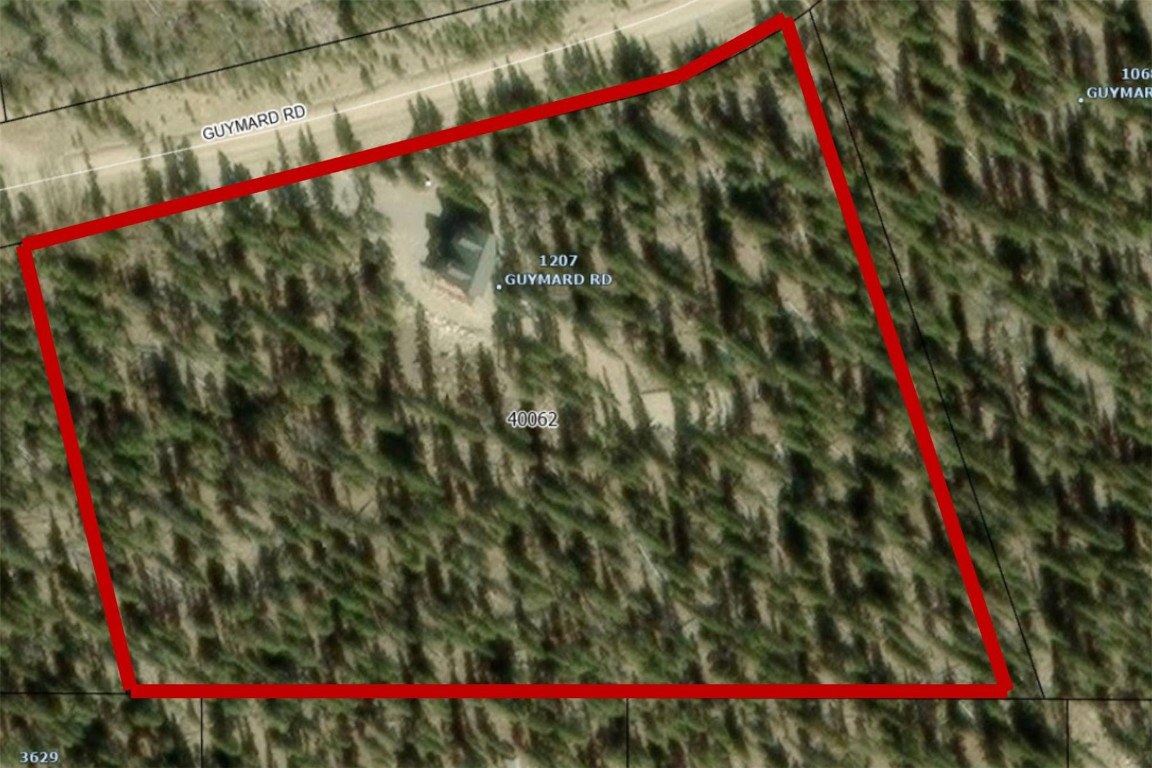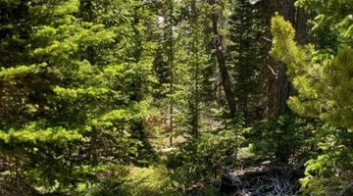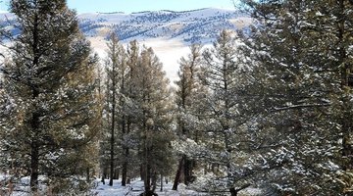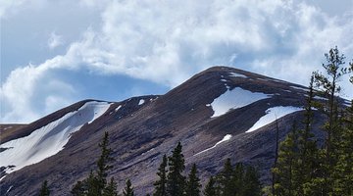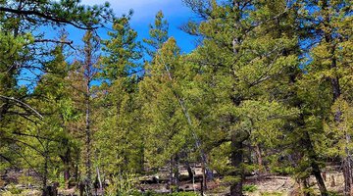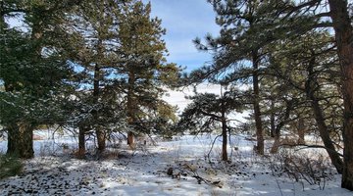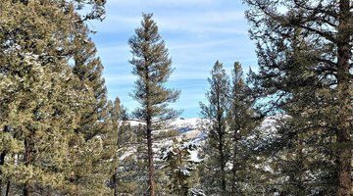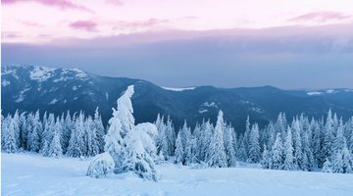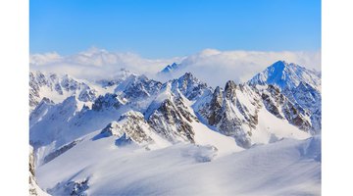-
2Beds
-
1Baths
-
1Partial Baths
-
5.00Acres
-
2484SQFT
-
$293.48per SQFT
Welcome to 1207 Guymard Rd, a stunning modern cabin in the Valley of the Sun community in beautiful Fairplay, Colorado. This custom built cabin was completed in 2022 and offers all the rare features you’ve been searching for. It includes 5 acres of private land, a modern kitchen, open concept layout, beautiful wall of windows to capture the year round views, a large south facing deck with expansive vista views, location within the lower Valley of the Sun for easy access year round, septic system for up to 4 bedrooms/8 people, EV charging, starlink internet and so much more!
This gorgeous custom-built cabin offers 1,420 finished ft of open concept modern living space with 2 bedrooms and 2 bathrooms, a versatile loft space and an unfinished basement. Revel in breathtaking mountain views from the main floor living room, kitchen, and dining room, or step onto the expansive south-facing deck to enjoy abundant sunshine and panoramic vistas. The cabin boasts a primary bedroom with an ensuite bath featuring heated floors. The second full bathroom also features heated floors, adding an additional touch of luxury and comfort.
A large, versatile loft space provides ample room for whatever you may need: extra sleeping quarters, home office, cozy reading nook, or a play area for children, making it perfect for a short term rental or your own personal mountain sanctuary.
The unfinished walk-out basement adds an additional 1,064 sq ft ready for your personal touch. The basement has plenty of room for adding another bedroom, rec space and is already plumbed for a bathroom. Additional features of the cabin include plumbing/electrical for a hot tub, waterproof LVP flooring on the main level, and durable Hardie Board siding to ensure longevity and style.
Located on 5 picturesque acres, just 24 miles to Breckenridge and 10 miles to Fairplay, this property offers easy access to world-class skiing, fishing, hunting, mountain biking and hiking while remaining a peaceful getaway.
Main Information
- County: Park
- Property Type: Residential
- Property Subtype: Single Family Residence
- Built: 2022
Exterior Features
- Approximate Lot SqFt: 217800.00
- Roof: Architectural, Shingle
- Sewer: Septic Tank
- View: Mountain(s), Southern Exposure, Valley, Trees/Woods
- Water Source: Private, Well
Interior Features
- Appliances: Dishwasher, Electric Range, Gas Water Heater, Refrigerator, Water Softener, Dryer, Washer
- Fireplace: Yes
- Flooring: Luxury Vinyl, Luxury Vinyl Tile, Tile
- Furnished: Negotiable
- Heating: Forced Air, Radiant Floor
- Laundry: In Unit
- Number of Levels: Three Or More
- Pets Allowed: Yes
- Interior Features: Ceiling Fan(s), Fireplace, Tongue and Groove Ceiling(s), High Ceilings, High Speed Internet, Kitchen Island, Primary Suite, Open Floorplan, Quartz Counters, Smoke Free, Smart Thermostat, Vaulted Ceiling(s)
Location Information
- Area: Park County
- Legal Description: T09 R78 S35 NW4 SUN MOUNTAIN FILING 2 LOT 41
- Lot Number: 41
- Parcel Number: 40062
Additional
- Available Utilities: Electricity Available, Propane, Septic Available
- Community Features: Trails/Paths, Near State Park
- Days on Market: 167
- Zoning Code: Single Family
Financial Details
- Association Fee: $40
- Association Fee Frequency: Annually
- Current Tax Amount: $2,979.74
- Current Tax Year: 2023
- Possession: Delivery Of Deed
Featured Properties

Do You Have Any Questions?
Our experienced and dedicated team is available to assist you in buying or selling a home, regardless if your search is around the corner or around the globe. Whether you seek an investment property, a second home or your primary residence, we are here to help your real estate dreams become a reality.
