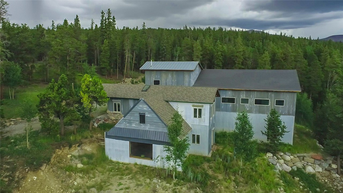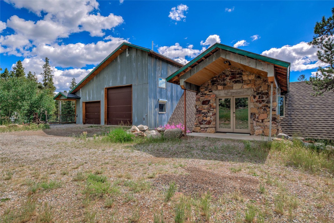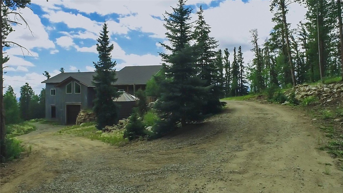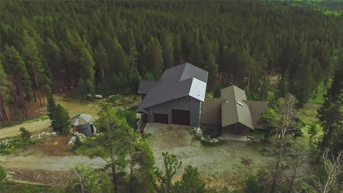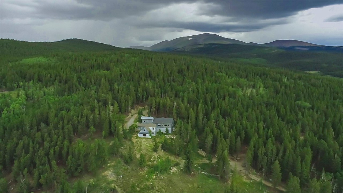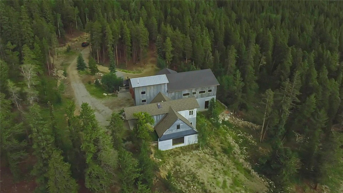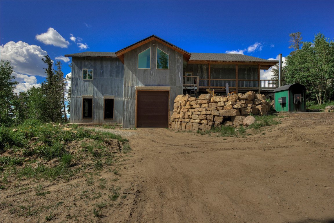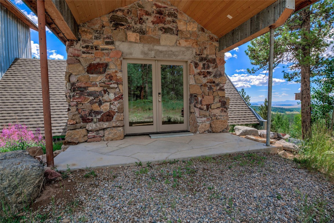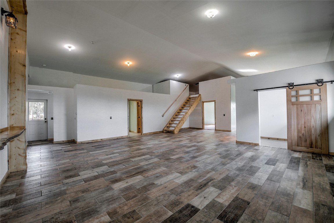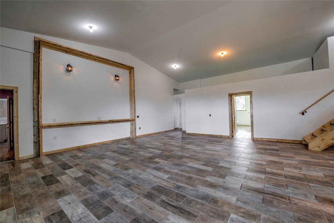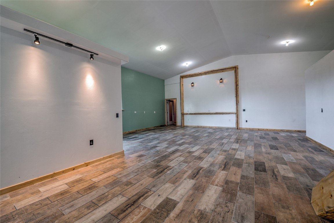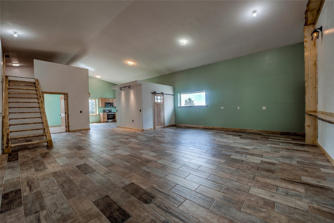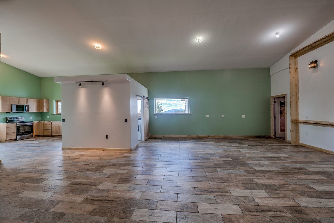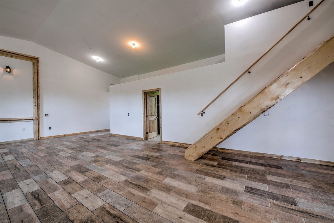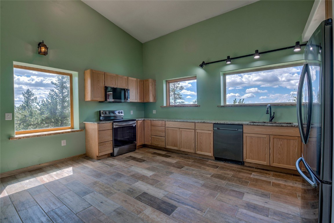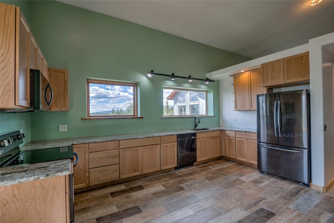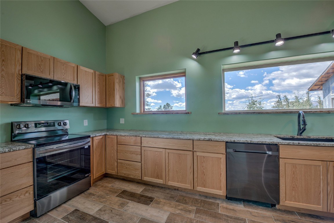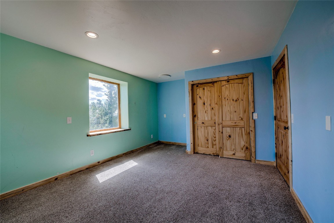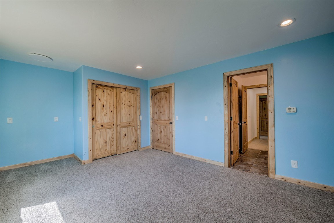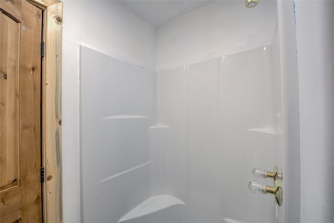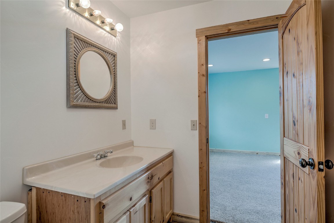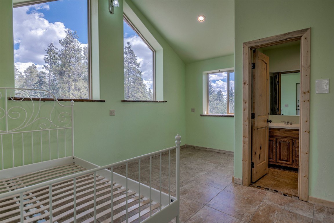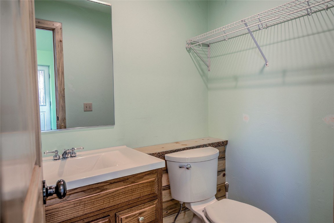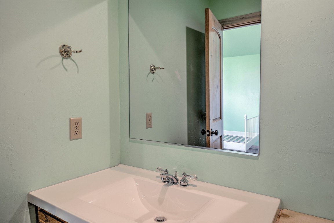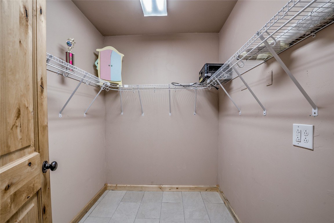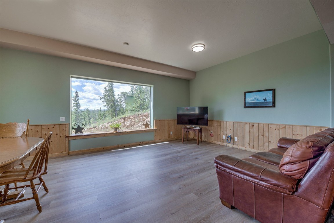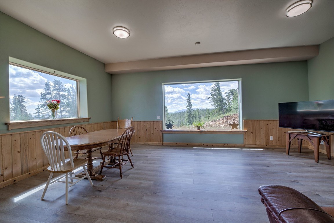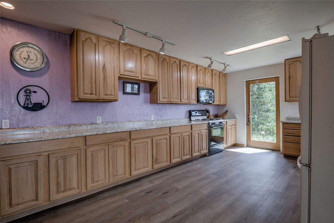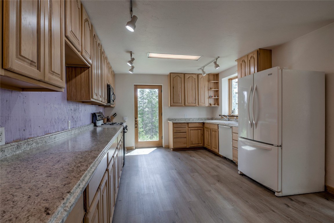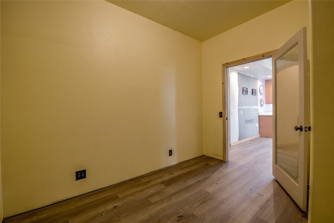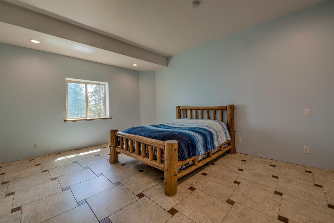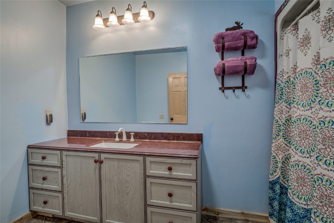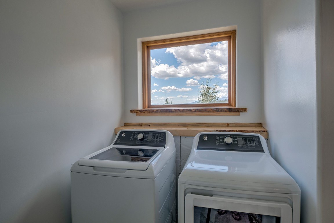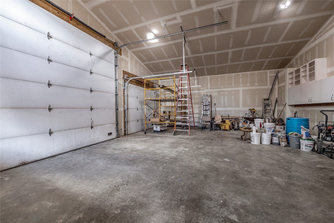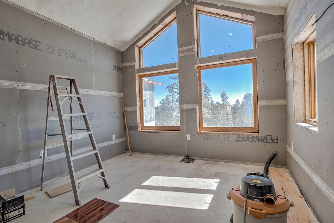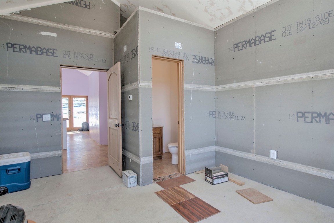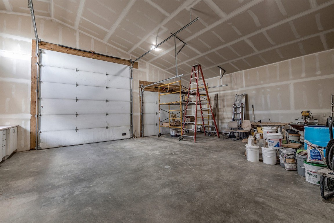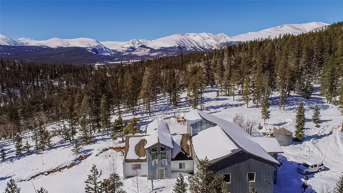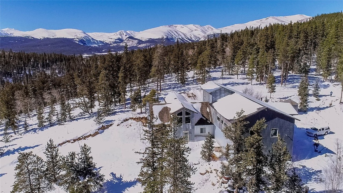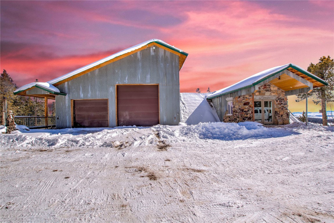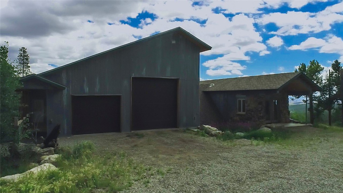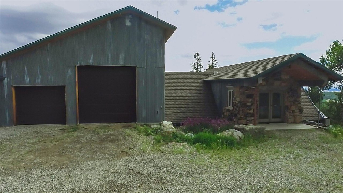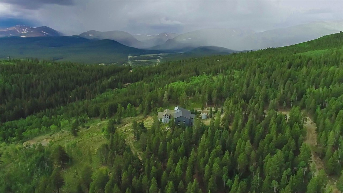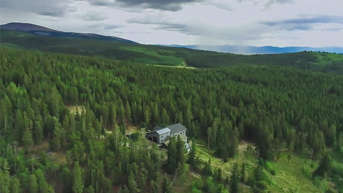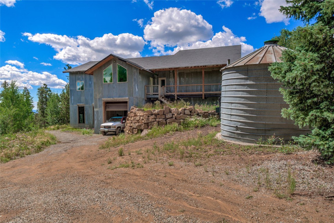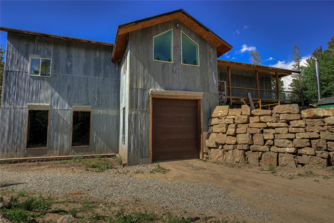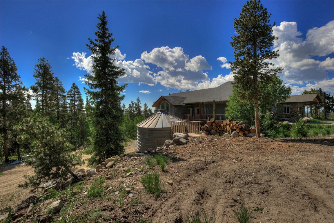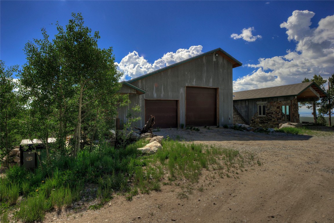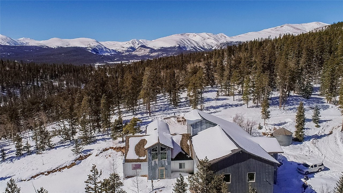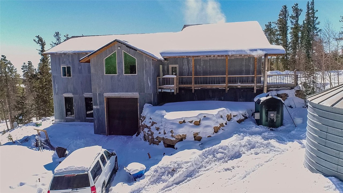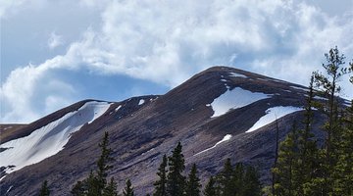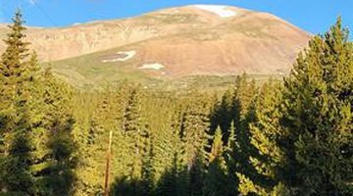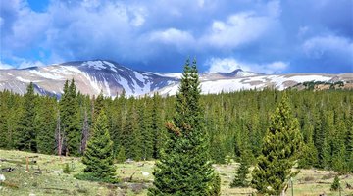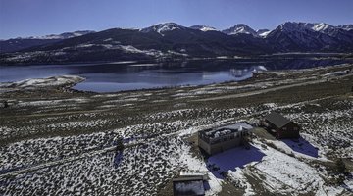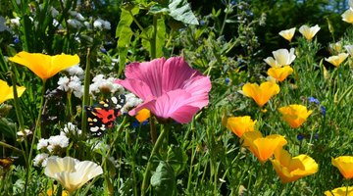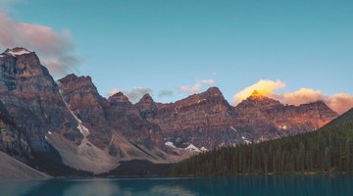-
4Beds
-
2Baths
-
2Partial Baths
-
10.00Acres
-
3800SQFT
-
$301.32per SQFT
$200,000 Price Reduction! Seller is motivated! 4th Bedroom is finished! Tour this custom, ICF home on 10 acres, bordering 6,480 Forest Service acres. A nod to minimalism as well as utilitarian style, this home boasts 12 inch concrete walls, steel shingles, an external wood boiler with backup propane and grid tied electricity. What it may lack in pretense it more than makes up for with the practical. The boiler heats the home with an ample supply of onsite fuel wood. 5 oversized garage bays, a paint room and safe room, house your RVs, boats, motorcycles, kayaks, snowmobiles, all the toys you'll acquire living in the mountains. Recently updated the home features 2 separate living spaces. Park County allows Short Term Rentals. The main level features a private entrance, attached oversized garage, 2 bedrooms, a full and 3/4 bathroom, a massive living room, stainless appliances in the full kitchen and a laundry room. An upstairs loft provides great storage. The south facing views from the kitchen capture sprawling mountain and valley landscapes. An unfinished spa room welcomes your touches and could be a hot tub room, office or the septic allows for an additional bedroom. The lower level provides its own complete living space with a kitchen, family room, laundry, 1 bed, a full bath, a walk-in pantry, a walkout to the property and a picture window. Just beyond the home, an RV pad with complete hook ups is a short walk. Underground power provides unobstructed mountain and forest views. This exceptionally versatile home would make an ideal single-family residence, income property - or both. Five minutes to town, for shopping, dining or hopping the free shuttle to Breckenridge for winter or summer sports. Fairplay is referred to as the Fly-Fishing Capital of Colorado, and is also home to miles of hiking or cross-country trails. Come tour this one-of-a-kind home and setting. Loan is Assumable.
Main Information
- County: Park
- Property Type: Residential
- Property Subtype: Single Family Residence
- Built: 2009
Exterior Features
- Approximate Lot SqFt: 435600.00
- Roof: Metal, Stone
- Sewer: Septic Tank
- View: Meadow, Mountain(s), Valley, Trees/Woods
- Water Source: Private, Well
Interior Features
- Appliances: Dryer, Dishwasher, Electric Range, Microwave, Refrigerator, Washer, Washer/Dryer
- Flooring: Luxury Vinyl, Luxury Vinyl Tile
- Furnished: Negotiable
- Garage: Yes
- Heating: Radiant Floor, Radiant, See Remarks, Wood
- Number of Levels: Two
- Pets Allowed: Yes
- Interior Features: In-Law Floorplan, Pantry, See Remarks, Smoke Free, Walk-In Closet(s)
Location Information
- Area: Other
- Legal Description: T09 R77 S17 SW4 NE4NE4SW4 17-9-77
- Lot Number: 0
- Parcel Number: 4879
Additional
- Available Utilities: Electricity Available, Propane, Phone Available, Trash Collection, Septic Available
- Community Features: See Remarks
- Days on Market: 324
- Zoning Code: Residential Rural
Financial Details
- Current Tax Amount: $4,637.62
- Current Tax Year: 2023
- Possession: Delivery Of Deed
Featured Properties

Do You Have Any Questions?
Our experienced and dedicated team is available to assist you in buying or selling a home, regardless if your search is around the corner or around the globe. Whether you seek an investment property, a second home or your primary residence, we are here to help your real estate dreams become a reality.
