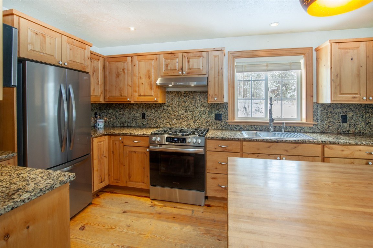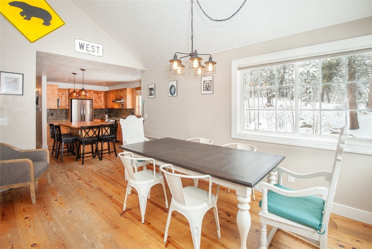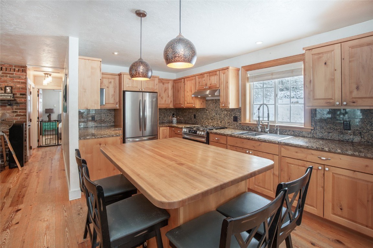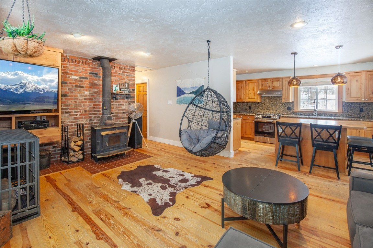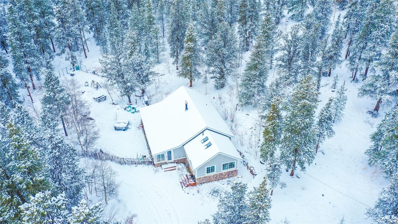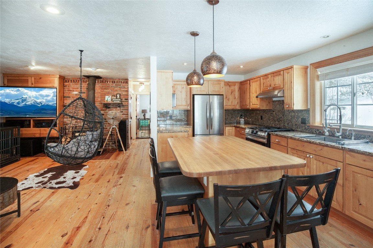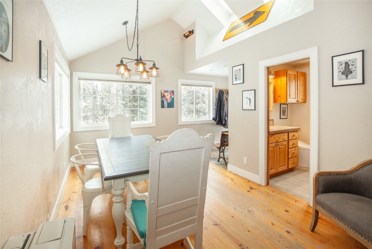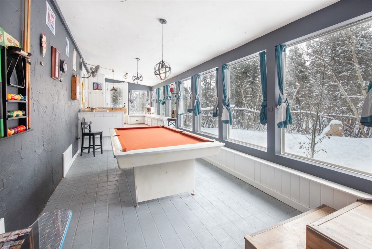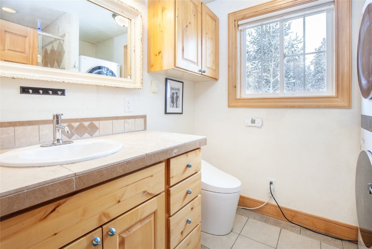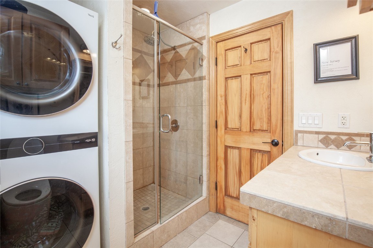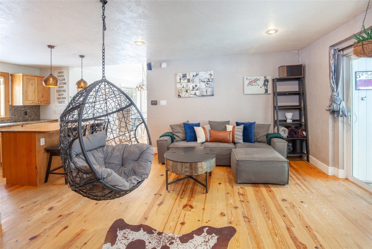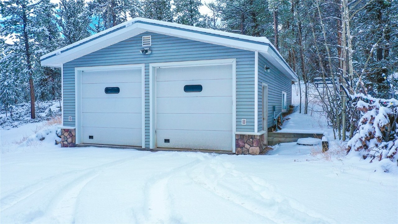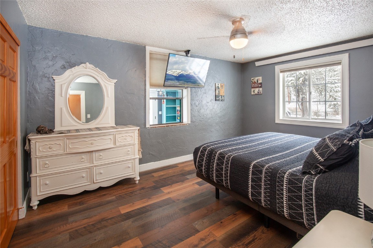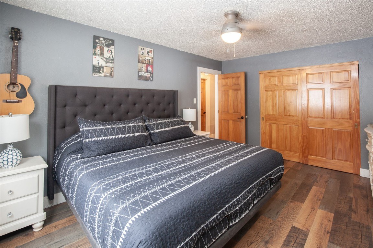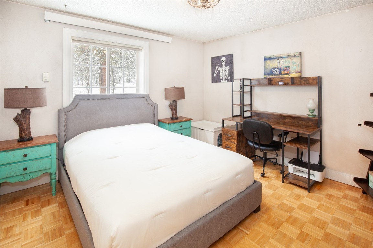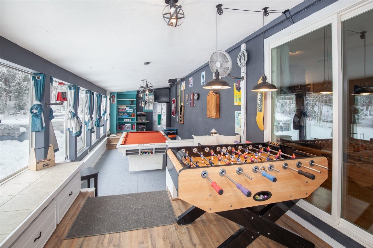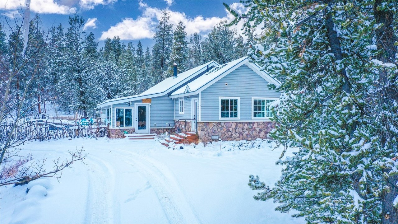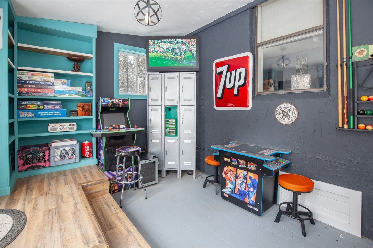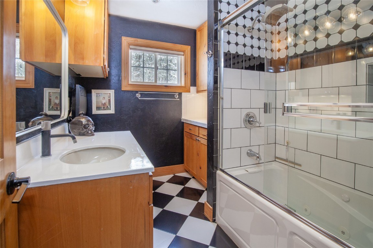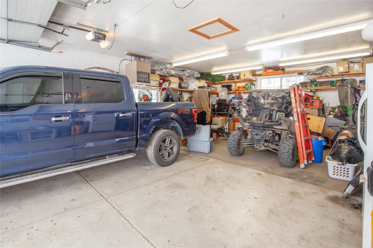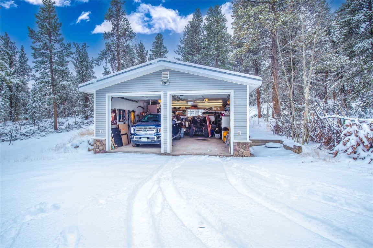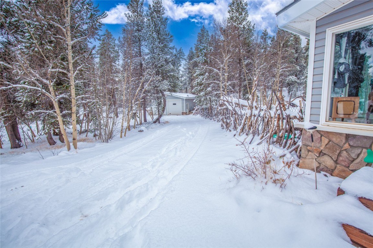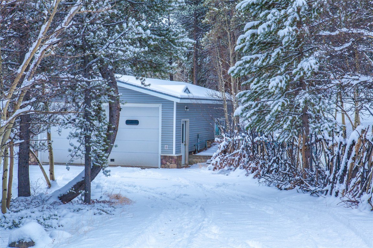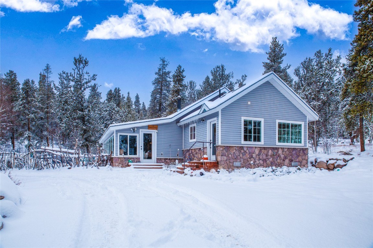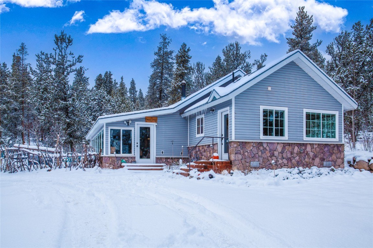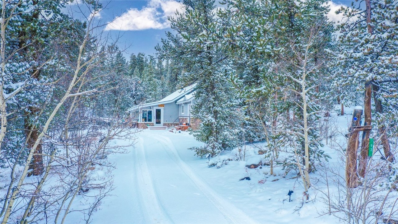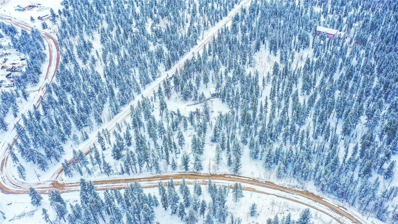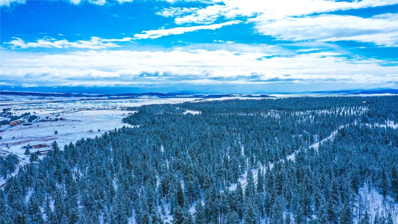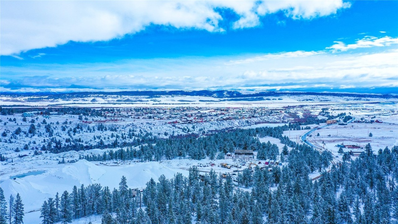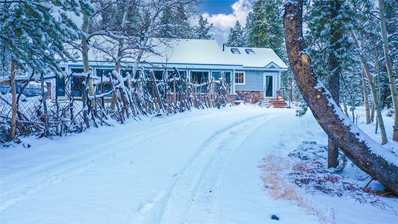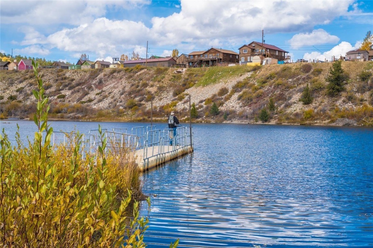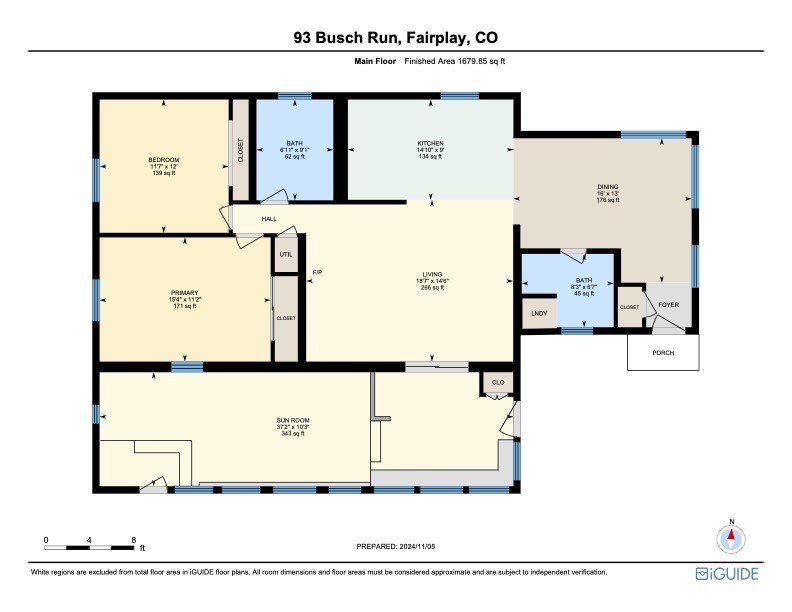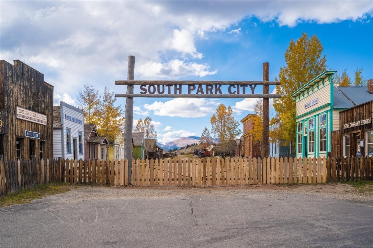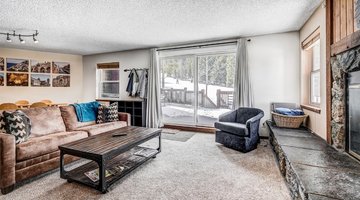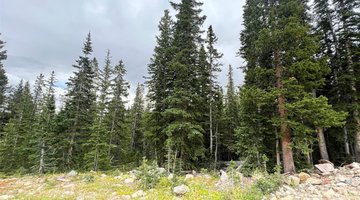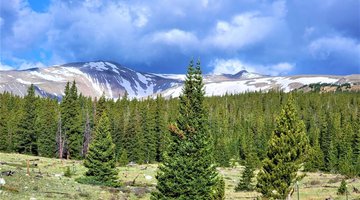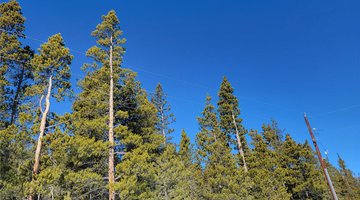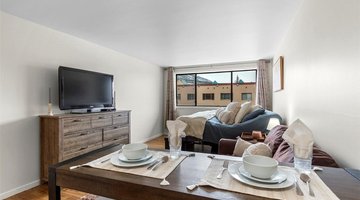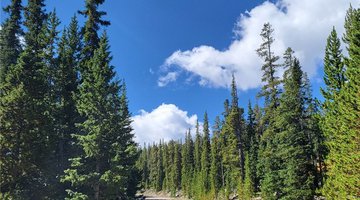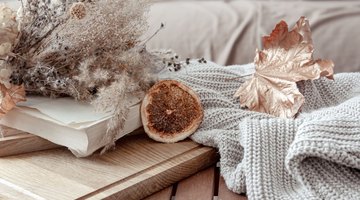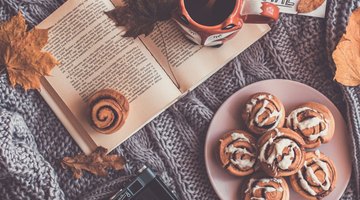-
2Beds
-
1Baths
-
1Partial Baths
-
6.42Acres
-
1276SQFT
-
$509.41per SQFT
Charming Ranch-style home with 2-bedroom, 2-bathrooms, sits on a sprawling 6.42-acre lot, offering privacy, tranquility, and stunning views of the surrounding Colorado landscape. The home features a spacious, open floor plan with vaulted ceilings in the dining area and large windows that bring in plenty of natural light bringing the outdoors in. Inside, you'll find a beautifully remodeled kitchen with all-new stainless steel appliances, perfect for the home chef.
The game room (400 sq. ft.) is a standout feature, offering plenty of space for fun and relaxation. Complete with a pool table, it could also easily be converted into a third bedroom or additional living space to suit your needs. Step outside to your private oasis—enjoy the fresh mountain air and relax in the hot tub while taking in the stunning surroundings. The property also includes a heated large oversized 2-car garage, providing plenty of storage or workshop space for all your mountain gear and toys. And for outdoor enthusiasts, the location can't be beat! Enjoy world-class skiing just 22 minutes away at Breckenridge Ski Resort, or explore the charming downtown area of Fairplay, just a short drive away. Whether you're hitting the slopes in winter or exploring local shops and dining options, this home offers an unbeatable location to make the most of all the Colorado mountain lifestyle has to offer. With 6.42 acres, this home offers endless possibilities for outdoor exploration, gardening, or even building additional structures. Whether you're seeking a weekend getaway or a year-round mountain home, this property provides the perfect balance of comfort, style, and natural beauty.
Bonus: The home offers ample space for expansion or personalization. Don’t miss this opportunity to own a slice of Colorado paradise!
Main Information
- County: Park
- Property Type: Residential
- Property Subtype: Single Family Residence
- Built: 1977
Exterior Features
- Approximate Lot SqFt: 279655.20
- Roof: Architectural, Shingle
- Sewer: Septic Tank
- View: Trees/Woods
- Water Source: Well
Interior Features
- Appliances: Dishwasher, Gas Range, Microwave, Refrigerator, Dryer, Washer
- Fireplace: Yes
- Flooring: Luxury Vinyl, Luxury Vinyl Tile, Tile, Wood
- Furnished: Negotiable
- Garage: Yes
- Heating: Forced Air
- Number of Levels: One
- Pets Allowed: Yes
- Interior Features: Fireplace, Skylights, Vaulted Ceiling(s)
Location Information
- Area: Other
- Legal Description: T09 R77 S32 NE4 PT OF SE4SE4NE4 PER SURVEY 545/51 32-9-77 AKA PARCEL A
- Lot Number: 0
- Parcel Number: 6149
Additional
- Available Utilities: Electricity Available, Natural Gas Available, Phone Available, Trash Collection, Cable Available, Septic Available
- Community Features: Trails/Paths
- Days on Market: 448
- Zoning Code: Residential Rural
Financial Details
- Current Tax Amount: $2,384.50
- Current Tax Year: 2023
- Possession: Delivery Of Deed
Featured Properties

Do You Have Any Questions?
Our experienced and dedicated team is available to assist you in buying or selling a home, regardless if your search is around the corner or around the globe. Whether you seek an investment property, a second home or your primary residence, we are here to help your real estate dreams become a reality.
