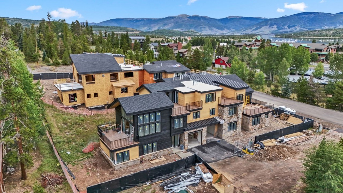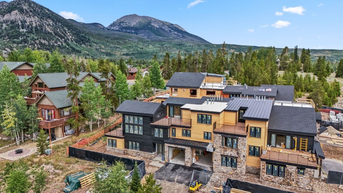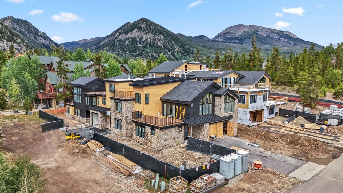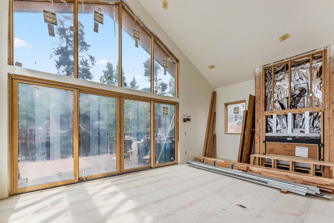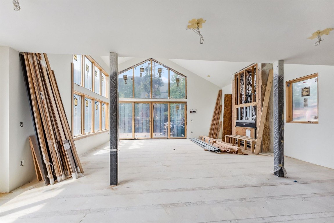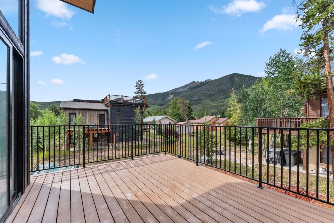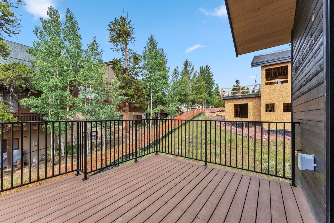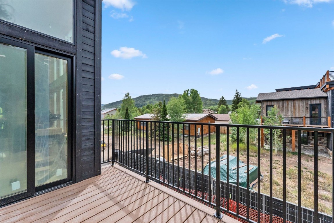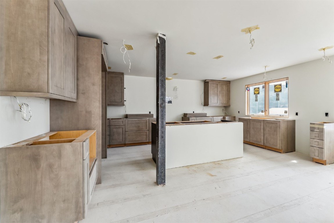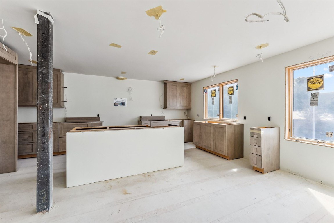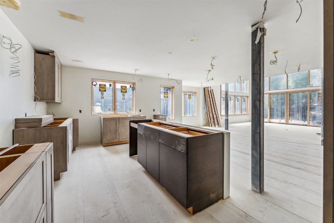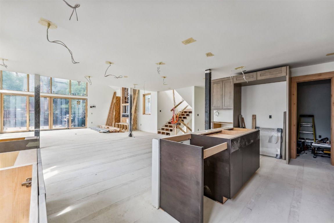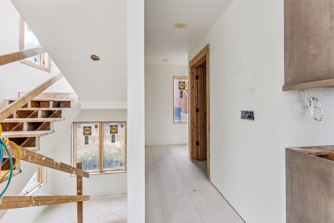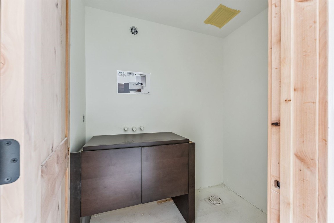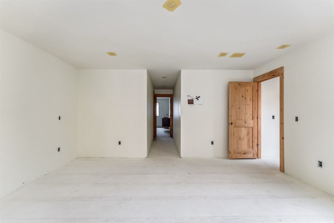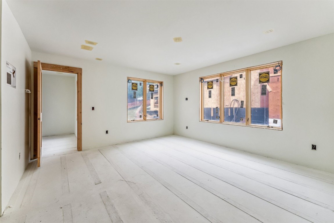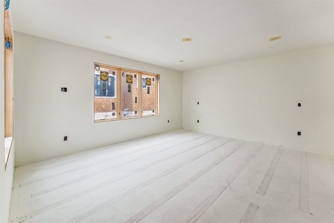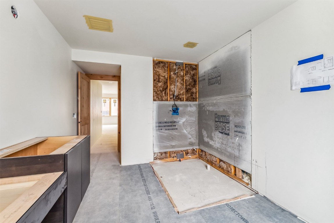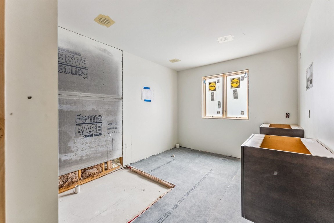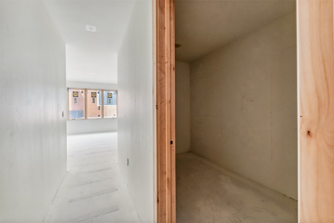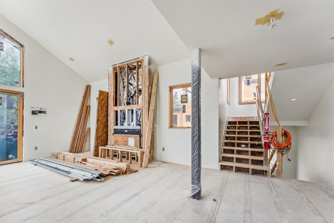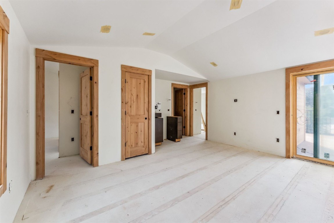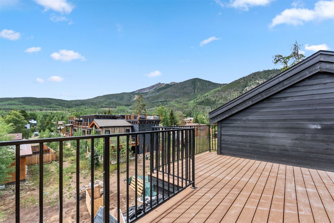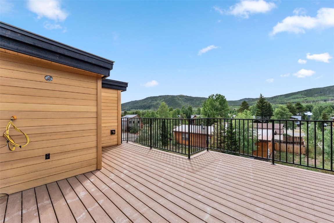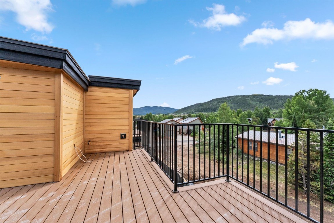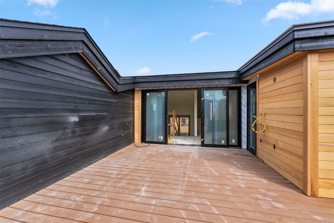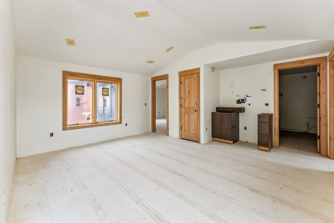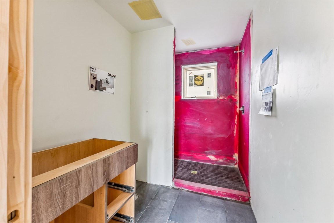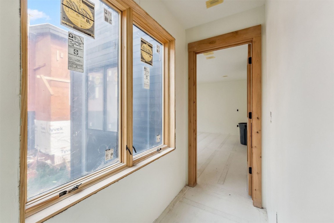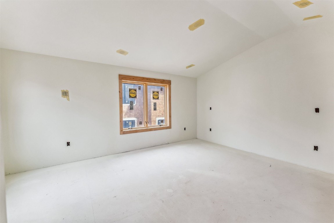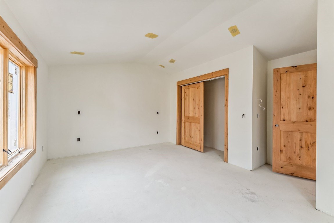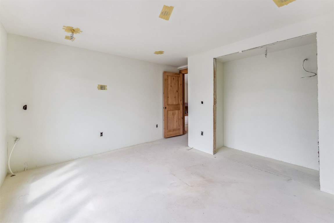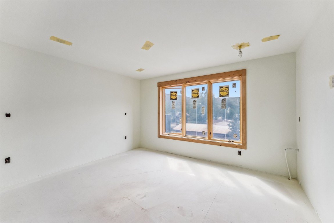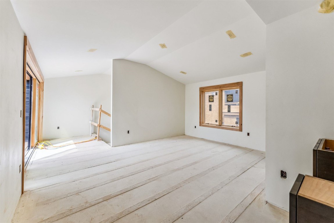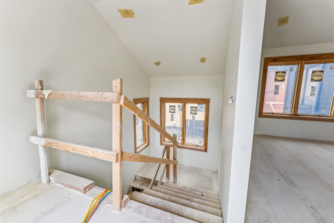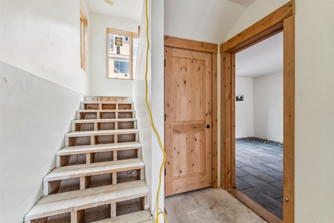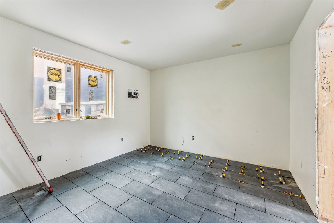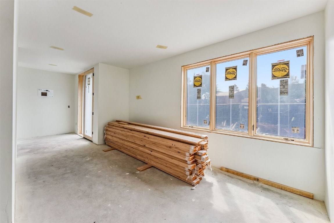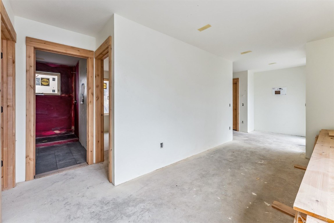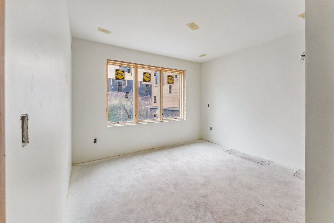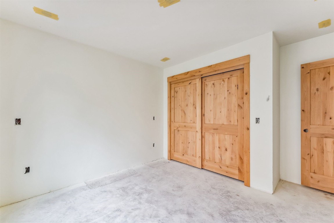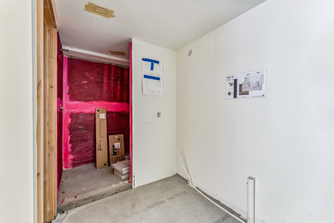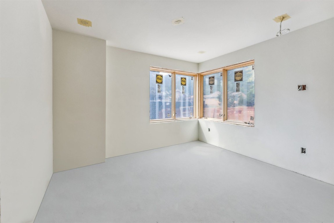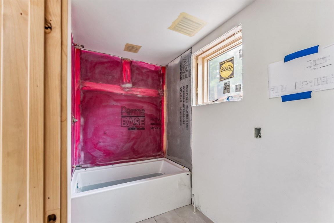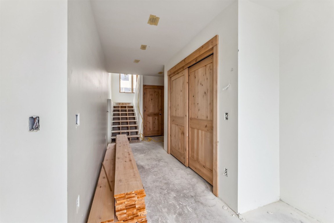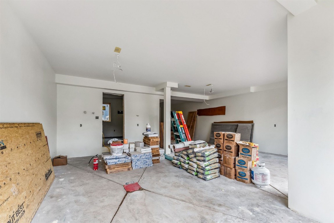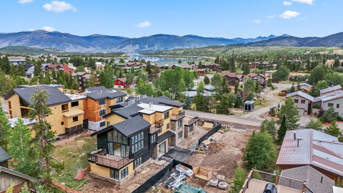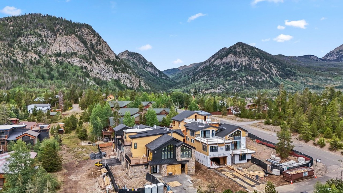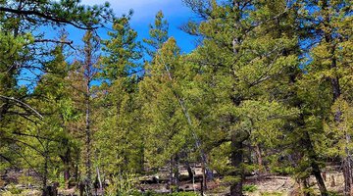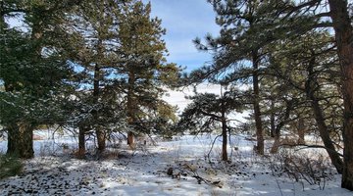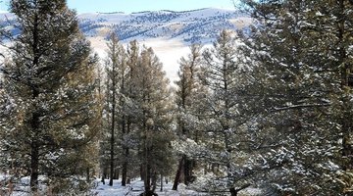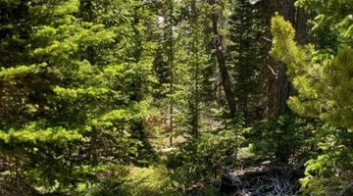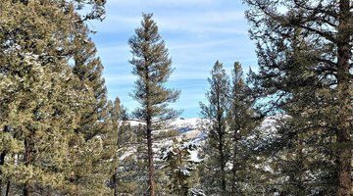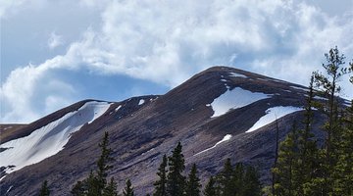-
5Beds
-
2Baths
-
3Partial Baths
-
0.12Acres
-
3733SQFT
-
$984.47per SQFT
Welcome to the second residence available at Vantage Point Homes, where luxury design meets contemporary relaxation in a prime location with a private alley driveway. This top-of-the-line new construction duplex is equipped to be the ultimate escape for rejuvenation and convenient mountain living.
Entertain guests from an expansive great room with a hot rolled steel fireplace and a chic wet bar with floor-to-ceiling windows to enjoy sunsets over the mountains. Cook dinner in a chef’s kitchen with integrated Monogram appliances, dual dishwashers, under-counter microwave, Wolf gas range with dual ovens, and a large island for casual dining.
The primary suite is a personal sanctuary, filled with natural light and a spa-like ensuite bathroom equipped with a steam shower, a soaking tub, and bidet, while a ground-level junior primary suite with ensuite bath and 3 other guest rooms provide privacy and comfort to guests.
Serene outdoor areas feature space for dining, a modern gas fire pit, built-in sauna, and plumbing for a private hot tub while taking in the majestic mountain scenery. The heated, three-car garage offers designated owners storage, while winter ease is offered from heated exterior walkways. This new construction home is green-rated and solar conduits are ready for easy panel installation.
Walk to countless hiking and biking trails, dining and shopping on Frisco Main Street, and Lake Dillon less than half a mile away, or ski at Breckenridge or Copper Mountain within 15 minutes. These Vantage Point Homes duplexes are strategically designed to have a private driveway and entry. Your ultra-luxe, new construction awaits in Frisco, CO, inquire for more details! Completion December 2024.
Main Information
- County: Summit
- Property Type: Residential
- Property Subtype: Duplex
- Built: 2024
Exterior Features
- Approximate Lot SqFt: 5227.20
- Roof: Asphalt, Metal
- Sewer: Connected, Public Sewer
- View: Mountain(s)
- Water Source: Public
Interior Features
- Appliances: Bar Fridge, Dryer, Dishwasher, Freezer, Disposal, Gas Range, Microwave, Oven, Refrigerator, Range Hood, Washer, Washer/Dryer
- Fireplace: Yes
- Flooring: Tile, Wood
- Furnished: Unfurnished
- Garage: Yes
- Heating: Radiant
- Number of Levels: Three Or More, Multi/Split
- Pets Allowed: Yes
- Interior Features: Wet Bar, Built-in Features, Ceiling Fan(s), Entrance Foyer, Eat-in Kitchen, Five Piece Bathroom, Fireplace, Granite Counters, High Ceilings, Hot Tub/Spa, Kitchen Island, Primary Suite, Open Floorplan, Pantry, Sauna, Cable TV, Utility Sink, Vaulted Ceiling(s), Walk-In Closet(s)
Location Information
- Area: Frisco
- Lot Number: 0
- Parcel Number: ND0824000
Additional
- Available Utilities: Electricity Available, Natural Gas Available, Sewer Available, See Remarks, Trash Collection, Cable Available, Sewer Connected
- Community Features: Clubhouse, Trails/Paths
- Days on Market: 115
- Zoning Code: Planned Unit Development
Financial Details
- Current Tax Amount: $5,287
- Current Tax Year: 2024
- Possession: Delivery Of Deed
Featured Properties

Do You Have Any Questions?
Our experienced and dedicated team is available to assist you in buying or selling a home, regardless if your search is around the corner or around the globe. Whether you seek an investment property, a second home or your primary residence, we are here to help your real estate dreams become a reality.
