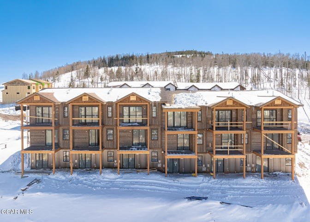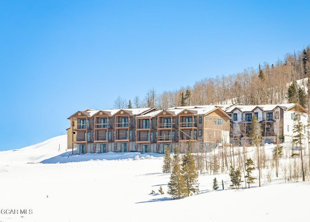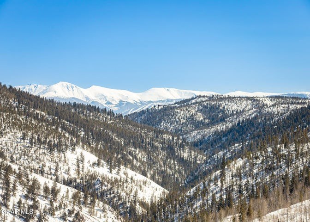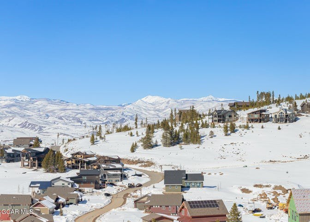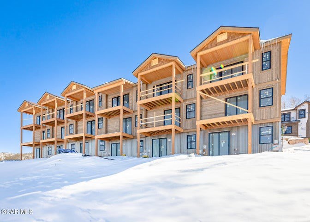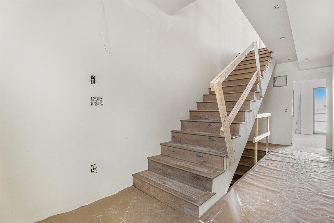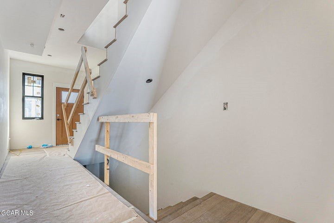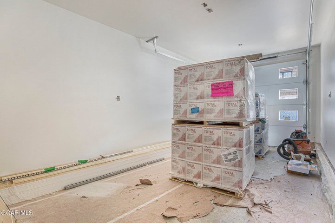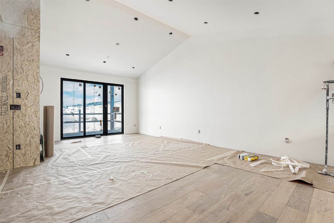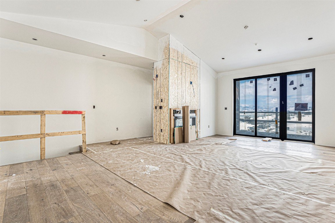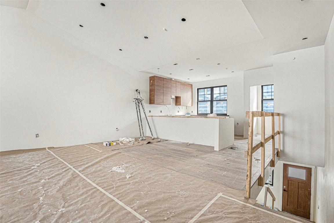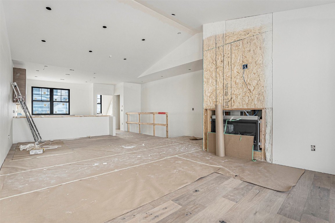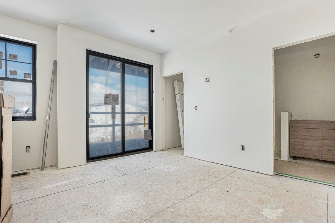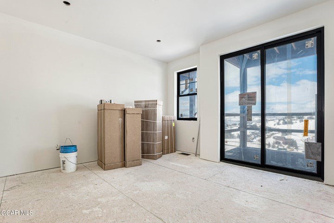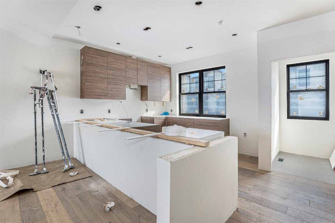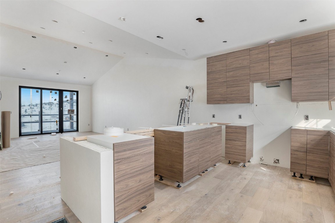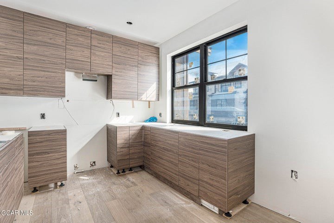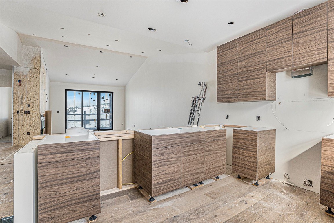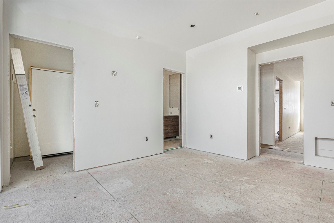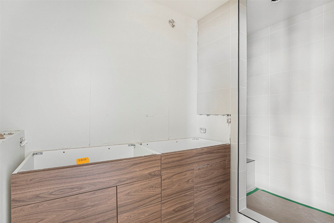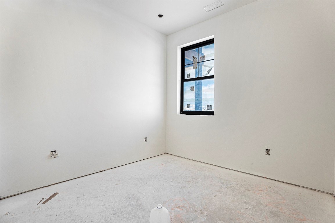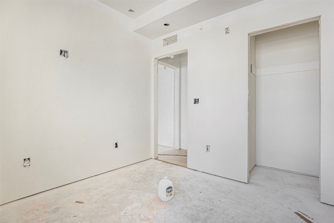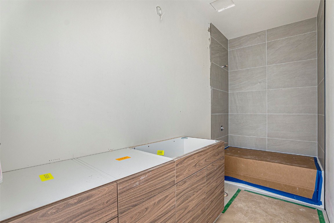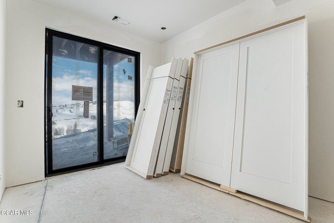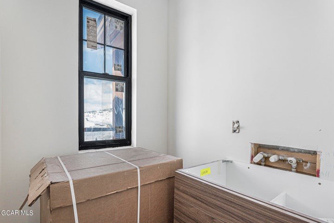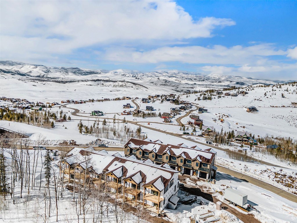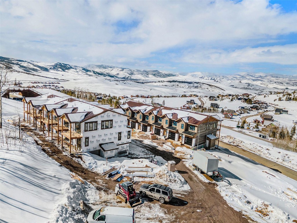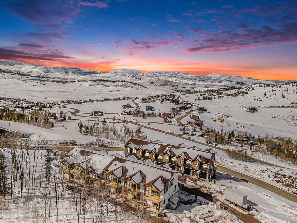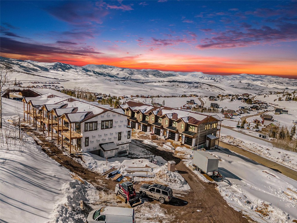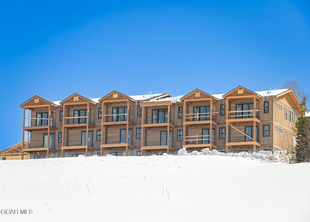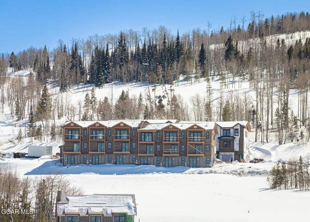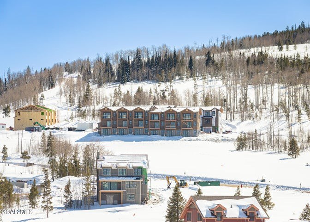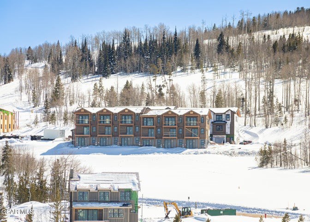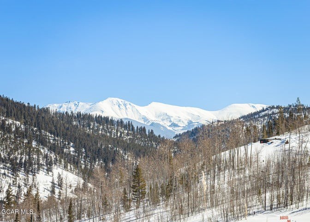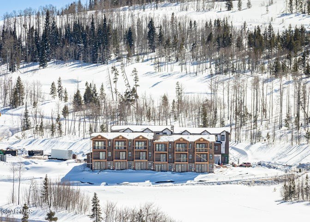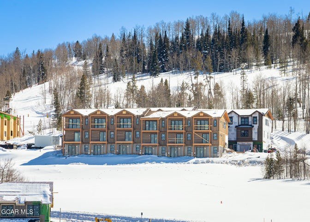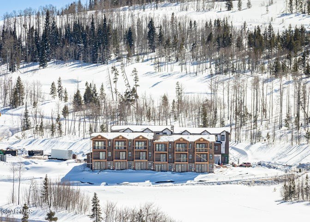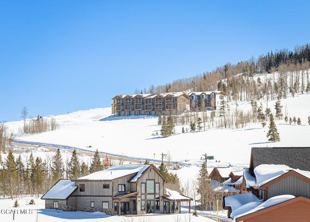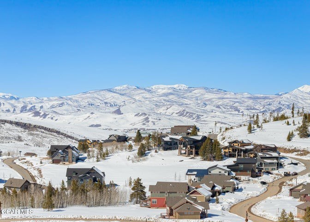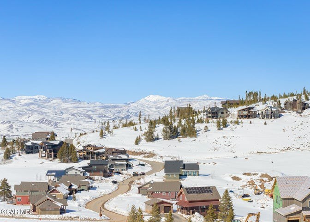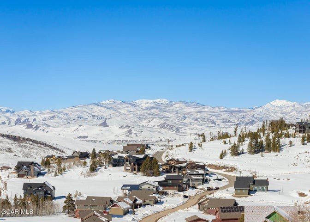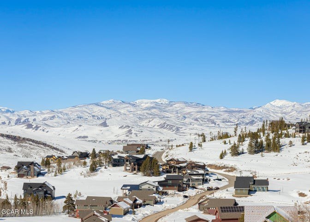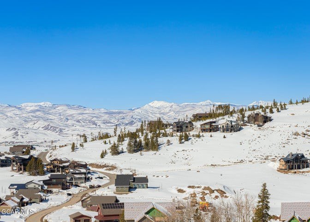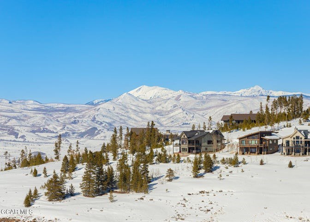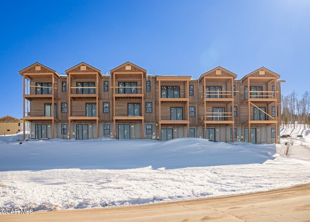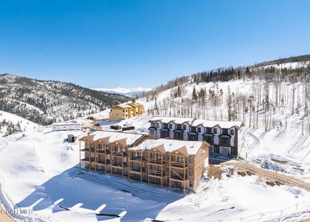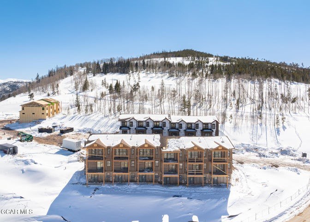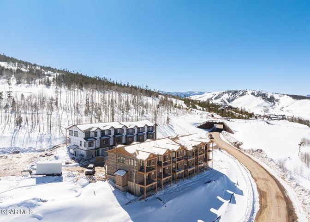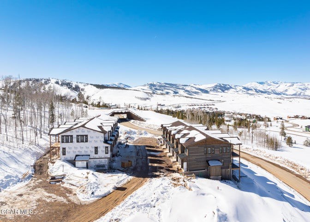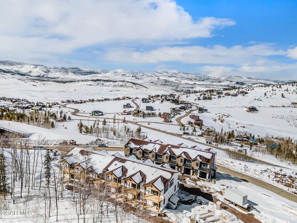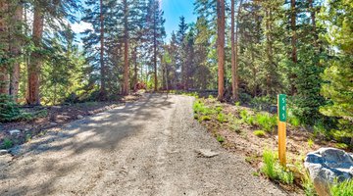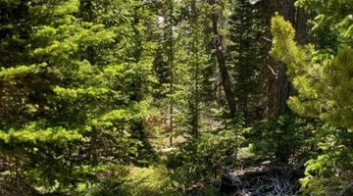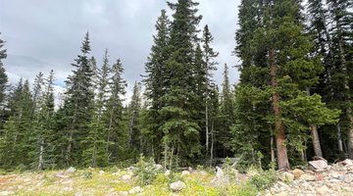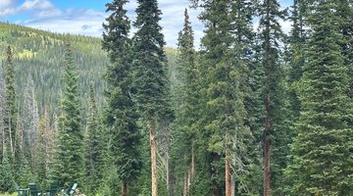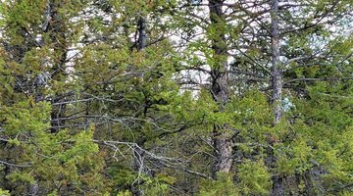-
3Beds
-
2Baths
-
1Partial Baths
-
1832SQFT
-
$654.48per SQFT
Gorgeous main floor master floor plan overlooking the valley and is ski-in/ski out! You will love the rich finishes including showcase fireplace, 56'' cabinets, natural white oak floors, stainless appliances, and huge windows. Home comes standard with air conditioning, heated floors and wall to wall tile in the bathrooms. You will love this quality of a $2 million home but turnkey for low maintenance living with natural wood siding, stone and popes of metal accents on the roof. Low $566/month sub-association dues for ease of maintenance and includes exterior insurance, snow & trash removal. $3142/year master HOA for benefits at Granby Ranch. MODEL HOMES OPEN DAILY!
Main Information
- County: Grand
- Property Type: Residential
- Property Subtype: Townhouse
- Built: 2023
Exterior Features
- Roof: Asphalt
- Sewer: Connected, Public Sewer
- View: Mountain(s), Ski Area
- Water Source: Public
Interior Features
- Appliances: Dryer, Dishwasher, Electric Range, Disposal, Microwave Hood Fan, Microwave, Refrigerator, Washer
- Fireplace: Yes
- Flooring: Carpet, Tile, Wood
- Furnished: Unfurnished
- Garage: Yes
- Heating: Forced Air, Natural Gas, Radiant
- Laundry: In Unit
- Number of Levels: Three Or More, Multi/Split
- Pets Allowed: Yes
- Interior Features: Fireplace
Location Information
- Area: Grand County
- Legal Description: Subd: GRANBY RANCH FLG 13 RESUB TRACT A Lot: 4
- Parcel Number: 145115307020
Additional
- Available Utilities: Electricity Available, Natural Gas Available, Sewer Available, Water Available, Sewer Connected
- Community Features: Golf, Trails/Paths, Clubhouse, Fishing, Pool
- Days on Market: 595
- Zoning Code: Multi-Family
Financial Details
- Association Fee: $9,944
- Association Fee Frequency: Annually
- Association Fee Includes: Common Area Maintenance, Clubhouse, Maintenance Grounds, Maintenance Structure, Road Maintenance, Snow Removal, Trash
- Current Tax Amount: $8,992.50
- Current Tax Year: 2023
- Possession: Delivery Of Deed
Featured Properties

Do You Have Any Questions?
Our experienced and dedicated team is available to assist you in buying or selling a home, regardless if your search is around the corner or around the globe. Whether you seek an investment property, a second home or your primary residence, we are here to help your real estate dreams become a reality.
