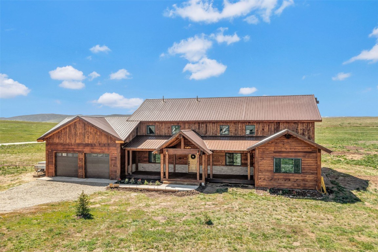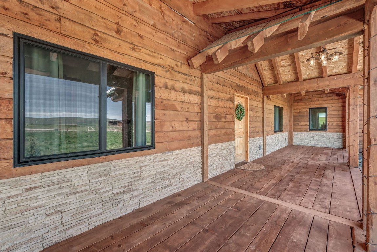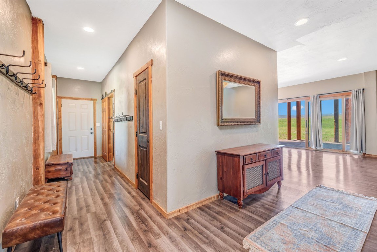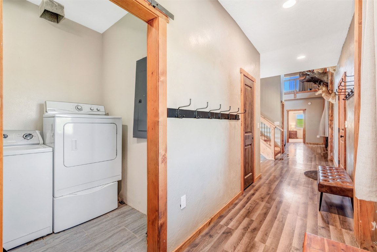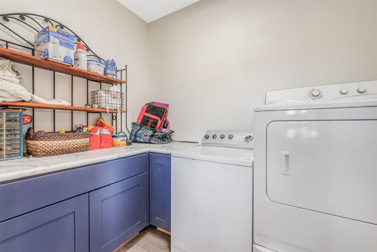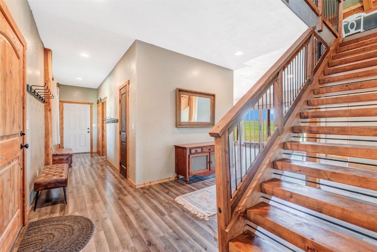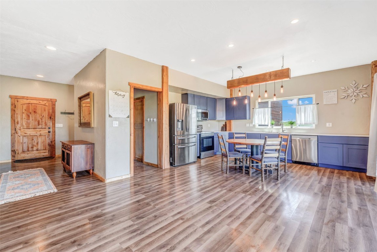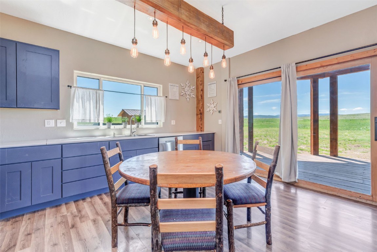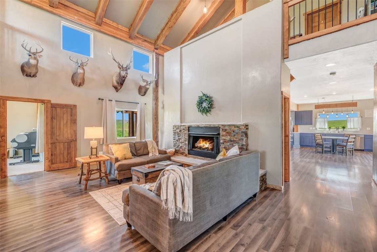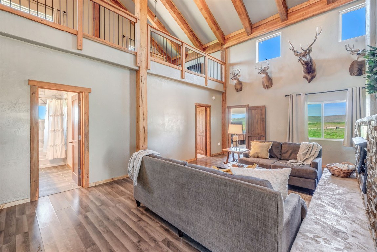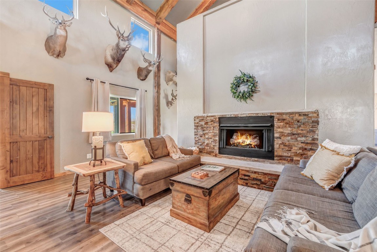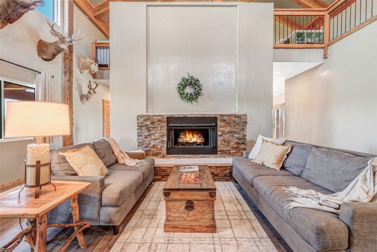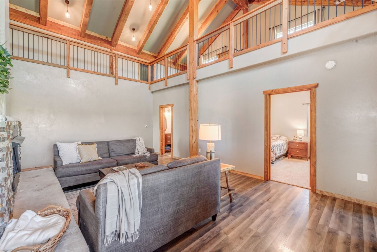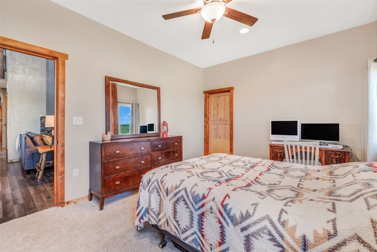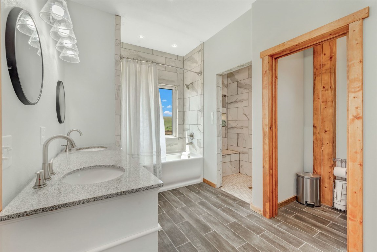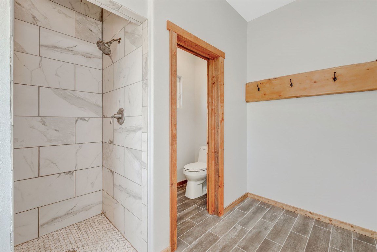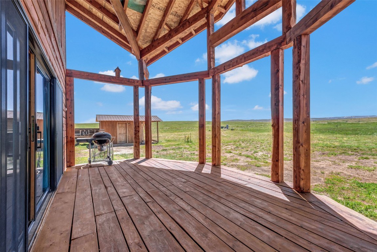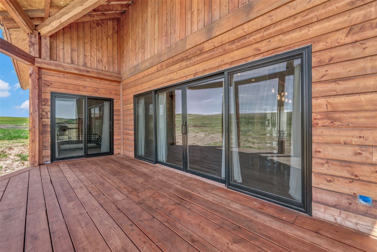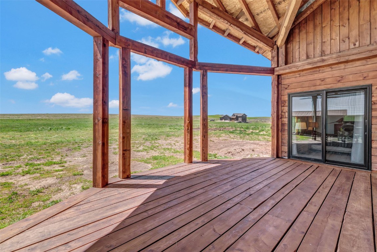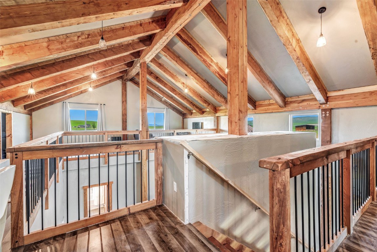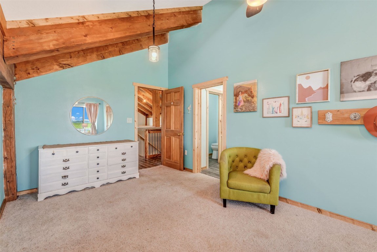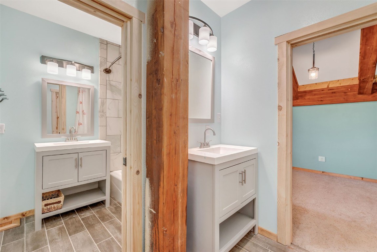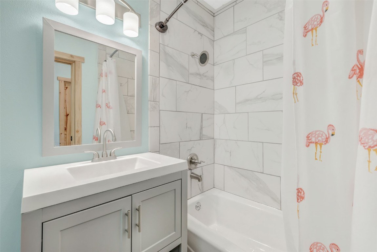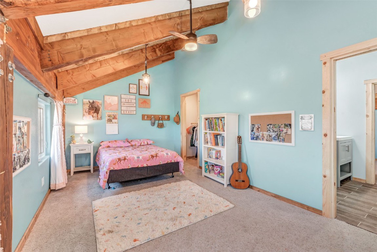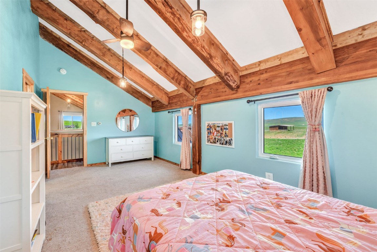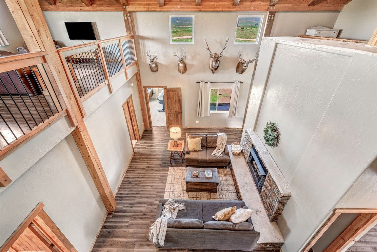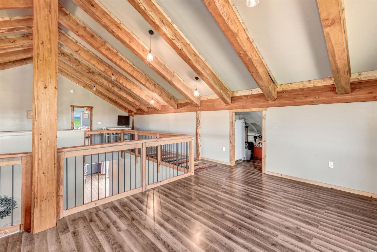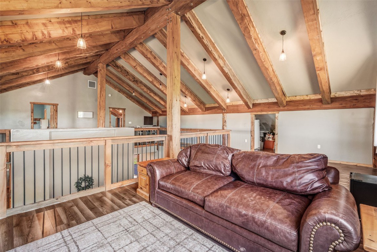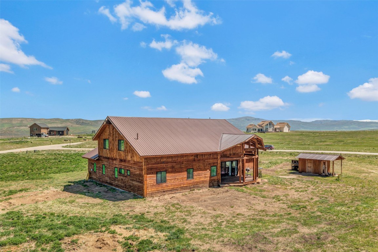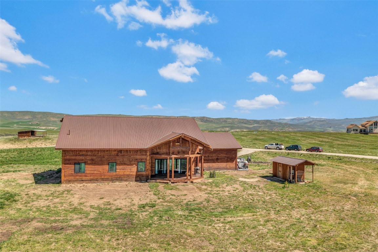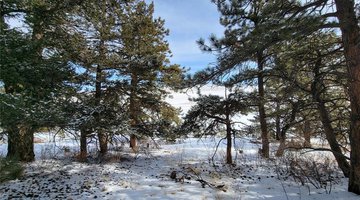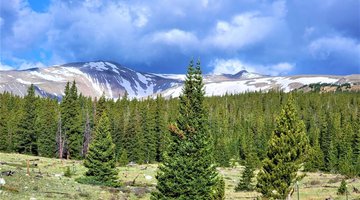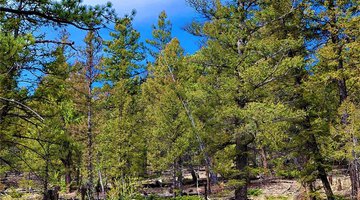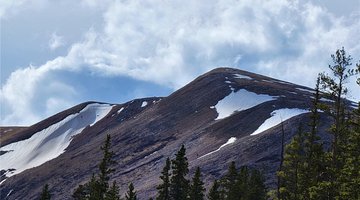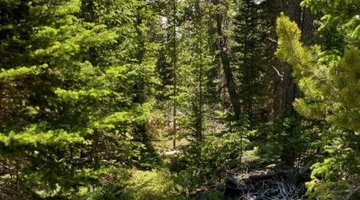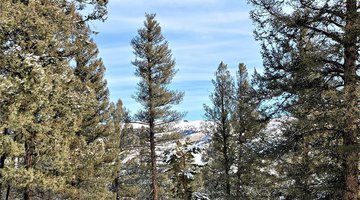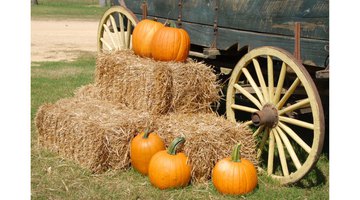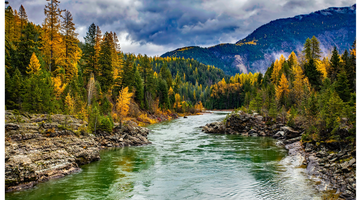-
5Beds
-
3Baths
-
5.00Acres
-
3400SQFT
-
$397.06per SQFT
Feel right at home entering this custom build with an open floor plan situated on five acres in Hidden Springs. The stunning woodwork, locally sourced, makes this home truly distinguished. This 3,400 square foot house boasts a main level primary suite complete with sliding glass doors that lead out to the spectacular back deck. The kitchen has an expansive butler’s pantry. The kitchen doubles in size during spring and summer by sliding the glass doors open to the back deck for entertaining. Just off the kitchen is the living room, a gorgeous stone fireplace highlights the space, and welcomes all to enjoy the vaulted ceilings with exposed beams that run the length of the home. Off of the main floor living room are two additional bedrooms and a full bathroom. Going up the custom, floating stairs lead you to the open and airy second level. Enjoy the views of the gorgeous Yampa Valley sunsets, visible from the cozy family room. The wood beams highlight the ceilings and walls, and continue the beautiful rustic features throughout the spaces. The dry good, bonus storage, just off the living room, offers all the extra storage space you could need. There are two oversized bedrooms with a Jack and Jill bathroom and thoughtful laundry chute to the main level laundry room. The oversized, attached garage allows storage and space for all your recreational toys, as well as room for two vehicles to be protected from the winter wind and snow. Don’t wait to explore this classic mountain style home, true to Northwest Colorado architecture.
Main Information
- County: Routt
- Property Type: Residential
- Property Subtype: Single Family Residence
- Built: 2021
Exterior Features
- Approximate Lot SqFt: 217800.00
- Roof: Metal
- Sewer: Septic Tank
- View: Mountain(s)
- Water Source: Community/Coop, Shared Well, Well
Interior Features
- Appliances: Dryer, Dishwasher, Electric Range, Disposal, Microwave Hood Fan, Microwave, Refrigerator, Washer, Washer/Dryer
- Fireplace: Yes
- Flooring: Carpet, Laminate, Tile
- Furnished: Unfurnished
- Garage: Yes
- Heating: Hot Water, Radiant
- Laundry: Main Level
- Number of Levels: Two, Multi/Split
- Pets Allowed: Yes
- Interior Features: Fireplace, Jack and Jill Bath, Pantry, Smoke Free, Vaulted Ceiling(s)
Location Information
- Area: Hayden - Town
- Legal Description: LOT 21 HIDDEN SPRINGS RANCH TOTAL: 5 AC
- Lot Number: 21
- Parcel Number: R8168935
Additional
- Available Utilities: Natural Gas Available, Septic Available
- Community Features: Trails/Paths, Gated
- Days on Market: 141
- Zoning Code: Agricultural
Financial Details
- Association Fee: $3,000
- Association Fee Frequency: Annually
- Current Tax Amount: $6,057.24
- Current Tax Year: 2023
- Possession: Delivery Of Deed
Featured Properties

Do You Have Any Questions?
Our experienced and dedicated team is available to assist you in buying or selling a home, regardless if your search is around the corner or around the globe. Whether you seek an investment property, a second home or your primary residence, we are here to help your real estate dreams become a reality.
