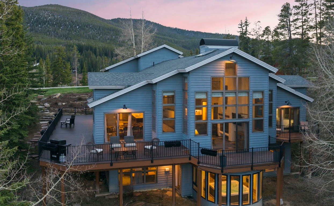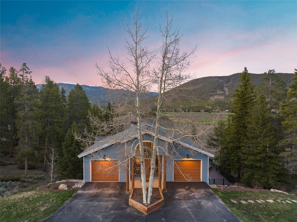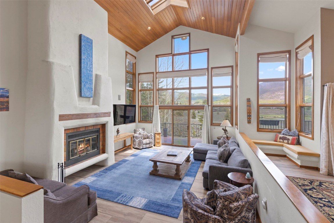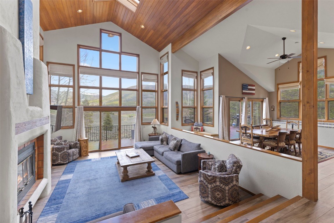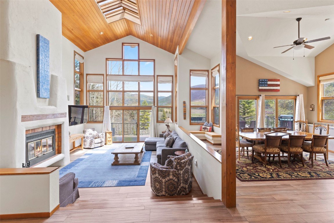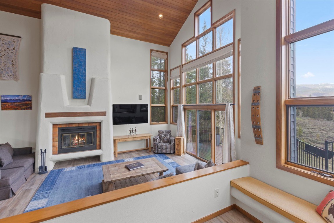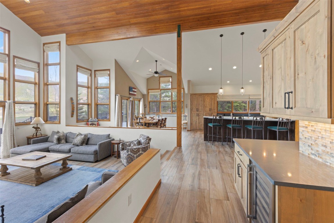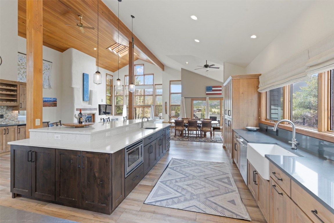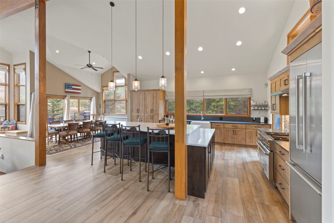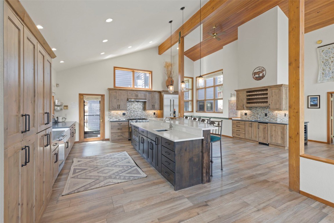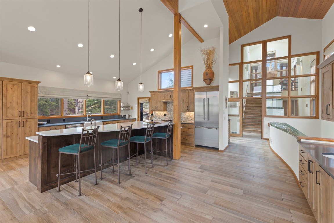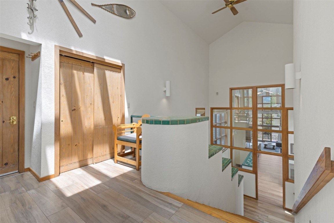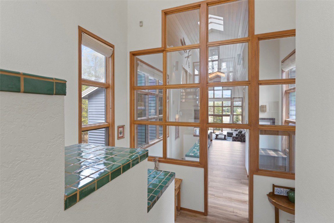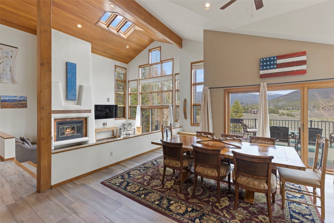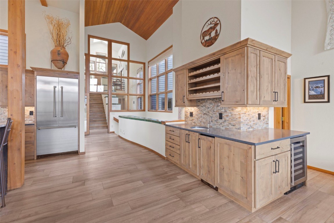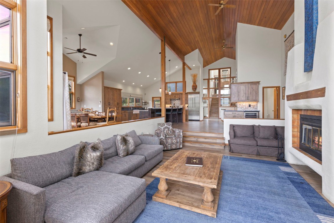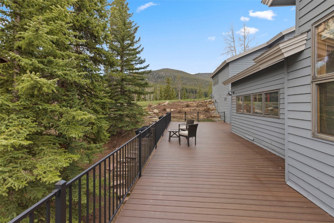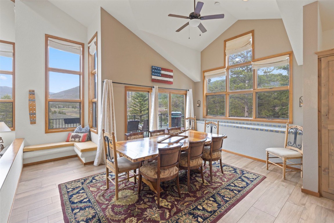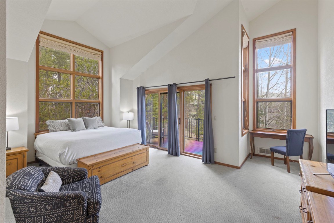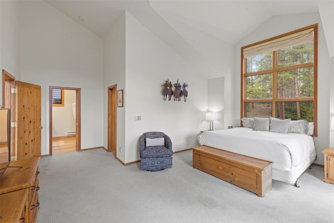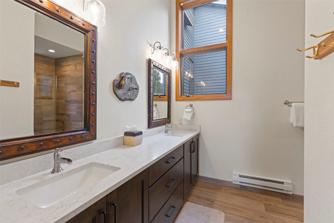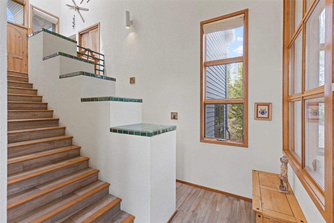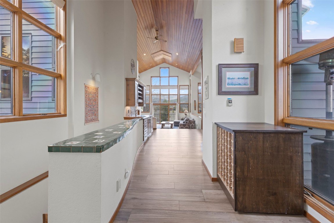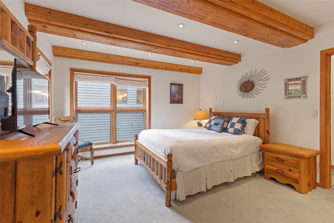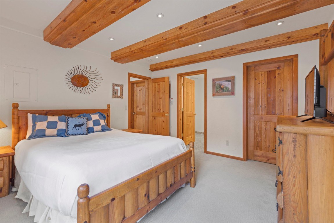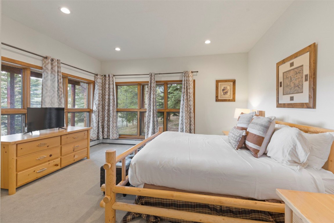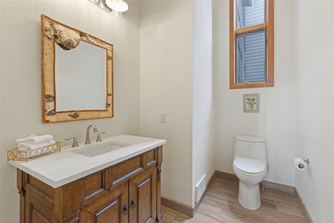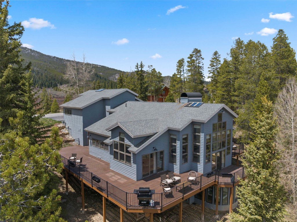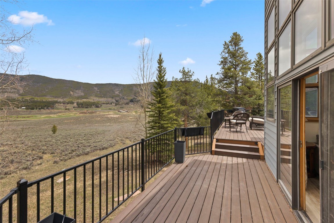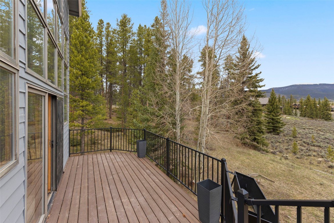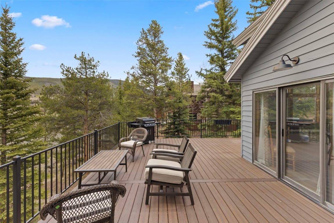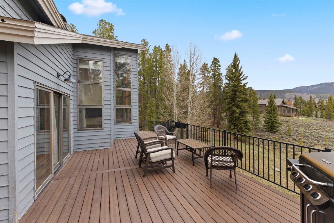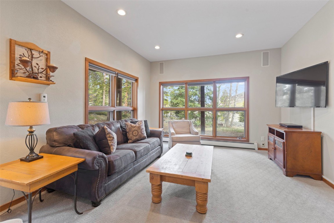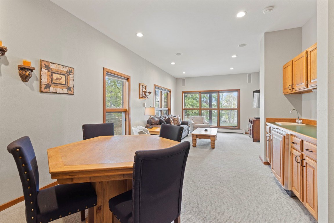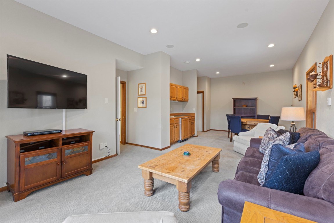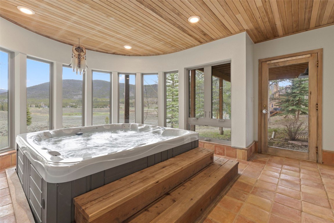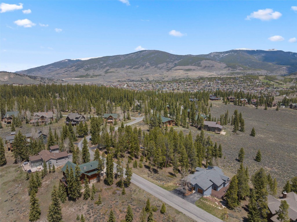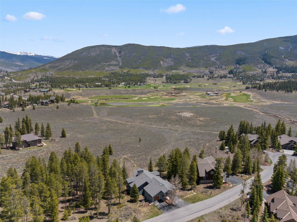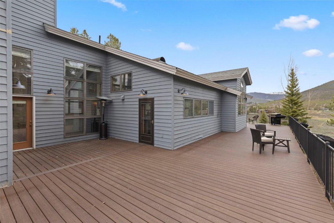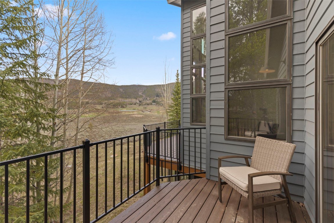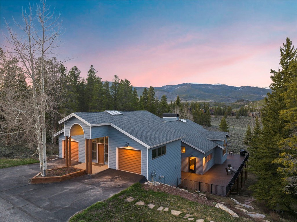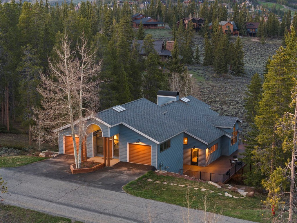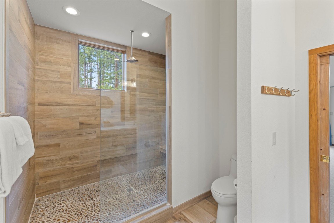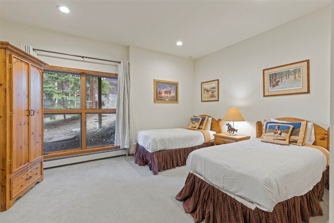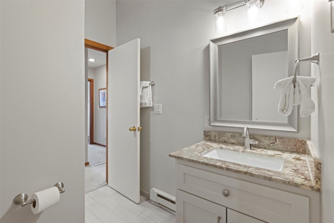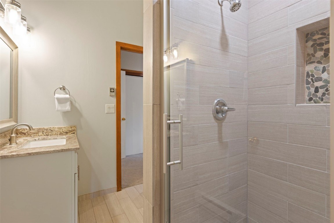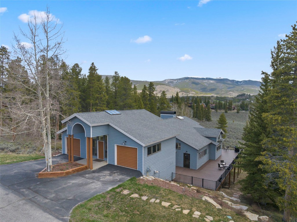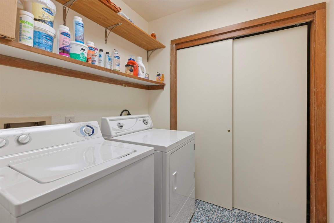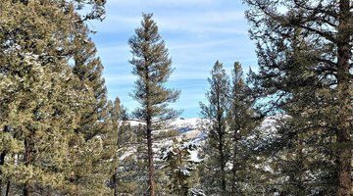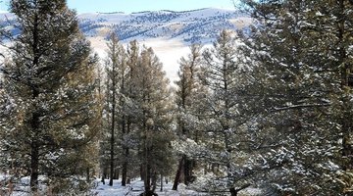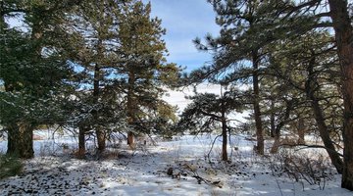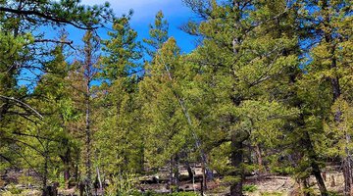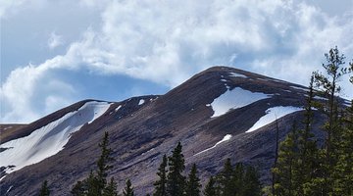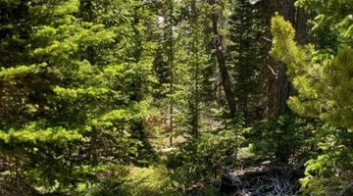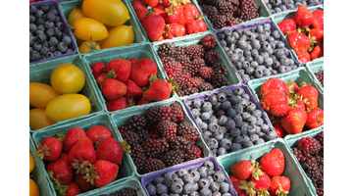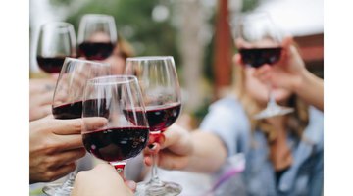-
4Beds
-
2Baths
-
3Partial Baths
-
0.21Acres
-
4997SQFT
-
$590.36per SQFT
National Forest and the Keystone Ranch Golf Course surround this special mountain contemporary home. Welcome to your 4-bedroom Colorado mountain retreat. With south east views including Baldy Mountain, this secluded setting provides privacy with convenience. Only a short drive to the Keystone Resort Mountain House base area/ski lifts and half a mile from the golf course clubhouse where you can dine at the award winning restaurant-The Ranch. From the entry, stairs lead you down to the first en-suite bedroom before you enter the main entertaining area. Features include a large open concept kitchen, dining area with soaring ceilings, exposed wood beams and large windows. A perfect space for large gatherings. Pass by the new wet bar and powder room to the main-level primary bedroom, a retreat offering you sanctuary with a private deck, large en-suite bathroom, walk-in shower, plus a walk-in closet. Descend to the lower level with a 2nd living area complete with flat-screen TV, wet bar, game table and two additional bedrooms. Relax in the indoor hot tub and sauna. Outside, take in the surrounding natural beauty and evening alpenglow over the Continental Divide and overlooking the Keystone Ranch Golf Course. In the warmer months enjoy your morning coffee on the deck, explore the nearby hiking and biking trails right from your backyard, take in scenic horseback riding or a dinner at the stables within the neighborhood or take a refreshing dip in the community pool. This stunning home encompasses mountain living at its best. Remodel was completed by Spirit Builders. New carper installed July 2024.
Main Information
- County: Summit
- Property Type: Residential
- Property Subtype: Single Family Residence
- Built: 1986
Exterior Features
- Approximate Lot SqFt: 9334.91
- Roof: Asphalt
- Sewer: Connected
- View: Golf Course, Meadow, Mountain(s), Trees/Woods
- Water Source: Public
Interior Features
- Appliances: Dishwasher, Disposal, Gas Range, Microwave, Refrigerator, Range Hood, Wine Cooler, Dryer, Washer
- Fireplace: Yes
- Flooring: Carpet, Luxury Vinyl, Luxury Vinyl Tile, Tile
- Furnished: Partially
- Garage: Yes
- Heating: Baseboard, Natural Gas, Radiant
- Number of Levels: Three Or More
- Pets Allowed: Yes
- Interior Features: Wet Bar, Built-in Features, Ceiling Fan(s), Fireplace, Granite Counters, High Ceilings, Hot Tub/Spa, Kitchen Island, Primary Suite, Open Floorplan, Smoke Free, Sauna, Vaulted Ceiling(s), Walk-In Closet(s), Utility Room
Location Information
- Area: Keystone
- Legal Description: LOT 2 KEYSTONE WEST RANCH SUB PHASE 2
- Lot Number: 2
- Parcel Number: 1000889
Additional
- Available Utilities: Natural Gas Available, Sewer Available, Trash Collection, Sewer Connected
- Community Features: Golf, Trails/Paths, Pool
- Days on Market: 63
- Zoning Code: Single Family
Financial Details
- Association Fee: $3,120
- Association Fee Frequency: Annually
- Current Tax Amount: $8,993
- Current Tax Year: 2024
- Possession: Delivery Of Deed
Featured Properties

Do You Have Any Questions?
Our experienced and dedicated team is available to assist you in buying or selling a home, regardless if your search is around the corner or around the globe. Whether you seek an investment property, a second home or your primary residence, we are here to help your real estate dreams become a reality.
