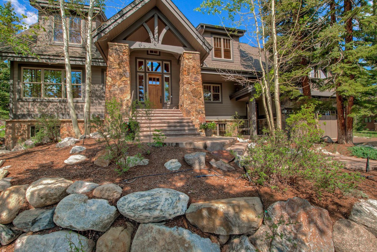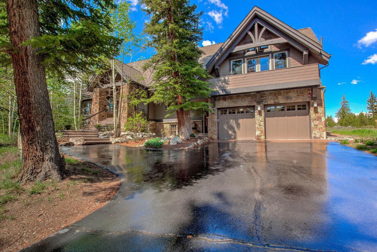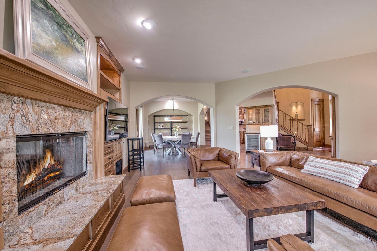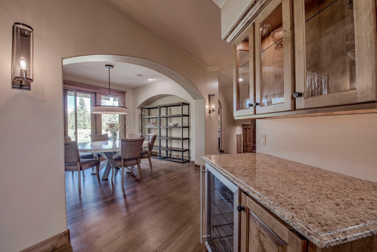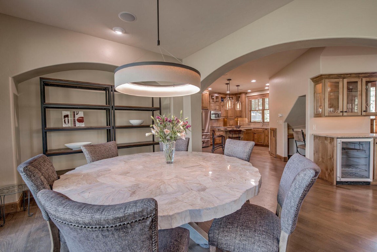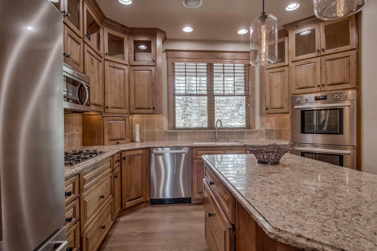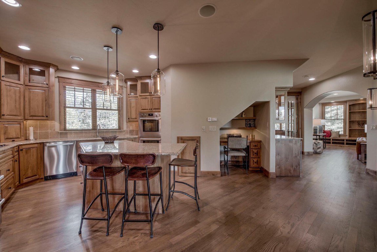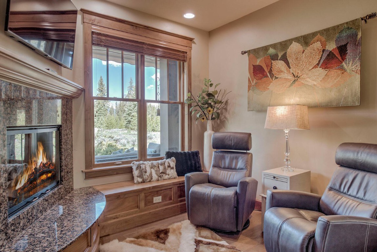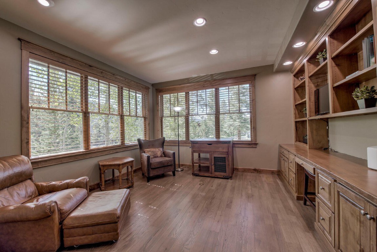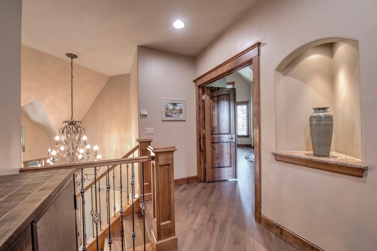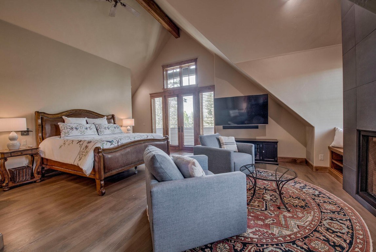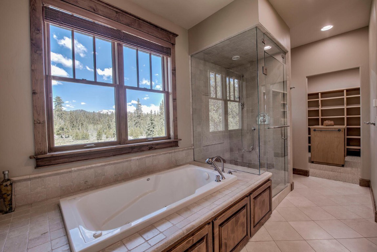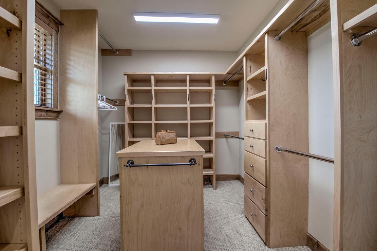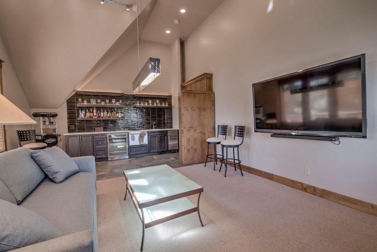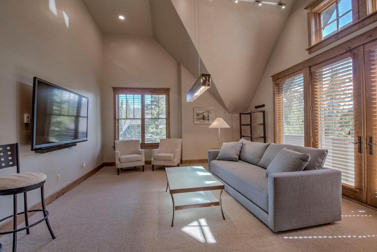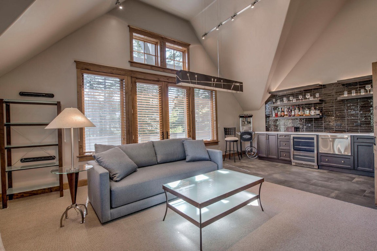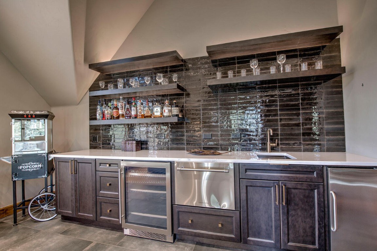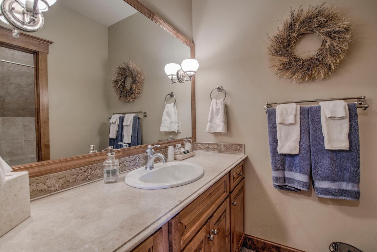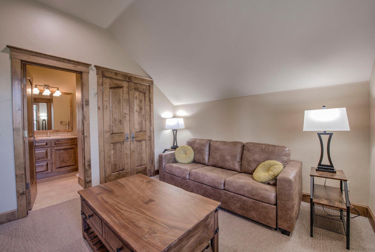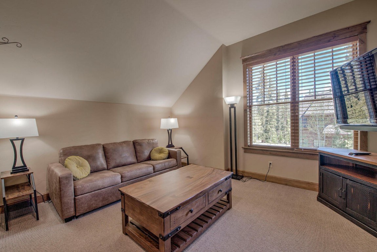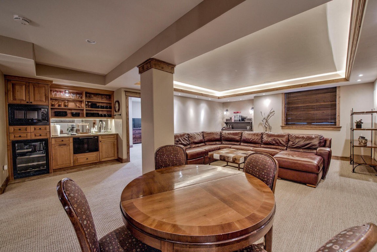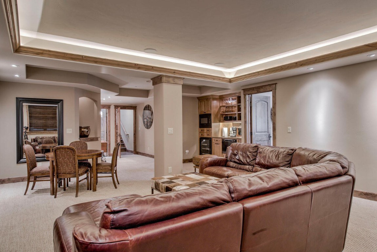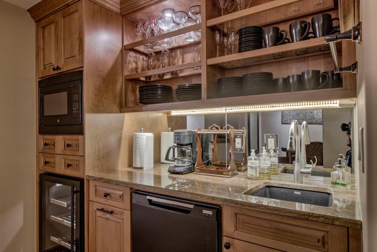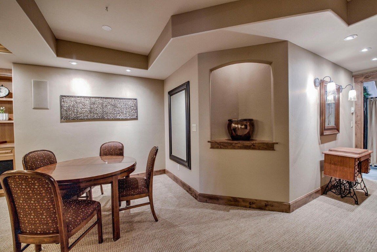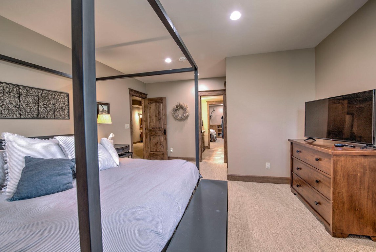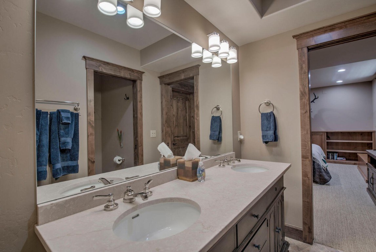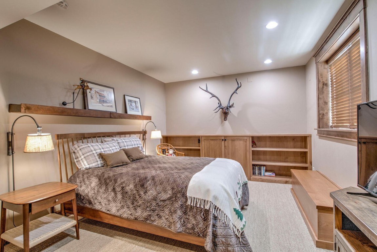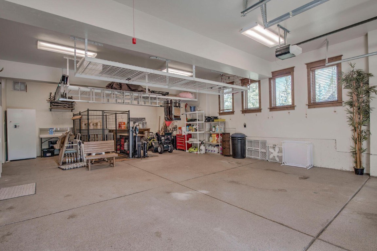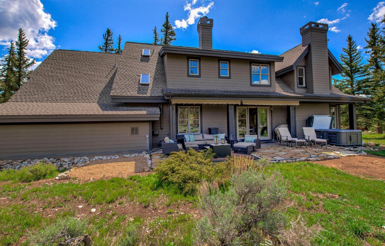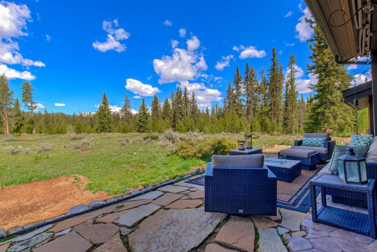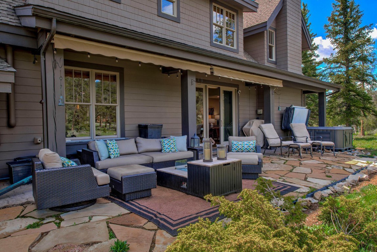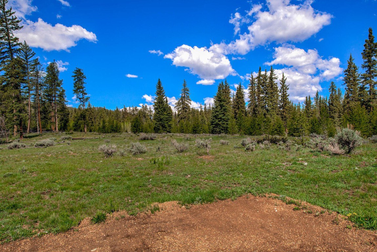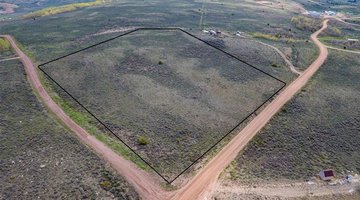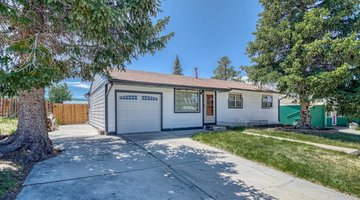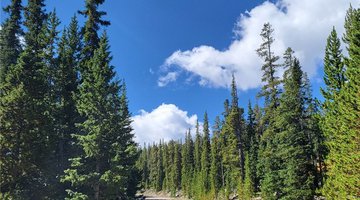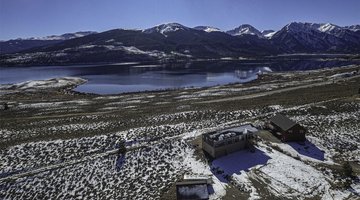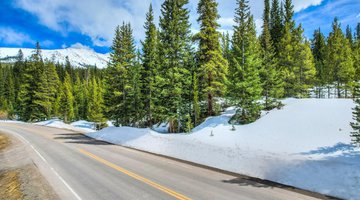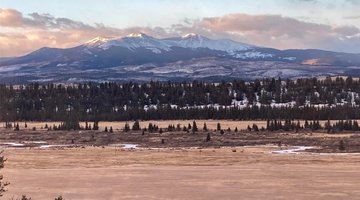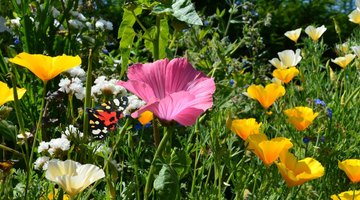-
5Beds
-
4Baths
-
2Partial Baths
-
0.10Acres
-
5376SQFT
-
$646.40per SQFT
Welcome to this masterfully constructed 5-bedroom, 6-bathroom residence in the heart of Keystone West Ranch. Designed with family gatherings in mind, this home offers a seamless blend of privacy and timeless charm. You’ll be captivated by the spacious open floor plan and the high-end finishes throughout. Each bedroom is thoughtfully designed, offering ample space and bathrooms for ultimate comfort and convenience. The private office is a standout feature, equipped with built-in bookshelves that add a touch of sophistication. Discover the home's hidden gem—a secret room concealed behind a bookshelf wall—perfect as a game room with a wet bar. Enjoy the tranquility of the back patio, which offers plenty of space for outdoor entertaining and backs up to open space and National Forest. The four-car garage accommodates all your mountain essentials and toys. This Keystone home is truly a rare find, offering unparalleled craftsmanship and a private, peaceful setting. Residents gain access to the Keystone Ranch pool and hot tub. The Ranch Restaurant and public golf course are nearby. Miles of hiking, biking, and cross country trails are right out the front door and multiple world class ski resorts just minutes away.
Main Information
- County: Summit
- Property Type: Residential
- Property Subtype: Single Family Residence
- Built: 2002
Exterior Features
- Approximate Lot SqFt: 4356.00
- Roof: Asphalt
- Sewer: Connected, Public Sewer
- View: Meadow, Mountain(s), Trees/Woods
- Water Source: Public
Interior Features
- Appliances: Bar Fridge, Built-In Oven, Dishwasher, Gas Cooktop, Microwave Hood Fan, Microwave, Refrigerator, Wine Cooler, Some Electric Appliances, Dryer, Washer
- Fireplace: Yes
- Flooring: Carpet, Tile, Wood
- Furnished: Furnished
- Garage: Yes
- Heating: Central, Hot Water, Radiant
- Number of Levels: Three Or More, Multi/Split
- Pets Allowed: Yes
- Interior Features: Wet Bar, Built-in Features, Entrance Foyer, Fireplace, Kitchen Island, Primary Suite, Cable TV, Utility Sink, Vaulted Ceiling(s), Walk-In Closet(s), Utility Room
Location Information
- Area: Keystone
- Legal Description: LOT E-23 KEYSTONE WEST RANCH SUB PHASE 5
- Lot Number: E-23
- Parcel Number: 1001202
Additional
- Available Utilities: Electricity Available, Natural Gas Available, Phone Available, Sewer Available, Trash Collection, Water Available, Cable Available, Sewer Connected
- Community Features: Golf, Trails/Paths, Clubhouse, Pool
- Days on Market: 366
- Zoning Code: Single Family
Financial Details
- Association Fee: $3,120
- Association Fee Frequency: Annually
- Current Tax Amount: $12,300.78
- Current Tax Year: 2023
- Possession: Delivery Of Deed
Featured Properties

Do You Have Any Questions?
Our experienced and dedicated team is available to assist you in buying or selling a home, regardless if your search is around the corner or around the globe. Whether you seek an investment property, a second home or your primary residence, we are here to help your real estate dreams become a reality.
