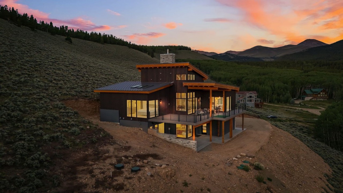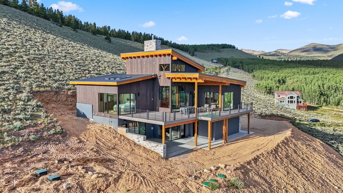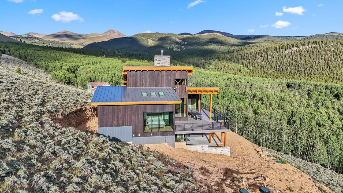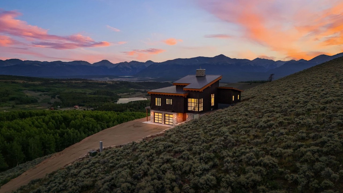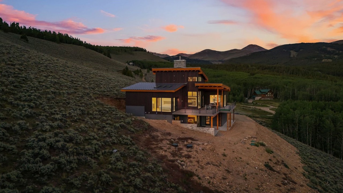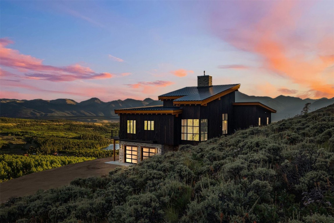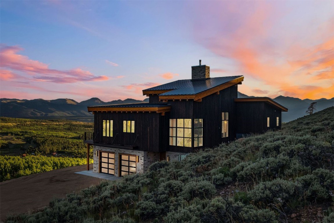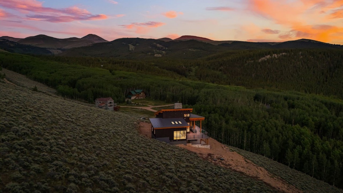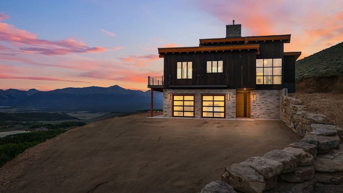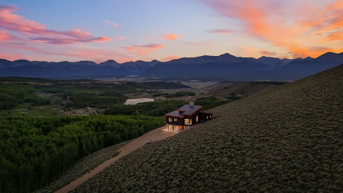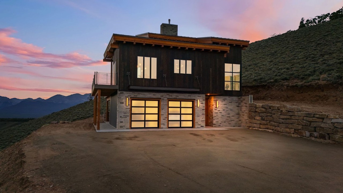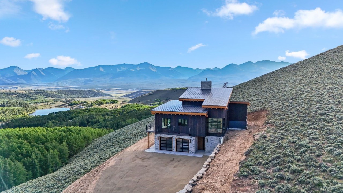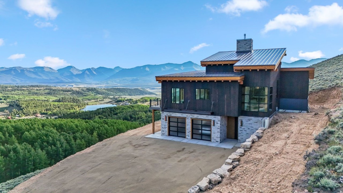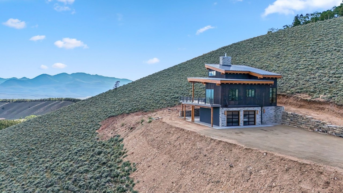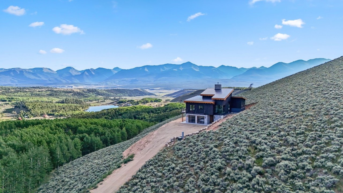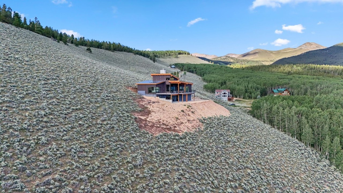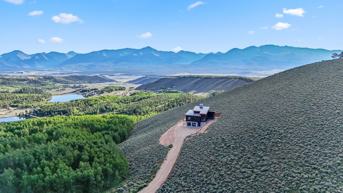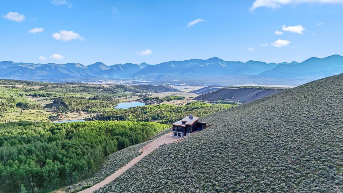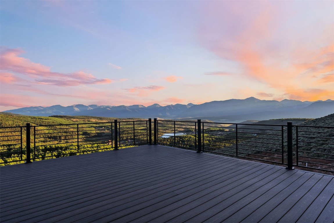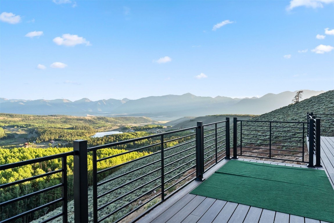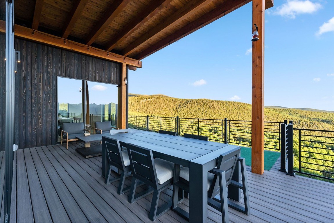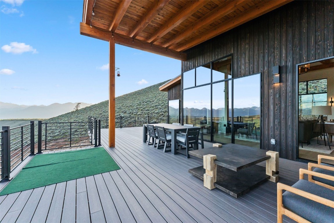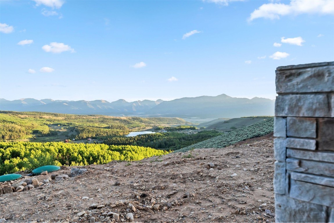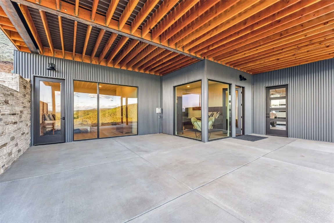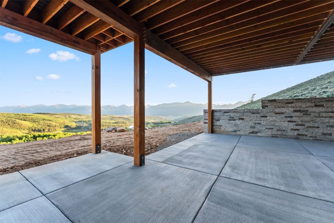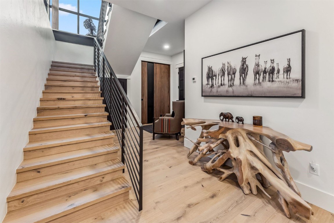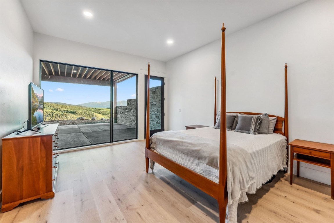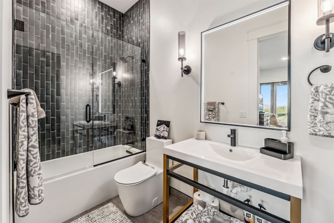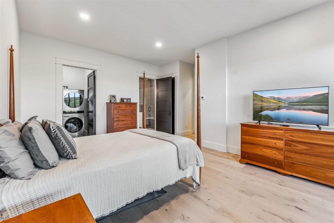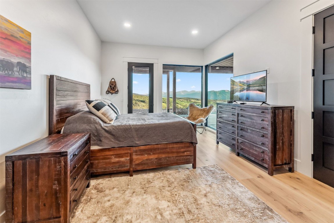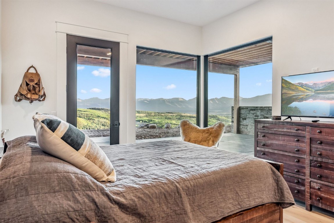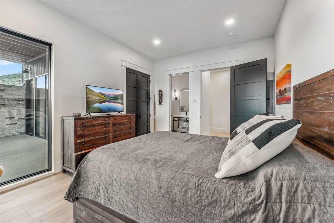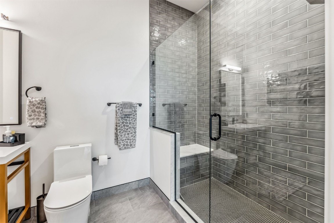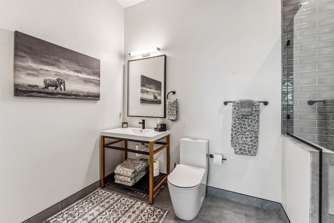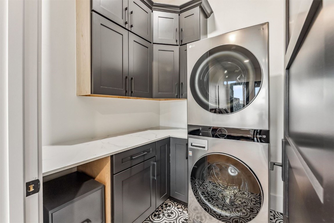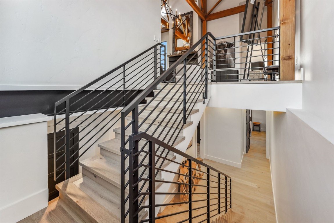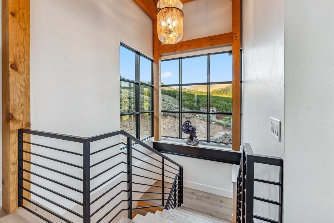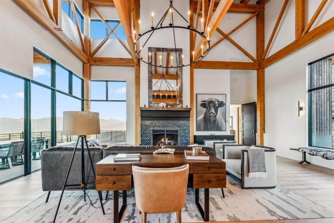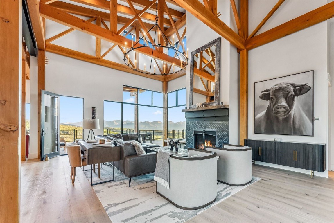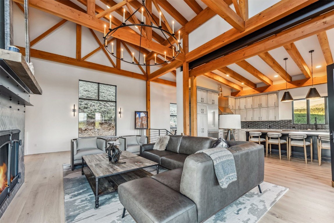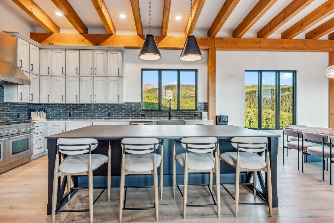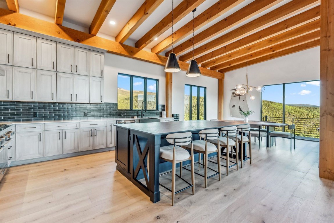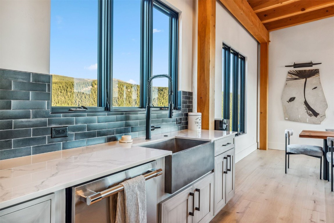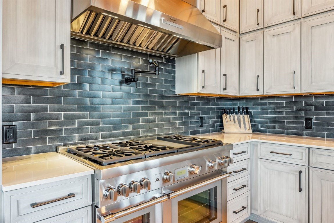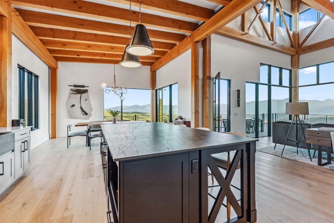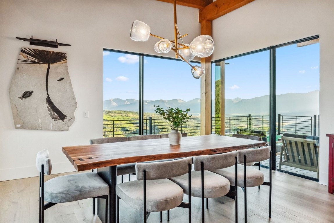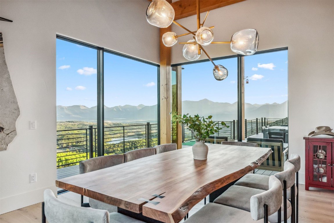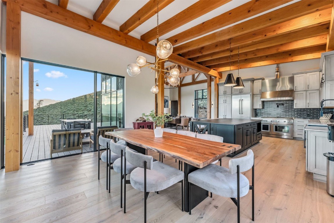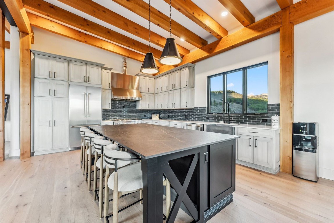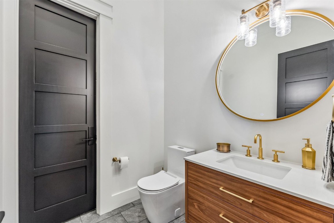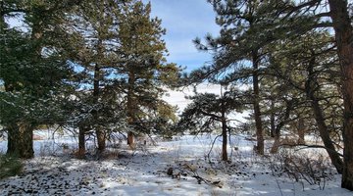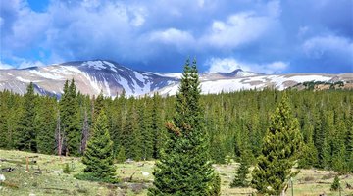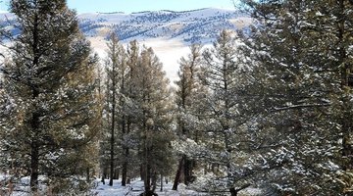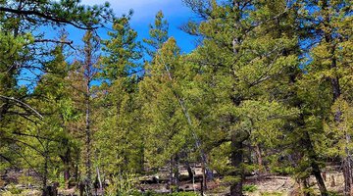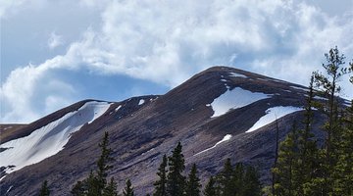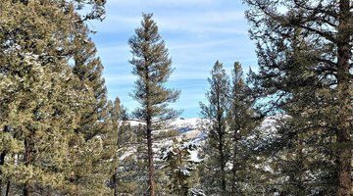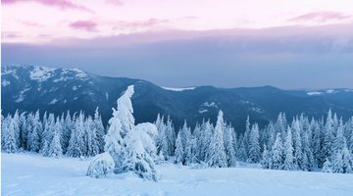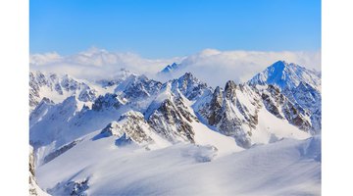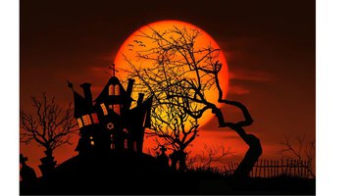-
3Beds
-
3Baths
-
1Partial Baths
-
6.93Acres
-
2987SQFT
-
$1,268.84per SQFT
This stunning mountain modern home set on 7 acres w/ breathtaking, endless views. This exceptional home combines luxurious design w/unparalleled privacy, creating an ideal sanctuary.This 3-bedroom, 3.5-bath home is designed for comfortable living w/10' ceilings & exposed beams that amplify the sense of openness. Each bedroom features its own luxurious bathroom, plus an additional half-bath for guests.
The home’s striking Mountain Modern aesthetic is highlighted by a structural timber frame, Vantia hardwood floors, & Sho Sugi Ban Japanese siding. The walnut front door & metal roof add to the unique character & durability of the property.
Floor-to-ceiling windows surround the home, offering panoramic views of the surrounding landscape & allowing natural light to flood the interior spaces.
The heart of the home features a state-of-the-art kitchen equipped with Thermador appliances, a pot filler, & Kohler fixtures. The luxury design extends to oversized countertops & custom cabinetry.
Enjoy cozy evenings by the large gas fireplace in the open living area, which seamlessly connects to a large deck ideal for outdoor entertaining & taking in the unparalleled views
The home includes a 2000-gallon buried propane tank, ICF Foundation & spray foam insulation for energy efficiency. In-floor radiant heat ensures comfort throughout the year, including a heated garage.
The property backs to the San Isabel National Forest and trails, offering direct access to nature. Enjoy fishing in the nearby neighborhood ponds or explore the vast wilderness right from your doorstep.
The home is wired for a hot tub and has a gas line ready for a grill, making it easy to enjoy outdoor relaxation and dining.
Despite its secluded feel, 43 Granite Circle is just a few miles from downtown Leadville, providing easy access to local amenities and services while maintaining total privacy and tranquility.
Main Information
- County: Lake
- Property Type: Residential
- Property Subtype: Single Family Residence
- Built: 2024
Exterior Features
- Approximate Lot SqFt: 301870.80
- Roof: Metal
- Sewer: Septic Tank
- View: Lake, Meadow, Mountain(s), River, Creek/Stream, Valley, Trees/Woods
- Water Source: Private, Well
Interior Features
- Appliances: Convection Oven, Double Oven, Dishwasher, Disposal, Gas Range, Microwave, Refrigerator, Range Hood, Smart Appliance(s), Self Cleaning Oven, Warming Drawer, Dryer, Washer/Dryer, Washer
- Fireplace: Yes
- Flooring: Tile, Wood
- Furnished: Negotiable
- Garage: Yes
- Heating: Radiant
- Laundry: Main Level
- Number of Levels: Two, Multi/Split
- Pets Allowed: Yes
- Interior Features: Built-in Features, Entrance Foyer, Eat-in Kitchen, Five Piece Bathroom, Fireplace, Granite Counters, High Ceilings, Kitchen Island, Primary Suite, Open Floorplan, Smoke Free, Solid Surface Counters, Skylights, Cable TV, Vaulted Ceiling(s), Walk-In Closet(s)
Location Information
- Area: Leadville
- Legal Description: LOT 66 BEAVER LAKES ESTATES FILING #2, INCLUDES, UNDIVIDED SHARE IN COMMON AREA, 444/268 545/288 351417 329269 359270 359725, 359810 360493 360494
- Lot Number: 66
- Parcel Number: 274707202009
Additional
- Available Utilities: Natural Gas Available, High Speed Internet Available, Propane, Phone Available, Cable Available, Septic Available
- Community Features: Golf, Trails/Paths, Clubhouse, Fishing, Gated
- Days on Market: 91
- Zoning Code: Single Family
Financial Details
- Association Fee: $1,400
- Association Fee Frequency: Annually
- Current Tax Amount: $1,921.36
- Current Tax Year: 2023
- Possession: Delivery Of Deed
Featured Properties

Do You Have Any Questions?
Our experienced and dedicated team is available to assist you in buying or selling a home, regardless if your search is around the corner or around the globe. Whether you seek an investment property, a second home or your primary residence, we are here to help your real estate dreams become a reality.
