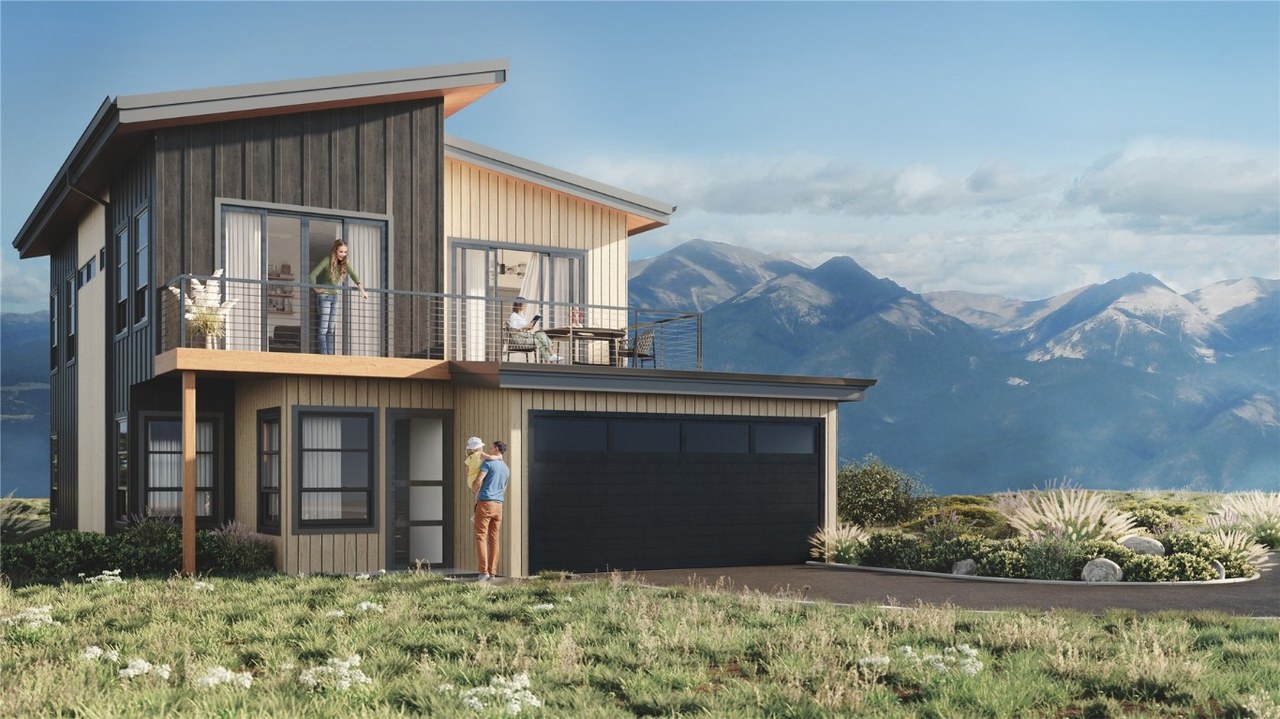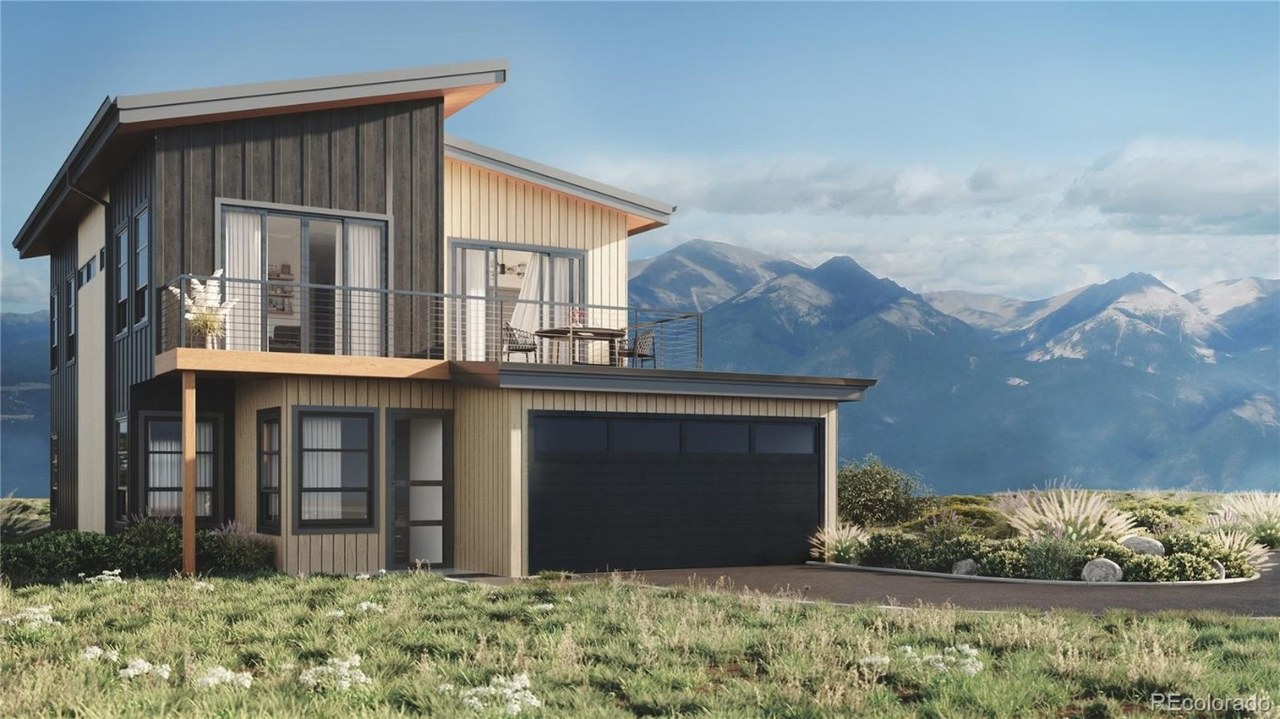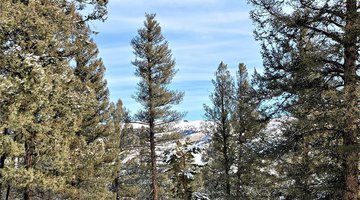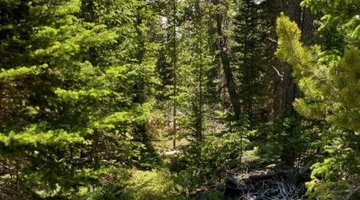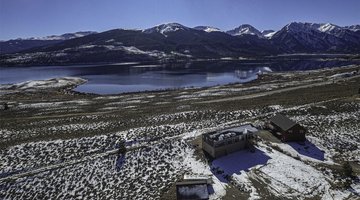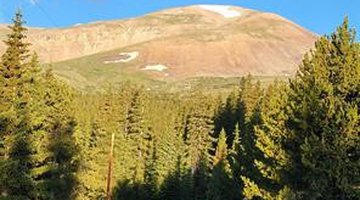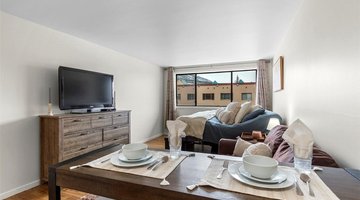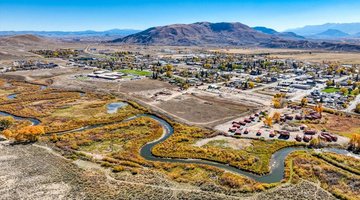-
3Beds
-
2Baths
-
1Partial Baths
-
0.18Acres
-
2138SQFT
-
$442.01per SQFT
Welcome to West End, Salida’s newest community of homes perfectly located minutes from the Arkansas River and historic downtown Salida, you can embrace the Colorado lifestyle surrounded by gold-medal fly fishing, whitewater, mountain biking, and annual festivals & events. Boasting a modern mountain aesthetic, this 2,135 sq. ft., two-story home features 3 bedrooms, 2.5 bathrooms, and a versatile flex room with a balcony, offering breathtaking mountain views from every window. Step inside to discover a stylish retreat with luxurious fixtures and finishes throughout. The first floor seamlessly flows from a spacious entryway, offering ample storage and access to the 2-car garage, into the living room with tall ceilings and a cozy gas fireplace. The open layout continues to the kitchen, which includes LG stainless steel appliances, a tile backsplash, expansive quartz countertops with an eat-in bar, and a large pantry. The dining room, located just off the kitchen, provides access to the back patio, perfect for outdoor entertaining. A half bathroom and an office nook are conveniently located at the base of the stairs. Upstairs, you're greeted by a large flex space with access to a substantial back balcony. The primary suite features an ensuite bathroom and a private balcony. Additionally, there is a guest bathroom, a laundry closet, and two more bedrooms, one of which has access to the large back balcony. With stunning design, panoramic views, an attached 2-car garage, and a private fenced yard, this home offers a perfect blend of luxury and comfort. Don't miss the opportunity to make this mountain retreat your own. Schedule a showing today!
Main Information
- County: Chaffee
- Property Type: Residential
- Property Subtype: Single Family Residence
- Built: 2024
Exterior Features
- Approximate Lot SqFt: 7623.00
- Roof: Composition
- View: Meadow
- Water Source: See Remarks
Interior Features
- Appliances: Dishwasher, Disposal, Oven, Range, Refrigerator
- Fireplace: Yes
- Flooring: Tile, Vinyl, Wood
- Furnished: Unfurnished
- Garage: Yes
- Heating: Forced Air
- Laundry: Laundry Closet
- Number of Levels: Two
- Pets Allowed: Yes
- Interior Features: Ceiling Fan(s), Eat-in Kitchen, Fireplace, High Ceilings, Kitchen Island, Primary Suite, Open Floorplan, Pantry, Quartz Counters, Walk-In Closet(s)
Location Information
- Area: Out Of Standard Regions
- Legal Description: LOT 10 WEST END MAJOR SUBDIVISION PLAT 476427REC 477705
- Lot Number: 10
- Parcel Number: R368131300083
Additional
- Available Utilities: Electricity Available, Natural Gas Available, Sewer Available
- Community Features: See Remarks
- Days on Market: 429
- Zoning Code: Residential Rural
Financial Details
- Current Tax Amount: $907.08
- Current Tax Year: 2023
- Possession: See Remarks
Featured Properties

Do You Have Any Questions?
Our experienced and dedicated team is available to assist you in buying or selling a home, regardless if your search is around the corner or around the globe. Whether you seek an investment property, a second home or your primary residence, we are here to help your real estate dreams become a reality.
