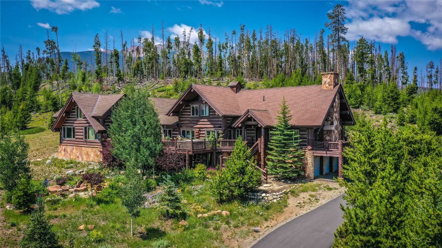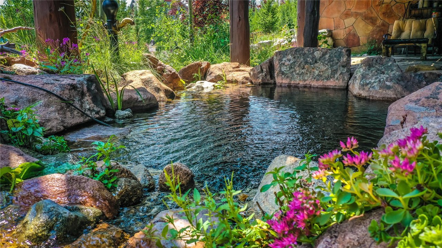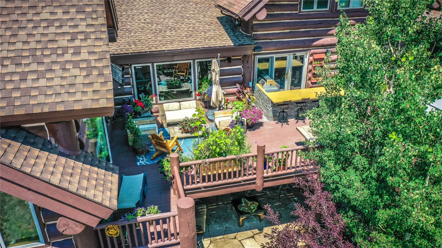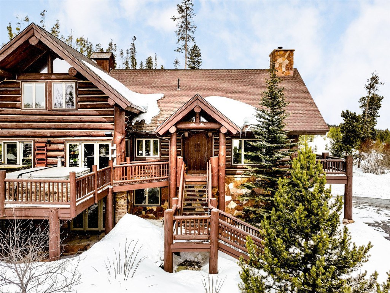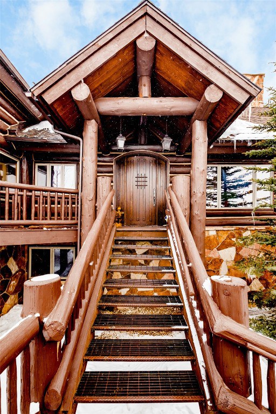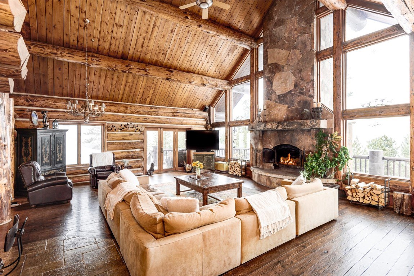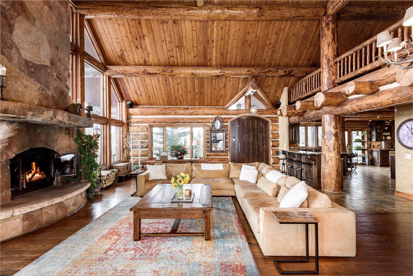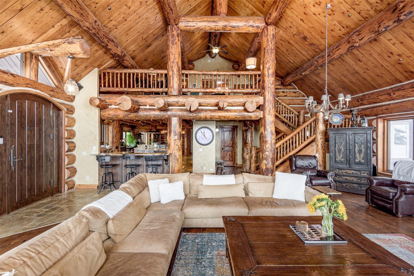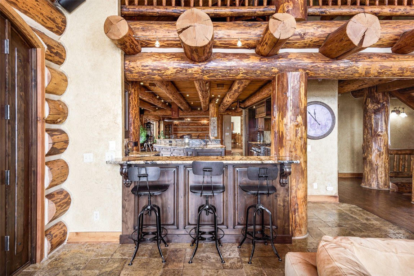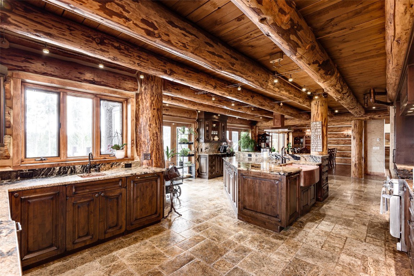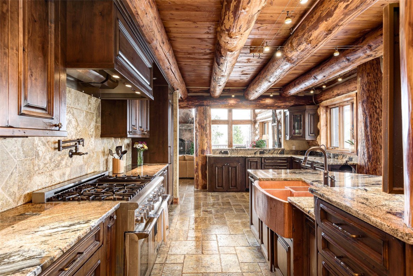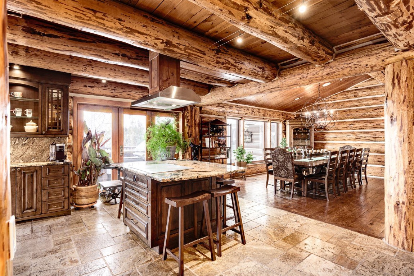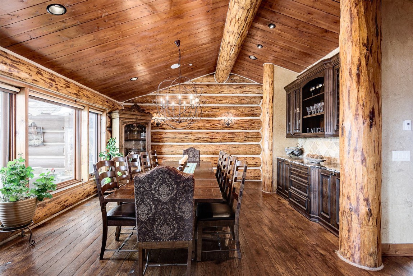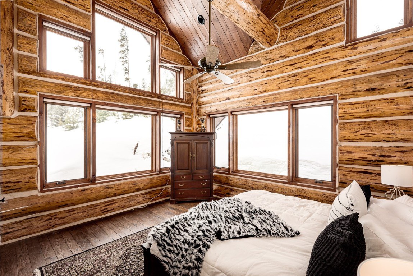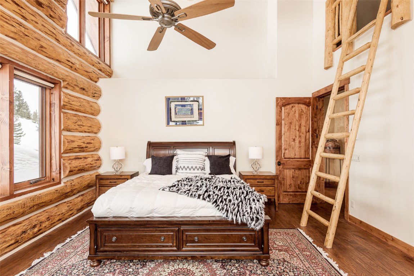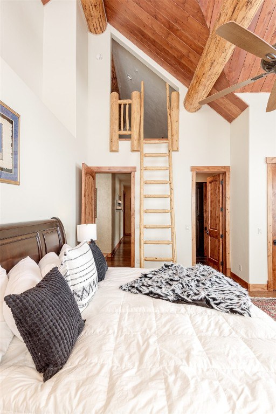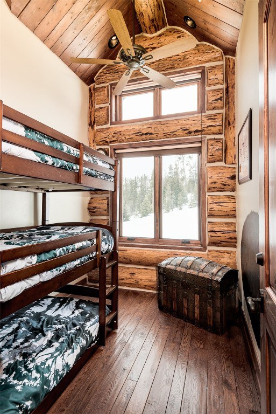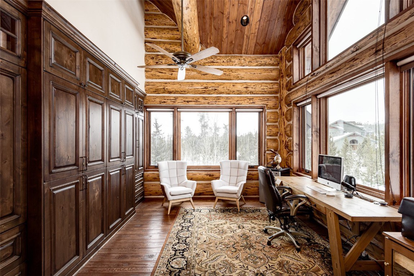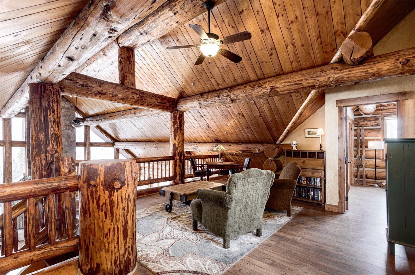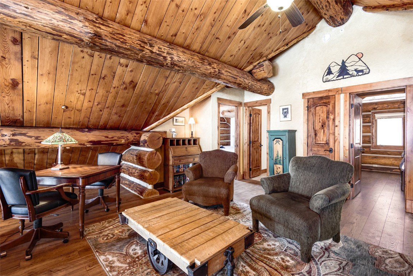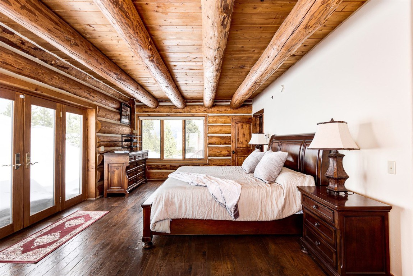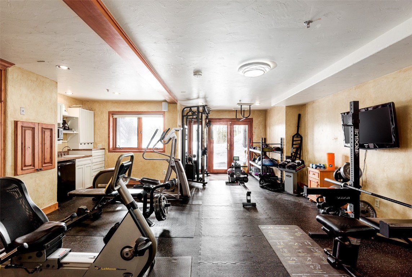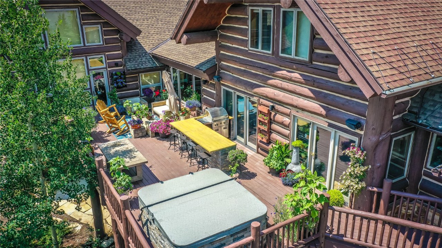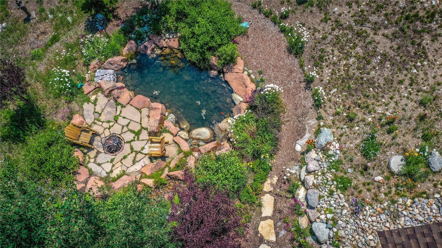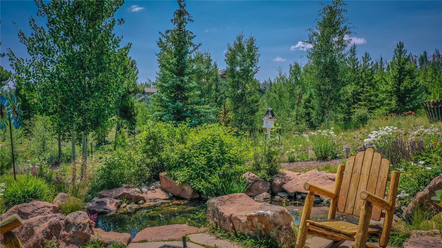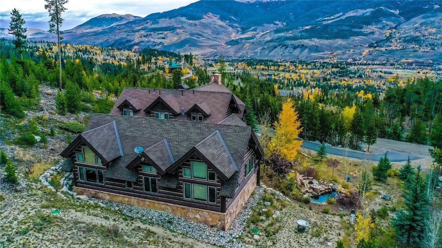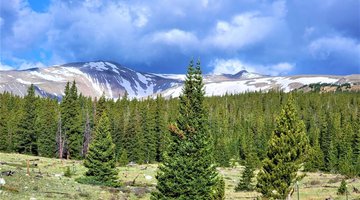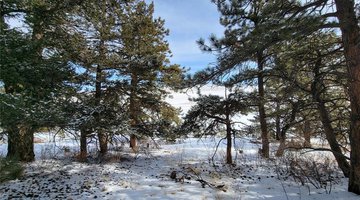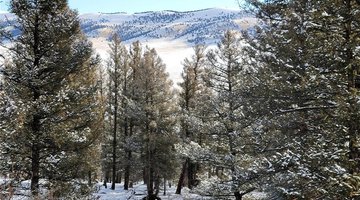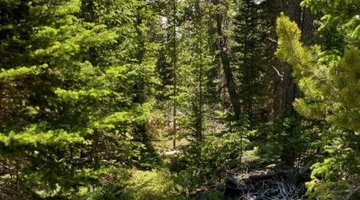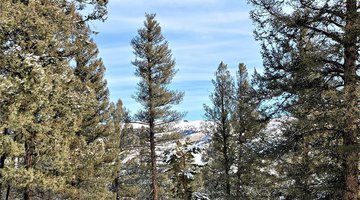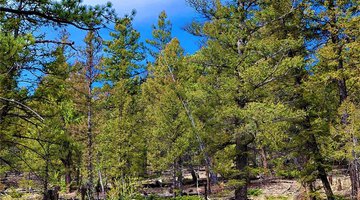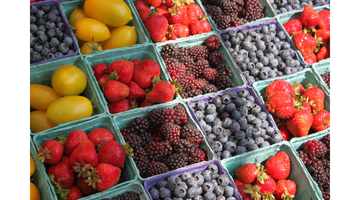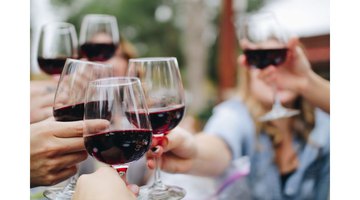-
8Beds
-
1Baths
-
7Partial Baths
-
1.00Acres
-
9679SQFT
-
$477.84per SQFT
Located in the desirable Ruby Ranch, a gated Equestrian Community, this Custom Log compound is made for the entire family or a corporate retreat. NEW ROOF over original home to match addition. NEW WINDOWS installed, gutter and deck work completed. It is surrounded by Common Land, bordering National Forest and a Hiking trail to a Gore Range waterfall. 8 bedrooms 7.5 baths + huge workout room. Through the custom front door you enter a Great Room reminiscent of a National Park Lodge. Massive logs impress and a floor to ceiling stone wood burning fireplace warms the setting. The adjoining dream kitchen is expansive with multi-level island, custom gas stove with double oven, two dishwashers, ice maker and two refrigerated beverage drawers. Off the kitchen is a custom teppanyaki cooktop (chef ready) surrounded by stools for a fine dining experience. The open dining area has custom cabinetry and stunning views over the massive main deck. This deck has a large hot tub, outdoor bar and eating area as well as a protected outdoor seating space. Stunning flowers enhance the senses on this outdoor masterpiece. A water feature with two ponds and a stream. Gas firepit is set up with outdoor cooking grill on a stone patio. The entertaining level of the home has a sleek full-size bar, multiple TVs, sink, dishwasher, ice maker, enchanting wine room and cigar room. This bar area opens through French doors into a 21-seat stadium seating movie theatre with a starfield galaxy ceiling. Custom built-ins and a Murphy bed are featured in a private home office surrounded by windows. All bedrooms are spacious and welcoming. A bunk room delights the young ones. Great landscaping, views to Keystone ski resort and South facing for sun. The home is sprinklered, has great storage and a three car garage. Paved parking, and you can keep your horses down at the Ruby Ranch Barn. This is really one of a kind and ready for your gatherings or private corporate retreats.
Main Information
- County: Summit
- Property Type: Residential
- Property Subtype: Single Family Residence
- Built: 1993
Exterior Features
- Approximate Lot SqFt: 43560.00
- Roof: Asphalt
- Sewer: Septic Tank
- View: Mountain(s), Ski Area, Southern Exposure, Valley, Trees/Woods
- Water Source: Public
Interior Features
- Appliances: Dishwasher, Electric Cooktop, Gas Cooktop, Disposal, Gas Range, Microwave, Refrigerator, Range Hood, See Remarks, Wine Cooler, Dryer, Washer
- Fireplace: Yes
- Flooring: Carpet, Stone, Tile, Wood
- Furnished: Partially
- Garage: Yes
- Heating: Natural Gas, Radiant
- Number of Levels: Three Or More, Multi/Split
- Pets Allowed: Yes
- Interior Features: Fireplace, Hot Tub/Spa, Jetted Tub, See Remarks, Cable TV, Vaulted Ceiling(s), Utility Room, Wine Cellar
Location Information
- Area: Wildernest/Silverthorne
- Legal Description: LOT 42A RUBY RANCH SUB # 2 A RESUB LOT 42R
- Lot Number: 42A
- Parcel Number: 3900051
Additional
- Available Utilities: Electricity Available, Natural Gas Available, Municipal Utilities, Phone Available, See Remarks, Trash Collection, Water Available, Cable Available, Septic Available
- Community Features: Equestrian Facilities, Golf, See Remarks, Trails/Paths
- Days on Market: 415
- Zoning Code: Single Family
Financial Details
- Current Tax Amount: $35,253
- Current Tax Year: 2023
- Possession: Delivery Of Deed
Featured Properties

Do You Have Any Questions?
Our experienced and dedicated team is available to assist you in buying or selling a home, regardless if your search is around the corner or around the globe. Whether you seek an investment property, a second home or your primary residence, we are here to help your real estate dreams become a reality.
