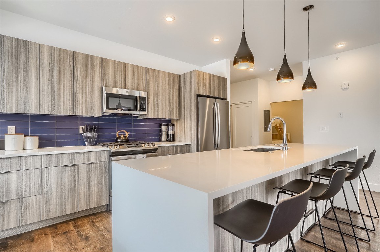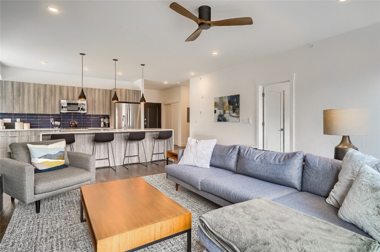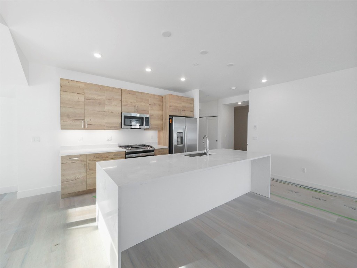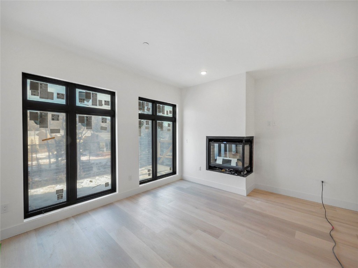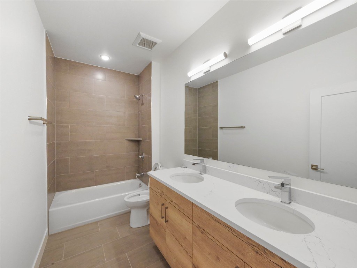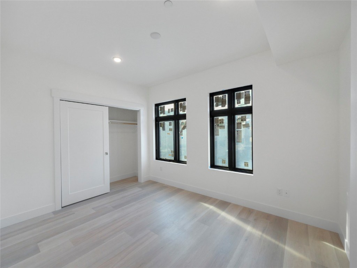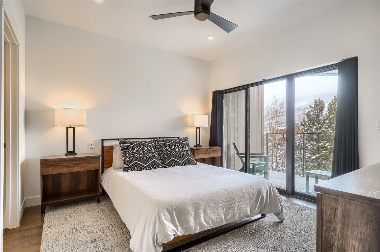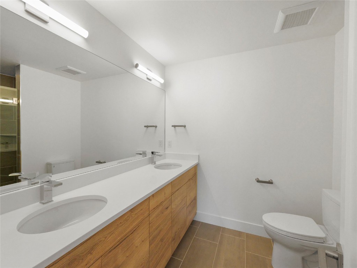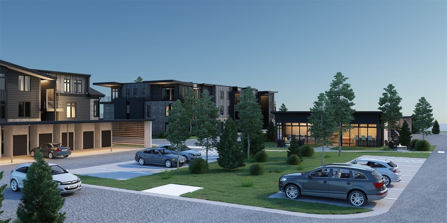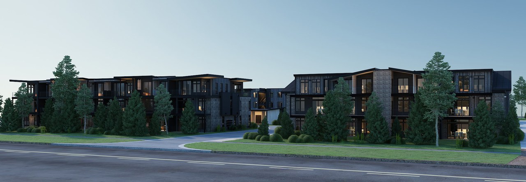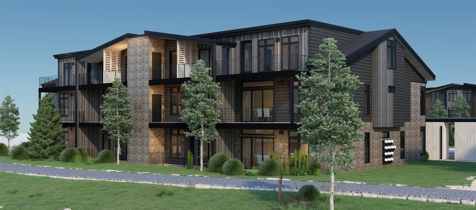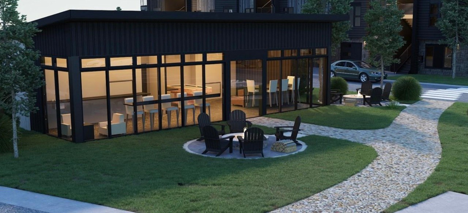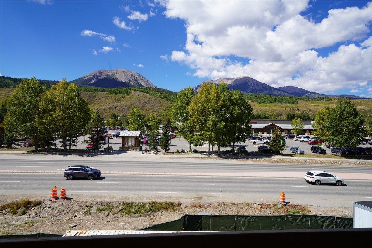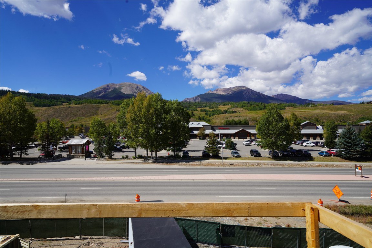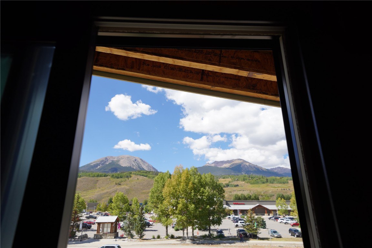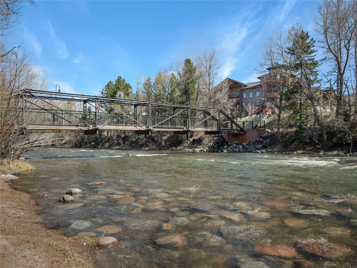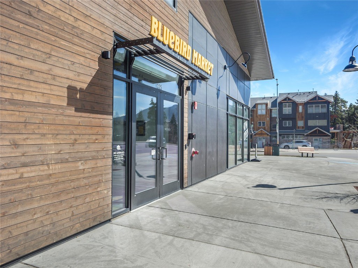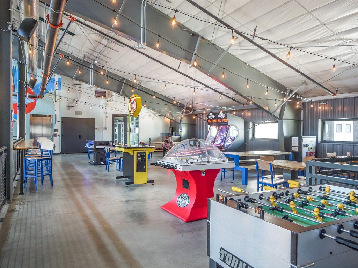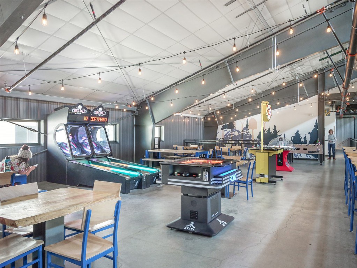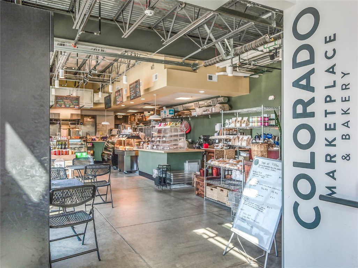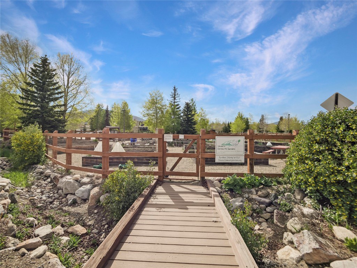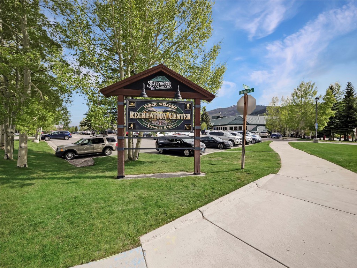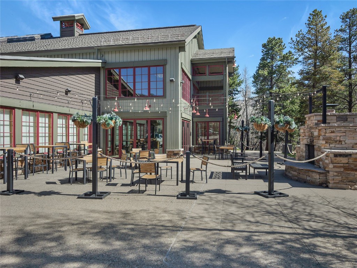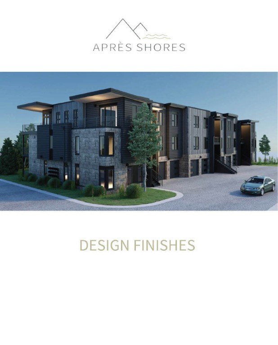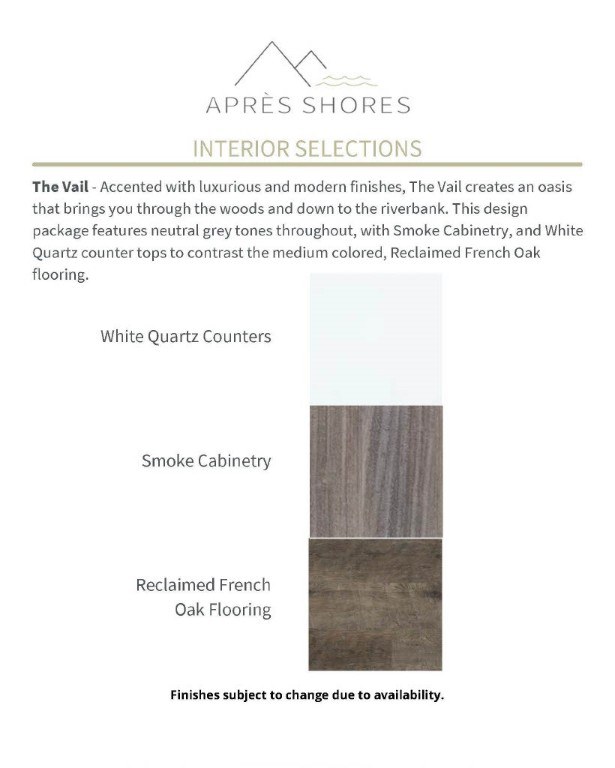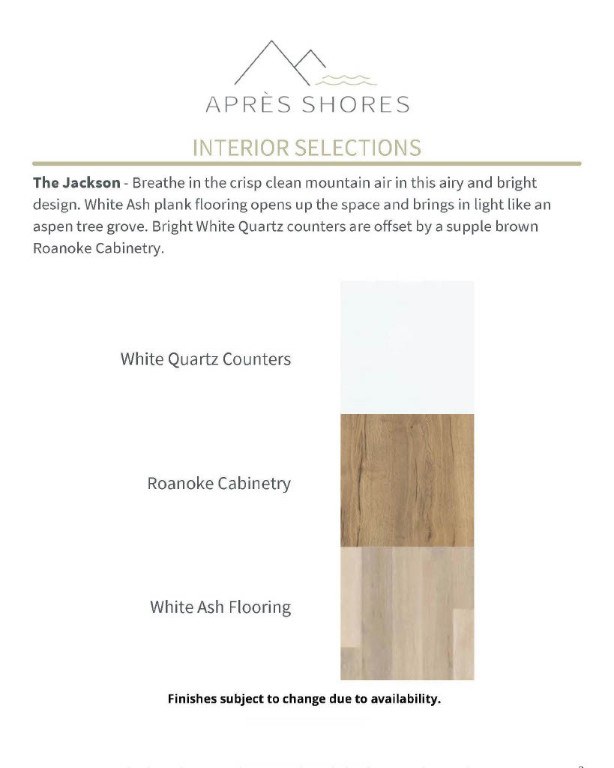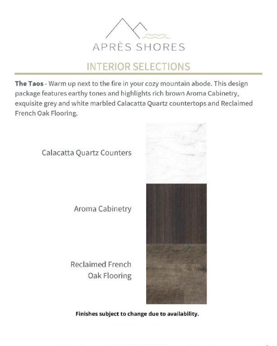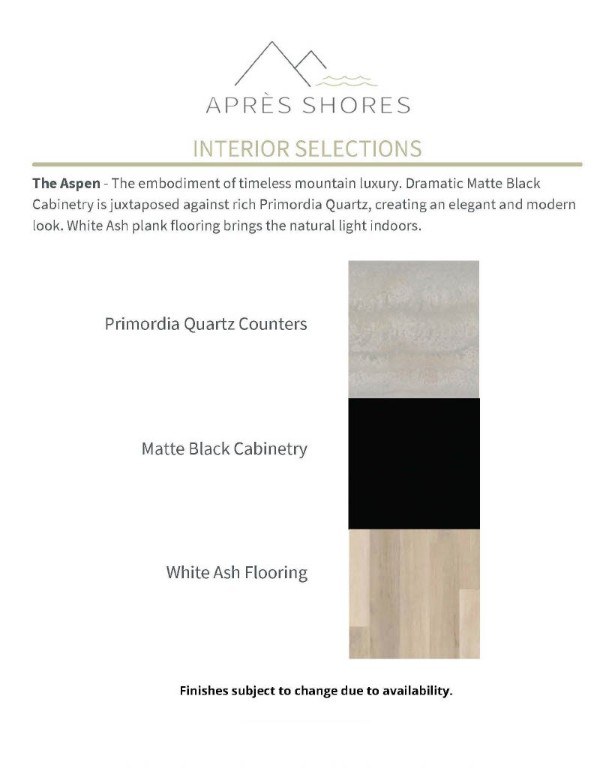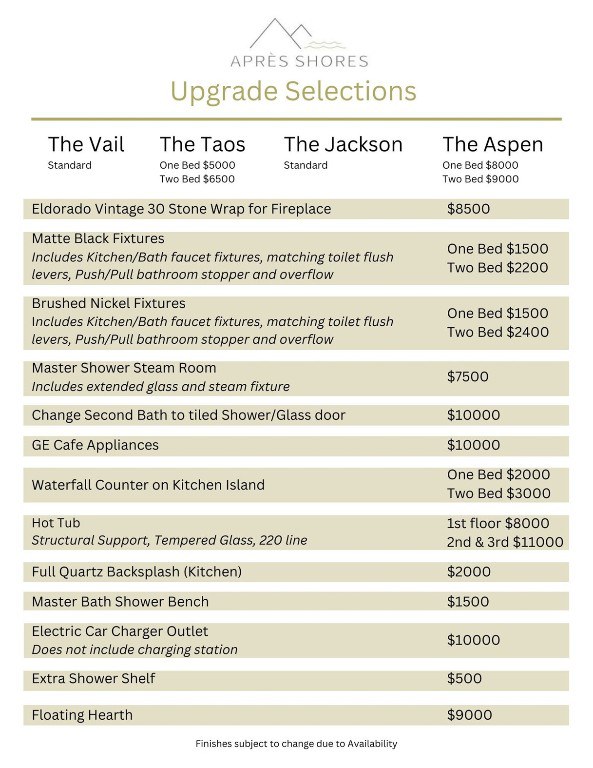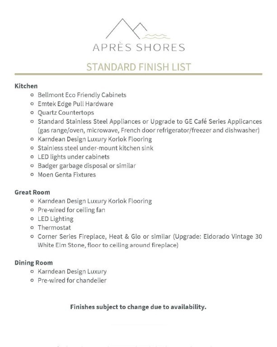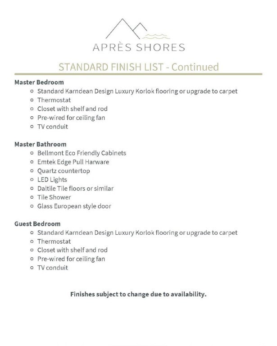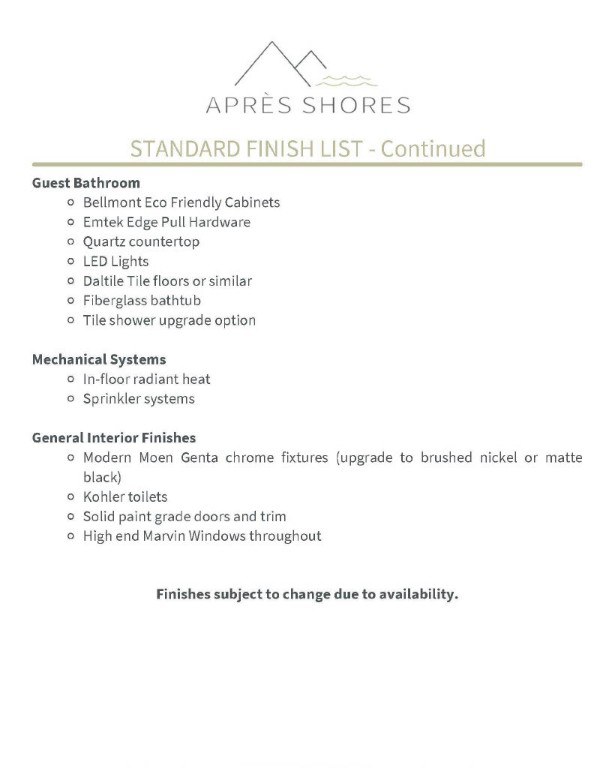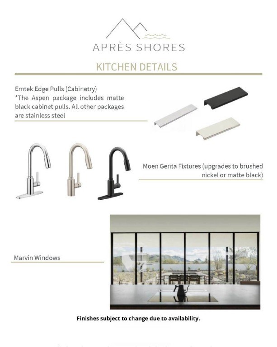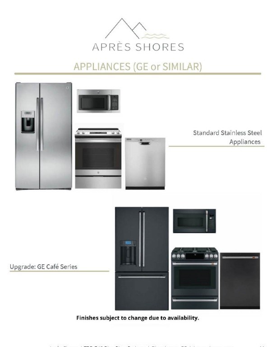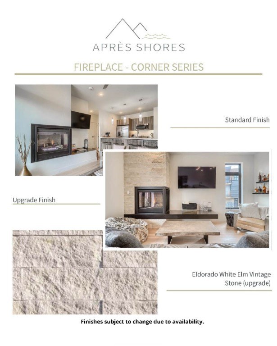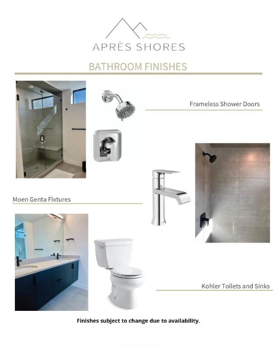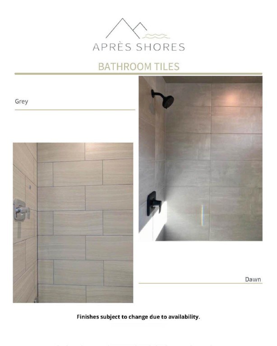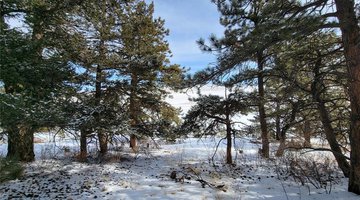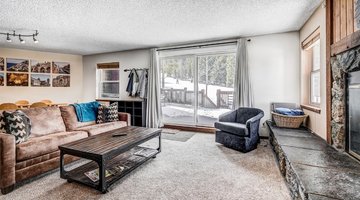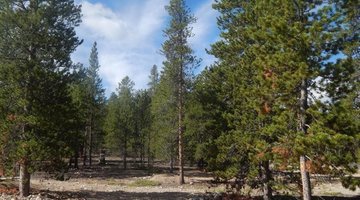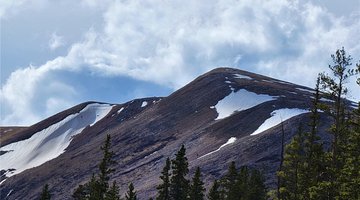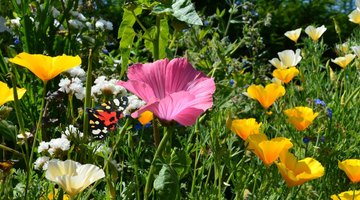-
2Beds
-
2Baths
-
1175SQFT
-
$1,021.28per SQFT
Welcome to the next release of Après Shores featuring a top-floor, South corner penthouse unit. This property features private decks on both bedrooms plus a large wrap-around deck off the living room with massive West facing Gore Range Views to provide you with the iconic Colorado sunsets. This property will come with the sleek Jackson package featuring the Anniversary Oak cabinetry and the white ash flooring. Buyers still have the option to customize this property to fit their needs with luxury upgrades available to them. This 2 bedroom 2 bathroom floor plan features a den/office space and a 1 car garage, giving you enough space and storage to fit everything needed to enjoy Colorado's finest activities. Take one of the last opportunities to buy into this coveted riverfront community. Enjoy gold medal fishing, world class skiing, biking, hiking trails, and more. Sit back and relax during Après hour at the onsite clubhouse or take a stroll along the riverfront path that will soon connect to restaurants, shopping, and entertainment. Estimated delivery of Building A is first quarter of 2025.
Main Information
- County: Summit
- Property Type: Residential
- Property Subtype: Condominium
- Built: 2024
Exterior Features
- Roof: See Remarks
- Sewer: Connected, Public Sewer
- View: Mountain(s)
- Water Source: Public
Interior Features
- Appliances: Dishwasher, Disposal, Gas Range, Microwave Hood Fan, Microwave, Refrigerator
- Fireplace: Yes
- Flooring: Carpet, Tile, Vinyl
- Furnished: Unfurnished
- Garage: Yes
- Heating: Common, Radiant Floor
- Laundry: Washer Hookup
- Number of Levels: One
- Pets Allowed: Yes
- Interior Features: Fireplace, Cable TV
Location Information
- Area: Wildernest/Silverthorne
- Parcel Number: ND0424005
Additional
- Available Utilities: Electricity Available, Natural Gas Available, High Speed Internet Available, Sewer Available, Trash Collection, Water Available, Cable Available, Sewer Connected
- Community Features: Trails/Paths, Clubhouse
- Days on Market: 502
- Zoning Code: Planned Unit Development
Financial Details
- Association Fee: $4,284
- Association Fee Frequency: Annually
- Association Fee Includes: Association Management, Common Area Maintenance, Common Areas, Gas, Heat, Insurance, Sewer, Snow Removal, Trash, Water
- Current Tax Amount: $4,787
- Current Tax Year: 2024
- Possession: Delivery Of Deed
Featured Properties

Do You Have Any Questions?
Our experienced and dedicated team is available to assist you in buying or selling a home, regardless if your search is around the corner or around the globe. Whether you seek an investment property, a second home or your primary residence, we are here to help your real estate dreams become a reality.
