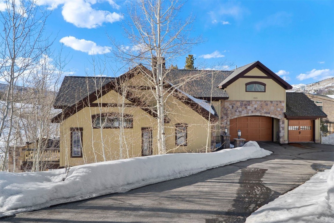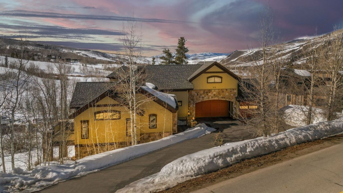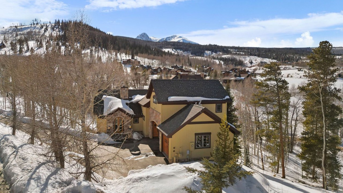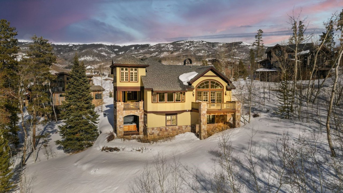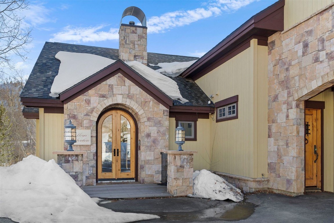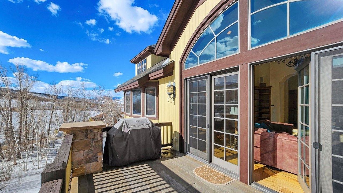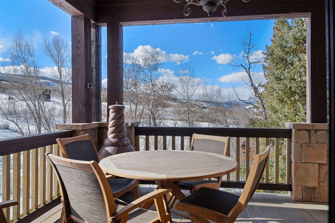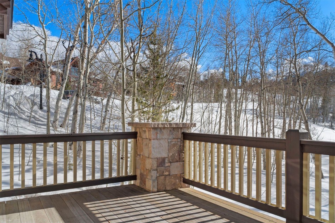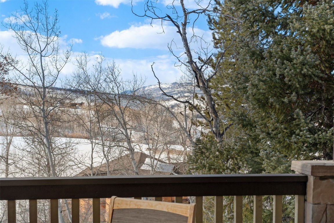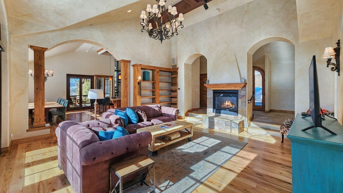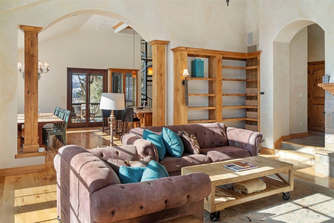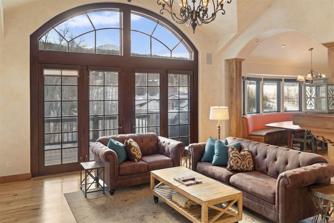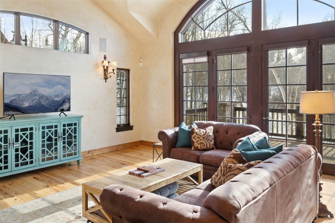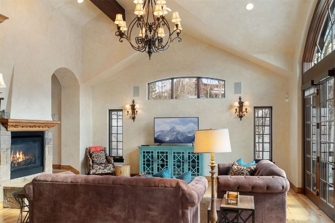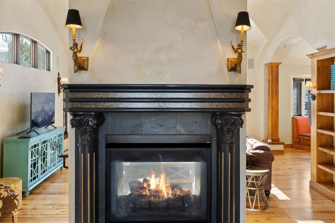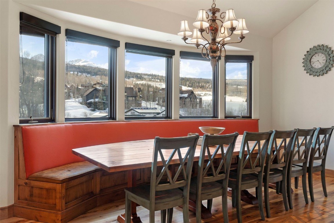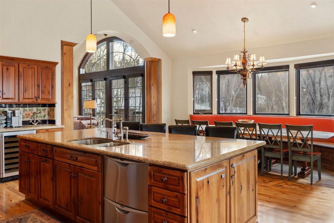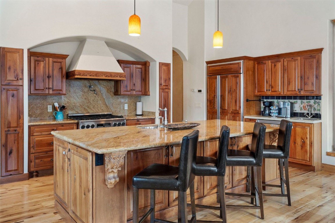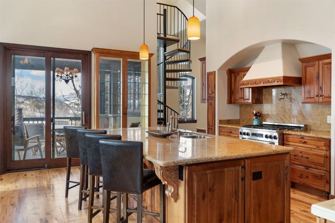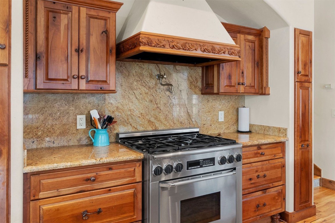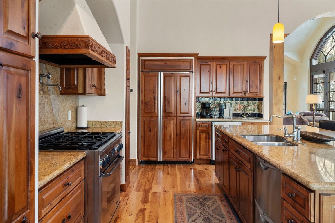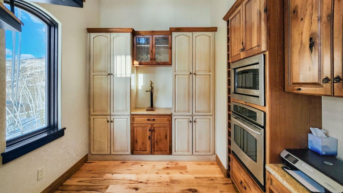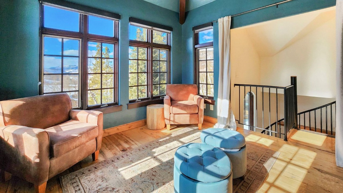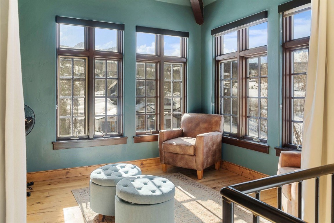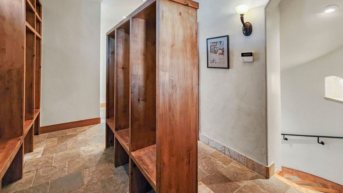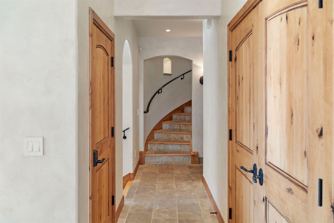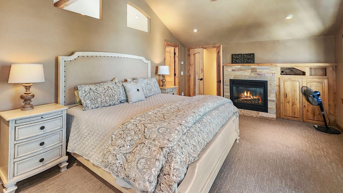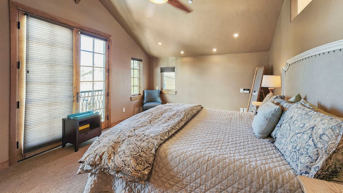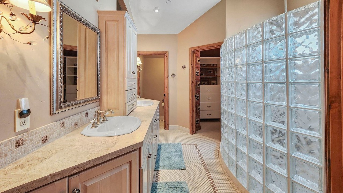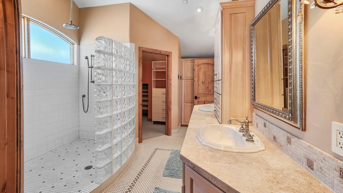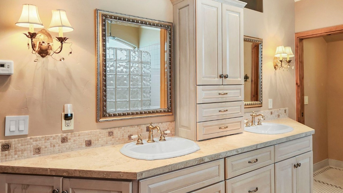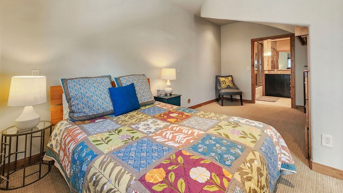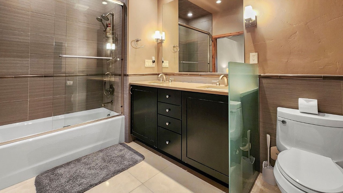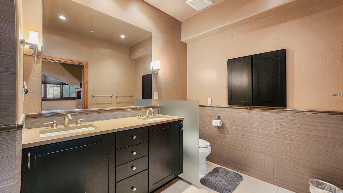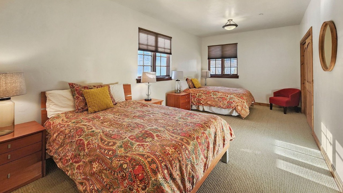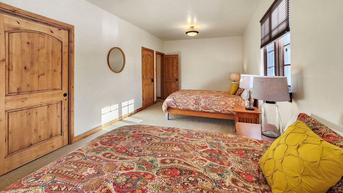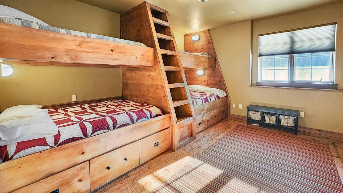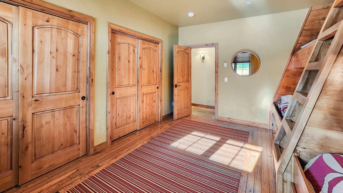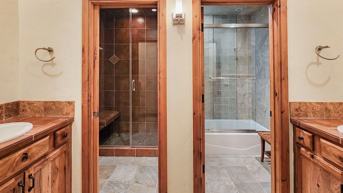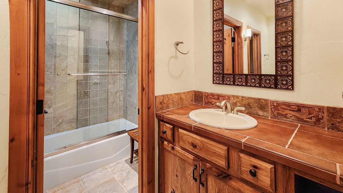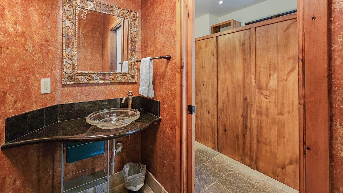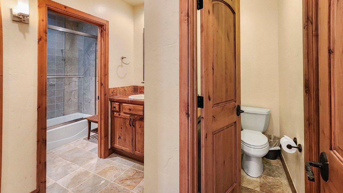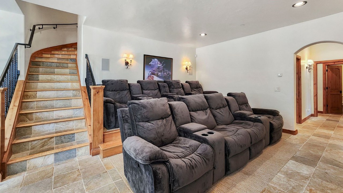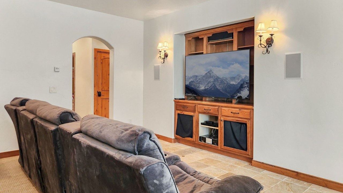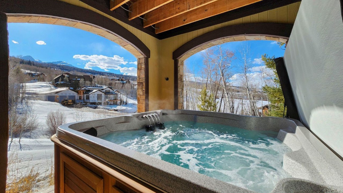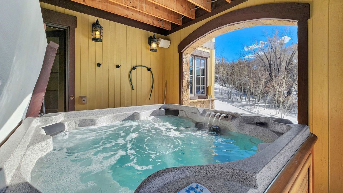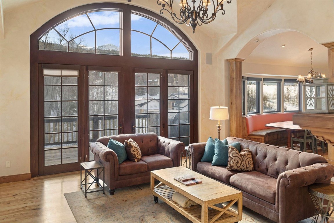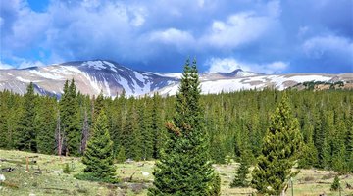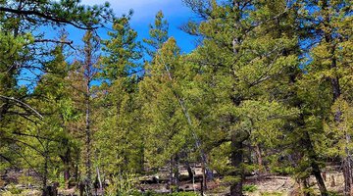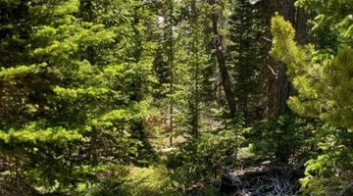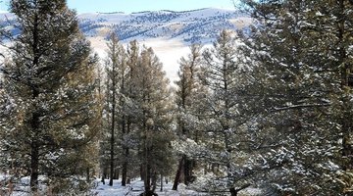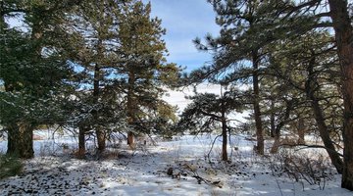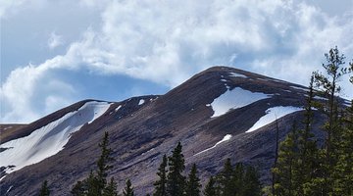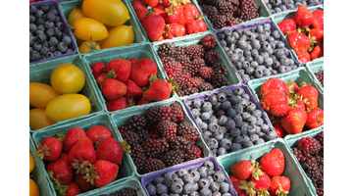-
4Beds
-
3Baths
-
2Partial Baths
-
1.67Acres
-
3941SQFT
-
$710.48per SQFT
Welcome to your Tuscan-inspired dream home on nearly 2 acres of picturesque Colorado land. With breathtaking views of Silverthorne Peak, Buffalo Mountain, and lush aspen groves as your backdrop, this property offers an unparalleled connection to nature. You'll love the abundant outdoor space, including a covered main deck, backyard grilling deck, and private hot tub deck; immerse yourself in the beauty of the surrounding landscape. The open floor plan welcomes you with a cozy entry area and living room featuring a double-sided fireplace, perfect for relaxing and entertaining. The spacious kitchen, designed with the family chef in mind, will inspire your culinary creations. There is a luxurious primary suite, a queen room ensuite, a lower-level bunk room with four beds, an oversized bedroom with two queen beds, and a Den/Study with a Murphy bed. Additionally, there is a spacious family/theater room—ample space for all. With carefully crafted bedroom and bath designs, this residence can accommodate even the most significant gatherings—room for all your toys in your attached three-car garage. - The Three Peaks neighborhood in Silverthorne is ideal. Enjoy the eighteen-hole Raven golf course, pro shop, clubhouse, community house, and more. Take a short walk to Maryland Creek Park for a round of frisbee golf or to the popular winter sledding spot with the children. Conveniently situated just 15 minutes from Keystone or Copper Mountain and less than 30 minutes to Breckenridge and the Vail Experience, this home truly offers the best Colorado living.
Main Information
- County: Summit
- Property Type: Residential
- Property Subtype: Single Family Residence
- Built: 2003
Exterior Features
- Approximate Lot SqFt: 72832.32
- Roof: Asphalt
- Sewer: Connected, Public Sewer
- View: Meadow, Mountain(s), Trees/Woods
- Water Source: Public
Interior Features
- Appliances: Built-In Oven, Dryer, Dishwasher, Disposal, Microwave, Refrigerator, Range Hood, Wine Cooler, Washer, Washer/Dryer
- Fireplace: Yes
- Flooring: Carpet, Stone, Tile, Wood
- Furnished: Partially
- Garage: Yes
- Heating: Natural Gas, Radiant
- Number of Levels: Three Or More
- Pets Allowed: Yes
- Interior Features: Built-in Features, Fireplace, Granite Counters, High Ceilings, Jack and Jill Bath, Kitchen Island, Cable TV, Vaulted Ceiling(s)
Location Information
- Area: Wildernest/Silverthorne
- Legal Description: LOT 52 EAGLES NEST GOLF COURSE SUB # 2
- Lot Number: 52
- Parcel Number: 6508382
Additional
- Available Utilities: Electricity Available, Natural Gas Available, Sewer Available, Trash Collection, Water Available, Cable Available, Sewer Connected
- Community Features: Golf, Trails/Paths, Clubhouse
- Days on Market: 125
- Zoning Code: Single Family
Financial Details
- Association Fee: $200
- Association Fee Frequency: Annually
- Association Fee Includes: Association Management, Insurance
- Current Tax Amount: $6,285.06
- Current Tax Year: 2022
- Possession: Delivery Of Deed
Featured Properties

Do You Have Any Questions?
Our experienced and dedicated team is available to assist you in buying or selling a home, regardless if your search is around the corner or around the globe. Whether you seek an investment property, a second home or your primary residence, we are here to help your real estate dreams become a reality.
