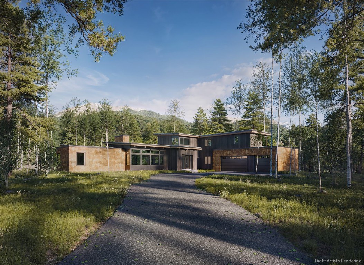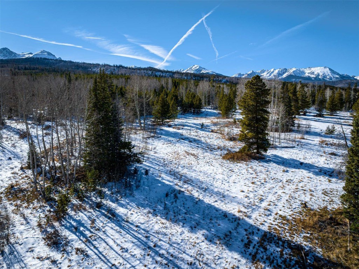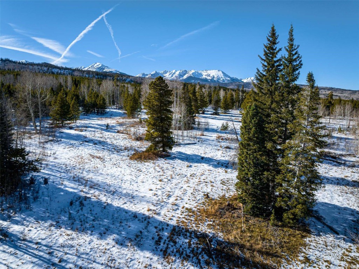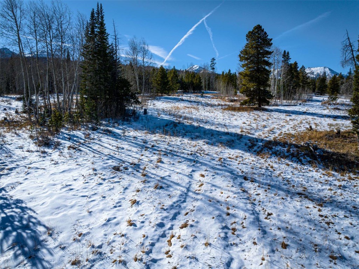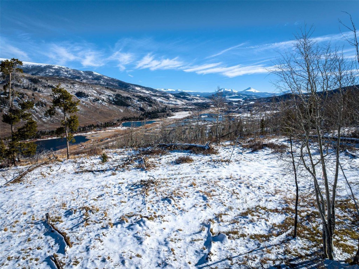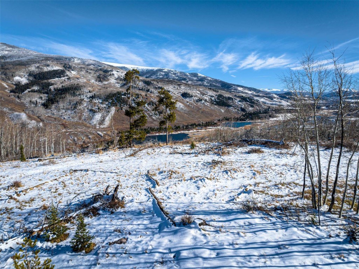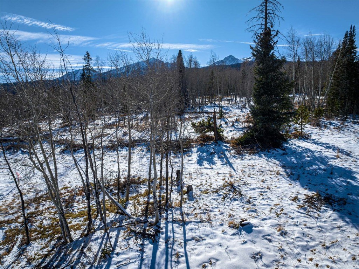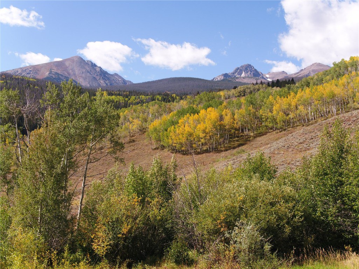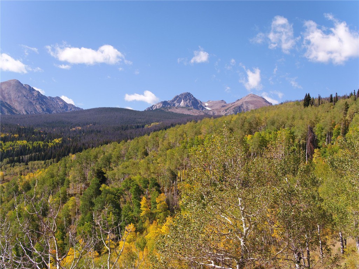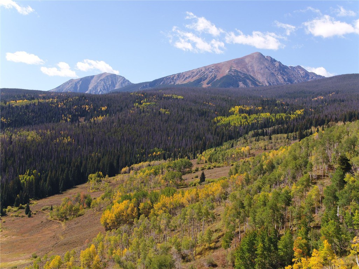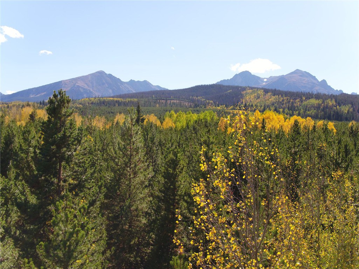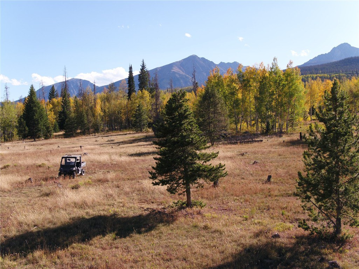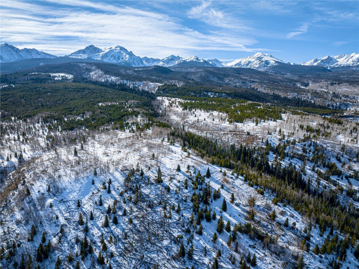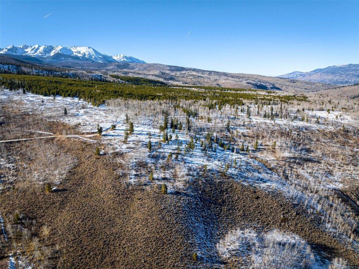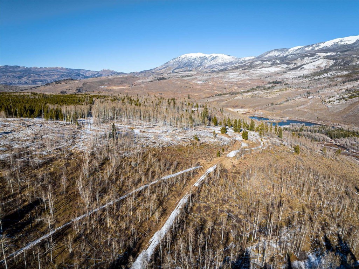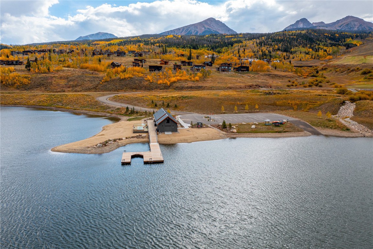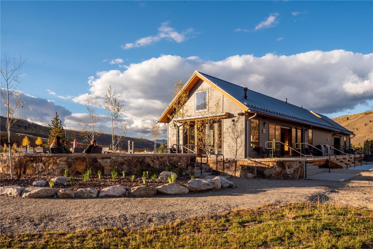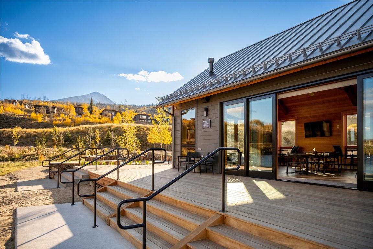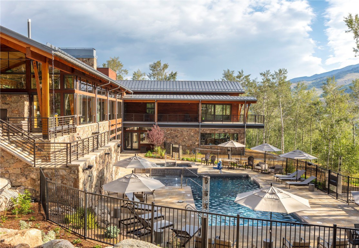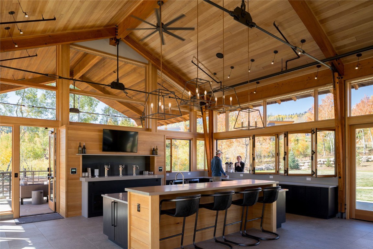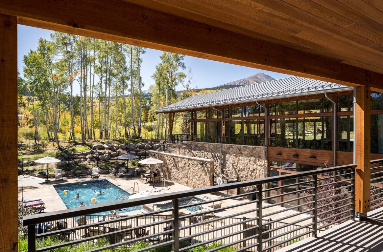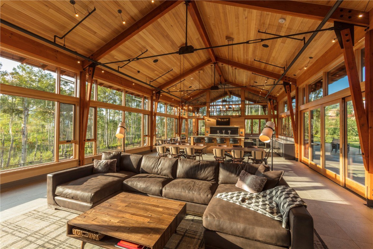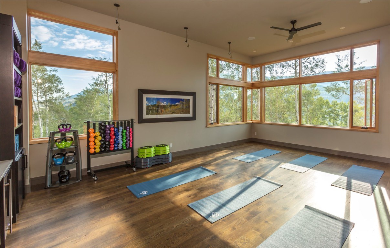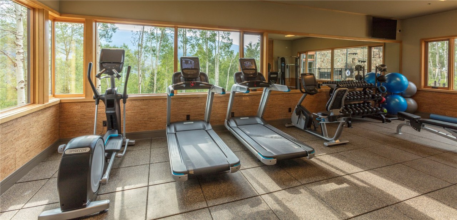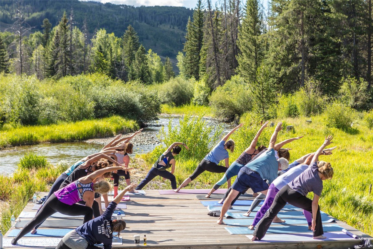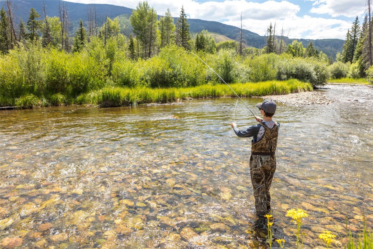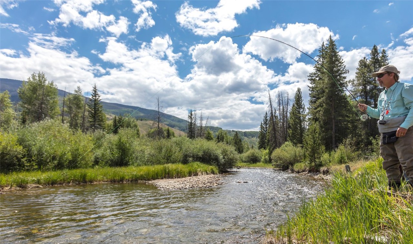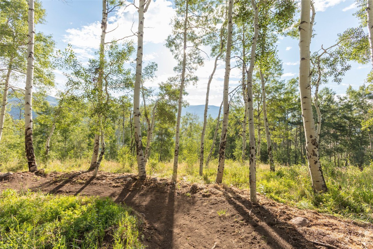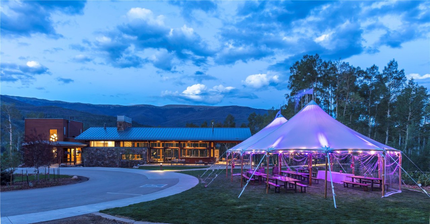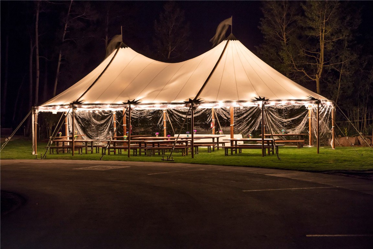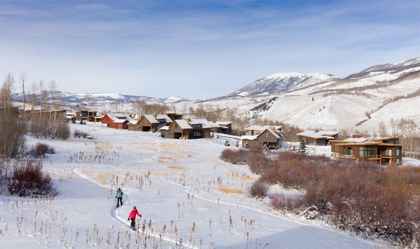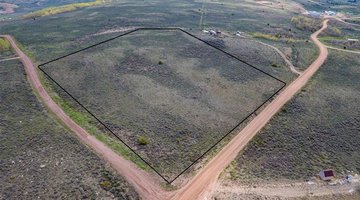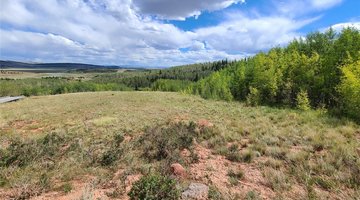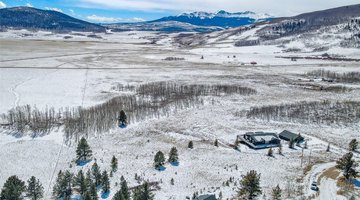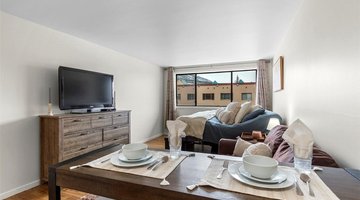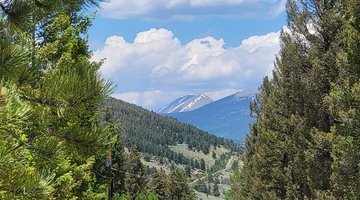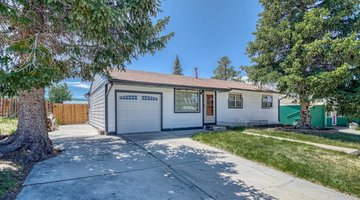-
5Beds
-
1Baths
-
5Partial Baths
-
20.00Acres
-
5520SQFT
-
$1,049.37per SQFT
The Overlook at Summit Sky Ranch offers a unique lifestyle that provides residents with a sense of privacy from their neighbors while still being fully connected to all the amenities and outdoor adventures offered at Summit Sky Ranch. These homes provide breathtaking views that blend seamlessly with the contemporary design and natural beauty of the mountain surroundings. Lot 5 is a flat and open site with a pleasant number of trees, providing ample privacy while still allowing plenty of sunlight. This homesite offers stunning views of the Gore Range, Lake Everist, Ute Peak, and the Lower Blue River Valley. The Sage floor plan offers ample main-level living space, with a kitchen and living area featuring a wall of windows that opens to an oversized deck, creating a seamless indoor-outdoor feeling. The living area welcomes you with 12' vaulted ceilings, a modern fireplace with floor-to-ceiling stone surrounding, and an expansive hearth. The oversized kitchen is complete with a full butler's pantry and Wolf® and Sub-Zero® appliances. The primary suite on the main level features expansive views, 10' ceilings, a five-piece bathroom with a free-standing tub, and two walk-in closets. On the main level, you also have spacious mud and laundry rooms, a heated three-car garage with the option to add additional garage bays, and a dedicated office space. The walk-out lower-level rec room boasts 9-foot ceilings and an inviting fireplace, offering ample space for relaxation and entertainment. There are also four lower-level guest bedrooms with dedicated bathrooms. Another beautiful feature of this home is the foyer, which showcases a stunning stone accent wall that extends outside, creating a unique indoor-outdoor experience. With windows both at the front and back and a front door made of clear glass, the foyer is filled with natural light. This feature is truly unique and not commonly seen in Summit County! The developer is offering a $150,000 credit to the first four buyers!
Main Information
- County: Summit
- Property Type: Residential
- Property Subtype: Single Family Residence
- Built: 2024
Exterior Features
- Approximate Lot SqFt: 871200.00
- Exterior Features: Barbecue
- Roof: Metal
- Sewer: Septic Tank
- View: Mountain(s), Trees/Woods
- Water Source: Community/Coop, Shared Well, Well
Interior Features
- Appliances: Dishwasher, Disposal, Gas Range, Microwave, Oven, Refrigerator, Range Hood, See Remarks
- Fireplace: Yes
- Flooring: Carpet, See Remarks, Tile, Wood
- Furnished: Unfurnished
- Garage: Yes
- Heating: Radiant Floor
- Laundry: Washer Hookup
- Number of Levels: Two
- Pets Allowed: Yes
- Interior Features: Built-in Features, Ceiling Fan(s), Entrance Foyer, Five Piece Bathroom, Fireplace, High Ceilings, Kitchen Island, Primary Suite, Open Floorplan, Pantry, Quartz Counters, See Remarks, Cable TV, Vaulted Ceiling(s), Walk-In Closet(s)
Location Information
- Area: Wildernest/Silverthorne
- Lot Number: 5
- Parcel Number: ND0952005
Additional
- Available Utilities: Electricity Available, High Speed Internet Available, Propane, See Remarks, Cable Available, Septic Available
- Community Features: Trails/Paths, Clubhouse, Fishing, Pool
- Days on Market: 504
- Zoning Code: Single Family
Financial Details
- Association Fee: $6,900
- Association Fee Frequency: Annually
- Possession: Delivery Of Deed
Featured Properties

Do You Have Any Questions?
Our experienced and dedicated team is available to assist you in buying or selling a home, regardless if your search is around the corner or around the globe. Whether you seek an investment property, a second home or your primary residence, we are here to help your real estate dreams become a reality.
