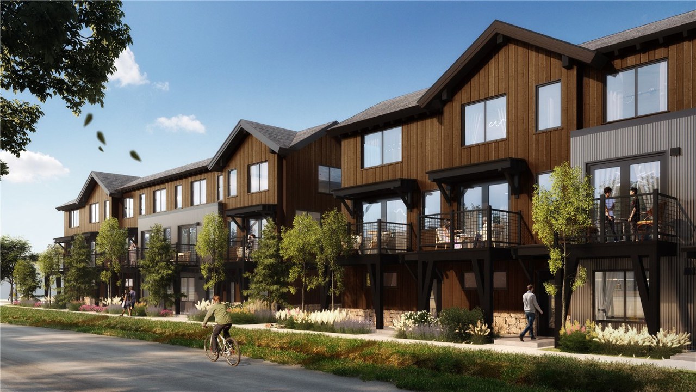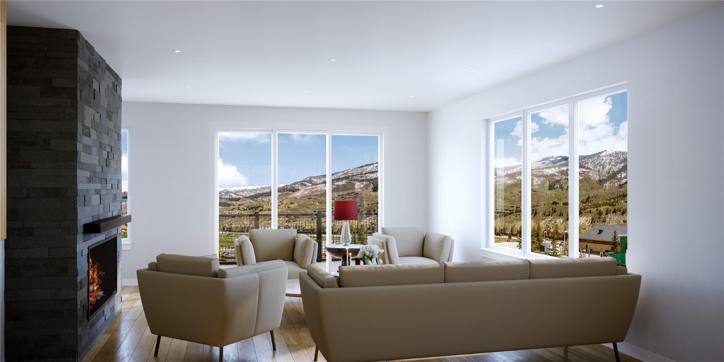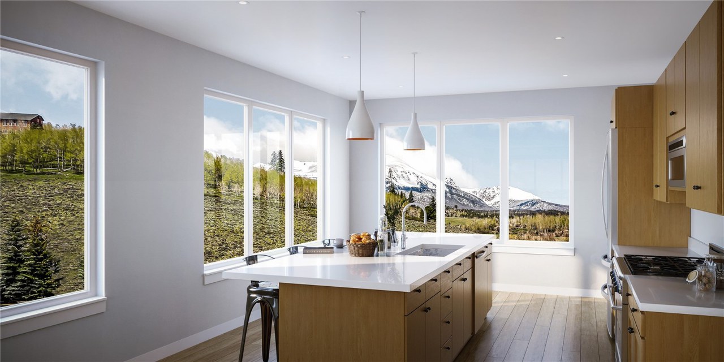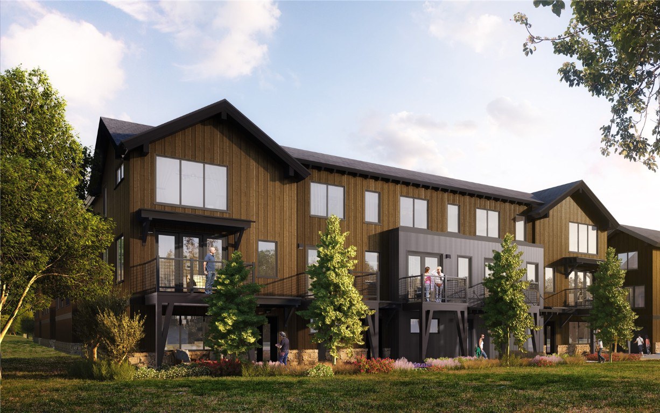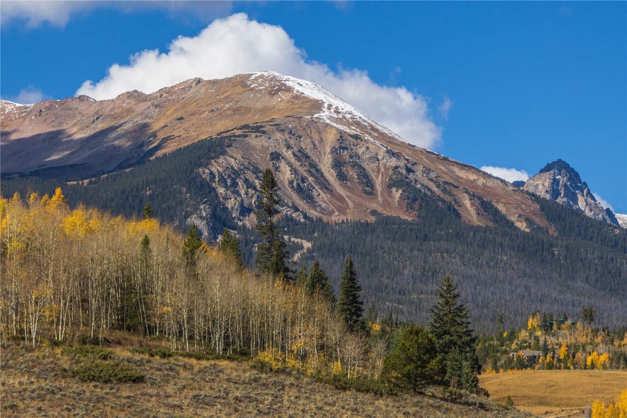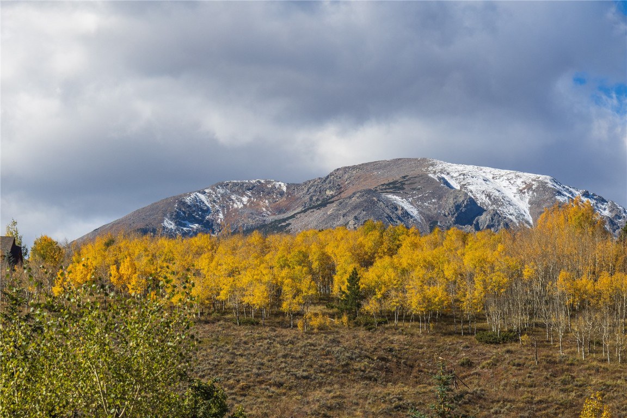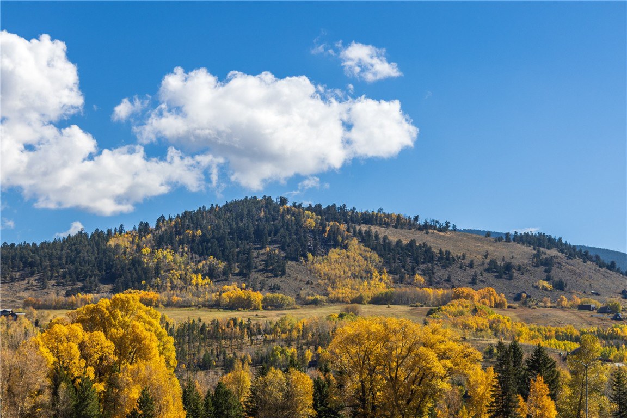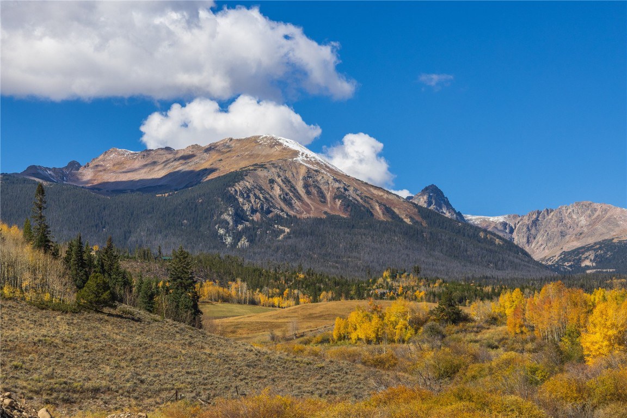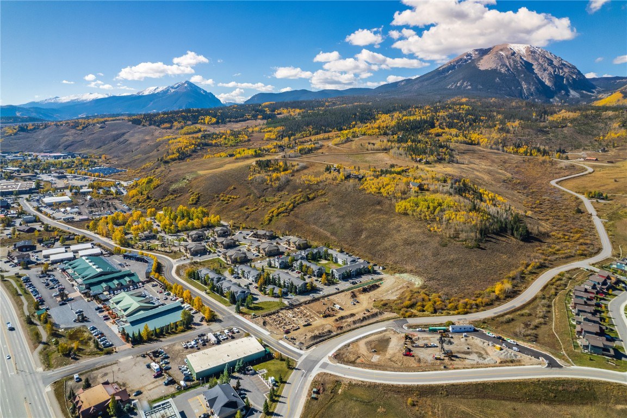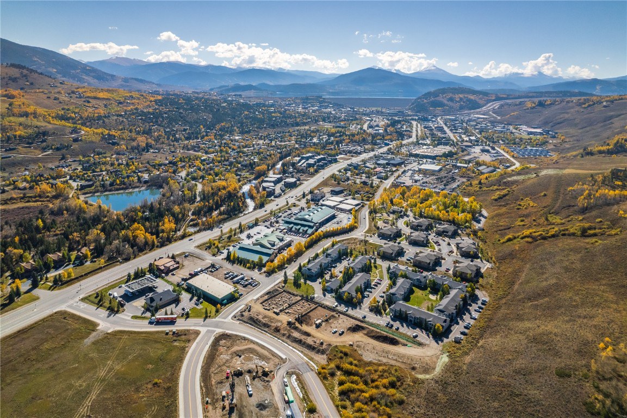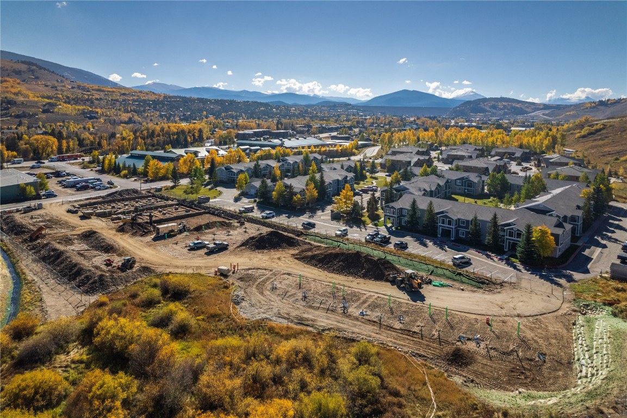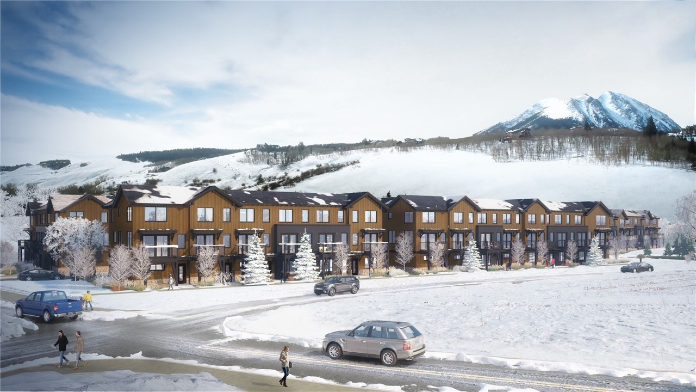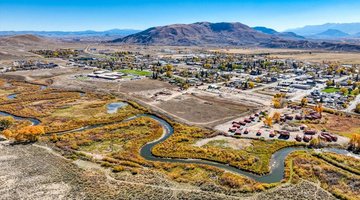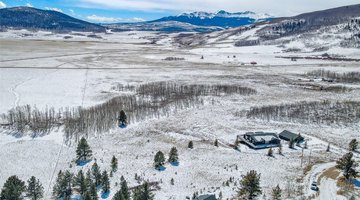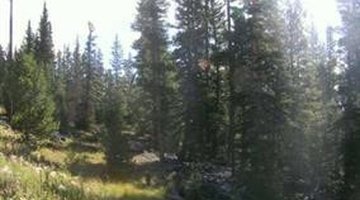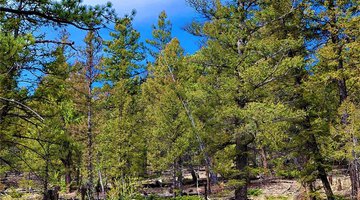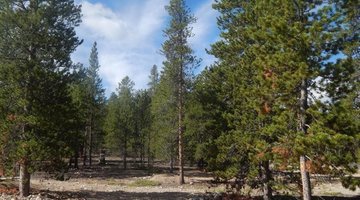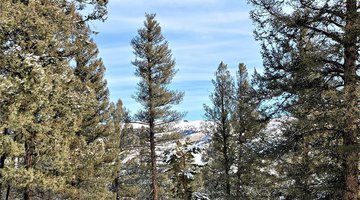-
3Beds
-
1Baths
-
3Partial Baths
-
2229SQFT
-
$664.20per SQFT
MOTIVATED SELLER! BRAND NEW, MOVE-IN READY, PLUS GENEROUS $60,000 INCENTIVE. Discover brand new, modern townhomes at Arrowleaf, scheduled for delivery late fall of 2024! Nestled in the heart of Silverthorne, these expansive townhomes boast some of the largest layouts in the area, complete with oversized two-car garages and ample storage for all your lifestyle gear. Unit 101 offers a spacious 3-bedroom, 3.5-bathrooms, plus Den layout that overlooks city lights and the Continental Divide. This home features high-end finishes, an open-concept floor plan, a contemporary gas fireplace, and a large kitchen with oversize walk-in pantry. After a day of exploring Summit County, unwind on your private deck and soak in the breathtaking alpine glow. Arrowleaf's prime location means you're just a short walk or bike ride from downtown Silverthorne, the new Trent Park, and directly across from the upcoming shops at Smith Ranch. Enjoy easy access to numerous backcountry trailheads and bus service, just one block away. With an estimated completion before the holidays, you'll be conveniently situated to enjoy five major ski resorts in the upcoming ski season! For a limited time, the builder is offering a generous $60,000 Seller Incentive, ideal for buying down interest rates, covering closing costs, adding window treatments, or including finish-out options. Experience the epitome of mountain-modern living at Arrowleaf Townhomes.
Main Information
- County: Summit
- Property Type: Residential
- Property Subtype: Townhouse
- Built: 2023
Exterior Features
- Roof: Architectural, Membrane, Metal, Shingle
- Sewer: Connected, Public Sewer
- View: Mountain(s), Valley
- Water Source: Public
Interior Features
- Appliances: Dishwasher, Disposal, Gas Range, Microwave Hood Fan, Microwave
- Fireplace: Yes
- Flooring: Carpet, Luxury Vinyl, Luxury Vinyl Tile, Tile
- Furnished: Unfurnished
- Garage: Yes
- Heating: Natural Gas, Radiant Floor
- Laundry: Washer Hookup
- Number of Levels: Three Or More
- Pets Allowed: Yes
- Interior Features: Fireplace, Utility Room
Location Information
- Area: Wildernest/Silverthorne
- Legal Description: TR 5-78 SEC 01 QTR 3
- Lot Number: 1
- Parcel Number: 4008550
Additional
- Available Utilities: Electricity Available, Natural Gas Available, High Speed Internet Available, Phone Available, Sewer Available, Trash Collection, Water Available, Sewer Connected
- Community Features: Golf, Trails/Paths
- Days on Market: 560
- Zoning Code: Planned Unit Development
Financial Details
- Association Fee: $3,000
- Association Fee Frequency: Annually
- Current Tax Year: 2021
- Possession: Delivery Of Deed
Featured Properties

Do You Have Any Questions?
Our experienced and dedicated team is available to assist you in buying or selling a home, regardless if your search is around the corner or around the globe. Whether you seek an investment property, a second home or your primary residence, we are here to help your real estate dreams become a reality.
