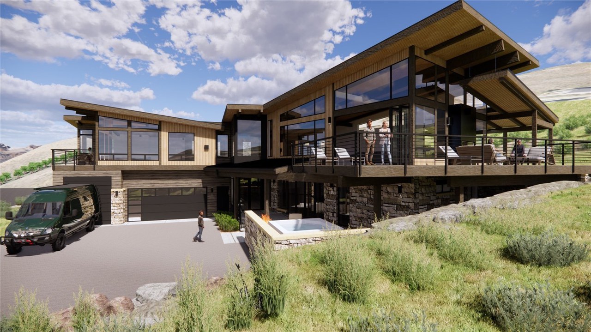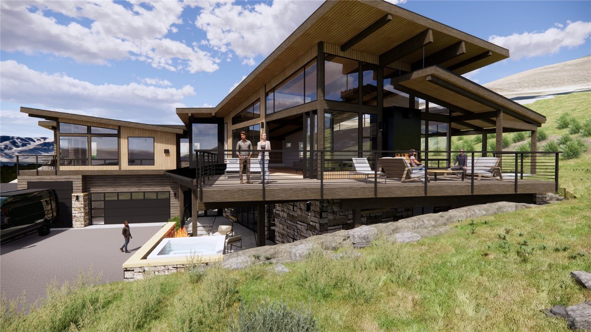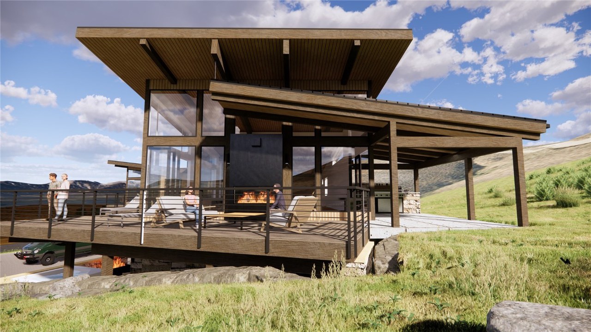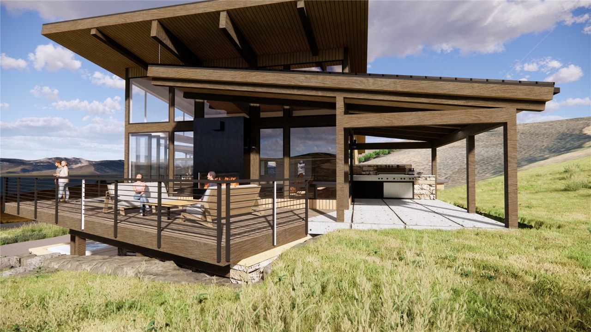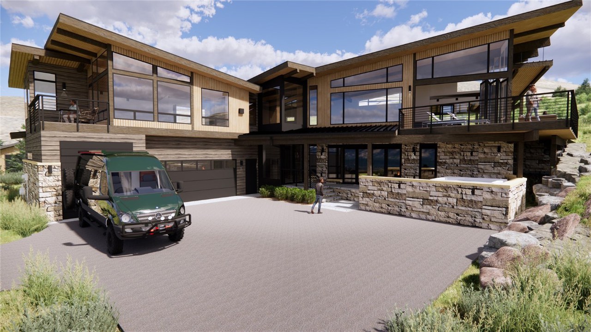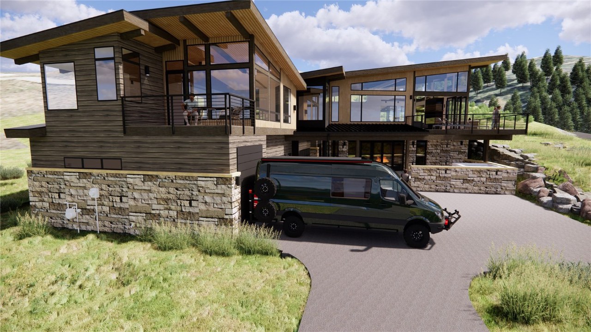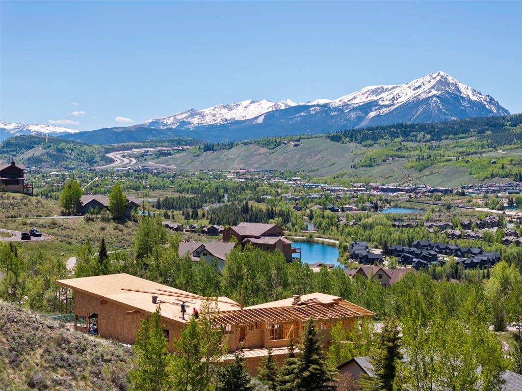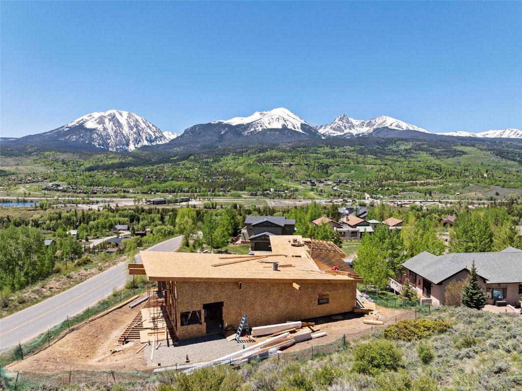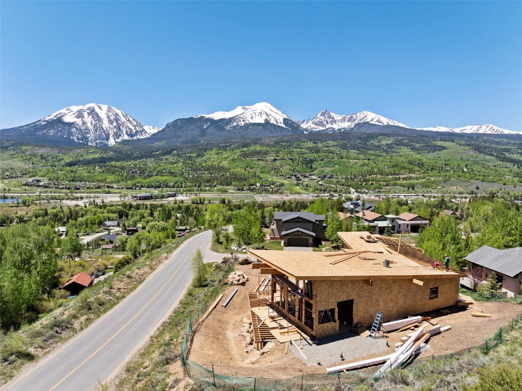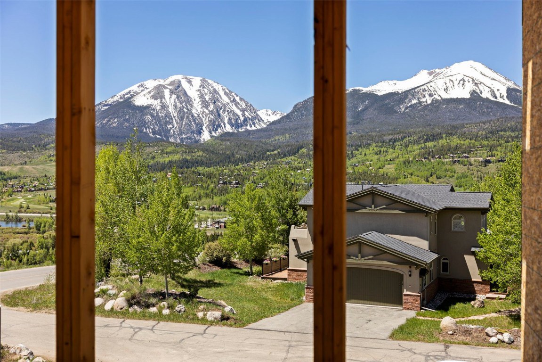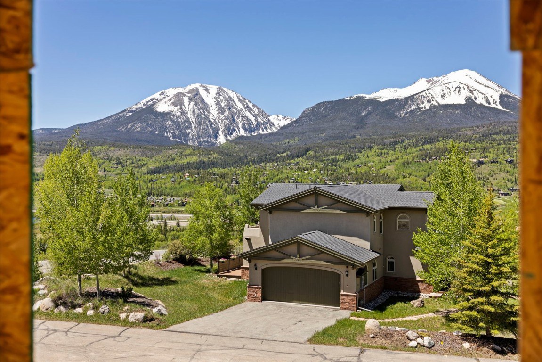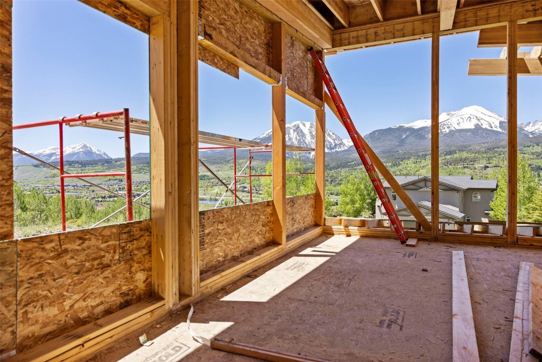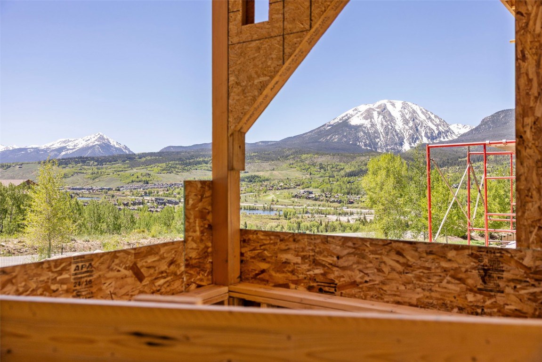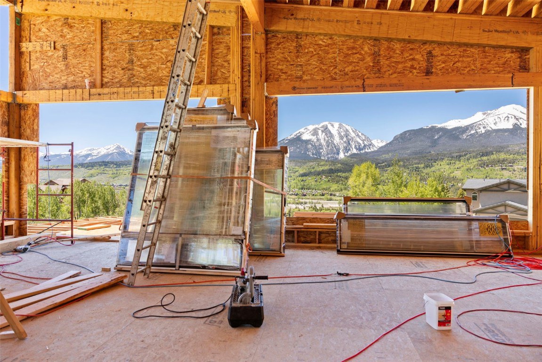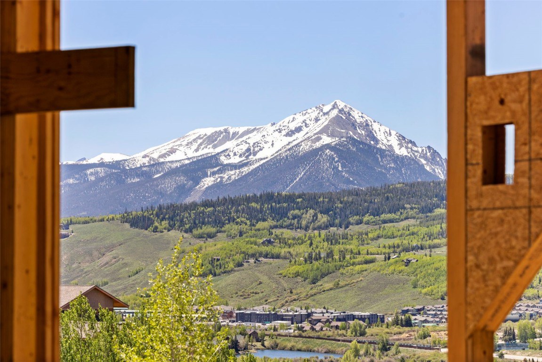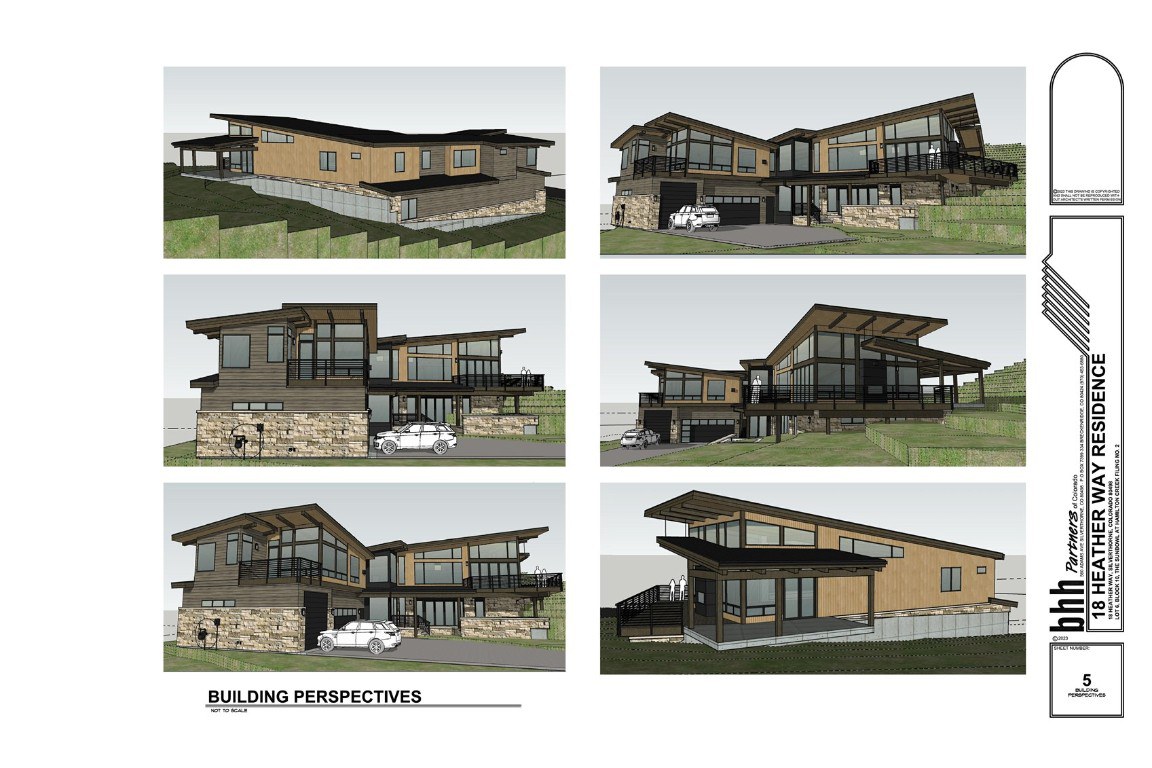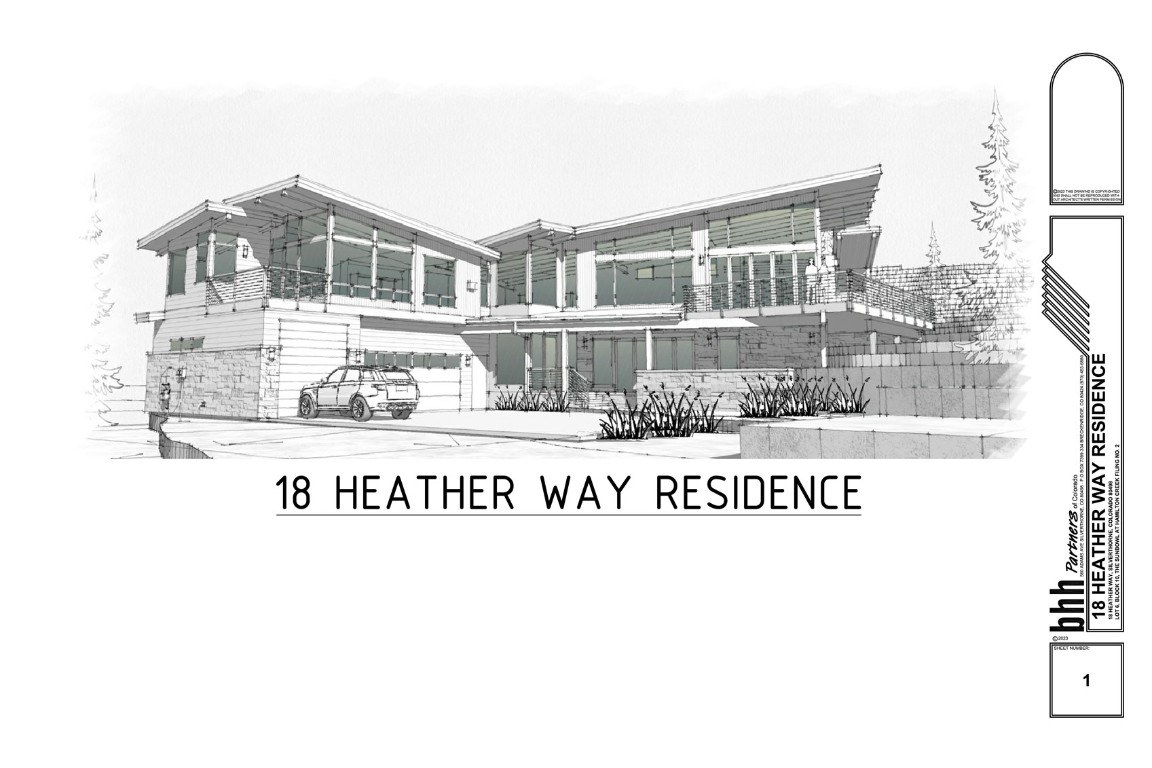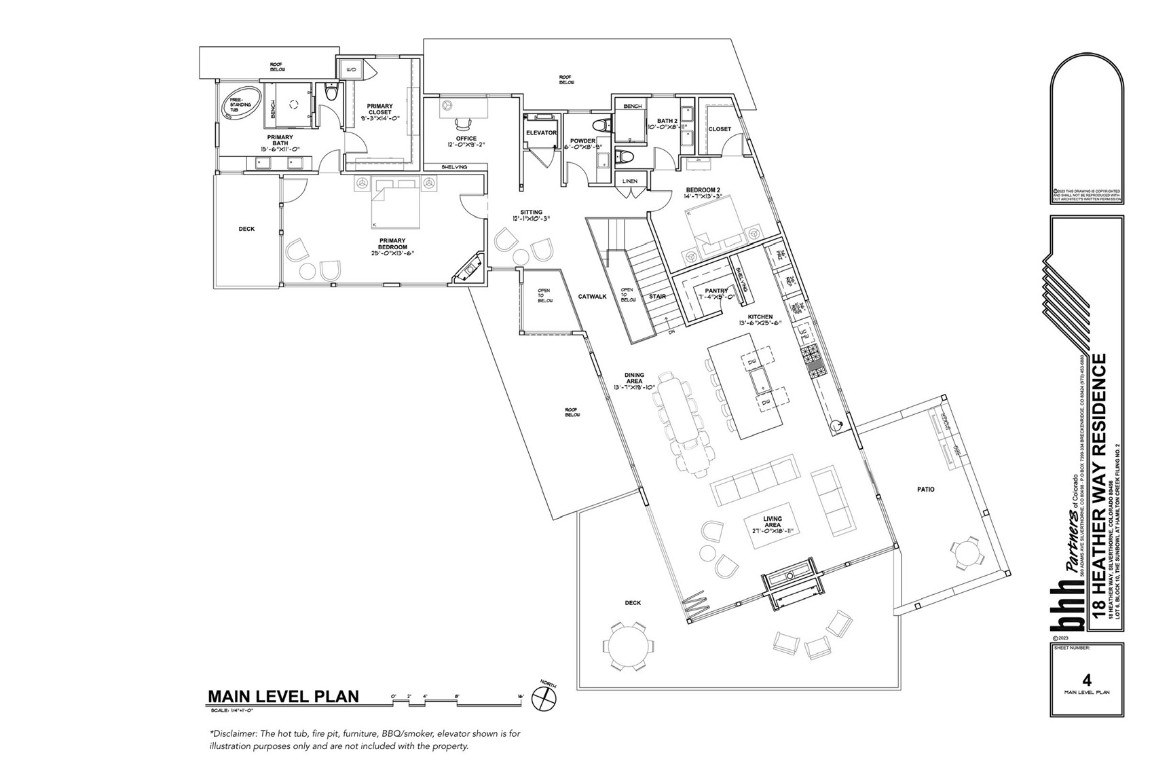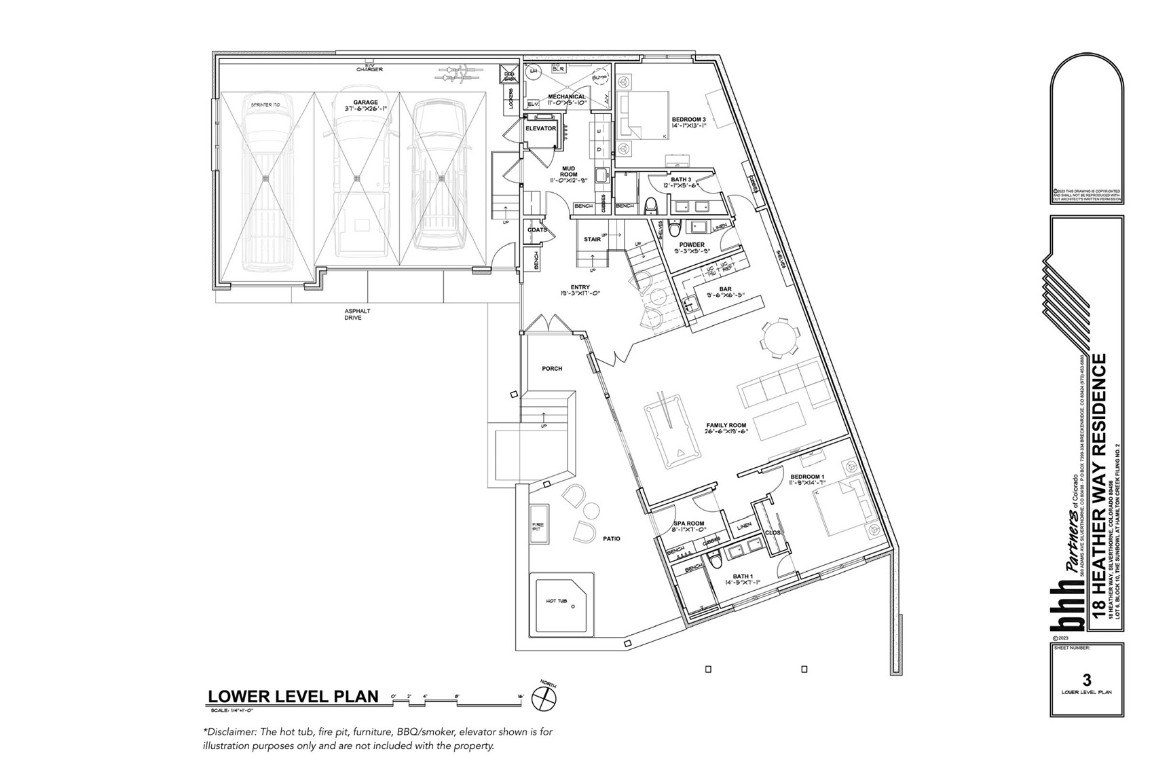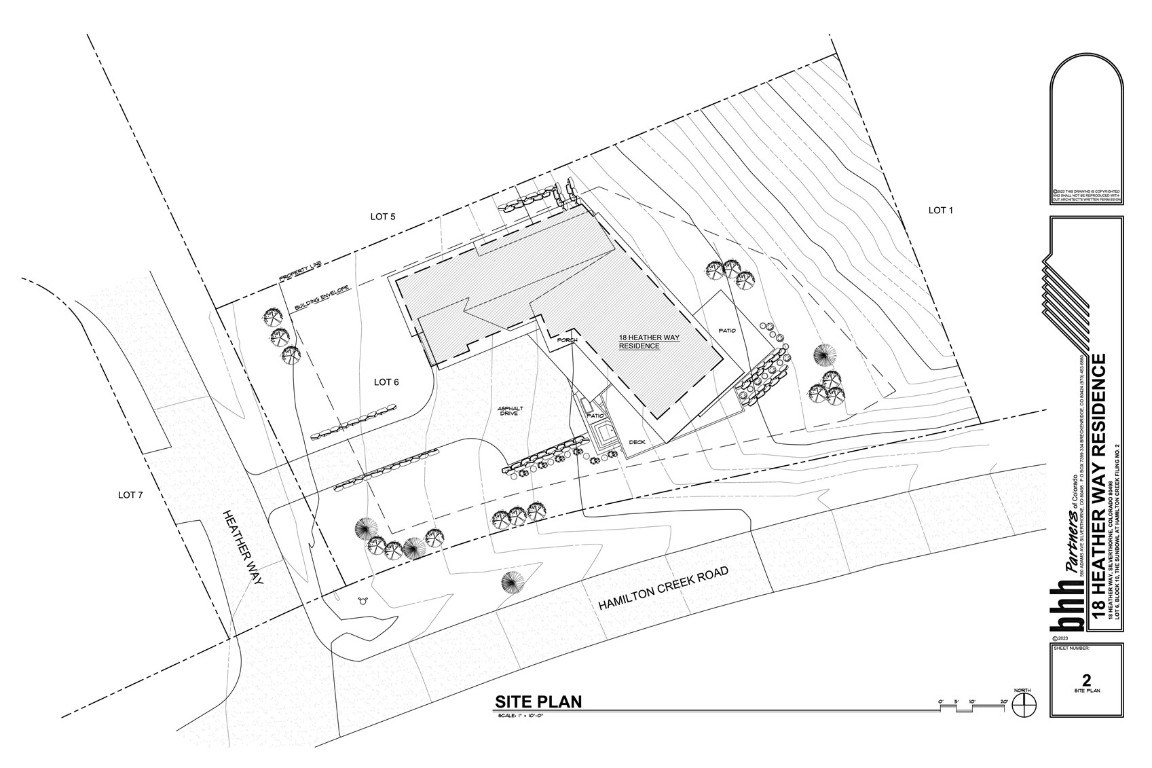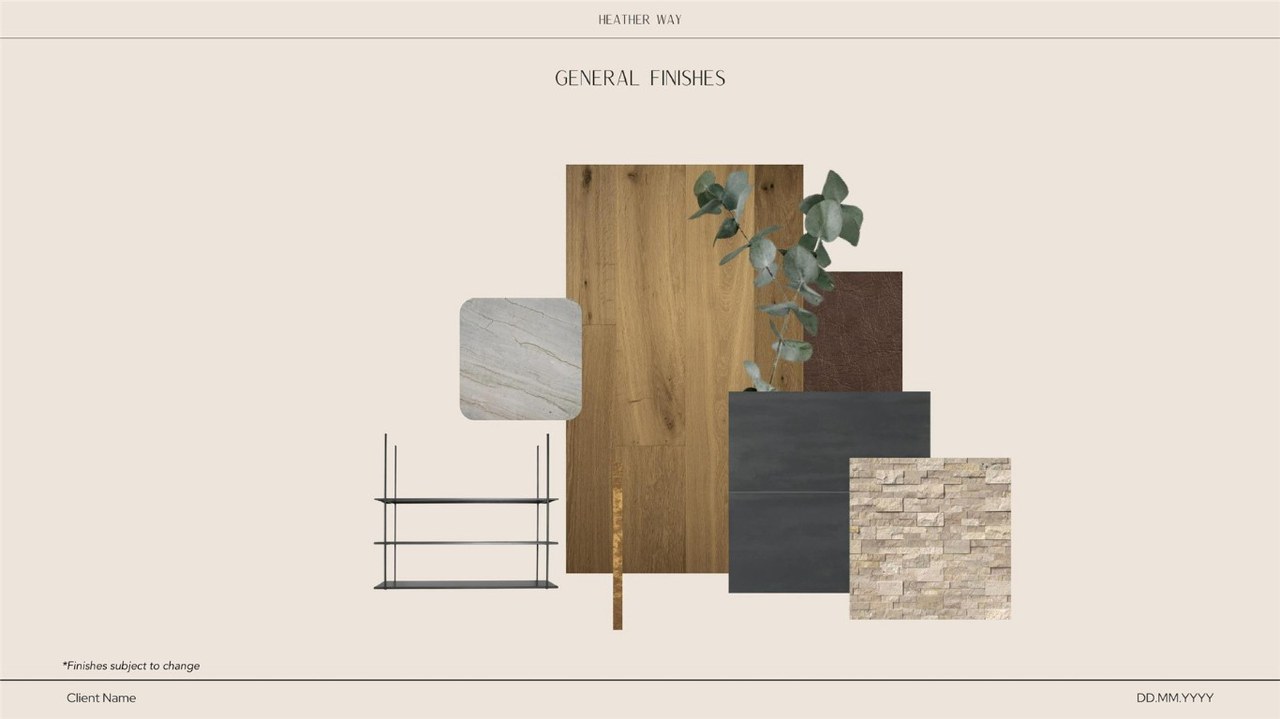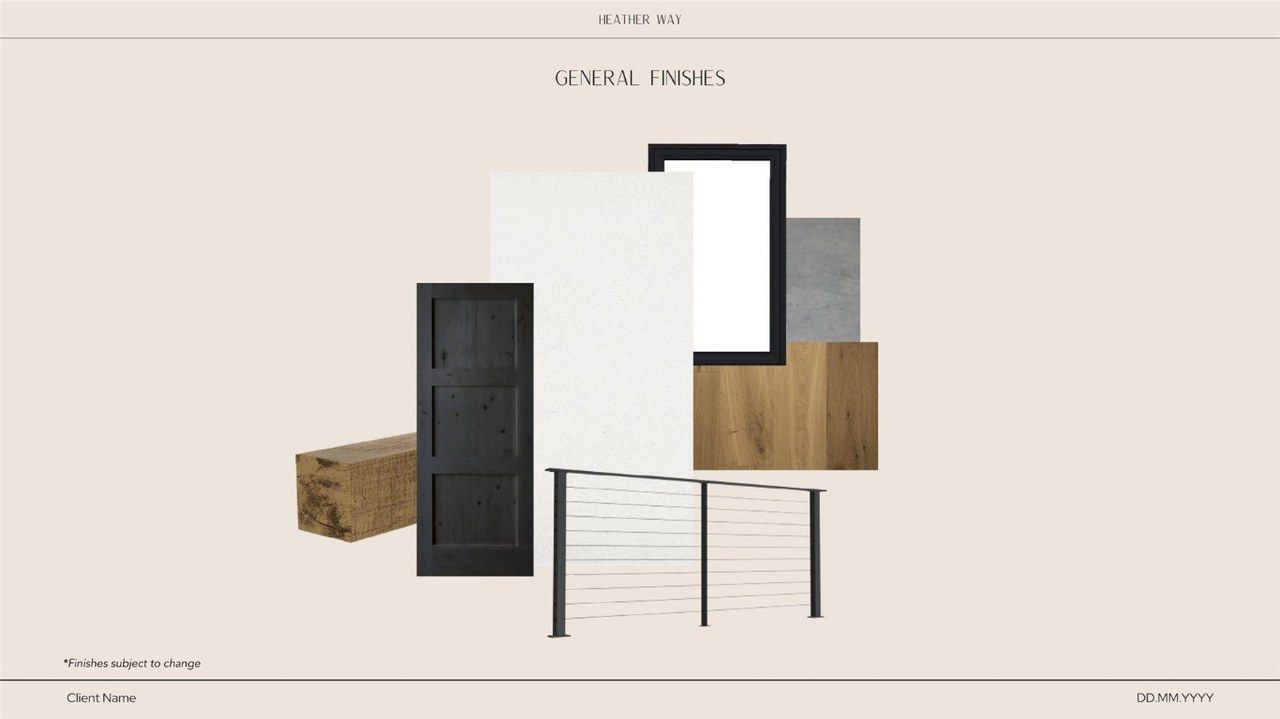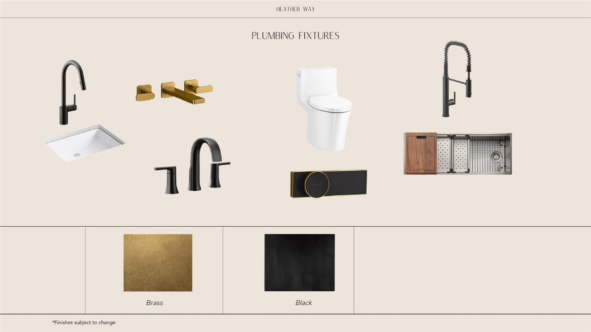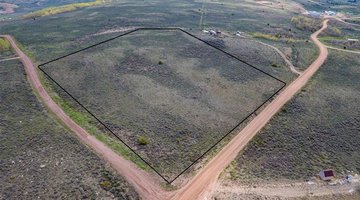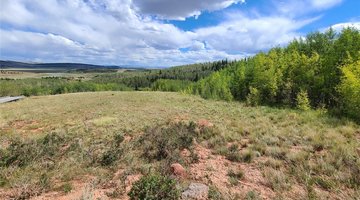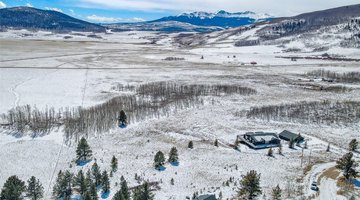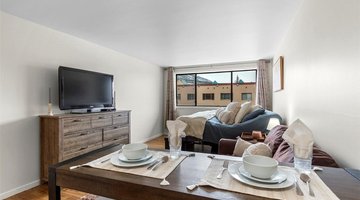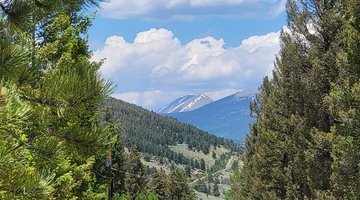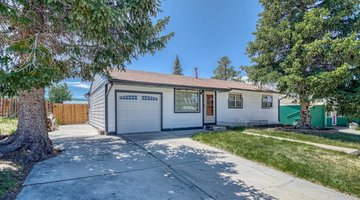-
4Beds
-
1Baths
-
5Partial Baths
-
0.51Acres
-
4653SQFT
-
$1,073.51per SQFT
This new contemporary masterpiece has been thoughtfully site-planned to capture some of the most inspirational views available in today’s market. The clean wooden beams support a modern roofline that gently transitions upward to frame the Tenmile and Gore Ranges through expansive walls of windows. The artful design of the residence boasts an open floor plan with exceptional visual connectivity between spaces, perfect for the most intimate or the most social of gatherings. The stunning kitchen is outfitted with Monogram & Dacor, bringing in the latest in gourmet technology. The Grand Suite is dedicated to its own private wing off the main level for the utmost convenience. The owner will enjoy a sumptuous sanctuary with a modern-styled bath and inspiring sunrises that will start each day with purpose. The gracious deck off the great room will surely accommodate all of your friends and family, providing a perfect spot to toast to the day and enjoy breathtaking sunsets. The lower level of the home anchors the “fun zone,” enjoyed by all ages, featuring a large family room and entertainment area served by a walk-behind bar. The enormous three-car garage has room for your Sprinter Camper Van and ceilings high enough to install lifts for your classic cars, rafts or drift boats. There is also a structurally isolated elevator shaft, giving the buyer the option to install an elevator in the future.
Main Information
- County: Summit
- Property Type: Residential
- Property Subtype: Single Family Residence
- Built: 2023
Exterior Features
- Approximate Lot SqFt: 22037.00
- Roof: Composition
- Sewer: Septic Tank
- View: Mountain(s), Valley, Lake
- Water Source: Public
Interior Features
- Appliances: Bar Fridge, Dishwasher, Disposal, Gas Range, Microwave, Refrigerator, Dryer, Washer
- Fireplace: Yes
- Flooring: Carpet, Tile, Wood
- Furnished: Unfurnished
- Garage: Yes
- Heating: Radiant
- Number of Levels: Two, Multi/Split
- Pets Allowed: Yes
- Interior Features: Fireplace, Cable TV, Vaulted Ceiling(s)
Location Information
- Area: Wildernest/Silverthorne
- Legal Description: LOT 6 BLOCK 10 SUNBOWL AT HAMILTON CREEK # 2
- Lot Number: 6
- Parcel Number: 6500154
Additional
- Available Utilities: Electricity Available, Natural Gas Available, Municipal Utilities, Phone Available, Water Available, Cable Available, Septic Available
- Community Features: Trails/Paths
- Days on Market: 567
- Zoning Code: Single Family
Financial Details
- Association Fee: $100
- Association Fee Frequency: Annually
- Current Tax Amount: $15,000
- Current Tax Year: 2023
- Possession: Delivery Of Deed
Featured Properties

Do You Have Any Questions?
Our experienced and dedicated team is available to assist you in buying or selling a home, regardless if your search is around the corner or around the globe. Whether you seek an investment property, a second home or your primary residence, we are here to help your real estate dreams become a reality.

