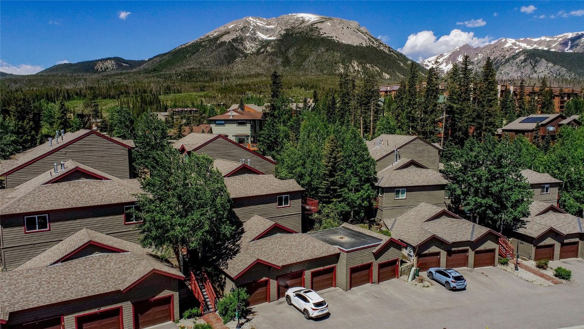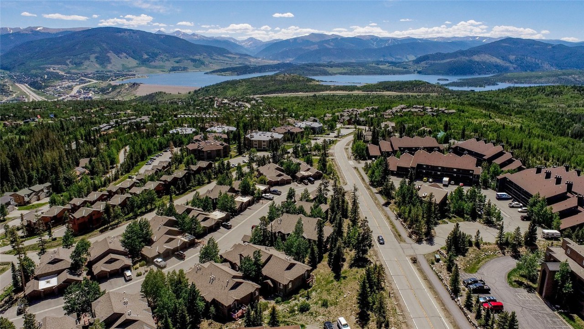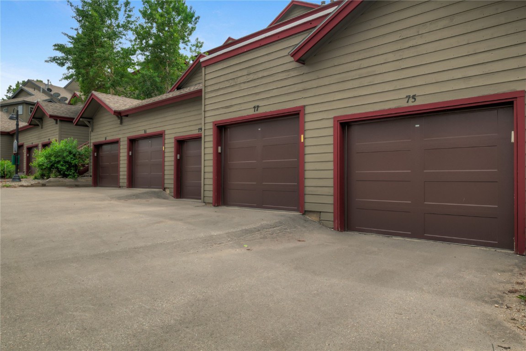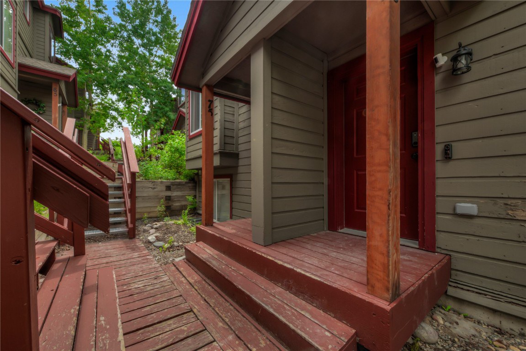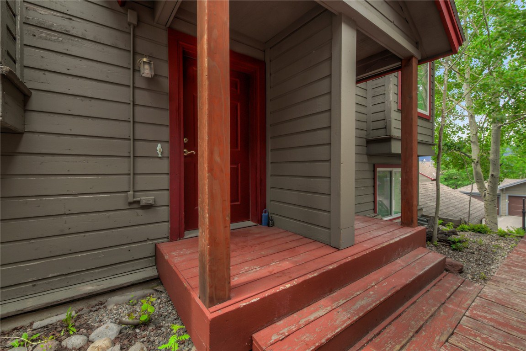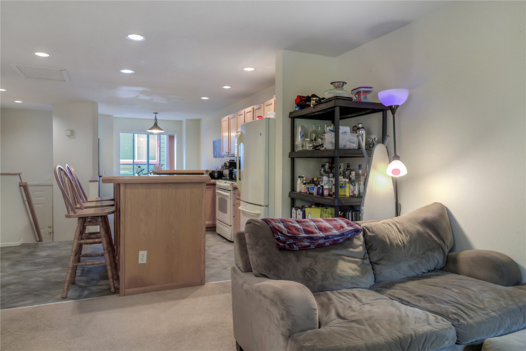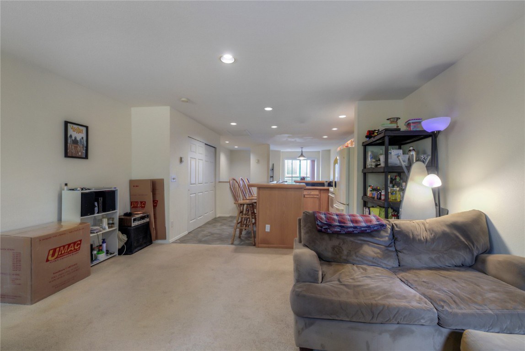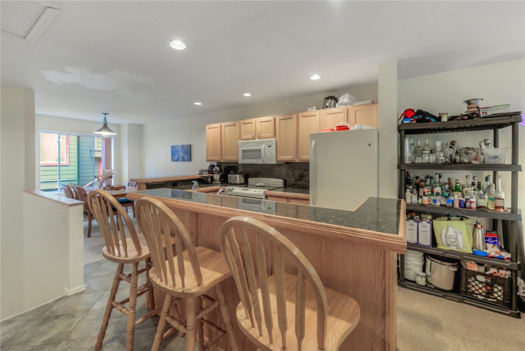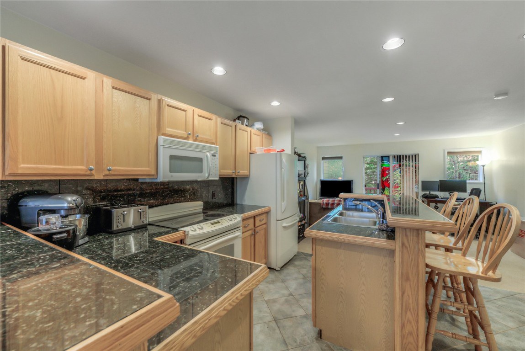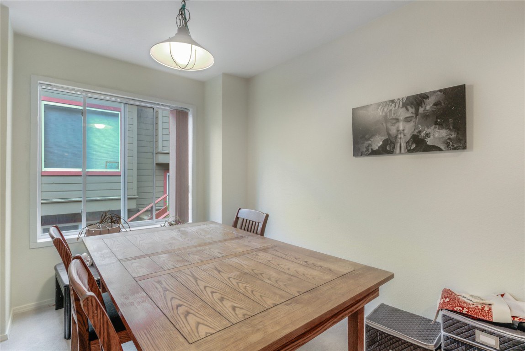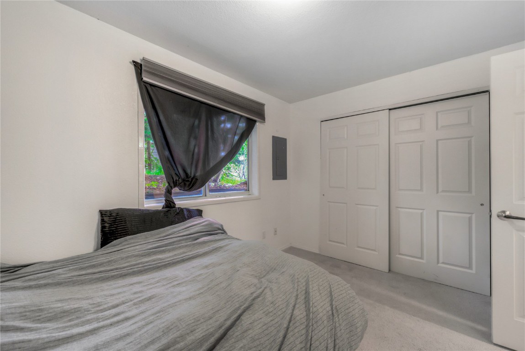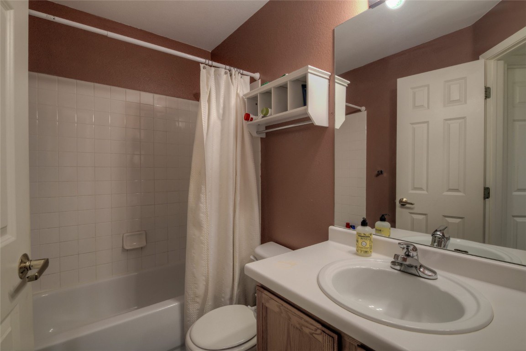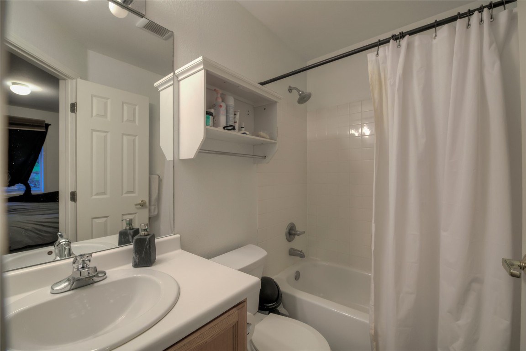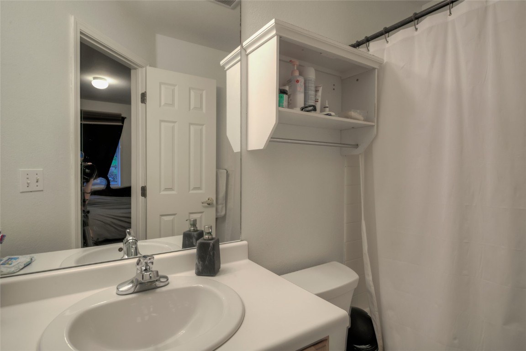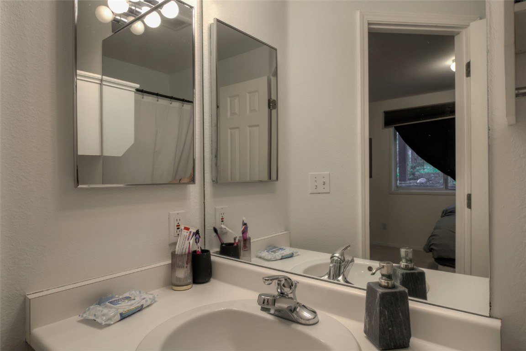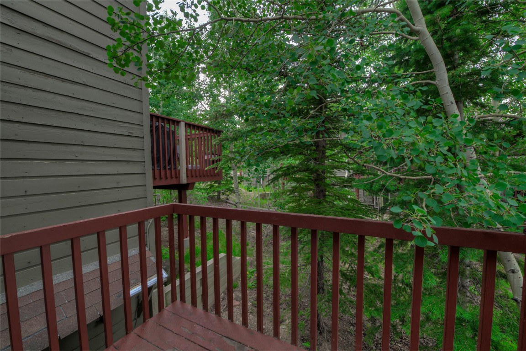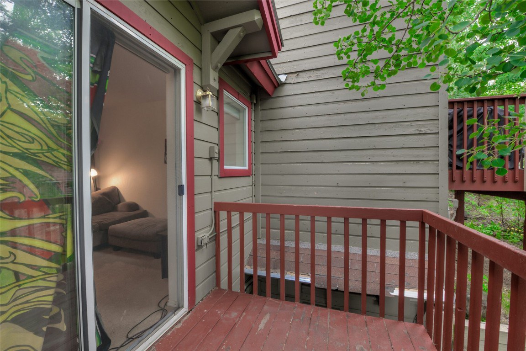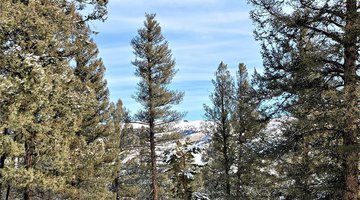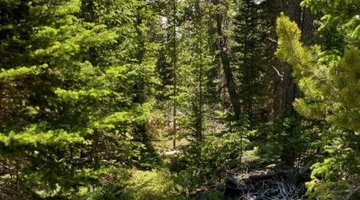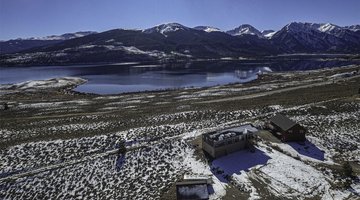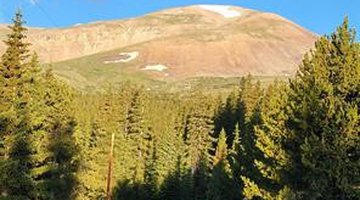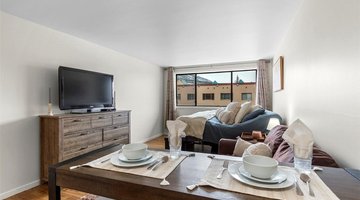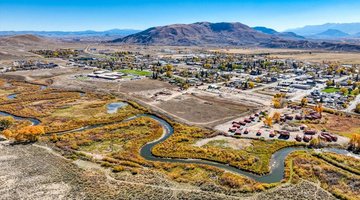-
2Beds
-
2Baths
-
0.02Acres
-
1166SQFT
-
$548.03per SQFT
Welcome to Spyglass Townhome! Nestled in the tranquil woods of the Wildernest area, this freshly carpeted and painted, 2 bedroom, 2 bathroom townhome offers a private one car garage and unique multi-level layout that blends functionality with style. The bedrooms are thoughtfully situated on the lower level for privacy, while upstairs, the bright and open living space creates an inviting atmosphere. The sliding glass doors from the living room open to your own private deck that is perfect for relaxing and enjoying the serene surroundings. The kitchen has an open concept complete with a tiled granite counters, an island breakfast bar, separate eating area and large pantry. The in-floor radiant heat will warm your feet throughout the home. Enjoy the convenience of an stack washer/dryer on the lower level where the bedrooms are. Easy access to hiking, mountain biking, and cross-country skiing trails within the expansive national forest network that surrounds the complex. Located just steps from the free Summit Stage bus stop, this home ensures seamless access to downtown Silverthorne and all that Summit County has to offer. A few pictures are virtually staged in order to show possibilities
Main Information
- County: Summit
- Property Type: Residential
- Property Subtype: Townhouse
- Built: 1996
Exterior Features
- Approximate Lot SqFt: 875.56
- Roof: Asphalt, Composition
- Sewer: Connected
- View: Meadow, Mountain(s)
- Water Source: Public
Interior Features
- Appliances: Dishwasher, Disposal, Microwave Hood Fan, Microwave, Range, Refrigerator, Dryer, Washer
- Flooring: Carpet, Tile
- Furnished: Unfurnished
- Garage: Yes
- Heating: Individual, Natural Gas, Radiant Floor
- Laundry: In Unit
- Number of Levels: Two, Multi/Split
- Pets Allowed: Yes
- Interior Features: Entrance Foyer, Eat-in Kitchen, Kitchen Island, Pantry
Location Information
- Area: Wildernest/Silverthorne
- Legal Description: LOT 49 BLDG M SPYGLASS AT WILDERNEST TOWNHOMES
- Lot Number: 49
- Parcel Number: 6501920
Additional
- Available Utilities: Electricity Available, Natural Gas Available, Municipal Utilities, Sewer Available, Trash Collection, Water Available, Cable Available, Sewer Connected
- Community Features: Trails/Paths, Public Transportation
- Days on Market: 565
- Zoning Code: Planned Unit Development
Financial Details
- Association Fee: $3,960
- Association Fee Frequency: Annually
- Current Tax Amount: $3,319
- Current Tax Year: 2024
- Possession: See Remarks
Featured Properties

Do You Have Any Questions?
Our experienced and dedicated team is available to assist you in buying or selling a home, regardless if your search is around the corner or around the globe. Whether you seek an investment property, a second home or your primary residence, we are here to help your real estate dreams become a reality.
