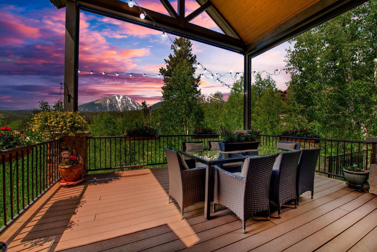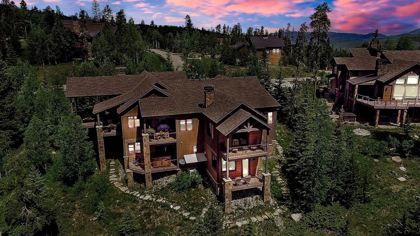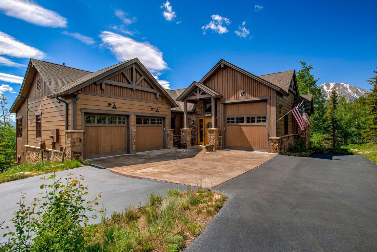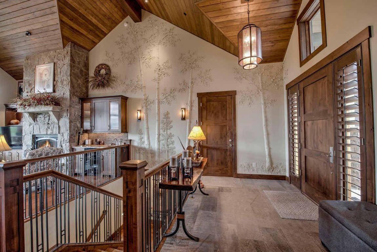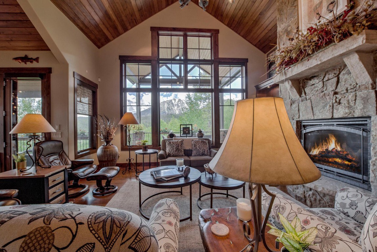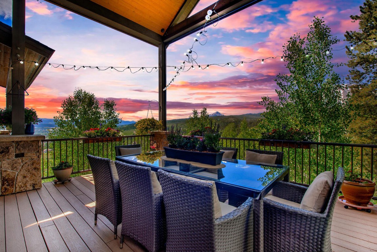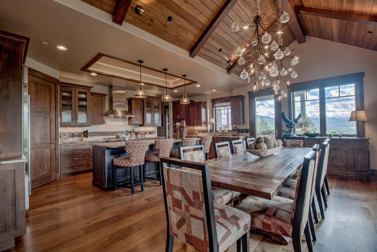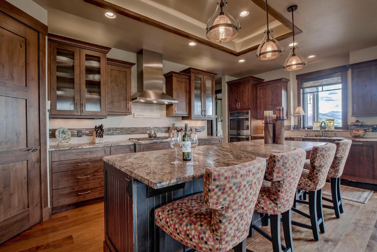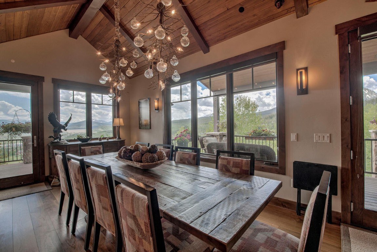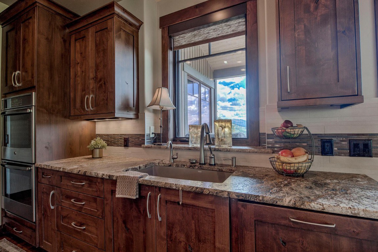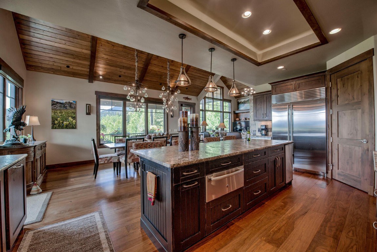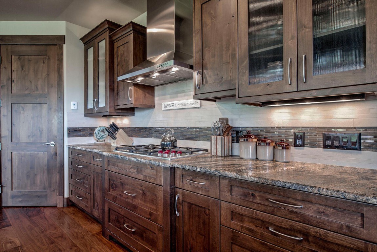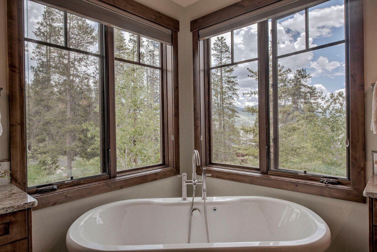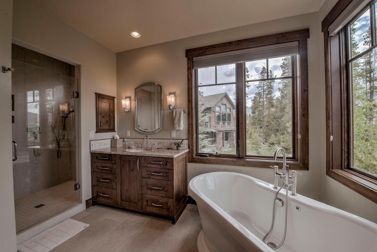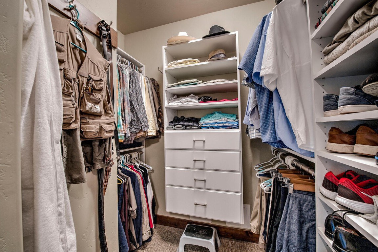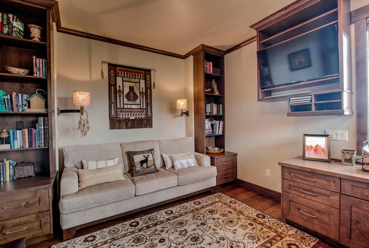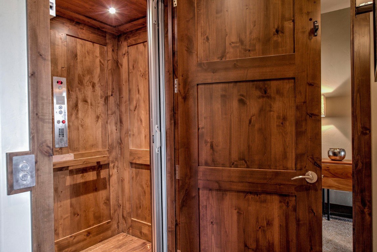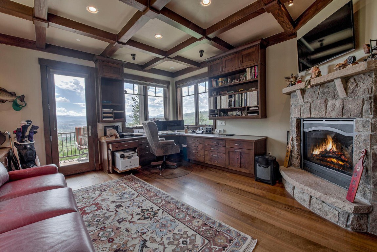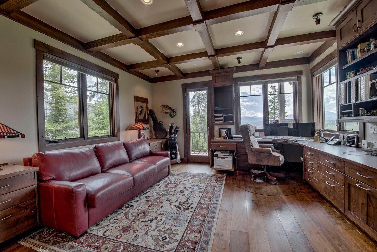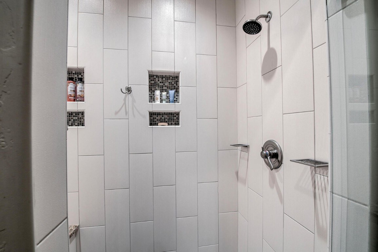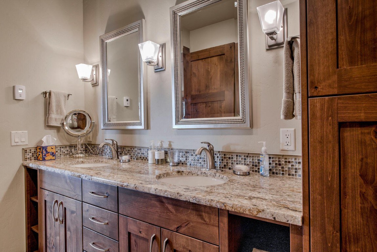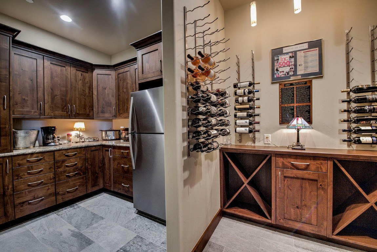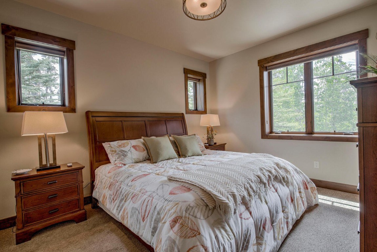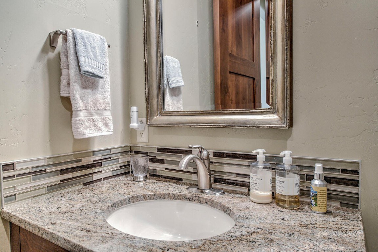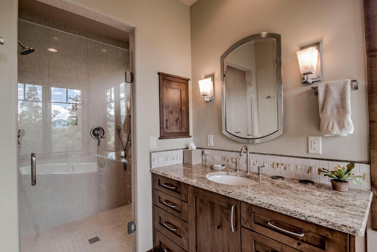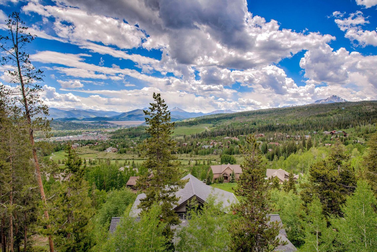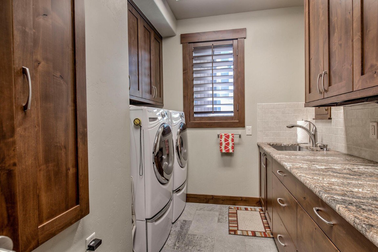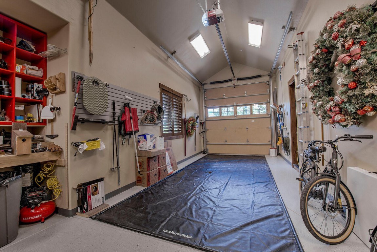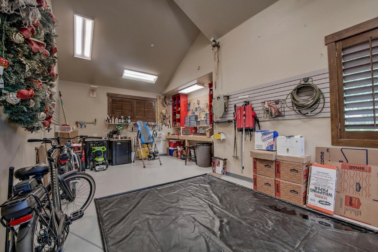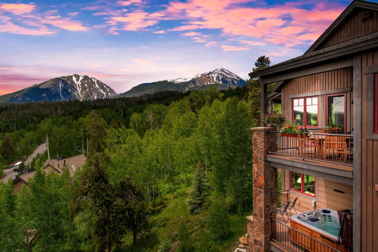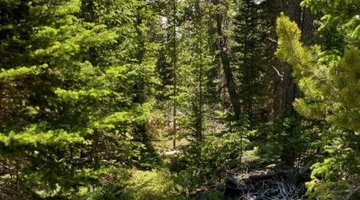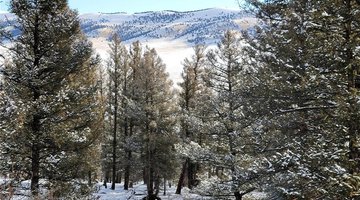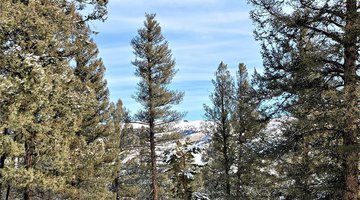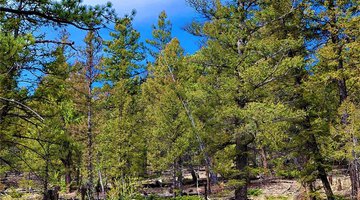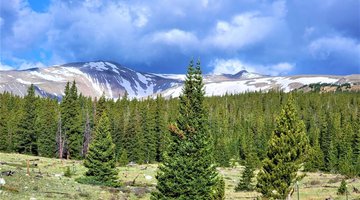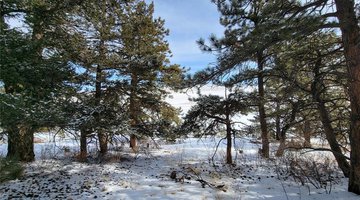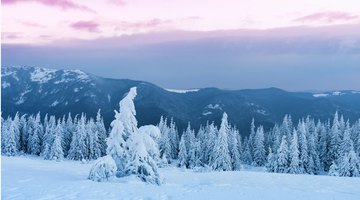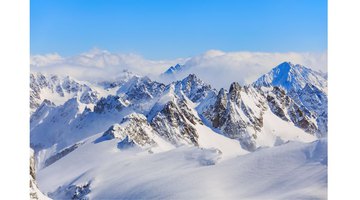-
4Beds
-
4Baths
-
1Partial Baths
-
0.85Acres
-
4573SQFT
-
$852.84per SQFT
VIEWS, VIEWS, VIEWS from this amazing home nestled in the coveted Three Peaks neighborhood! Stunning panoramic views of the Gore Range - Starting at Buffalo, Red Peak and sweeping around to the Ten Mile Range including Lake Dillon, Keystone Ski Resort and beyond. This well thought out floor plan will satisfy everyone's need's and wants. MAIN FLOOR: (2,360 sqft.) Primary Bedroom with his and hers walk-in closets, AIR CONDITIONING, private covered deck, fireplace, walk in shower and freestanding tub. Gourmet Chef's Kitchen with high end Wolf and Sub Zero appliances including a double oven and warming drawer, granite, custom Alder cabinets and an island big for everyone to gather around. The Great Room boasts those stunning views, a wet bar and access to one of the five covered decks. Dining Room, again stunning views from the 10 person dining room table and access to another covered deck with a natural gas Weber grill and sitting area. Office/Study with built in cabinetry, tv and air conditioning. One oversized two car heated garage and a separate extra tall (will fit most campers) heated one car garage. Laundry Room, Mud Room and Powder Room round out the Main Floor.
LOWER LEVEL: Two large Bedroom Suites, both with tv's and one with a coffered ceiling, built in cabinetry, fireplace and walk in closet. Double Queen Bedroom. Large Family Room with big screen tv, built in cabinetry, access to another deck with amazing views and a newer salt water hot tub. Large Craft/Storage and Laundry Room combo with great storage. A very generously sized Wine Room with Kitchen including refrigerator and cabinetry.
Recap: Stunning views from nearly all rooms and all five covered decks!
Main Information
- County: Summit
- Property Type: Residential
- Property Subtype: Single Family Residence
- Built: 2013
Exterior Features
- Approximate Lot SqFt: 36925.81
- Roof: Asphalt
- Sewer: Connected, Public Sewer
- View: Mountain(s), Ski Area, Trees/Woods, Lake
- Water Source: Public
Interior Features
- Appliances: Bar Fridge, Built-In Oven, Double Oven, Dishwasher, Gas Cooktop, Disposal, Refrigerator, Range Hood, Washer/Dryer
- Fireplace: Yes
- Flooring: Carpet, Tile, Wood
- Furnished: Partially
- Garage: Yes
- Heating: Radiant
- Number of Levels: Two, Multi/Split
- Pets Allowed: Yes
- Interior Features: Elevator, Fireplace, Cable TV, Vaulted Ceiling(s), Wine Cellar
Location Information
- Area: Wildernest/Silverthorne
- Legal Description: LOT 106 EAGLES NEST GOLF COURSE SUB # 1
- Lot Number: 106
- Parcel Number: 6506277
Additional
- Available Utilities: Electricity Available, Natural Gas Available, Sewer Available, Water Available, Cable Available, Sewer Connected
- Community Features: Golf, Trails/Paths, Clubhouse
- Days on Market: 147
- Zoning Code: Single Family
Financial Details
- Association Fee: $200
- Association Fee Frequency: Annually
- Current Tax Amount: $9,968
- Current Tax Year: 2023
- Possession: Delivery Of Deed
Featured Properties

Do You Have Any Questions?
Our experienced and dedicated team is available to assist you in buying or selling a home, regardless if your search is around the corner or around the globe. Whether you seek an investment property, a second home or your primary residence, we are here to help your real estate dreams become a reality.
