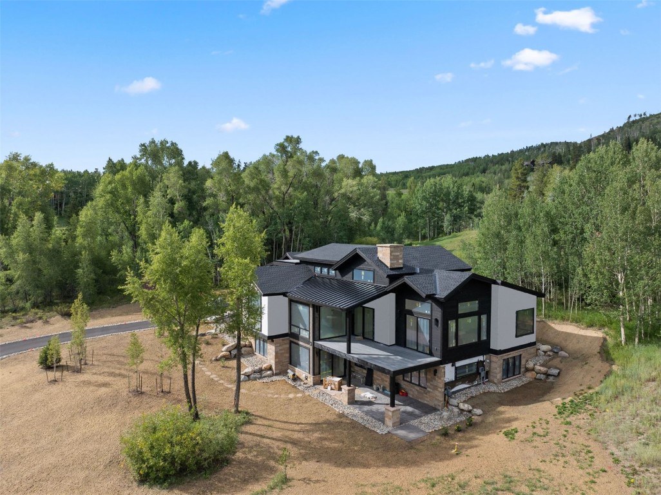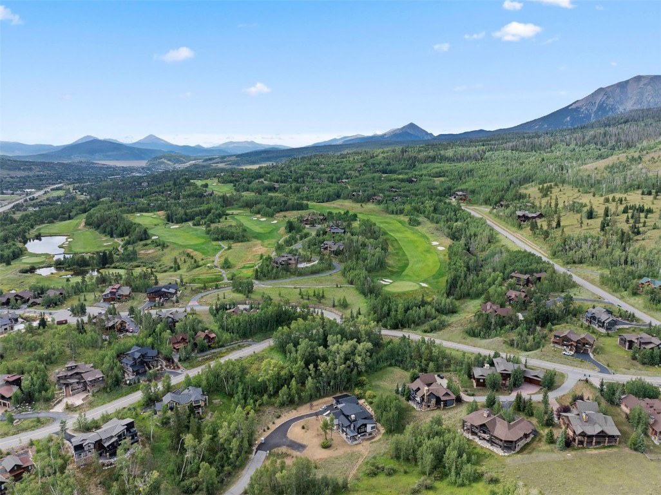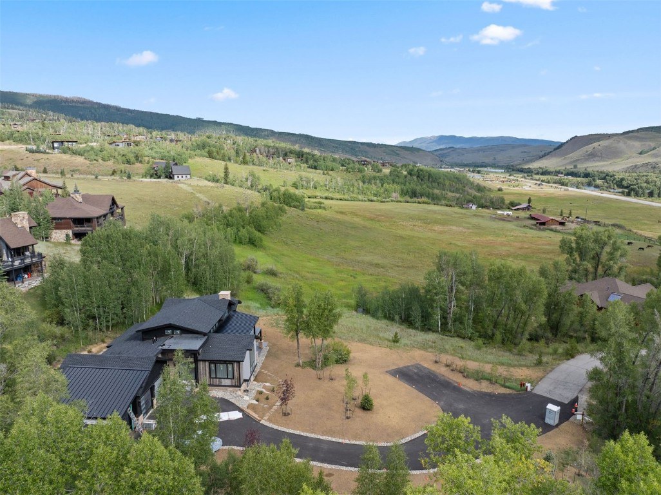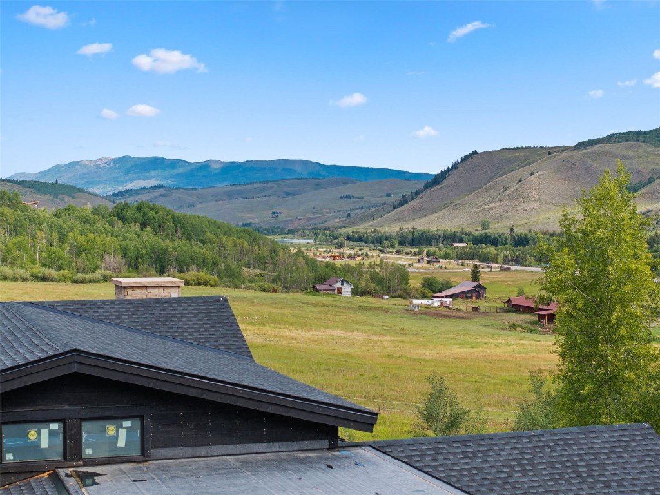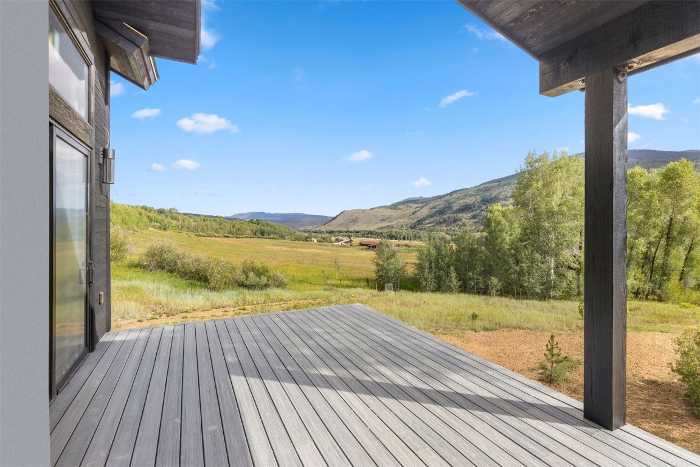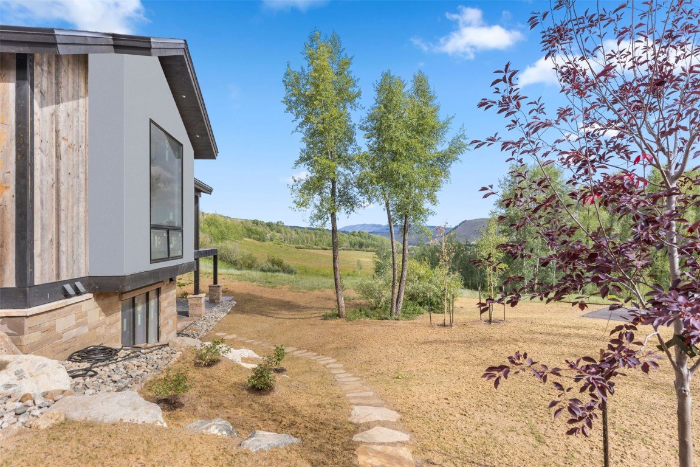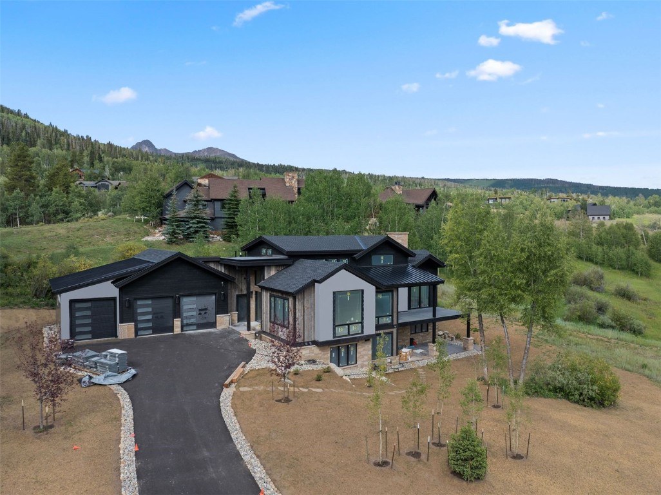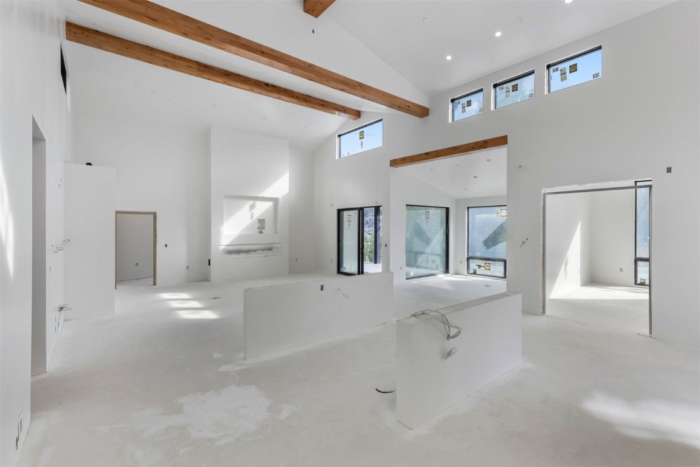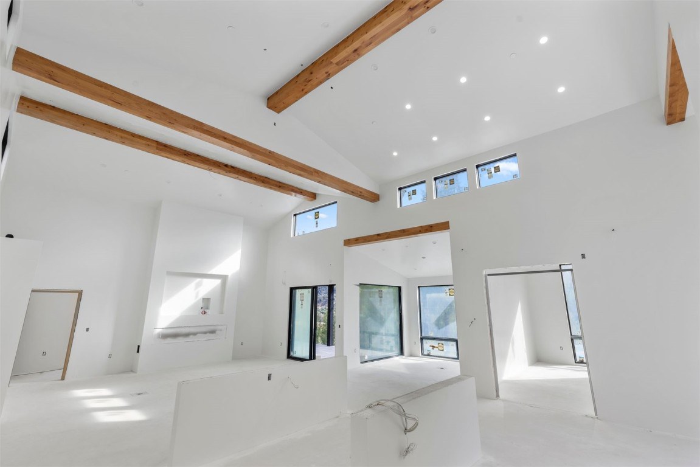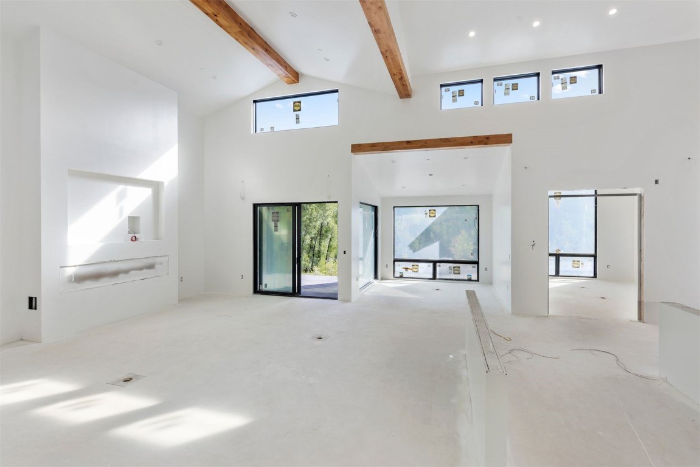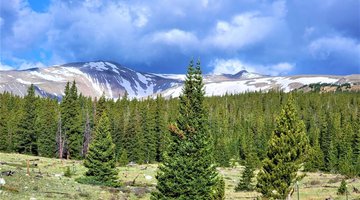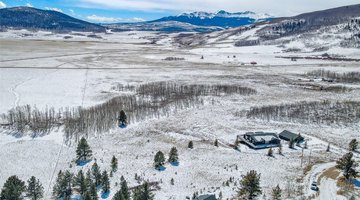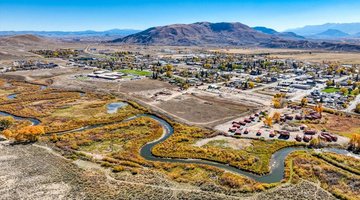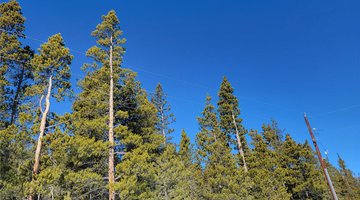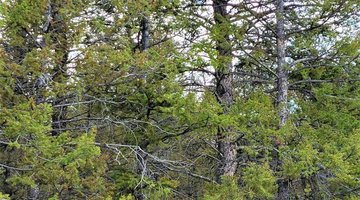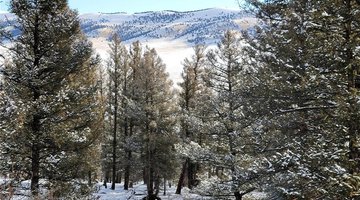-
5Beds
-
1Baths
-
5Partial Baths
-
1.16Acres
-
4672SQFT
-
$963.19per SQFT
Recently completed new construction. This home is the new standard for mountain living: to be welcomed home and then never wanting to leave. A fresh perspective with a peaceful, private setting on over an acre of land with views over your personal meadow and the grazing horses of Oxbow Ranch. The Japandi interior design is a thoughtful fusion of Scandinavian and Japanese that combines the epitome of function and style. First floor living includes a spacious garage, pet friendly mudroom, powder room, walk-in pantry, a double islanded kitchen, coffee/beverage bar, great room with fireplace, dining with a view, large office/flex space, and a primary bed and bath sanctuary. Guests are welcomed through a grand double doored entry that opens into a stunning, high ceiling living space. As the owner, you will have the advantage and convenience of utilizing the garage entrance with mudroom, powder bath and direct access to the outdoor veranda. The lower level provides 4 additional bedrooms, composed of 2 suites and 2 guest rooms, centered around a living room and bonus space that leads to a walkout patio. This home can be found via a hidden driveway which creates a unique setting that is reminiscent of large ranch-like properties. The property is located in the prestigious and quiet Three Peaks neighborhood, only minutes to town, restaurants and shopping, as well as golfing, fishing, hiking and skiing. The best of mountain living all within reach.
Main Information
- County: Summit
- Property Type: Residential
- Property Subtype: Single Family Residence
- Built: 2023
Exterior Features
- Approximate Lot SqFt: 50359.72
- Roof: Asphalt, Metal
- Sewer: Connected
- View: Meadow, Mountain(s), Trees/Woods
- Water Source: Public
Interior Features
- Appliances: See Remarks, Washer/Dryer
- Fireplace: Yes
- Flooring: Concrete, See Remarks, Tile, Wood
- Furnished: Unfurnished
- Garage: Yes
- Heating: Radiant
- Number of Levels: Two, Multi/Split
- Pets Allowed: Yes
- Interior Features: Fireplace, Cable TV, Vaulted Ceiling(s), Utility Room
Location Information
- Area: Wildernest/Silverthorne
- Legal Description: LOT 51 EAGLES NEST GOLF COURSE SUB # 2
- Lot Number: 51
- Parcel Number: 6508343
Additional
- Available Utilities: Electricity Available, Natural Gas Available, Municipal Utilities, Sewer Available, Trash Collection, Water Available, Cable Available, Sewer Connected
- Community Features: Golf, See Remarks, Trails/Paths
- Days on Market: 540
- Zoning Code: Single Family
Financial Details
- Association Fee: $250
- Association Fee Frequency: Annually
- Current Tax Amount: $8,103.07
- Current Tax Year: 2023
- Possession: Delivery Of Deed
Featured Properties

Do You Have Any Questions?
Our experienced and dedicated team is available to assist you in buying or selling a home, regardless if your search is around the corner or around the globe. Whether you seek an investment property, a second home or your primary residence, we are here to help your real estate dreams become a reality.
