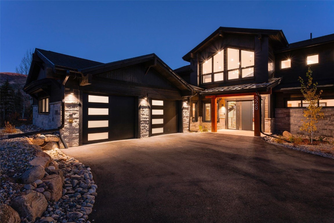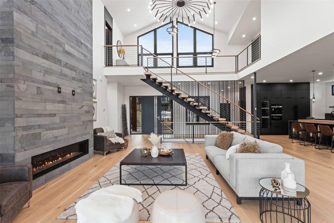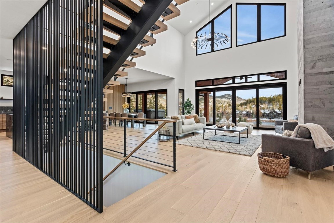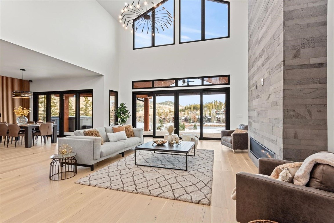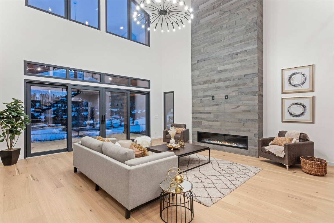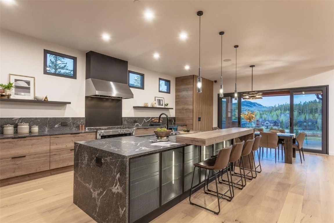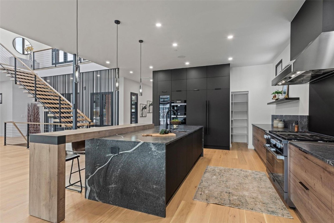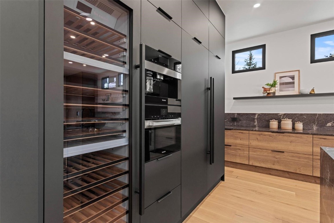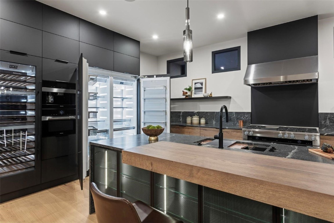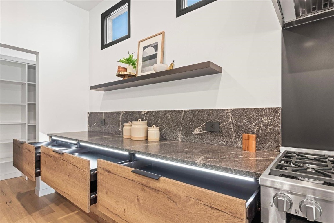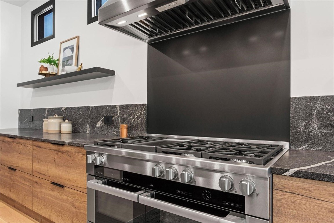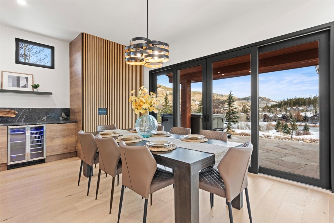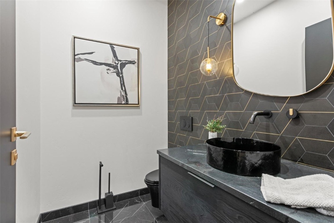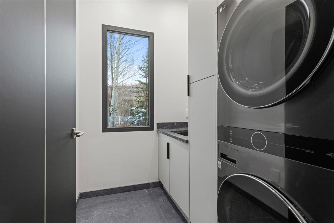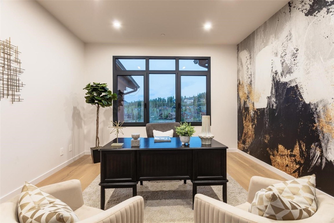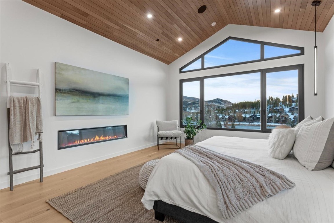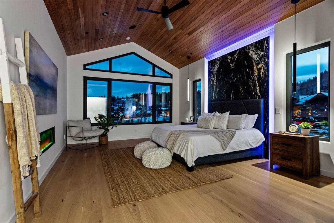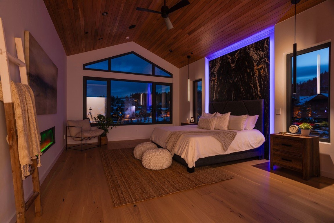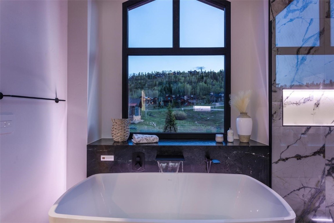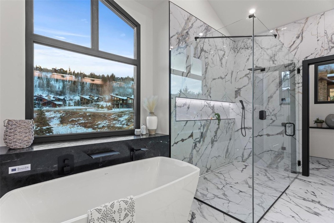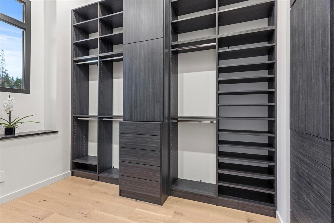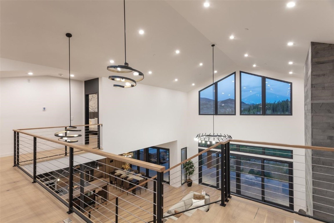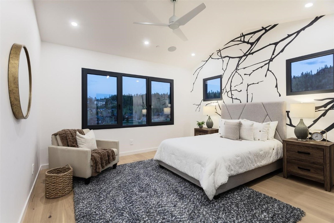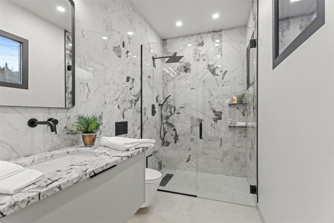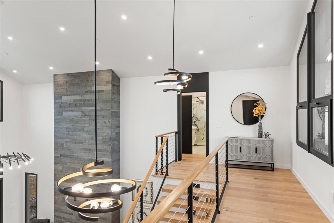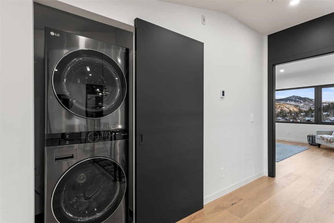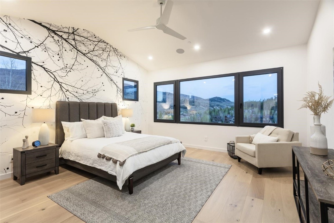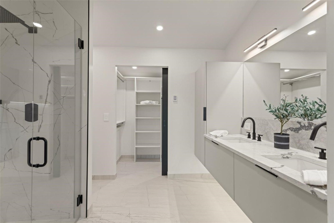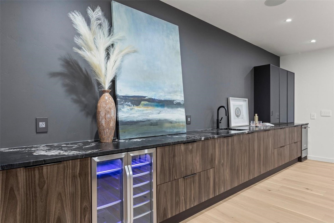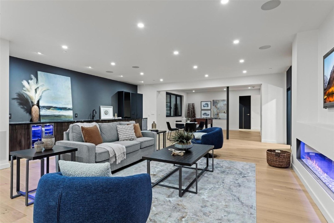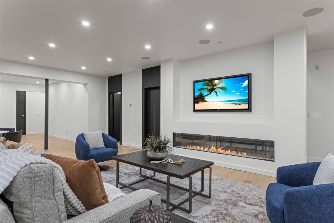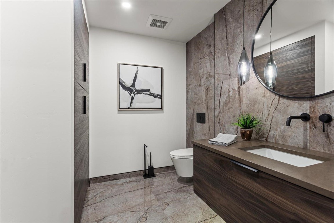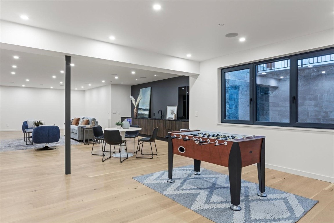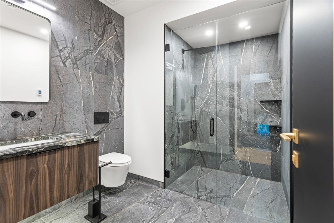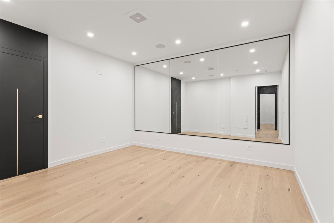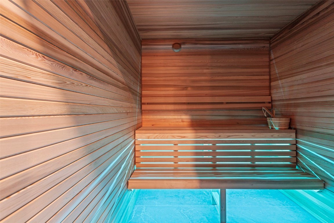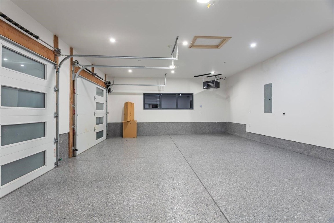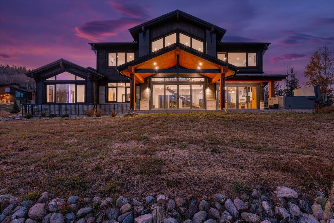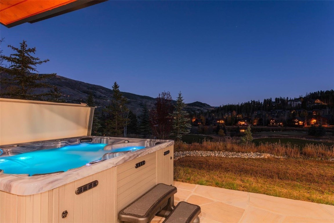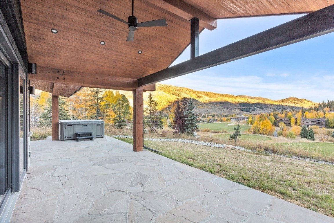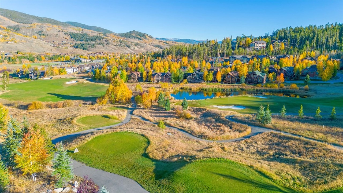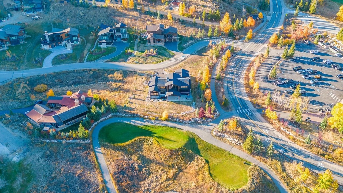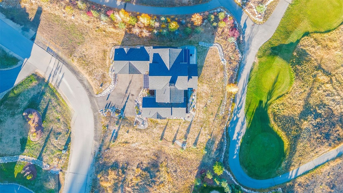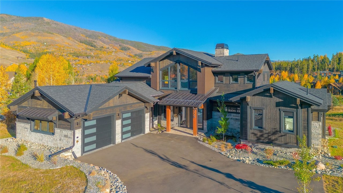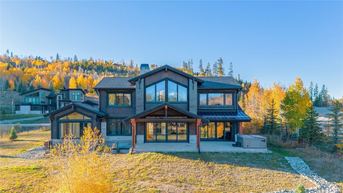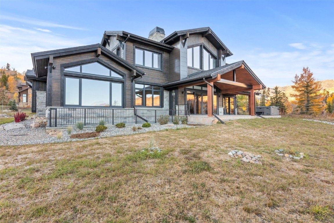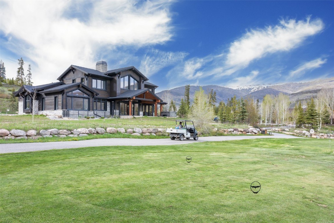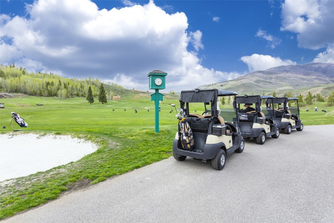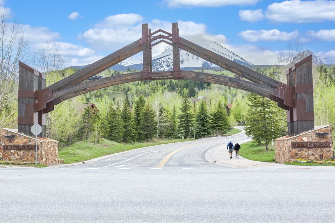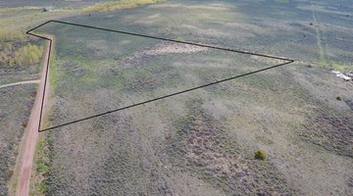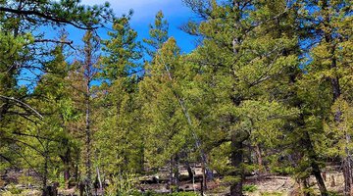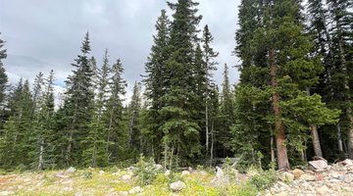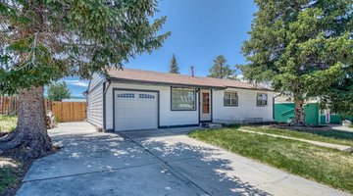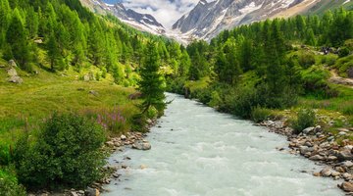-
4Beds
-
2Baths
-
3Partial Baths
-
0.52Acres
-
6339SQFT
-
$867.49per SQFT
Luxury New Construction on The Raven Golf Course!
Welcome to your modern dream home, nestled in the exclusive Three Peaks neighborhood and perfectly situated on the first hole of The Raven Golf Course. This brand new, smart, single-family residence is designed with breathtaking 25-foot ceilings and abundant natural light pouring in through large windows that frame stunning mountain and golf course views.
With modern smart home technology you stay connected to everything from your phone or table with a unique biometric door entry. The exquisite interior features sleek white oak flooring and designer Scandinavian finishes throughout, Vidok windows, and stackable full size laundry on all 3 levels;
a gourmet kitchen outfitted with premium professional grade Miele appliances, granite countertops, and custom Atlas cabinets—a chef’s paradise!
A true statement of the home: The Staircase, a stunning monorail cable floating staircase adds architectural flair and a stunning impression as you enter.
Retreat to your spacious main level master suite with elegant granite overhead lighting, fireplace with accent lights, and an en-suite spa-like bathroom with double vanity and walk-in enclosed glass shower inclusive of an oversized walk in closet.
Work from home in your main-level private office space, designed for productivity with style. The upper level includes one en-suite guest bedroom and a junior master suite both with privacy, located at opposite ends of the 2nd level landing, with their own washer/dryer.
The lower level creates space for entertainment and lounging, complete with a bar and sink, dishwasher, icemaker and plentiful storage , powder room, and the 4th bedroom with walk-in closet, 3/4 bathroom, exercise room and indoor sauna, spacious exterior hot tub. Home is pre-wired for security and ambiance; fire suppression system including 400 gallon tank and a 2 fire door from the heated garage. 328 Raven Golf Lane is a One Of a Kind Legacy Home!
Main Information
- County: Summit
- Property Type: Residential
- Property Subtype: Single Family Residence
- Built: 2023
Exterior Features
- Approximate Lot SqFt: 22694.76
- Roof: Architectural, Metal, Shingle
- Sewer: Connected, Public Sewer
- View: Golf Course, Mountain(s), Pond, Valley, Water
- Water Source: Public
Interior Features
- Appliances: Dryer, Dishwasher, Freezer, Gas Cooktop, Disposal, Gas Range, Refrigerator, Range Hood, Self Cleaning Oven, Tankless Water Heater, Wine Cooler, Washer, Washer/Dryer
- Fireplace: Yes
- Flooring: Tile, Wood
- Furnished: Unfurnished
- Garage: Yes
- Heating: Radiant
- Laundry: In Unit, See Remarks
- Number of Levels: Three Or More, Multi/Split
- Pets Allowed: Yes
- Interior Features: Fireplace, See Remarks, Sauna, Vaulted Ceiling(s), Utility Room
Location Information
- Area: Wildernest/Silverthorne
- Legal Description: LOT 14 EAGLES NEST GOLF COURSE SUB # 6
- Lot Number: 14
- Parcel Number: 6509473
Additional
- Available Utilities: Cable Available, Electricity Available, Natural Gas Available, Phone Available, Sewer Available, Trash Collection, Water Available, Sewer Connected
- Community Features: Clubhouse, Golf, Trails/Paths
- Days on Market: 218
- Zoning Code: Single Family
Financial Details
- Association Fee: $1,400
- Association Fee Frequency: Annually
- Current Tax Amount: $9,861.55
- Current Tax Year: 2023
- Possession: Close Plus 1 Day
Featured Properties

Do You Have Any Questions?
Our experienced and dedicated team is available to assist you in buying or selling a home, regardless if your search is around the corner or around the globe. Whether you seek an investment property, a second home or your primary residence, we are here to help your real estate dreams become a reality.
