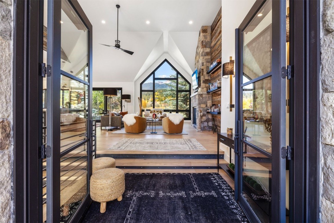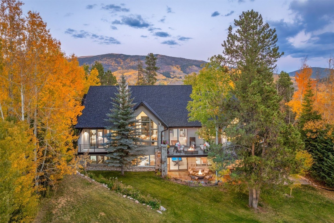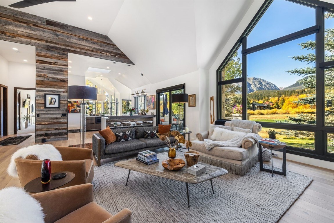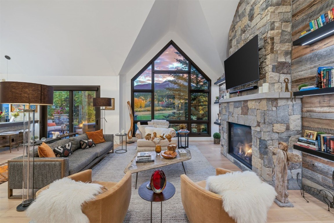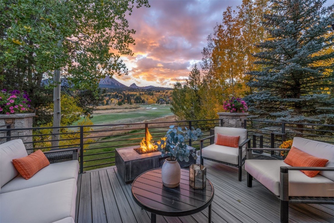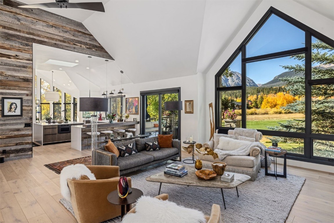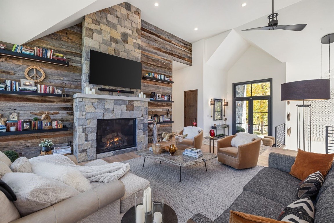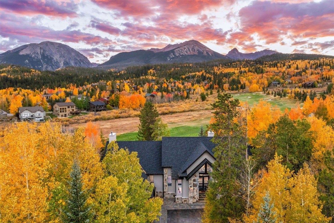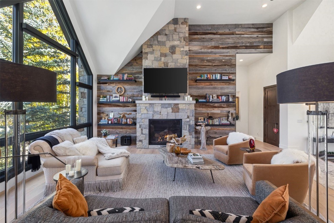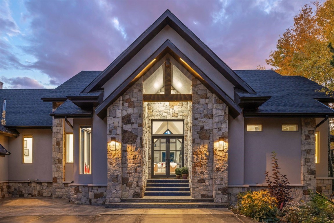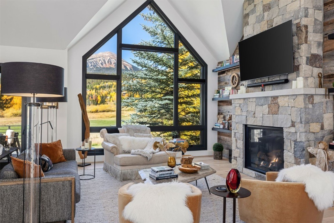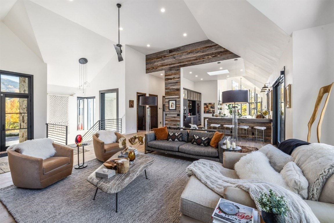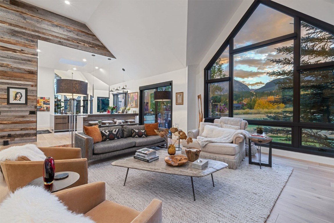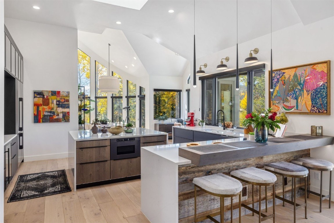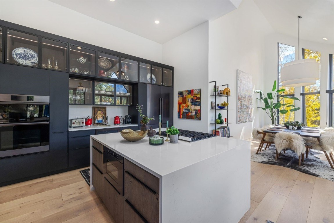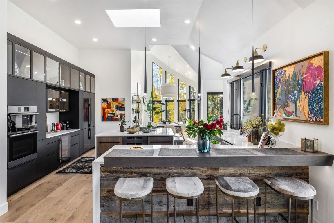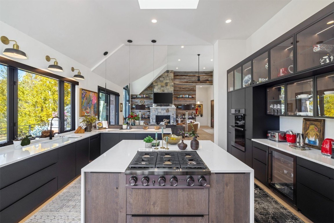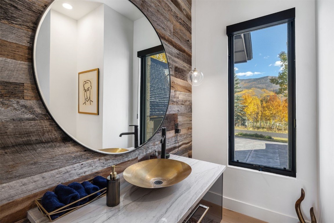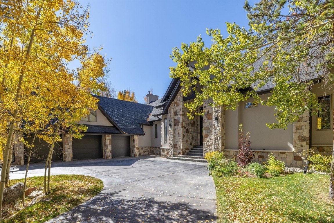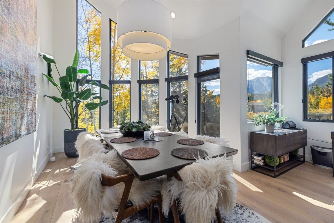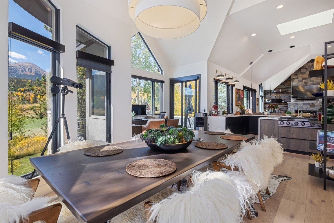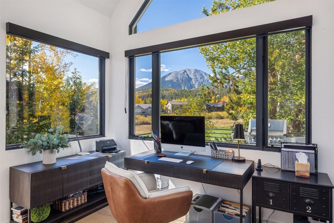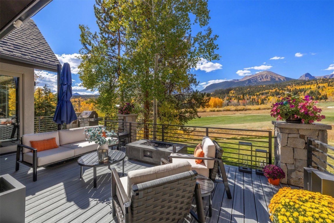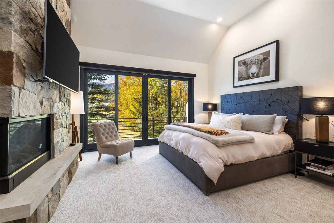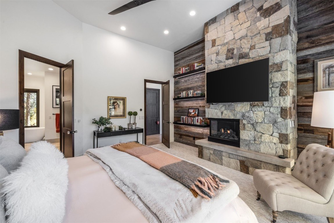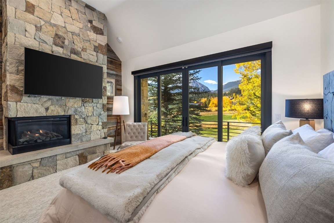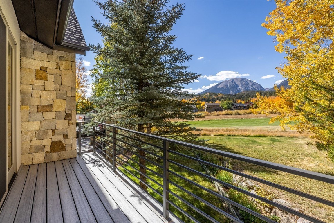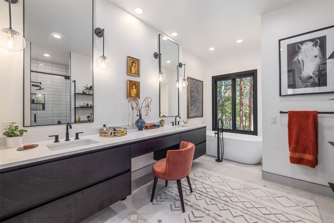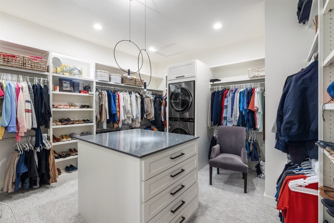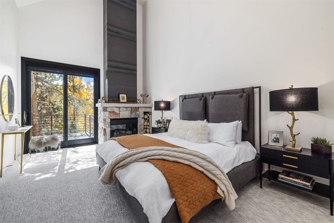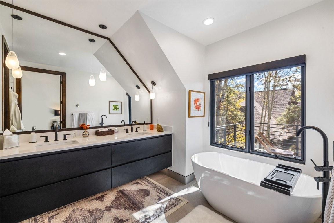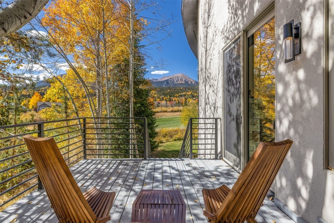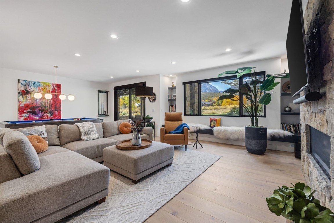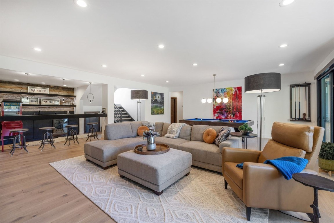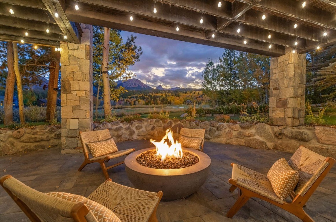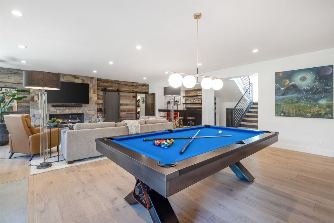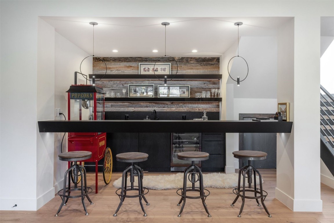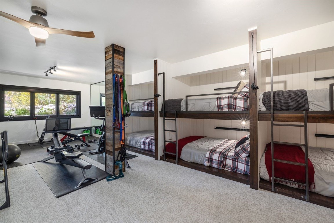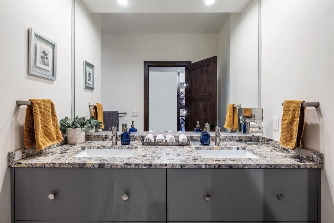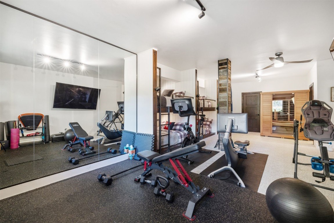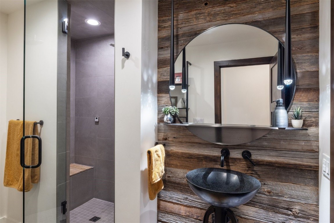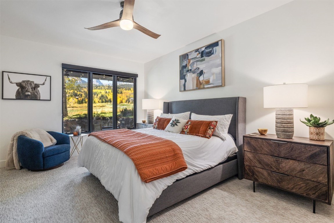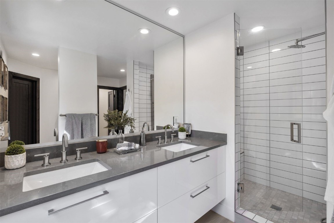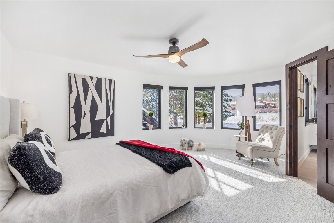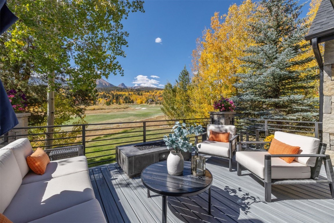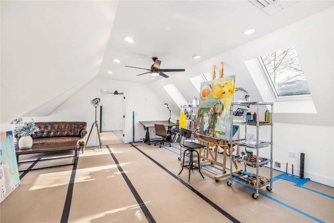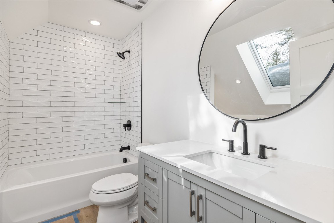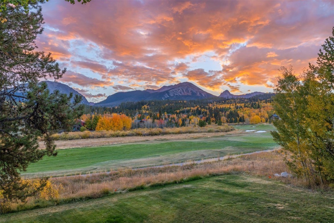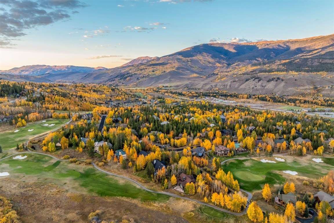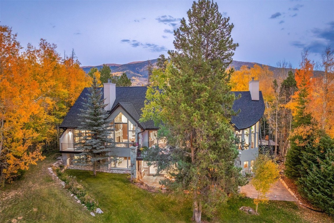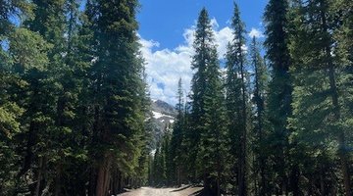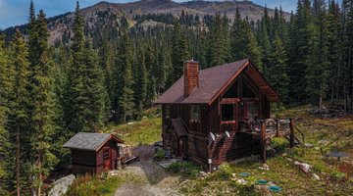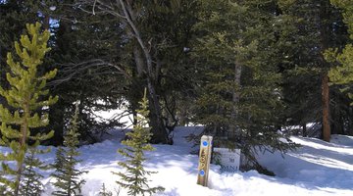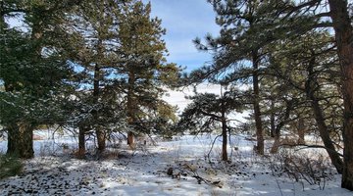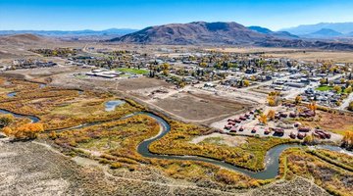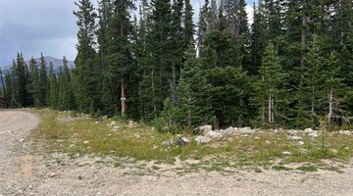-
5Beds
-
3Baths
-
3Partial Baths
-
0.45Acres
-
5612SQFT
-
$943.52per SQFT
Simple elegance meets mountain brilliance in this breathtaking home with captivating views of Buffalo and Red Mountains. Perfectly situated on the 6th hole of the Raven Golf Course, this residence boasts a stunning remodel designed by the award-winning firm, Allen Guerra Architecture, and now including previously unfinished square footage custom designed and completed in 2022. The home features include mountain modern aesthetic with an open great room, kitchen and dining room layout including a chef’s kitchen with custom cabinetry from Europe, Dacor black stainless kitchen appliances, large island, and sunlight drenched area for a nook or study. Step out on the expansive deck or lower-level patio, each presenting an outdoor fire pit overlooking the golf course and mountain views. Vaulted ceilings are highlighted throughout the main floor and flagstone front entry steps will welcome you home. Reclaimed wood accent walls, four custom stone fireplaces, wide plank oak floors, beautiful open staircase, expansive family room with billiards and bar and adjacent to the oversized bunk room suite tell the story, every detail has been thought through. The primary and secondary suites are located on the main floor, each with a stone fireplace and a deck or balcony. Well thought-out storage throughout the home allows for all your organizational needs along with an oversized 3-car garage surrounded by a mix of mature Aspen and evergreen trees. This home is the epitome of luxury and style, offering unparalleled comfort and sophistication in the heart of Colorado’s finest natural beauty.
Main Information
- County: Summit
- Property Type: Residential
- Property Subtype: Single Family Residence
- Built: 1996
Exterior Features
- Approximate Lot SqFt: 19602.00
- Roof: Asphalt
- Sewer: Connected, Public Sewer
- View: Golf Course, Mountain(s), Trees/Woods
- Water Source: Public
Interior Features
- Appliances: Built-In Oven, Dishwasher, Gas Cooktop, Disposal, Microwave, Refrigerator, Wine Cooler, Dryer, Washer
- Fireplace: Yes
- Flooring: Carpet, Tile, Wood
- Furnished: Partially
- Garage: Yes
- Heating: Other, Radiant
- Number of Levels: Two, Multi/Split
- Pets Allowed: Yes
- Interior Features: Ceiling Fan(s), Entrance Foyer, Five Piece Bathroom, Fireplace, Kitchen Island, Vaulted Ceiling(s), Walk-In Closet(s), Utility Room
Location Information
- Area: Wildernest/Silverthorne
- Legal Description: LOT 10 EAGLES NEST SUB # 5 PHASE 1
- Lot Number: 10
- Parcel Number: 4400173
Additional
- Available Utilities: Electricity Available, Natural Gas Available, Phone Available, Sewer Available, Trash Collection, Water Available, Sewer Connected
- Community Features: Golf, Trails/Paths
- Days on Market: 469
- Zoning Code: Single Family Equivalent
Financial Details
- Association Fee: $200
- Association Fee Frequency: Annually
- Current Tax Amount: $8,122.39
- Current Tax Year: 2024
- Possession: Delivery Of Deed
Featured Properties

Do You Have Any Questions?
Our experienced and dedicated team is available to assist you in buying or selling a home, regardless if your search is around the corner or around the globe. Whether you seek an investment property, a second home or your primary residence, we are here to help your real estate dreams become a reality.
