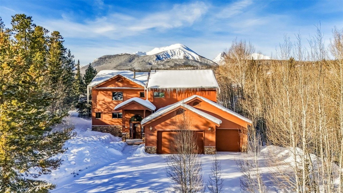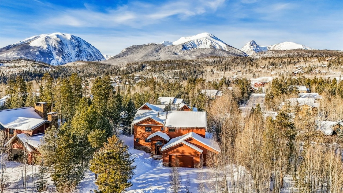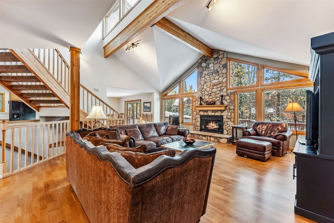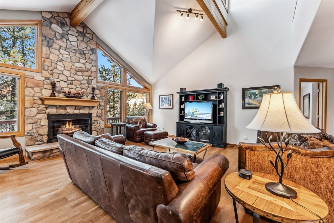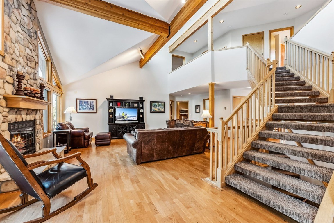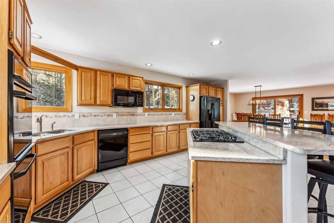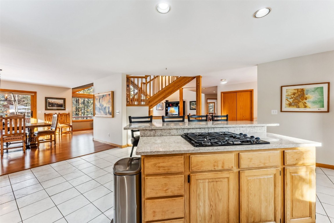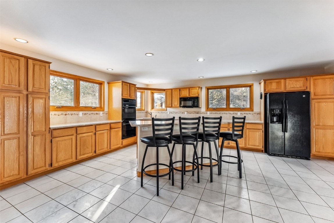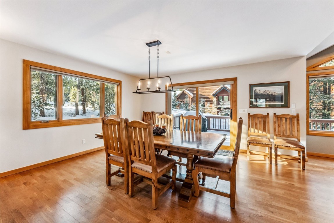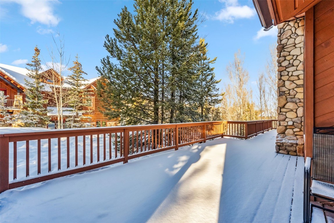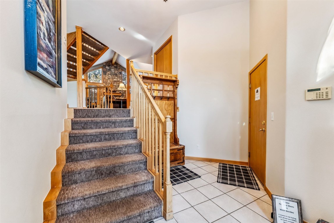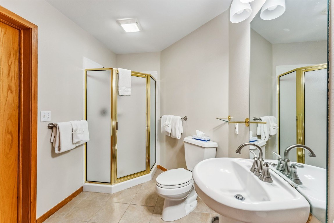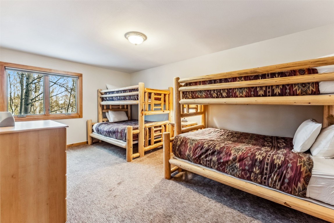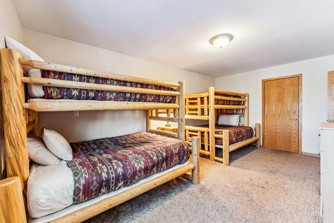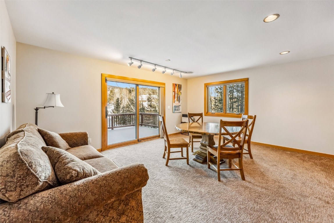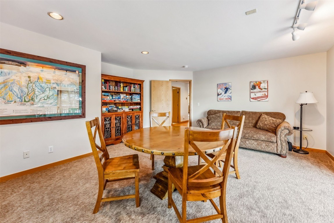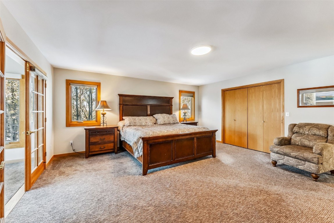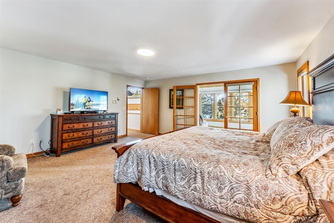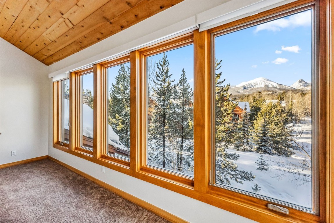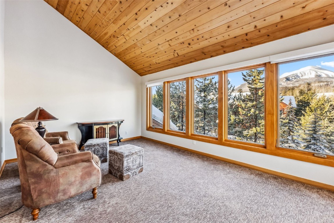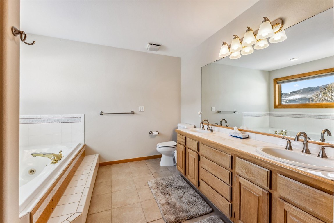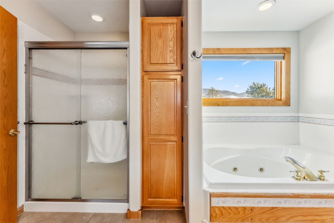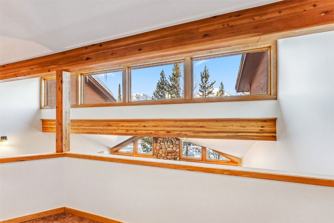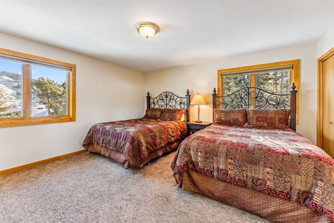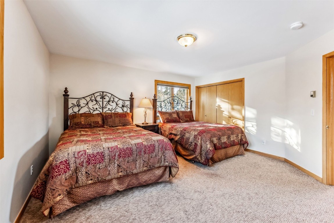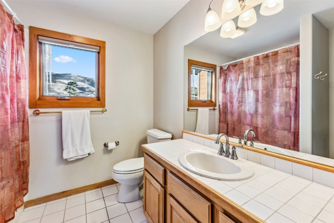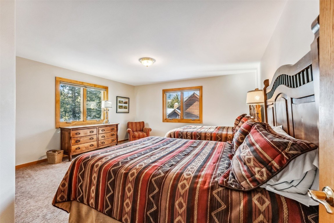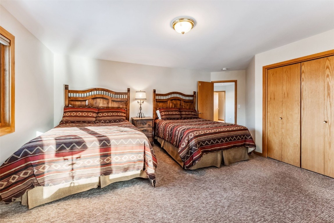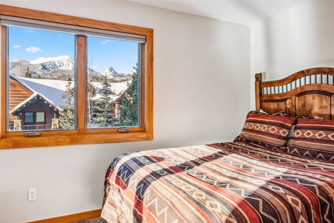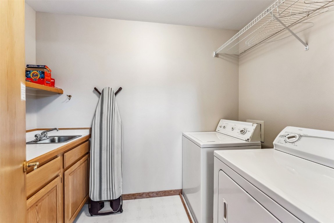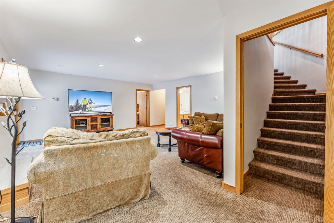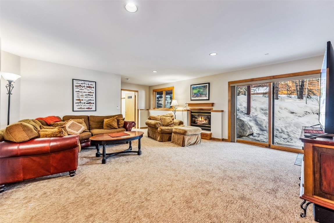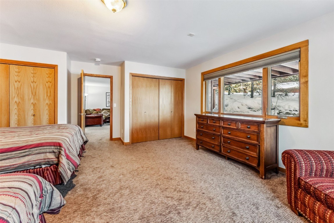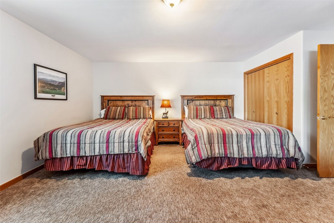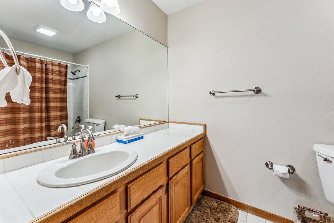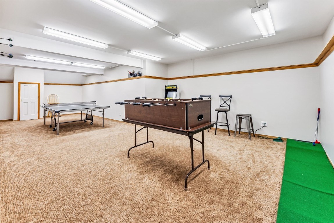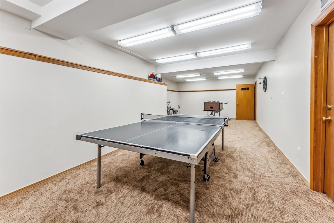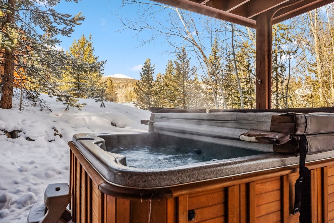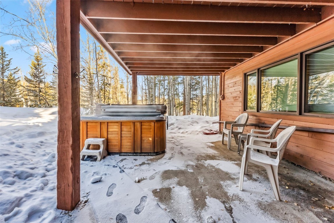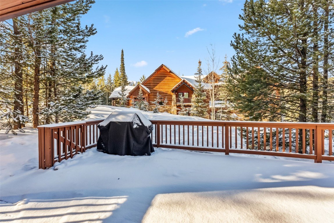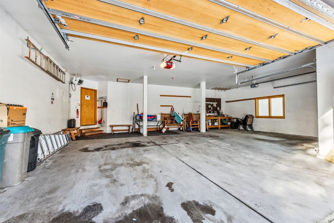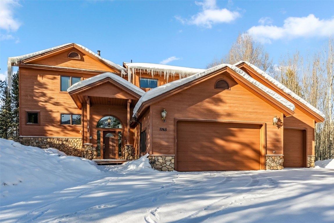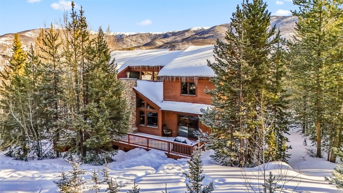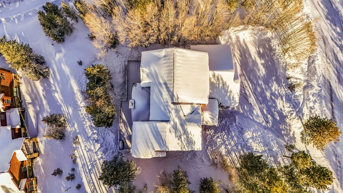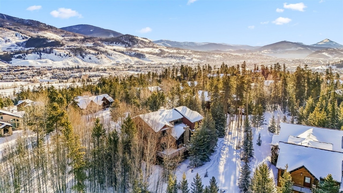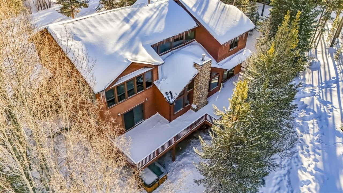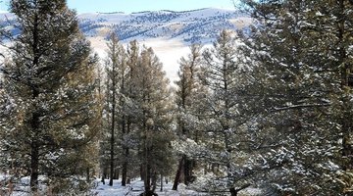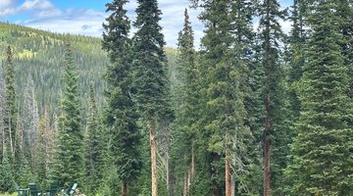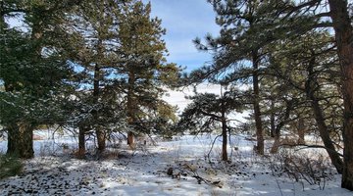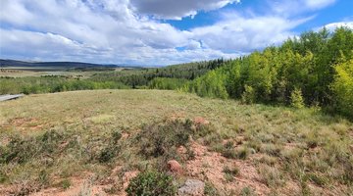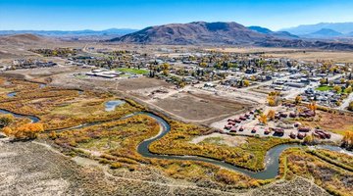-
5Beds
-
3Baths
-
1Partial Baths
-
0.54Acres
-
5231SQFT
-
$468.37per SQFT
Discover this spacious, furnished mountain retreat, nestled in a premier golf course community and just minutes away from world-class skiing in breathtaking Summit County. Step into the inviting main level through the front door or the oversized three-car garage. You’ll be greeted by a spacious living room adorned with a stunning floor-to-ceiling rock fireplace, hardwood floors, and soaring ceilings. The expansive kitchen boasts Corian countertops, and an island. The sunny dining area flows seamlessly onto a large deck. Also on the main floor, you’ll find a private office with deck access, a bedroom, and a full bathroom.
……………………………………….....…………….................
The upper level features a grand primary bedroom with an attached five-piece bath (with new flooring) and a tranquil sunroom that frames breathtaking views of Buffalo and Red Mountains. Two additional bedrooms with double queen beds, a full bathroom, and a convenient laundry room complete this level, ensuring plenty of space for family or guests.
……………………………………….....…………..
The lower level is all about fun and functionality. A cozy second living room with its own fireplace opens to a patio with a hot tub—perfect for soaking in the mountain air while gazing at Red Mountain and the surrounding woods. A fifth bedroom, full bathroom, and a game room equipped with ping pong, foosball, and more provide endless entertainment options. Plus, the finished storage area, complete with an exterior door and an extra refrigerator, offers unmatched versatility.
……………………………………….....…………..........
Priced competitively at the lowest price-per-square-foot for homes over 5,000 sq. ft. in Summit County, this property offers incredible value! The previous MLS listing reflects a spacious 5,550 sq. ft.
……………………………………….....…………..........
Recent Updates for Peace of Mind:
• Brand-new sliding doors and windows (1 year old)
• Roof replaced 6 years ago • Hunter Douglas blinds throughout
• New boiler installed in November 2022
Main Information
- County: Summit
- Property Type: Residential
- Property Subtype: Single Family Residence
- Built: 1994
Exterior Features
- Approximate Lot SqFt: 23522.40
- Roof: Asphalt
- Sewer: Connected, Public Sewer
- View: Mountain(s), Trees/Woods
- Water Source: Public
Interior Features
- Appliances: Built-In Oven, Double Oven, Dishwasher, Gas Cooktop, Disposal, Microwave, Range, Refrigerator, Dryer, Washer
- Fireplace: Yes
- Flooring: Carpet, Tile, Wood
- Furnished: Partially
- Garage: Yes
- Heating: Radiant
- Number of Levels: Three Or More, Multi/Split
- Pets Allowed: Yes
- Interior Features: Atrium, Ceiling Fan(s), Entrance Foyer, Five Piece Bathroom, Fireplace, High Ceilings, High Speed Internet, Hot Tub/Spa, Kitchen Island, Primary Suite, Smoke Free, Solid Surface Counters, Skylights, Cable TV, Vaulted Ceiling(s), Utility Room
Location Information
- Area: Wildernest/Silverthorne
- Legal Description: LOT 30 EAGLES NEST SUB # 5 PHASE 1
- Lot Number: 30
- Parcel Number: 4400193
Additional
- Available Utilities: Electricity Available, Natural Gas Available, Phone Available, Sewer Available, Trash Collection, Water Available, Cable Available, Sewer Connected
- Community Features: Clubhouse, Golf, Trails/Paths
- Days on Market: 420
- Zoning Code: Single Family
Financial Details
- Association Fee: $200
- Association Fee Frequency: Annually
- Current Tax Amount: $6,692.28
- Current Tax Year: 2023
- Possession: Delivery Of Deed
Featured Properties

Do You Have Any Questions?
Our experienced and dedicated team is available to assist you in buying or selling a home, regardless if your search is around the corner or around the globe. Whether you seek an investment property, a second home or your primary residence, we are here to help your real estate dreams become a reality.
