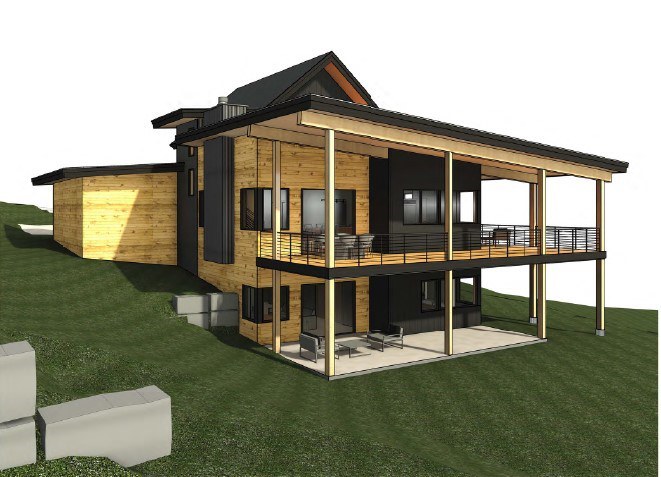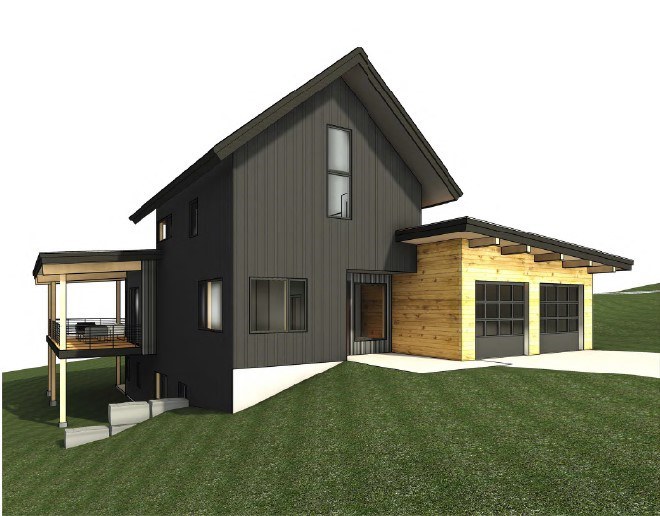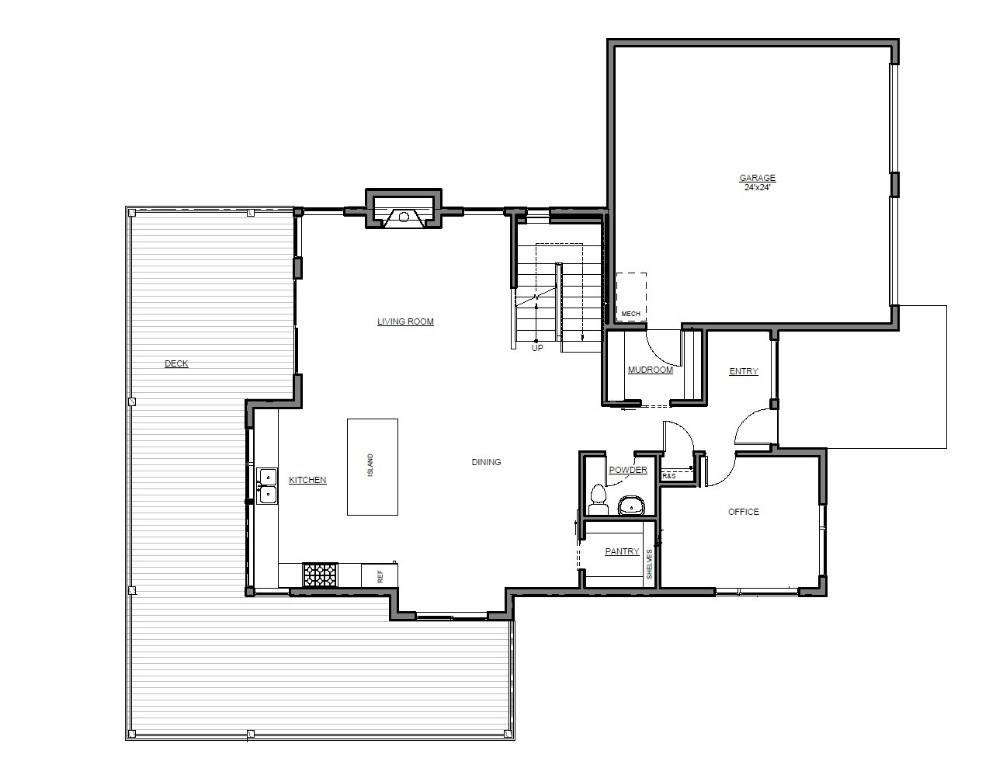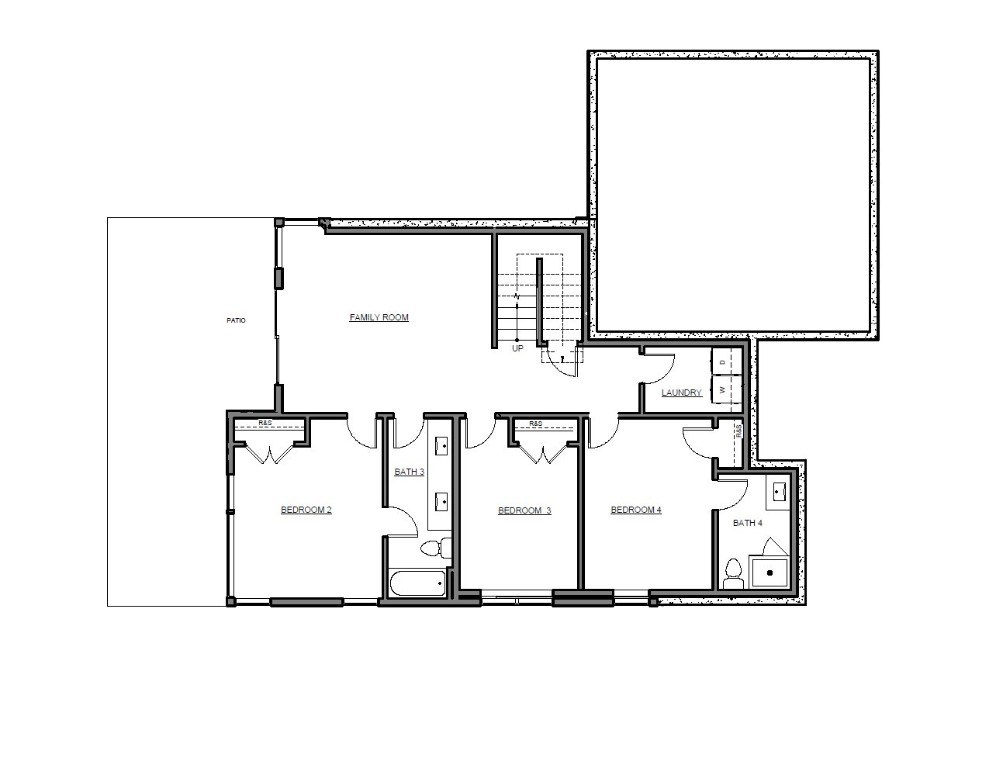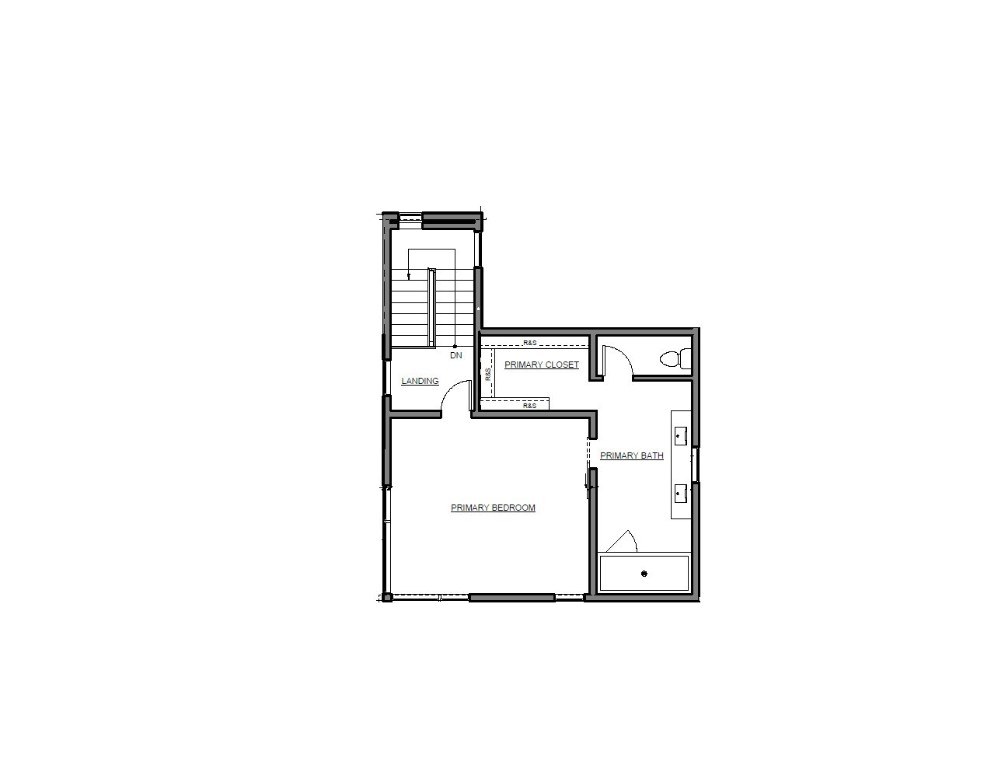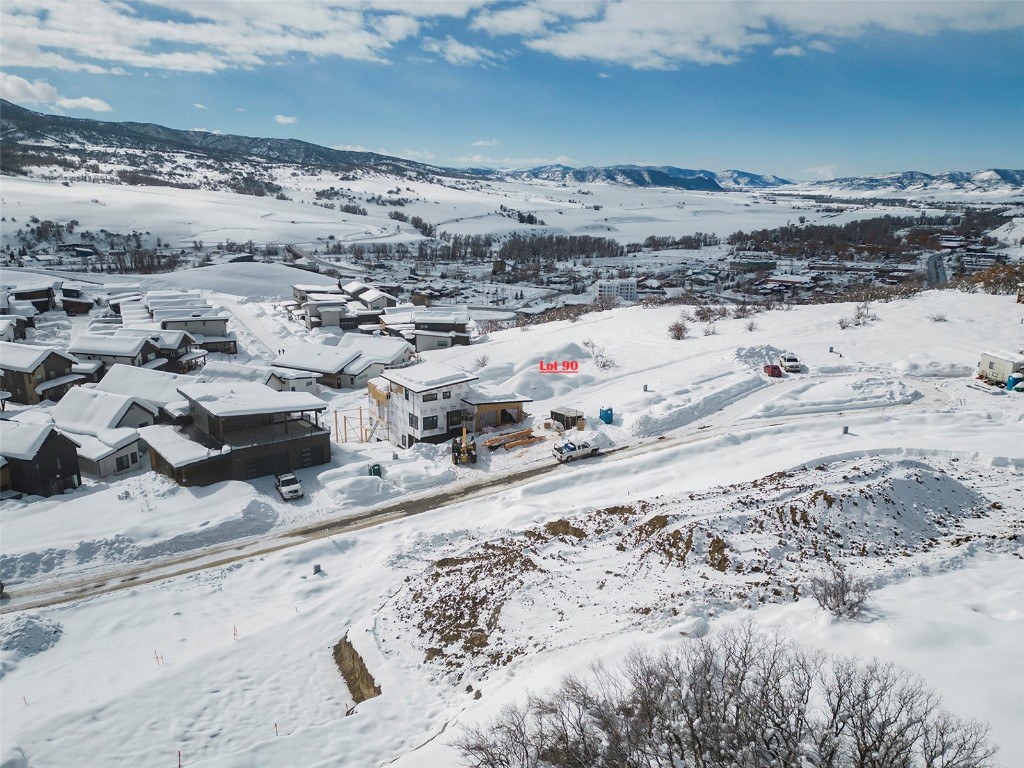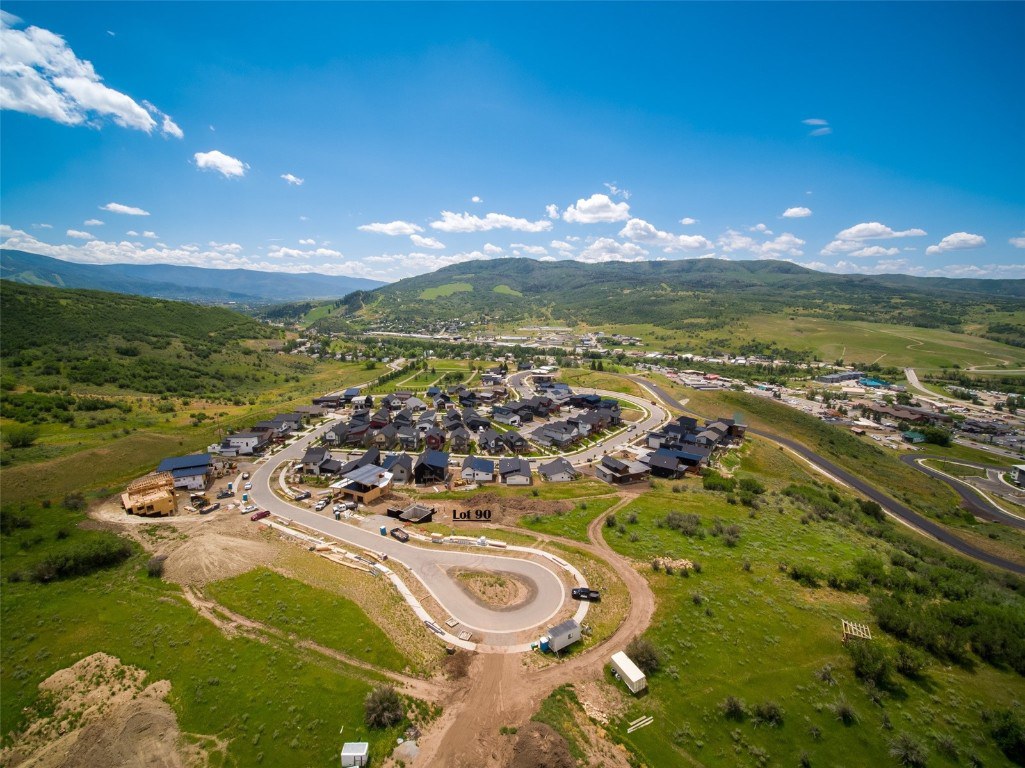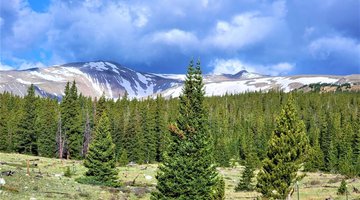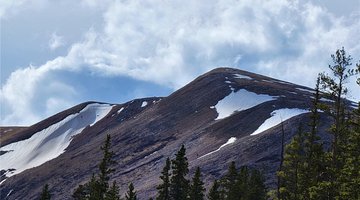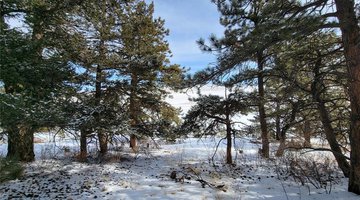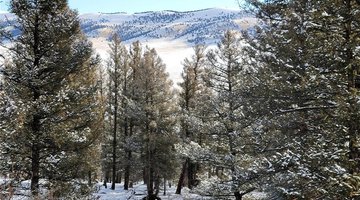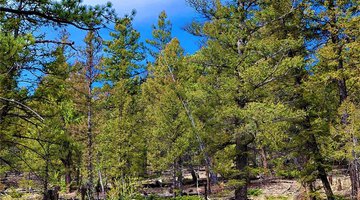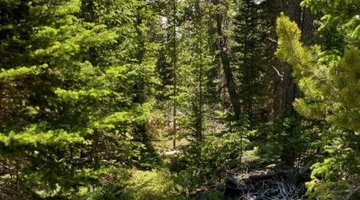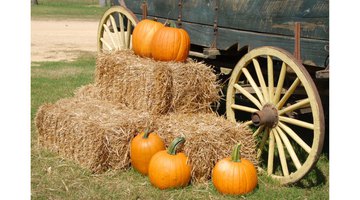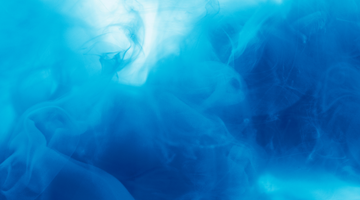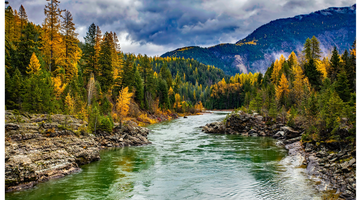-
4Beds
-
3Baths
-
1Partial Baths
-
0.12Acres
-
3208SQFT
-
$902.44per SQFT
Set in the Sunlight neighborhood of Steamboat Springs, this upcoming new-build home is designed to emphasize natural light and open space and will offer stunning views of the surrounding mountains and breathtaking sunsets. Upon entering, you're welcomed into a spacious, open concept living area that exudes comfort. The living room, with a cozy fireplace, flows seamlessly into the kitchen and dining space. The kitchen boasts upgraded stainless steel appliances, quartz countertops, a large island, and more beautiful views. Adding to the home's appeal is an office space, just off the front door. This workspace is perfect for those who work from home or require a quiet study area. The inclusion of a half bath nearby ensures convenience for both residents and guests. This home situates three well-appointed bedrooms on the lower level. One with its own ensuite and two will share access to a second full bathroom. The additional family room on this level opens the possibility for an entertainment hub, kids’ playroom, hobby room, etc.
Ascending to the upper level, the well-appointed primary suite offers a private sanctuary. Featuring vaulted ceilings, spacious en-suite bathroom, large walk-in closet, and windows that frame the mountain vistas, offering a serene retreat to begin and end each day. A generous back deck invites entertaining and/or relaxation in the fresh mountain air. The finished two car garage will provide heated floors, utility sink, car charging, and access to the mudroom.
The Sunlight neighborhood offers a true sense of community as well as a grassed common area, small playground, large fenced private dog park, soft walking trail, continuous sidewalks and more. Located less than 2 miles from the world-class eateries of downtown along with the shops, free concerts, Olympic training facility Howelsen Hill, the Yampa River, mountain biking and hiking on Emerald, and only 5 miles to the Steamboat Ski Area. Build by JSM Builders and designed by Vertical Arts.
Main Information
- County: Routt
- Property Type: Residential
- Property Subtype: Single Family Residence
- Built: 2024
Exterior Features
- Approximate Lot SqFt: 5227.20
- Roof: Asphalt, Metal
- Sewer: Connected, Public Sewer
- View: Mountain(s), Valley
- Water Source: Public
Interior Features
- Appliances: Dishwasher, Disposal, Microwave, Oven, Range, Refrigerator, Range Hood, Tankless Water Heater, Dryer, Washer
- Fireplace: Yes
- Flooring: Tile, Vinyl
- Furnished: Unfurnished
- Garage: Yes
- Heating: Hot Water, Radiant Floor
- Laundry: In Unit
- Number of Levels: Three Or More
- Pets Allowed: Yes
- Interior Features: Fireplace, Kitchen Island, Primary Suite, Open Floorplan, Pantry, Quartz Counters, Smoke Free, Smart Thermostat, Cable TV, Utility Sink, Vaulted Ceiling(s), Wired for Data, Walk-In Closet(s)
Location Information
- Area: Downtown Area
- Legal Description: LOT 90 SUNLIGHT SUBDIVISION F3
- Lot Number: 90
- Parcel Number: R8179968
Additional
- Available Utilities: Electricity Available, Natural Gas Available, High Speed Internet Available, Phone Available, Sewer Available, Water Available, Cable Available, Sewer Connected
- Community Features: See Remarks
- Days on Market: 178
- Zoning Code: Single Family
Financial Details
- Association Fee: $150
- Association Fee Frequency: Annually
- Association Fee Includes: Maintenance Grounds, Snow Removal
- Current Tax Amount: $1
- Possession: See Remarks
Featured Properties

Do You Have Any Questions?
Our experienced and dedicated team is available to assist you in buying or selling a home, regardless if your search is around the corner or around the globe. Whether you seek an investment property, a second home or your primary residence, we are here to help your real estate dreams become a reality.

