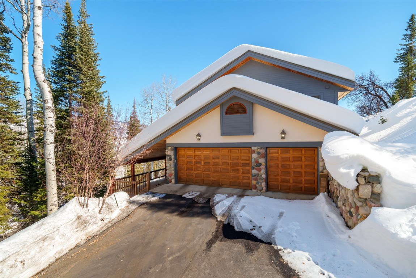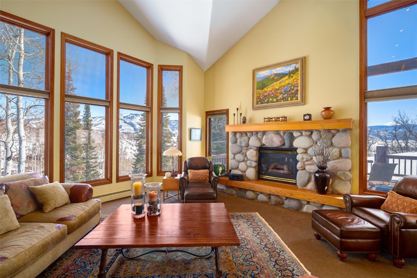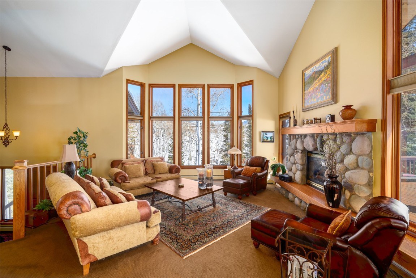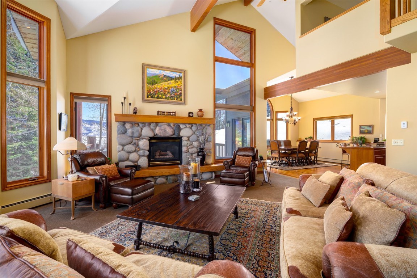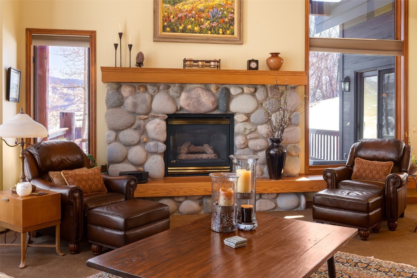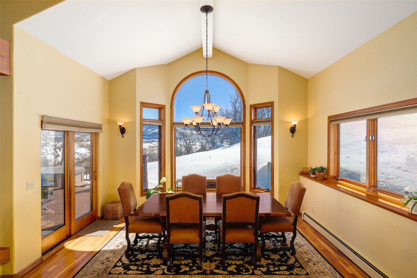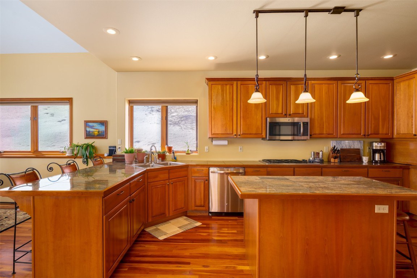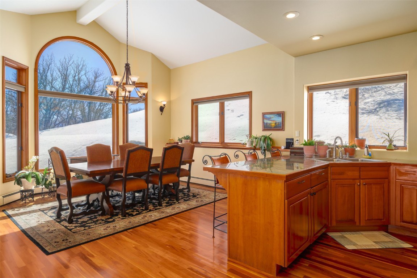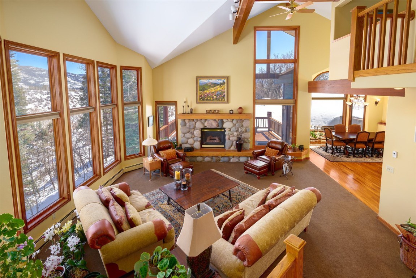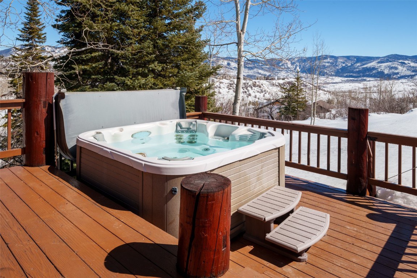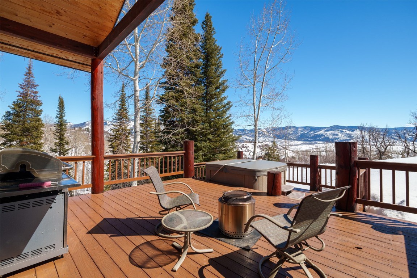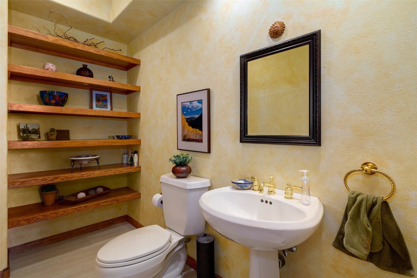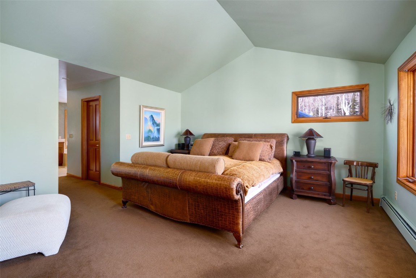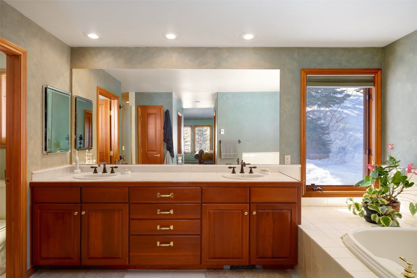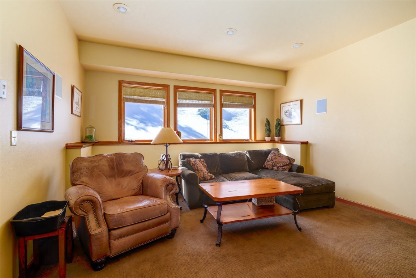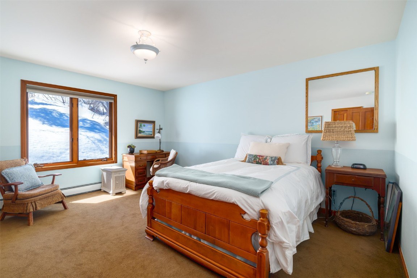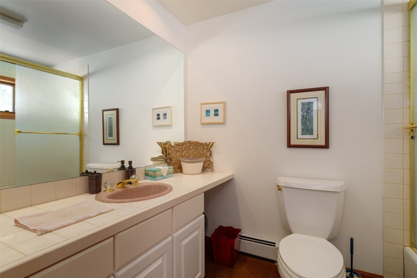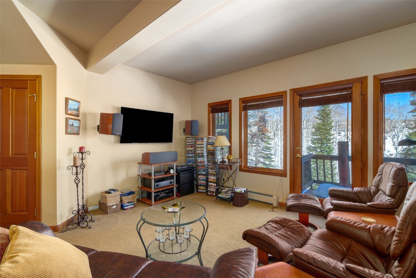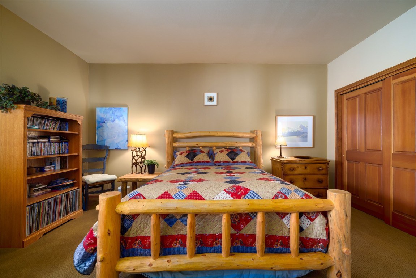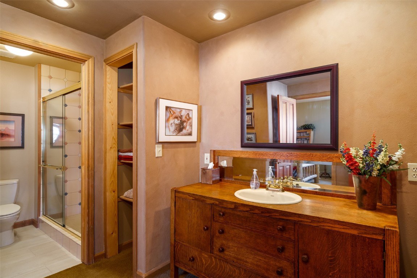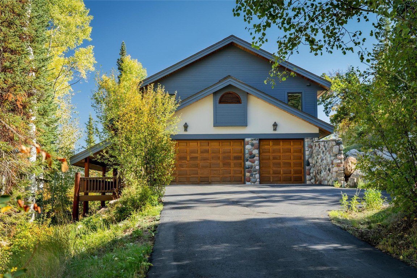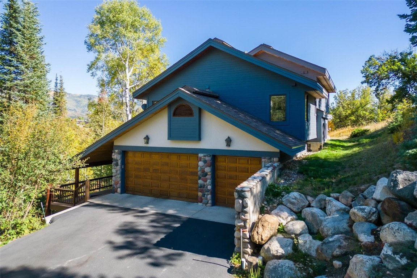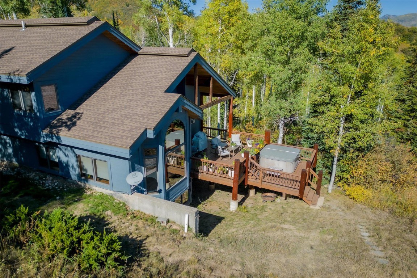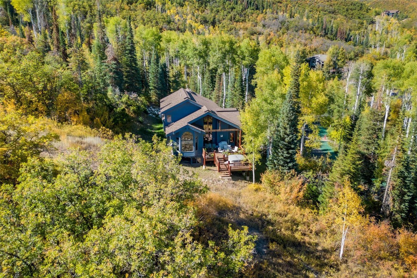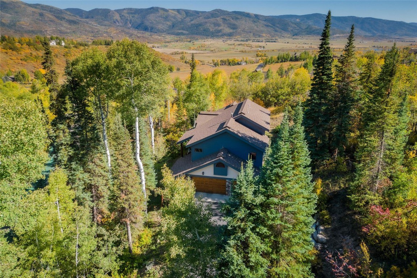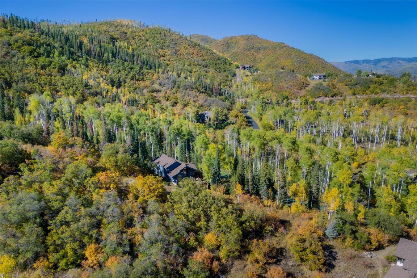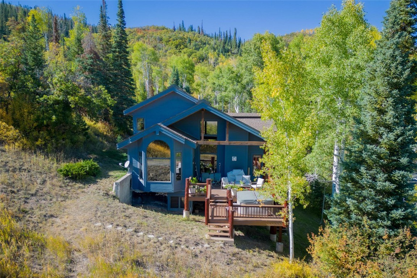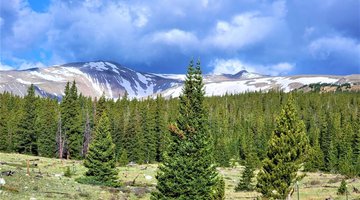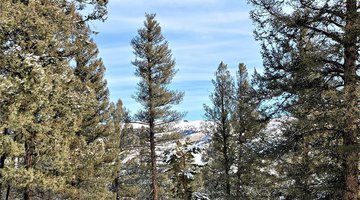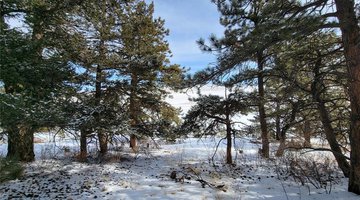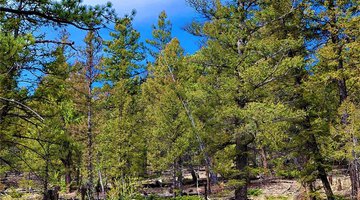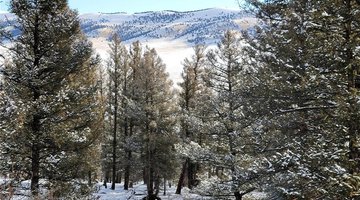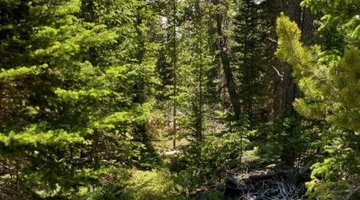-
3Beds
-
3Baths
-
1Partial Baths
-
1.61Acres
-
4473SQFT
-
$737.09per SQFT
In the coveted Dakota Ridge Subdivision, this stunning home offers unparalleled privacy on its tucked away lot, surrounded by soaring aspen and pine trees and offering breathtaking vistas of the Steamboat Ski Area. Spanning 4,473 square feet, this beautifully crafted home offers three bedrooms, four bathrooms, a spacious office or 4th bedroom, and an array of luxurious amenities to elevate the mountain lifestyle. Step onto the expansive wrap-around covered porch deck at the front of the house, where you can savor the perfectly framed views of the Steamboat Ski Area and the South Valley Floor. On the main floor, enjoy a spacious great room with towering, vaulted ceilings and two-story windows that flood the space with natural light and highlight the forest surrounding the home. The open floor plan includes a spacious kitchen with abundant counter and cabinet space, a center island, a walk-in pantry and convenient access to the huge deck overlooking the Yampa Valley for outdoor entertaining. Retreat to the primary bedroom, which lives on its own floor with a roomy 5-piece bath and two expansive walk-in closets. You’ll also find a guest suite and a large office on the upper level, providing a peaceful workspace or additional sleeping area. On the lower level, a spacious family and entertainment room separates the main living area and has walk-out access to the lower patio. This level also hosts a guest bedroom with an en-suite bathroom and a versatile fitness/storage room. Situated on 1.61 acres, this private residence offers a 3-car garage to keep the cars warm and storage for outdoor gear. Located just a short drive from the Steamboat Ski Area and downtown Steamboat, you’ll find an incredibly convenient location while still experiencing the epitome of mountain living in this tranquil home, where every detail has been thoughtfully curated to create a private oasis.
Main Information
- County: Routt
- Property Type: Residential
- Property Subtype: Single Family Residence
- Built: 1993
Exterior Features
- Approximate Lot SqFt: 70131.60
- Roof: Composition
- Sewer: See Remarks
- View: Mountain(s), Valley, Trees/Woods
- Water Source: Community/Coop, Shared Well
Interior Features
- Appliances: Dryer, Dishwasher, Freezer, Microwave, Oven, Refrigerator, Washer, Washer/Dryer
- Fireplace: Yes
- Flooring: Carpet, Tile, Wood
- Furnished: Unfurnished
- Garage: Yes
- Heating: Baseboard, Hot Water, Propane
- Number of Levels: Three Or More
- Pets Allowed: Yes
- Interior Features: Ceiling Fan(s), Eat-in Kitchen, Five Piece Bathroom, High Ceilings, Kitchen Island, Primary Suite, Open Floorplan, Vaulted Ceiling(s), Walk-In Closet(s)
Location Information
- Area: South Valley
- Legal Description: LOT 28 DAKOTA RIDGE SUBD
- Lot Number: 28
- Parcel Number: R0620717
Additional
- Available Utilities: Electricity Available, Propane, Septic Available
- Days on Market: 106
- Zoning Code: Single Family
Financial Details
- Association Fee: $5,296
- Association Fee Frequency: Annually
- Current Tax Amount: $7,903.52
- Current Tax Year: 2022
- Possession: Delivery Of Deed
Featured Properties

Do You Have Any Questions?
Our experienced and dedicated team is available to assist you in buying or selling a home, regardless if your search is around the corner or around the globe. Whether you seek an investment property, a second home or your primary residence, we are here to help your real estate dreams become a reality.
