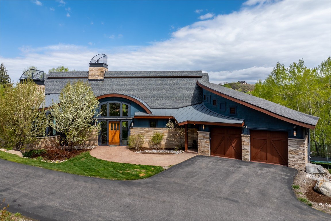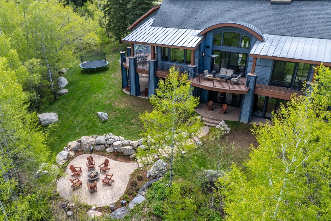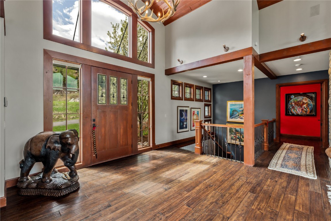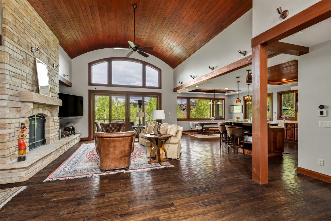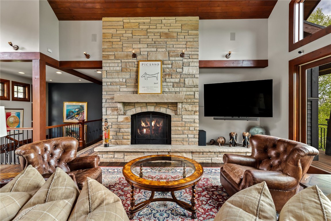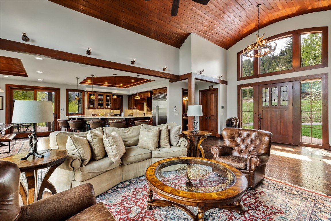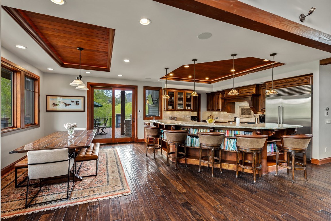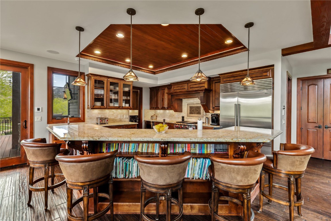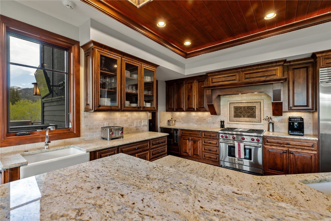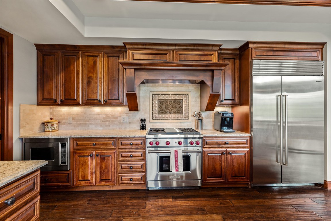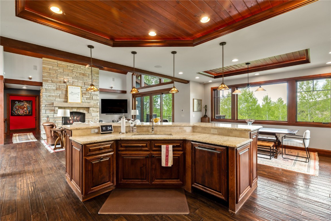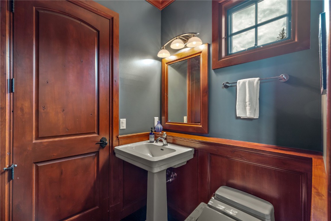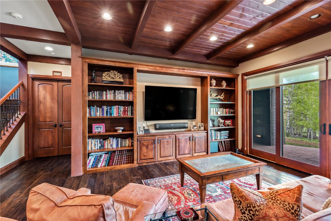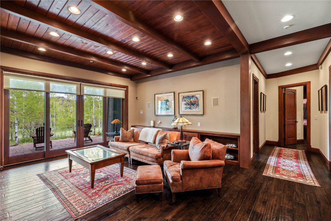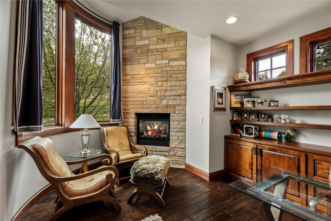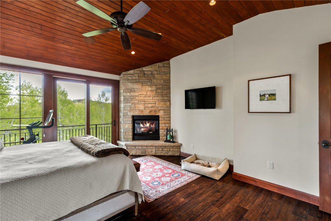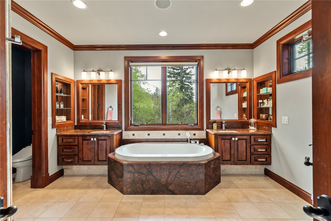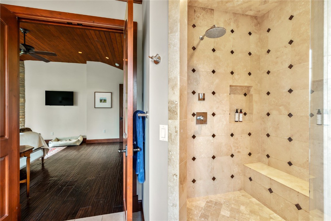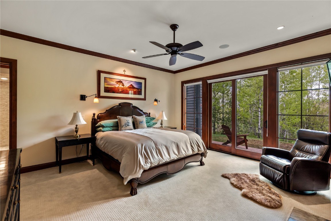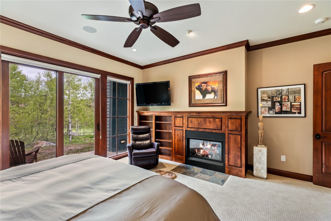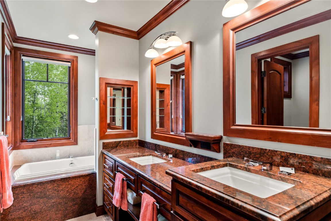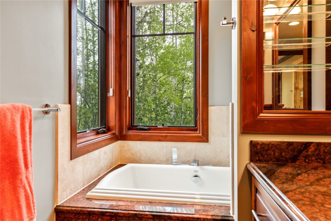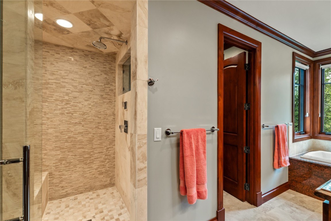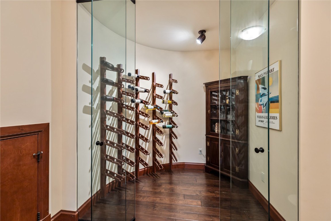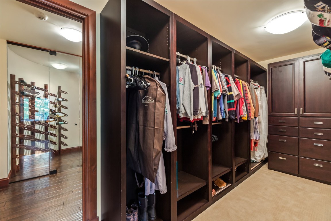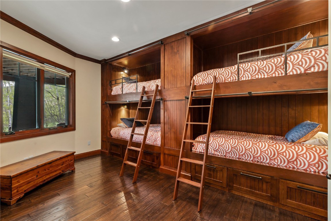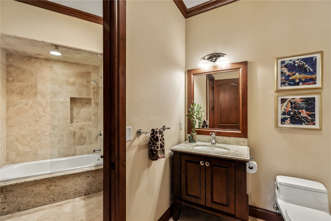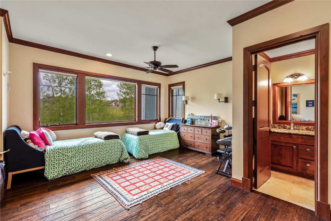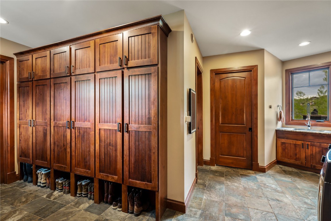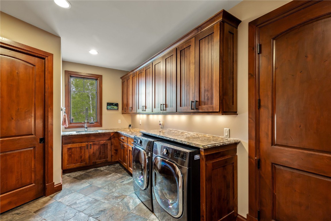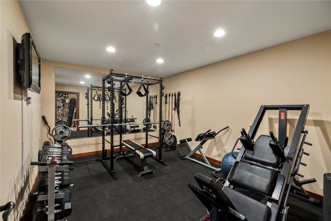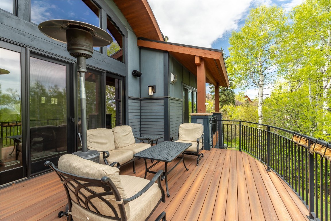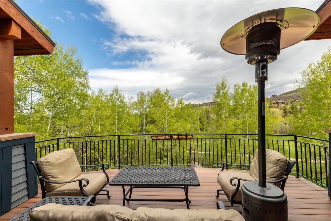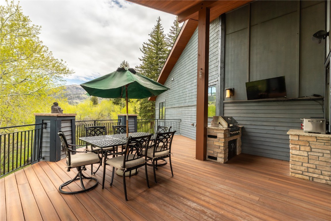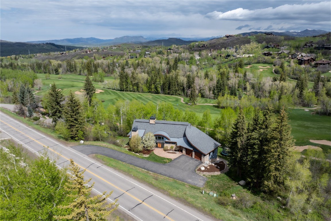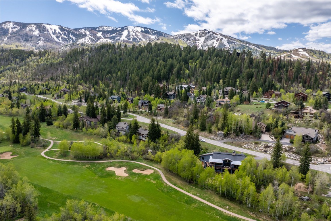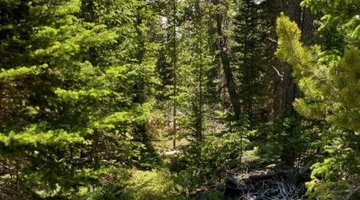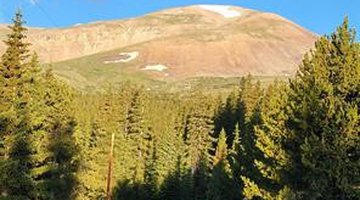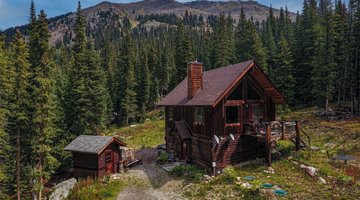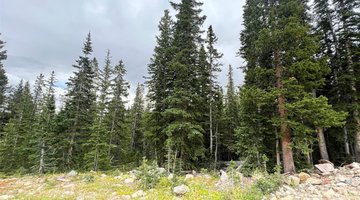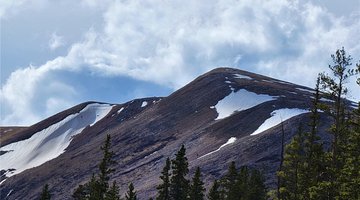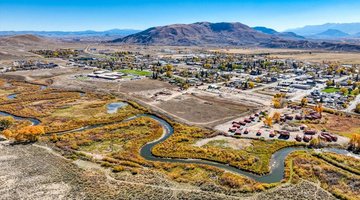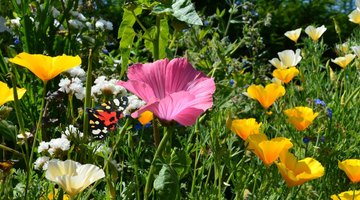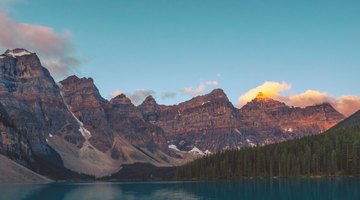-
4Beds
-
4Baths
-
1Partial Baths
-
0.47Acres
-
5283SQFT
-
$1,031.62per SQFT
A stunning property envisioned by Architect Michael Olsen and homeowners, built by JSM Builders embodies the essence of indoor-outdoor living, nestled perfectly on the 12th fairway of Rolling Stone Golf Course. This home boasts a generous amount of space between residences, creating unique privacy. Imagine expansive living areas bathed in natural light thanks to arched ceilings and large windows, opening seamlessly to a vast deck with a built-in grill. Here, you can cheer on golfers while enjoying panoramic views of the course and Fish Creek Falls. For multi-generational households, this home offers the ultimate flexibility. Two primary suites, one on each floor, ensure privacy, while a main-floor office provides a dedicated workspace. The lower level boasts two bedrooms, a family room, a bar area, and a walk-out patio with a fire pit – perfect for cozy evenings under the stars. Thoroughly architected storage is provided in the large mudroom, dedicated storage room located under garage, and additional under stair storage. This home isn't just about the breathtaking views; it's about creating lasting memories. In the warmer months, the expansive deck becomes the heart of the home, where mornings begin with coffee and laughter, meals are savored outdoors, and you can witness the wonders of nature unfolding right before your eyes. Hiking trails accessible from your doorstep offer endless exploration opportunities. As winter paints the landscape white, cozy up by one of the four fireplaces, one of which grace the expansive living room. The transition unveils breathtaking vistas of Fish Creek from the deck and ski runs visible from the home office. Minutes from the mountain and with cross-country trails accessible from your backyard, winter becomes a wonderland for outdoor enthusiasts. This home isn't just a place to live, it's a lifestyle – a perfect harmony of traditional charm, contemporary comfort, and endless opportunities to connect with nature.
Main Information
- County: Routt
- Property Type: Residential
- Property Subtype: Single Family Residence
- Built: 2012
Exterior Features
- Approximate Lot SqFt: 20473.20
- Roof: Architectural, Metal, Shingle
- View: Golf Course, Mountain(s), Ski Area, Valley, Trees/Woods
- Water Source: Public
Interior Features
- Appliances: Bar Fridge, Dryer, Dishwasher, Disposal, Gas Range, Gas Water Heater, Microwave Hood Fan, Microwave, Refrigerator, Range Hood, Water Purifier, Washer
- Fireplace: Yes
- Flooring: Carpet, Tile, Wood
- Furnished: Partially
- Garage: Yes
- Heating: Radiant Floor
- Laundry: Main Level
- Number of Levels: Two
- Pets Allowed: Yes
- Interior Features: Wet Bar, Built-in Features, Ceiling Fan(s), Five Piece Bathroom, Fireplace, Granite Counters, Tongue and Groove Ceiling(s), High Ceilings, High Speed Internet, Kitchen Island, Primary Suite, Open Floorplan, Pantry, Sound System, Smoke Free, Smart Thermostat, Utility Sink, Vaulted Ceiling(s), Walk-In Closet(s)
Location Information
- Area: Mountain Area
- Legal Description: LOT 13 SANCTUARY SUBD FILING 2
- Lot Number: 13
- Parcel Number: R6257342
Additional
- Available Utilities: Water Available, Cable Available, Sewer Available
- Community Features: Trails/Paths
- Days on Market: 366
- Zoning Code: Single Family
Financial Details
- Association Fee: $600
- Association Fee Frequency: Annually
- Current Tax Amount: $9,346.16
- Current Tax Year: 2022
- Possession: Delivery Of Deed
Featured Properties

Do You Have Any Questions?
Our experienced and dedicated team is available to assist you in buying or selling a home, regardless if your search is around the corner or around the globe. Whether you seek an investment property, a second home or your primary residence, we are here to help your real estate dreams become a reality.
