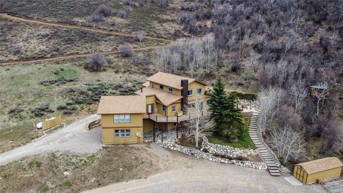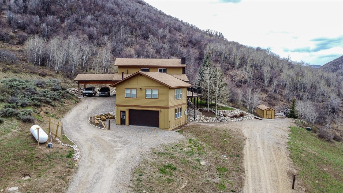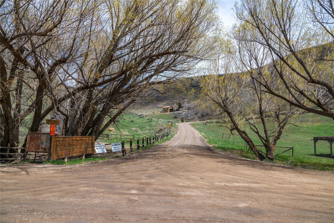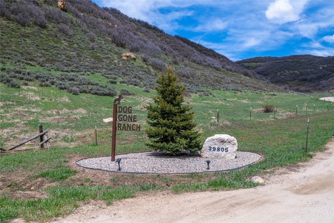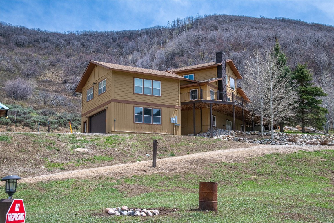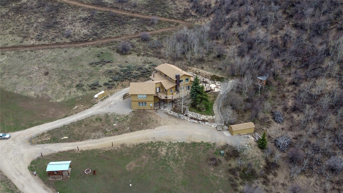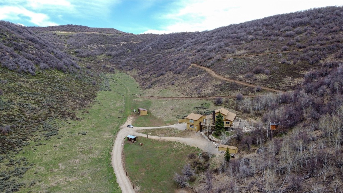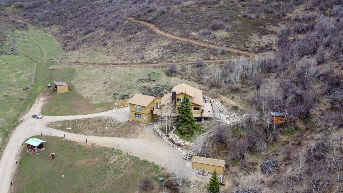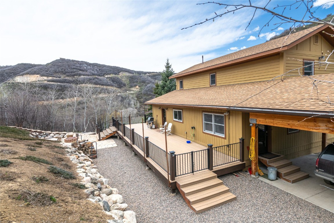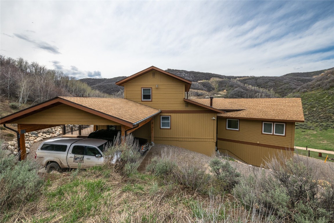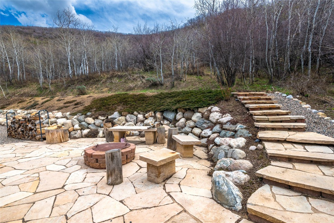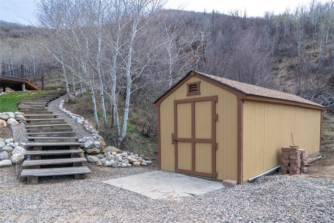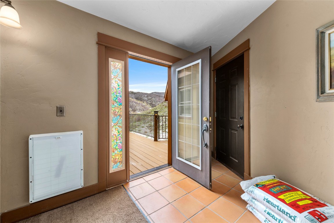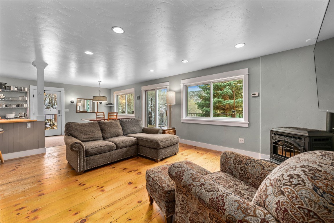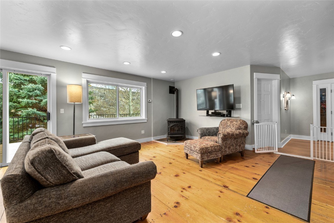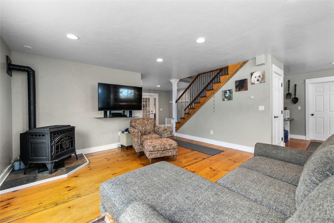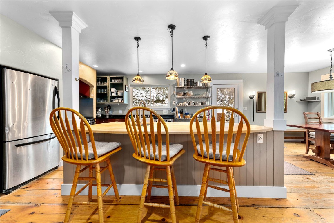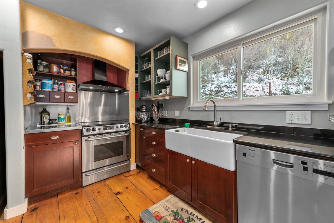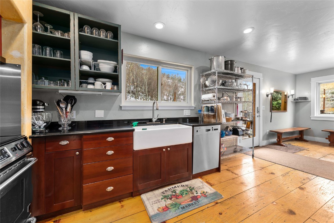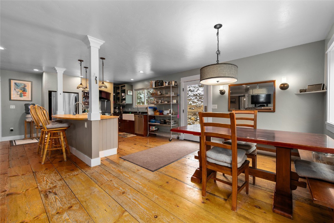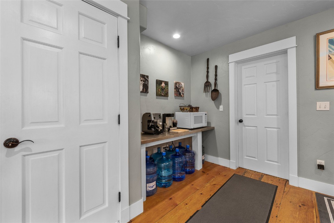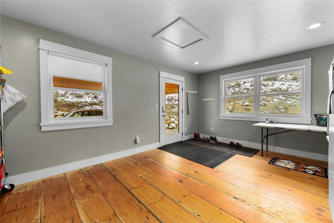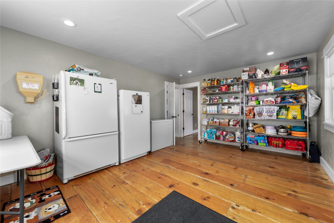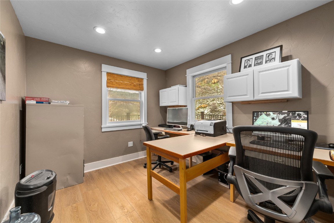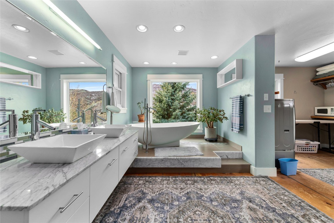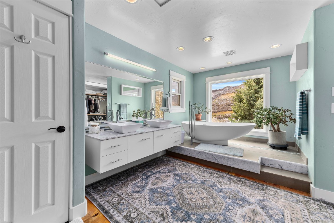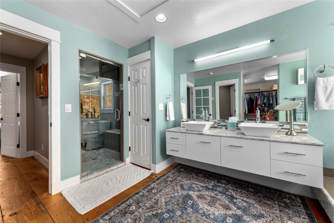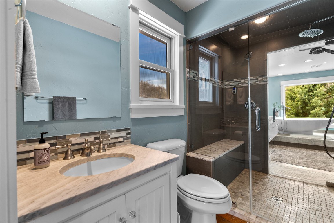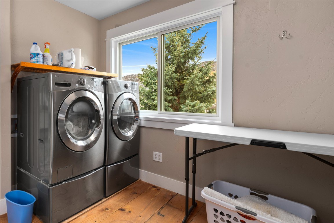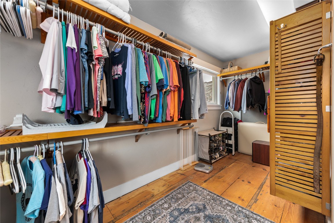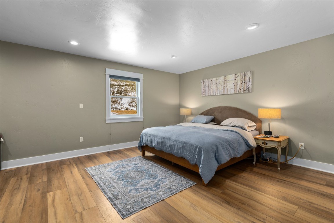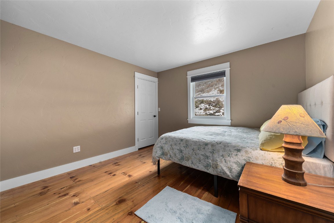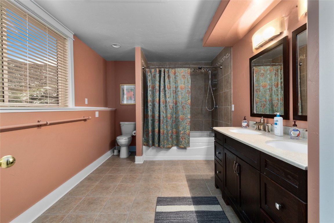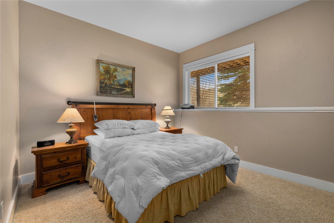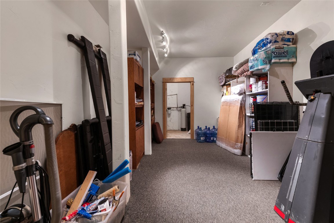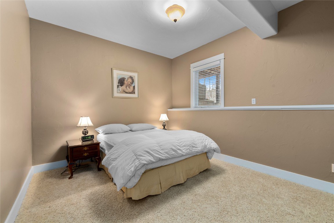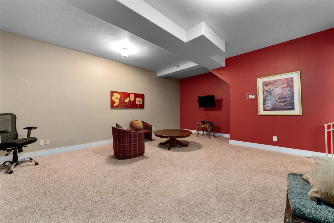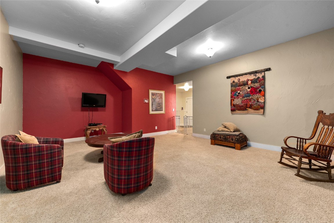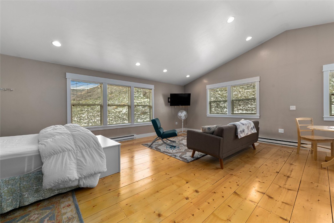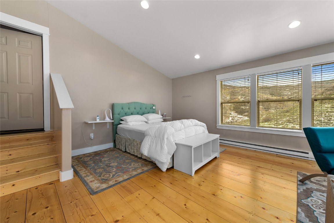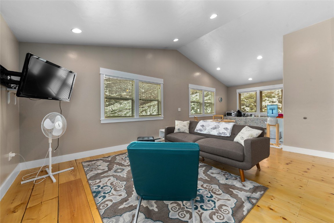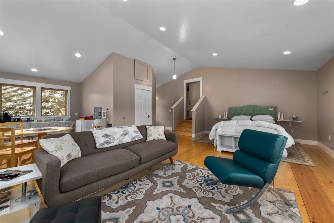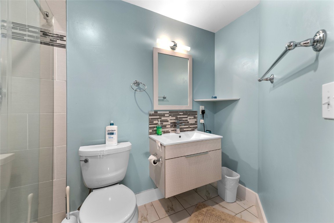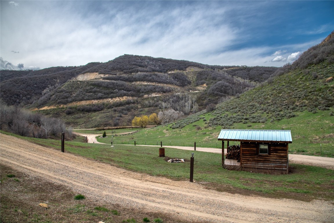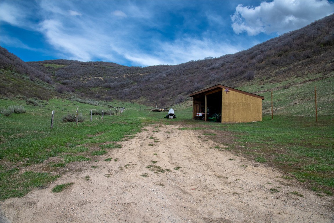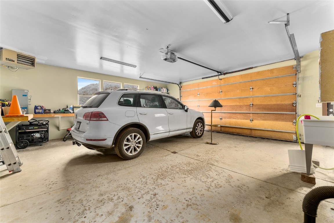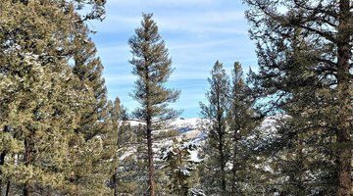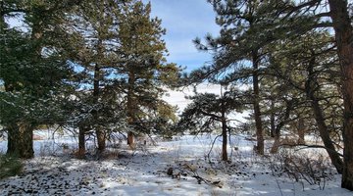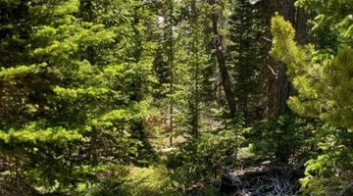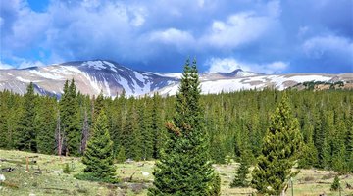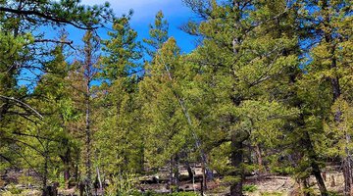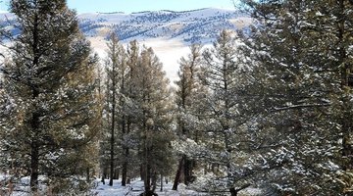-
5Beds
-
3Baths
-
2Partial Baths
-
35.23Acres
-
4672SQFT
-
$425.95per SQFT
Just 20 minutes from Steamboat or Hayden lies a special subdivision offering privacy and expansive landscapes. Nestled on 35 acres, this spacious home invites you to bring your beloved horses or pets to relish in its splendor. Boasting 5 bedrooms and 5 baths, the open floor plan features a main level bedroom and laundry room, while the upper floor hosts a luxurious master suite complete with a walk-in closet, laundry, and a stunning bathroom. Descend to the lower level to find two additional bedrooms and a generously sized activity/media room. Above the garage awaits over 700 square feet of mostly finished mother-in-law space. Enjoy the serenity of the surroundings from the large open deck or gather on the spacious flagstone patio featuring a cozy firepit. Ample storage is provided by several outbuildings. There's plenty of parking with an attached 2-car garage and an attached carport with space for 2 vehicles. The property also features several walking/hiking trails wide enough to accommodate an ATV. Included in the sale is: a bobcat, utility vehicle with snowblower, 2 washer and dryer sets, a generator that can run the whole house, wide track Polaris snowmobile with trailer and cover, and a Swisher walk-behind snowblower.
Main Information
- County: Routt
- Property Type: Residential
- Property Subtype: Single Family Residence
- Built: 2001
Exterior Features
- Approximate Lot SqFt: 1534618.80
- Roof: Architectural, Composition, Shingle
- Sewer: Septic Tank
- View: Mountain(s)
- Water Source: Well
Interior Features
- Appliances: Dishwasher, Electric Cooktop, Electric Range, Freezer, Disposal, Oven, Refrigerator, Dryer, Washer
- Fireplace: Yes
- Flooring: Carpet, Tile, Wood
- Furnished: Negotiable
- Garage: Yes
- Heating: Baseboard, Propane, Radiant
- Laundry: In Unit
- Number of Levels: Three Or More, Multi/Split
- Pets Allowed: Yes
- Interior Features: Entrance Foyer, Eat-in Kitchen, In-Law Floorplan, Kitchen Island, Primary Suite, Utility Sink, Walk-In Closet(s), Utility Room
Location Information
- Area: West Steamboat / US 40
- Legal Description: TRACT D CANYON VALLEY RANCH SUBD FILING 3 TOTAL: 35.23 AC
- Lot Number: D
- Parcel Number: R6357912
Additional
- Available Utilities: Electricity Available, High Speed Internet Available, Sewer Connected, Septic Available
- Community Features: Gated
- Days on Market: 66
- Zoning Code: Agricultural
Financial Details
- Association Fee: $1,400
- Association Fee Frequency: Annually
- Current Tax Amount: $5,362.36
- Current Tax Year: 2023
- Possession: Delivery Of Deed
Featured Properties

Do You Have Any Questions?
Our experienced and dedicated team is available to assist you in buying or selling a home, regardless if your search is around the corner or around the globe. Whether you seek an investment property, a second home or your primary residence, we are here to help your real estate dreams become a reality.
