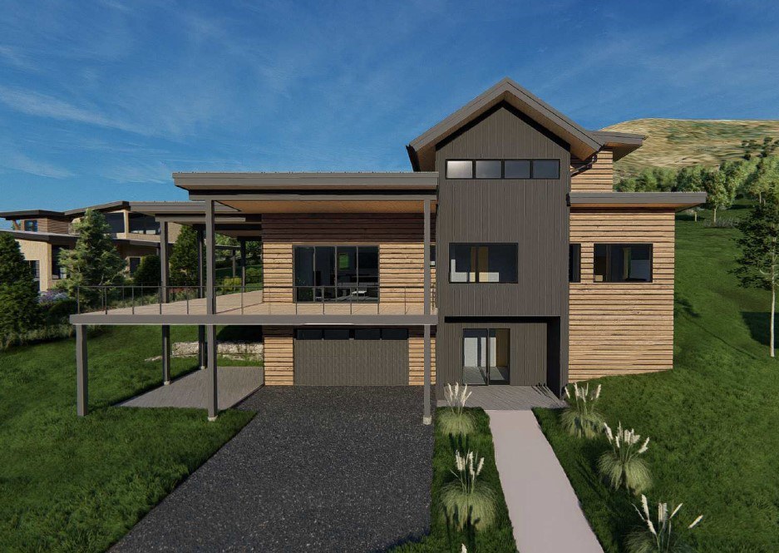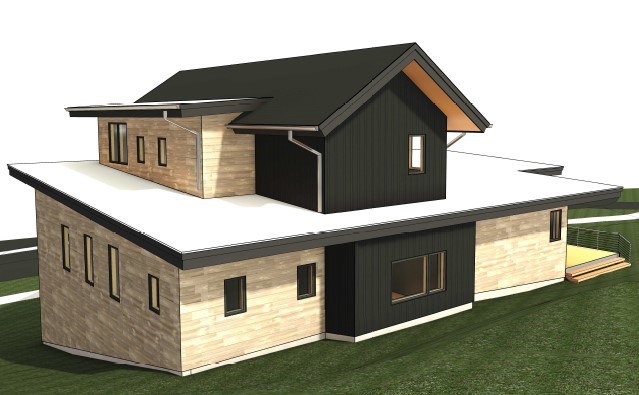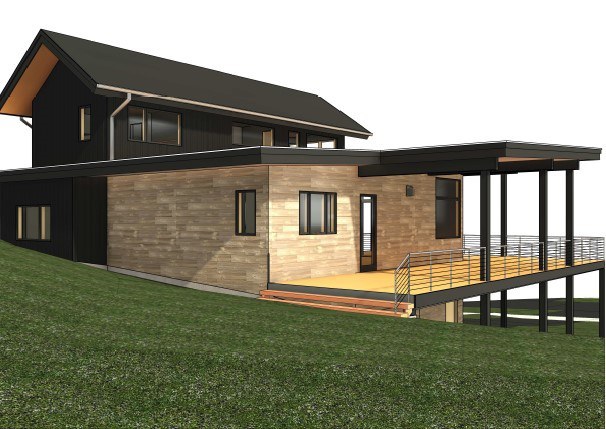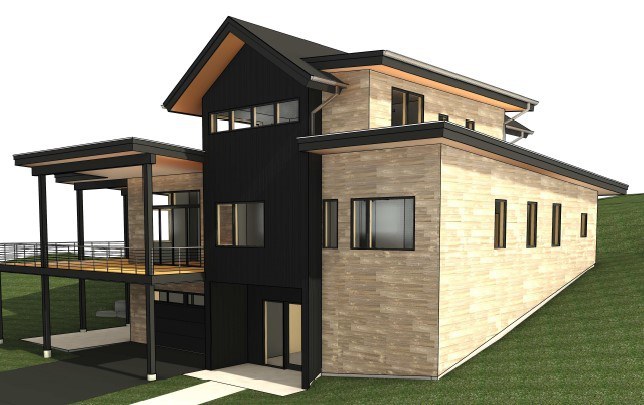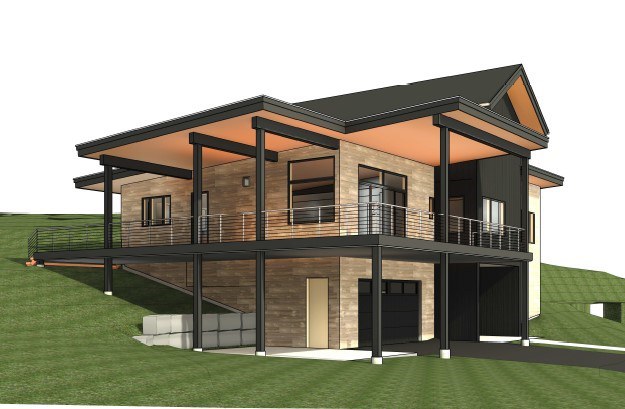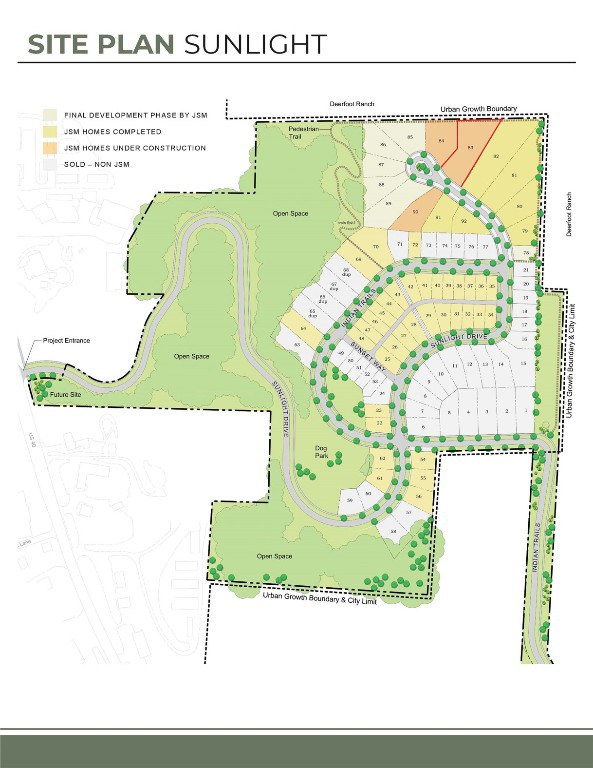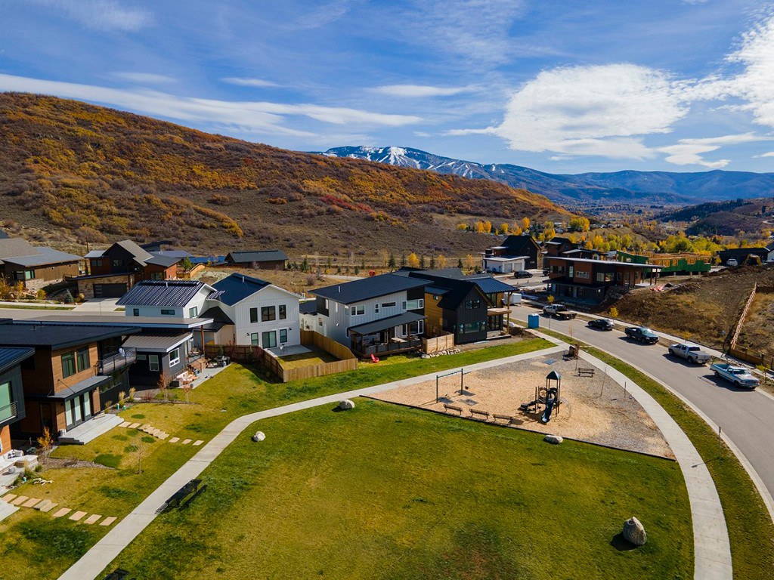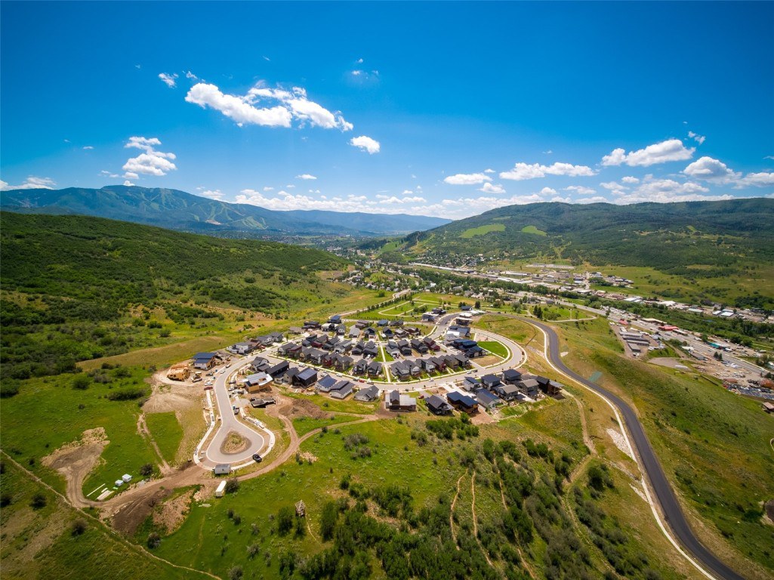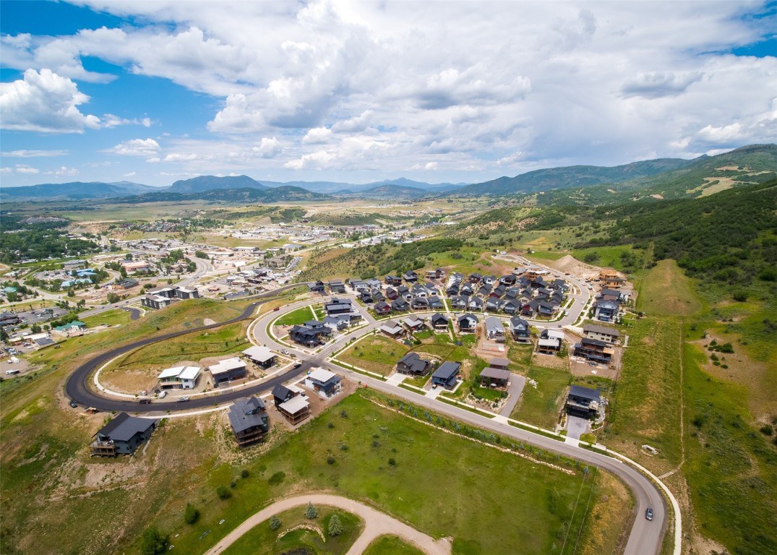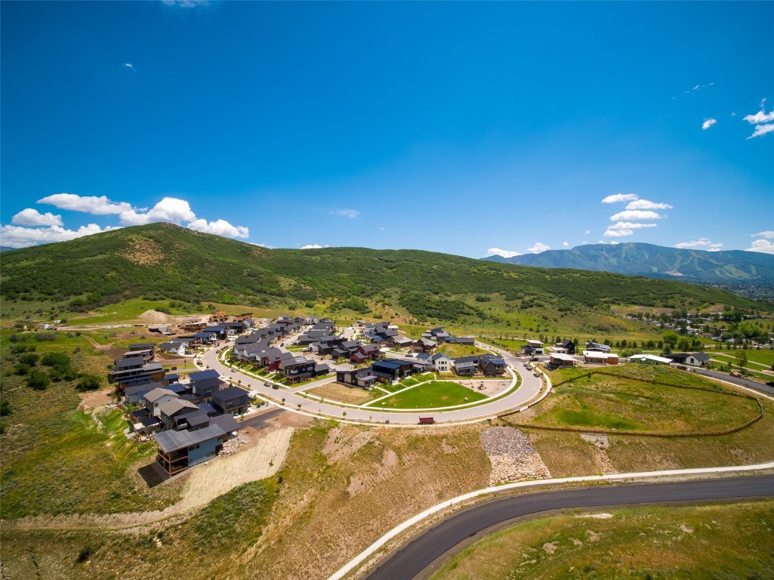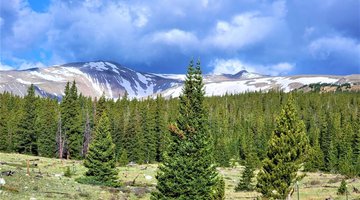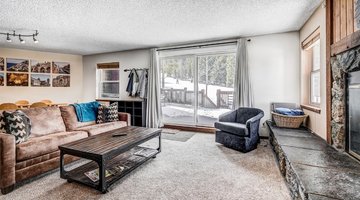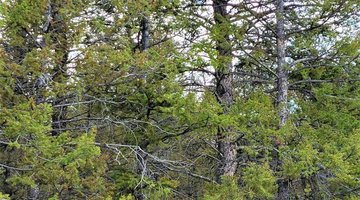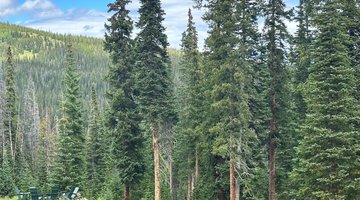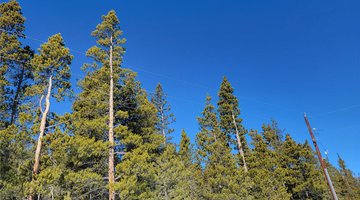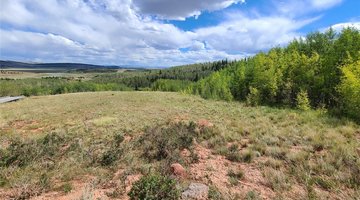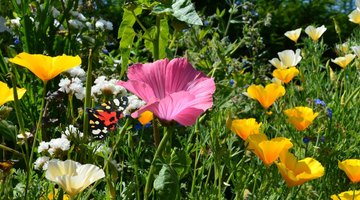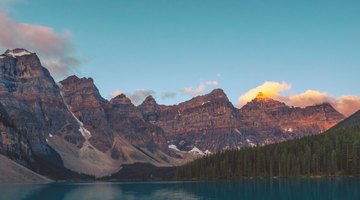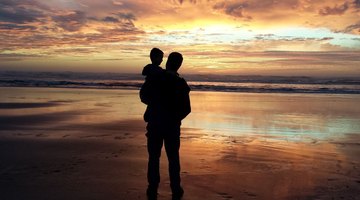-
4Beds
-
4Baths
-
1Partial Baths
-
0.71Acres
-
3380SQFT
-
$924.56per SQFT
Welcome to the picturesque Sunlight neighborhood in Steamboat Springs. This quality new build being constructed will offer contemporary comfort with a thoughtfully designed interior and outstanding views of the surrounding mountains.
The 4 bedroom home displays open-concept living space, where high ceilings and large windows frame stunning views. The living room fireplace provides a cozy centerpiece for both relaxation & gatherings while the wet bar adds convenience while entertaining inside and out. The spacious kitchen features a large island w/storage, upgraded stainless steel appliances, custom cabinets, quartz countertops, and a large walk-in pantry. The breakfast bar offers a casual spot for morning coffee while the adjacent dining area is perfect for hosting dinner parties w/friends and family. For remote working or a quiet reading spot, escape to the office at the front of the home.
From the kitchen and living room, you can access the expansive wrap-around deck that provides unobstructed, breath-taking views and plenty of space for hosting or relaxing in the fresh mountain air.
Retreat to the private upper-level master suite for more incredible views. The spacious en-suite bathroom offers a soaking tub, walk-in shower, toilet room, two linen closets, and a large custom built walk-in closet.
Three additional well-appointed bedrooms each with their own bathrooms provide comfort and privacy for the rest of the family or your guests.
Located in the coveted Sunlight neighborhood, this home offers a true sense of community while remaining just moments away from the world-class amenities of Steamboat Springs. The neighborhood provides a grassed common area, small playground, large fenced private dog park, soft walking trail, continuous sidewalks, unbelievable sunset views and so much more. Estimated completion January 2025.
Main Information
- County: Routt
- Property Type: Residential
- Property Subtype: Single Family Residence
- Built: 2024
Exterior Features
- Approximate Lot SqFt: 30927.60
- Roof: Asphalt, Membrane, Metal
- Sewer: Connected, Public Sewer
- View: Mountain(s), Valley
- Water Source: Public
Interior Features
- Appliances: Bar Fridge, Dishwasher, Disposal, Microwave, Oven, Range, Refrigerator, Range Hood, Smart Appliance(s), Tankless Water Heater, Dryer, Washer
- Fireplace: Yes
- Flooring: Luxury Vinyl, Luxury Vinyl Tile, Tile
- Furnished: Unfurnished
- Garage: Yes
- Heating: Hot Water, Natural Gas, Radiant Floor, Radiant
- Laundry: In Unit
- Number of Levels: Three Or More
- Pets Allowed: Yes
- Interior Features: Wet Bar, Built-in Features, Entrance Foyer, Five Piece Bathroom, Fireplace, High Ceilings, Hot Tub/Spa, Kitchen Island, Primary Suite, Open Floorplan, Pantry, Quartz Counters, Smoke Free, Smart Light(s), Smart Thermostat, Cable TV, Utility Sink, Vaulted Ceiling(s), Wired for Data, Walk-In Closet(s)
Location Information
- Area: Downtown Area
- Legal Description: LOT 83 SUNLIGHT SUBDIVISION F3
- Lot Number: 83
- Parcel Number: R8180966
Additional
- Available Utilities: Electricity Available, Natural Gas Available, High Speed Internet Available, Phone Available, Sewer Available, Trash Collection, Water Available, Cable Available, Sewer Connected
- Community Features: See Remarks
- Days on Market: 284
- Zoning Code: Single Family
Financial Details
- Association Fee: $150
- Association Fee Frequency: Annually
- Current Tax Amount: $100
- Current Tax Year: 2024
- Possession: Delivery Of Deed
Featured Properties

Do You Have Any Questions?
Our experienced and dedicated team is available to assist you in buying or selling a home, regardless if your search is around the corner or around the globe. Whether you seek an investment property, a second home or your primary residence, we are here to help your real estate dreams become a reality.
