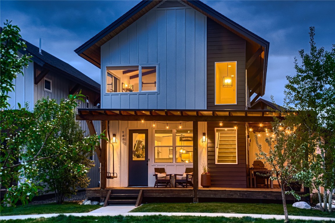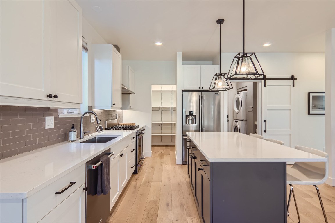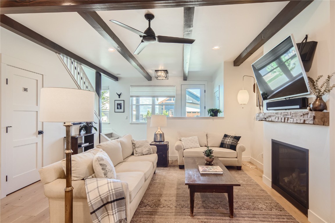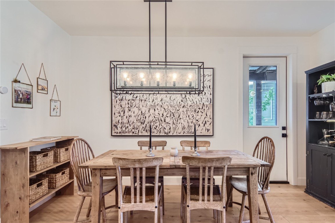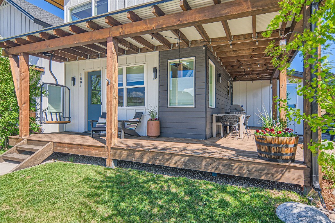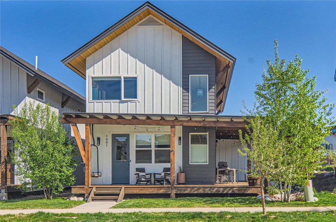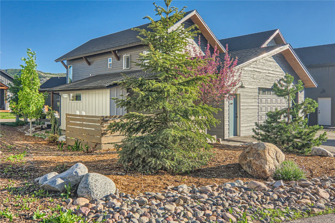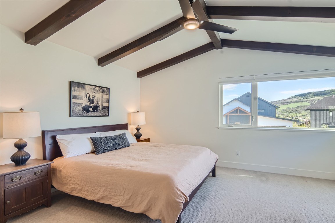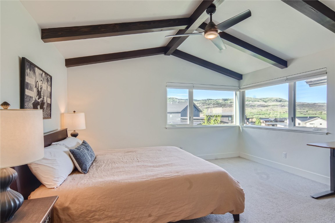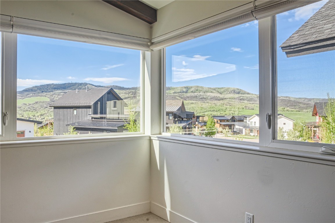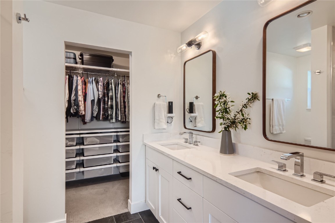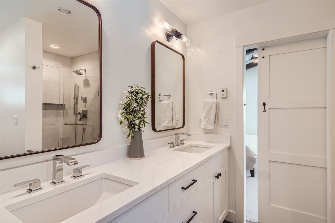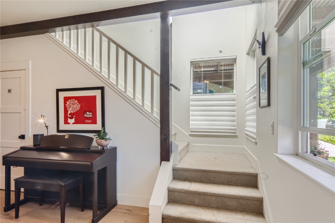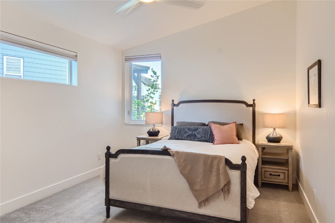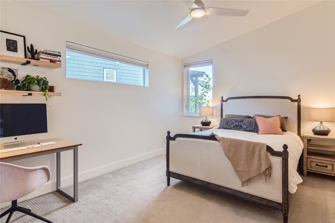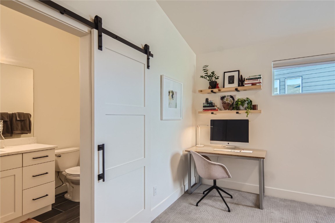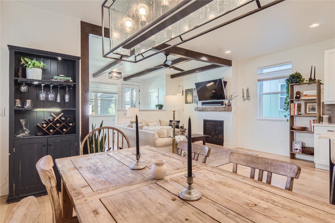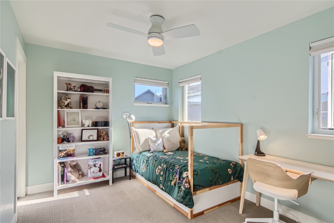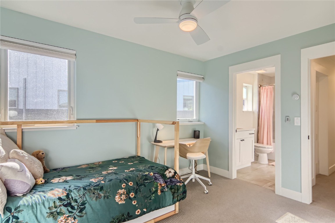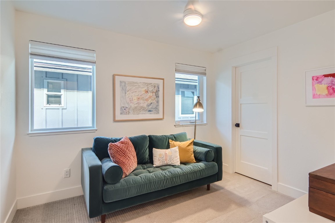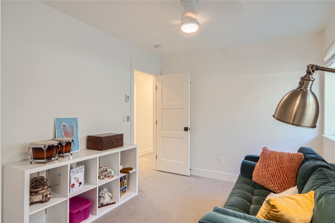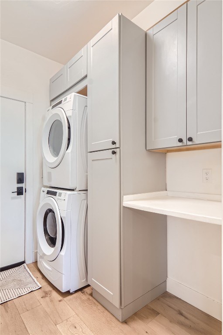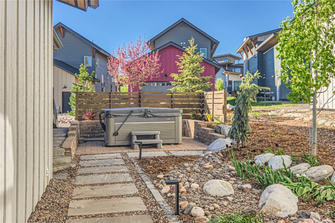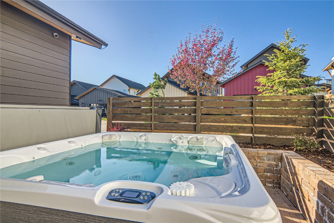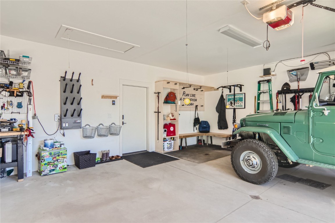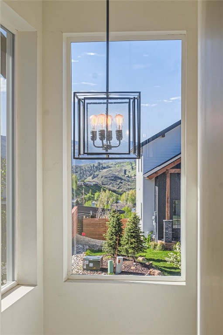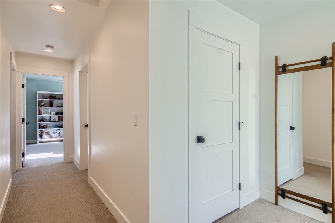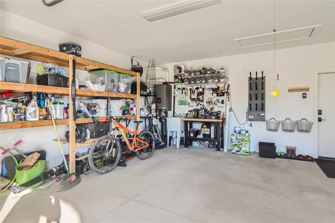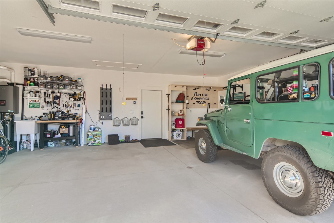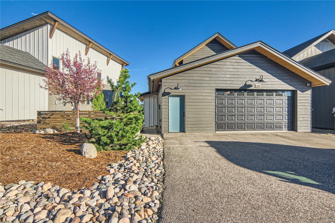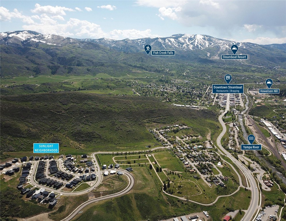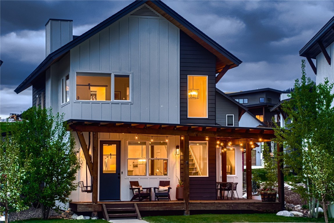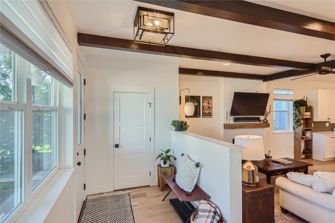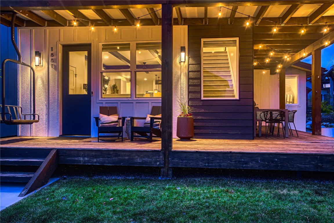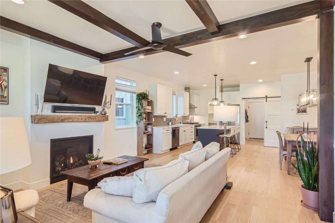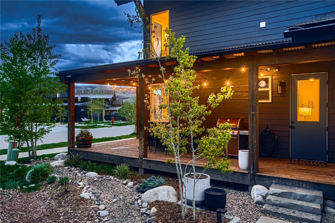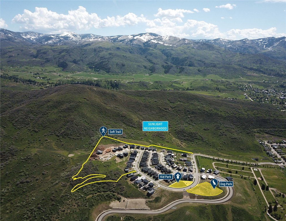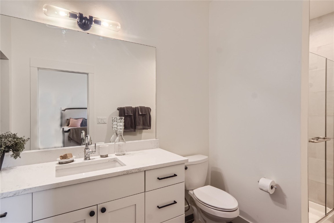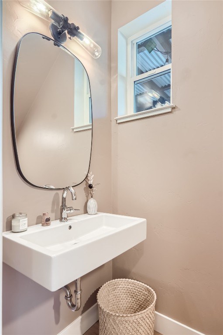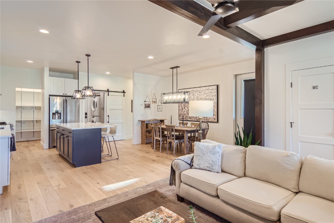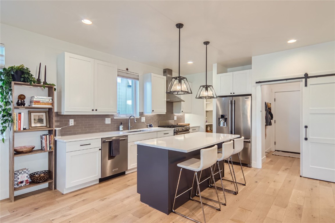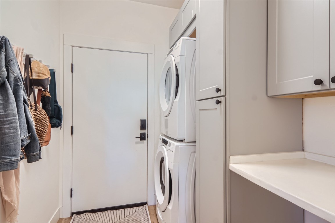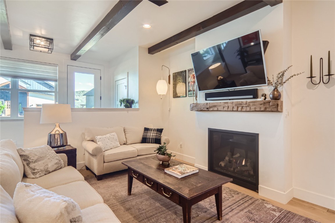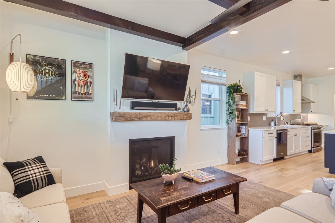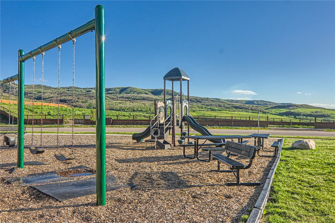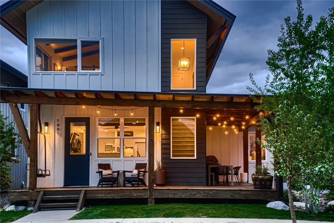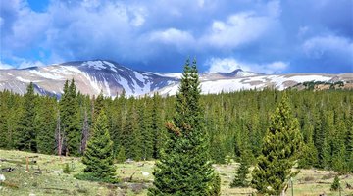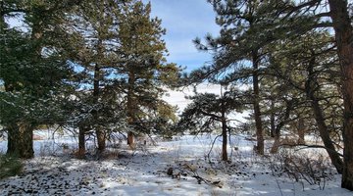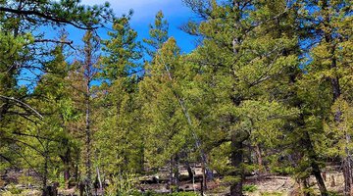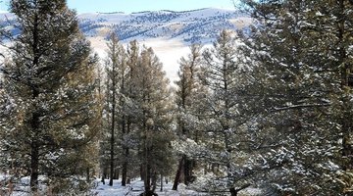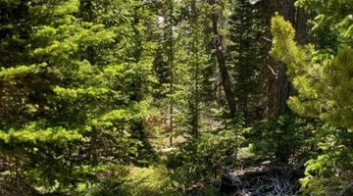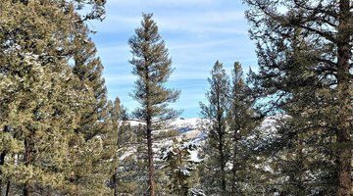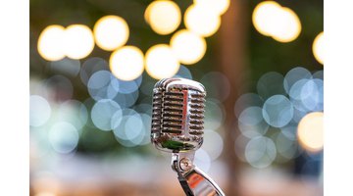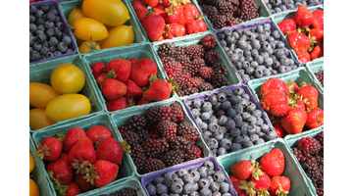-
4Beds
-
3Baths
-
1Partial Baths
-
0.14Acres
-
2024SQFT
-
$914.04per SQFT
Don’t miss this newer single family home in the Sunlight neighborhood with 4 bedrooms, 4 baths, over 2,000 square feet, wrap around front deck with historic Priest Creek chairlift, private hot tub and a dream 635 sq foot heated garage for your vehicles, gear and toys in every season. Located on the edge of downtown Steamboat, yet elevated to take advantage of views, sunsets and sunshine, sits the Sunlight neighborhood with parks, open space, soft trails, sidewalks, a strong sense of community, and even an area for the pets! The main level features an open great room with wide plank oak flooring throughout, a large gas fireplace, kitchen island with quartz slab countertops, huge pantry, and higher end Kitchenaid appliances, powder room, and an en-suite bedroom that can be used as a play room, den or office. Enjoy HUGE views and colorful evening skies from the upper level primary suite with decorative beams, vaulted ceilings, dual bathroom sinks, and a walk-in closet with efficient closet system. Two additional bedrooms share a full bath on the upper level and the home is equipped with Nest security cameras which connect remotely to the home's thermostats allowing the home to be monitored from afar. Storage is abundant thanks to the walk-in closet in each bedroom, two hall closets, oversized garage and a large storage attic accessible from the garage which was an added feature during construction. The wrap around deck promotes outdoor living with space to relax, dine and grill, and the exterior was professionally landscaped with irrigated grass, trees, flower beds, gardens, rock beds and custom stone pavers that lead to the hot tub surrounded by privacy fencing. Luxury living with room for all just 2 miles from downtown Steamboat, 5 miles from the Steamboat Ski Area and surrounded by dining, shopping, trails, views and public lands.
Main Information
- County: Routt
- Property Type: Residential
- Property Subtype: Single Family Residence
- Built: 2019
Exterior Features
- Approximate Lot SqFt: 6098.40
- Roof: Asphalt
- Sewer: Connected, Public Sewer
- View: Mountain(s)
- Water Source: Public
Interior Features
- Appliances: Dryer, Dishwasher, Range, Refrigerator, Range Hood, Washer, Washer/Dryer
- Fireplace: Yes
- Flooring: Carpet, Tile, Wood
- Furnished: Unfurnished
- Garage: Yes
- Heating: Natural Gas, Radiant
- Laundry: Main Level, In Unit
- Number of Levels: Two
- Pets Allowed: Yes
- Interior Features: Ceiling Fan(s), Eat-in Kitchen, Fireplace, High Speed Internet, Hot Tub/Spa, Open Floorplan, Quartz Counters, Smart Thermostat, Utility Sink, Walk-In Closet(s)
Location Information
- Area: Downtown Area
- Legal Description: LOT 30 SUNLIGHT SUBD
- Lot Number: 30
- Parcel Number: R8179975
Additional
- Available Utilities: Electricity Available, Natural Gas Available, Sewer Available, Water Available, Sewer Connected
- Days on Market: 49
- Zoning Code: Single Family
Financial Details
- Association Fee: $150
- Association Fee Frequency: Annually
- Current Tax Amount: $6,791.04
- Current Tax Year: 2023
- Possession: Delivery Of Deed
Featured Properties

Do You Have Any Questions?
Our experienced and dedicated team is available to assist you in buying or selling a home, regardless if your search is around the corner or around the globe. Whether you seek an investment property, a second home or your primary residence, we are here to help your real estate dreams become a reality.
