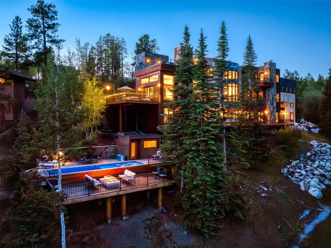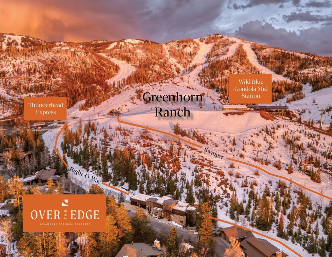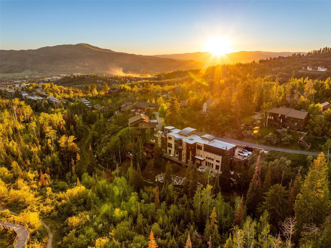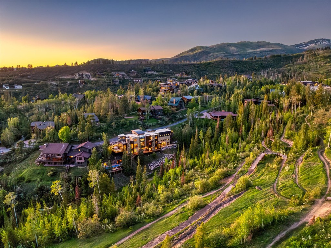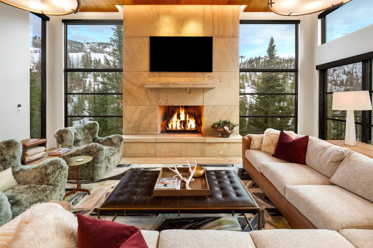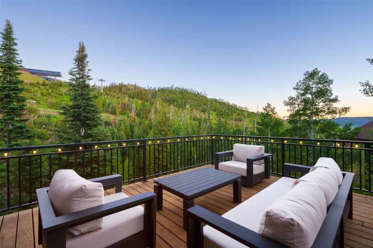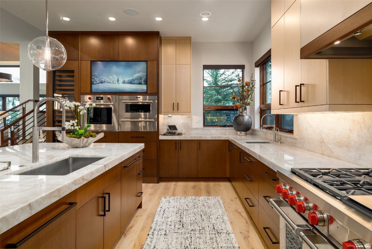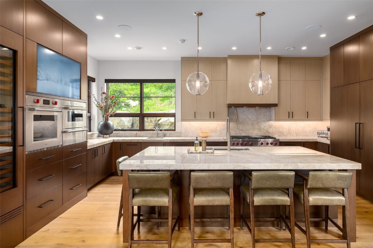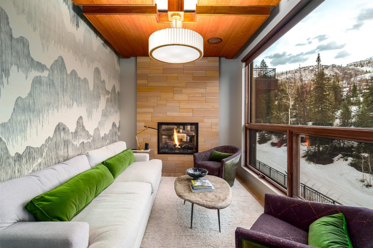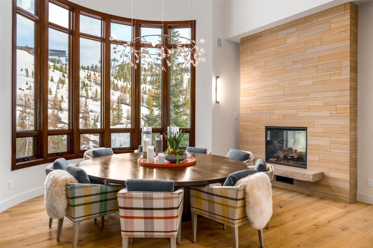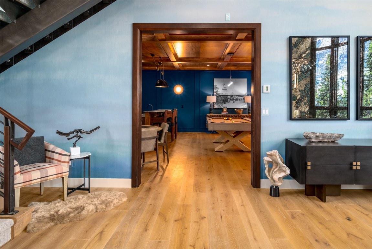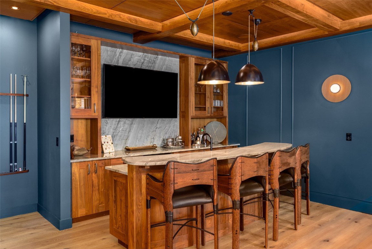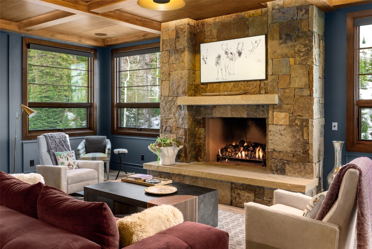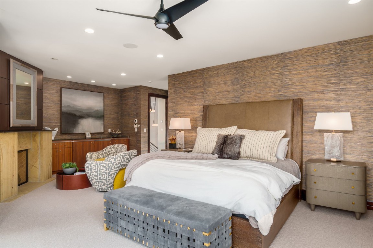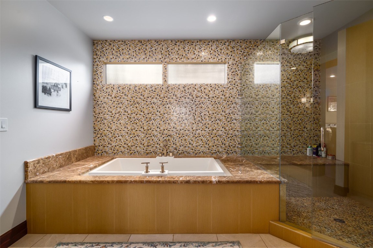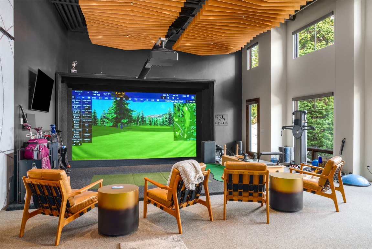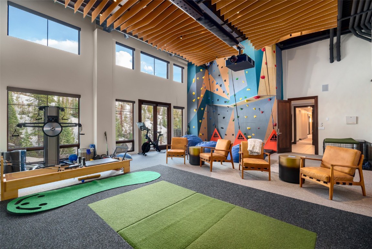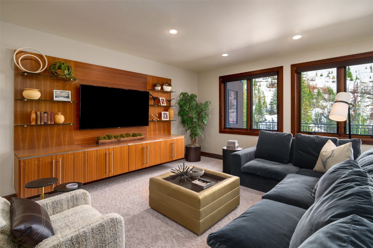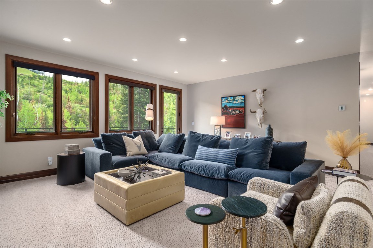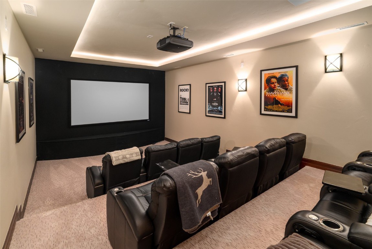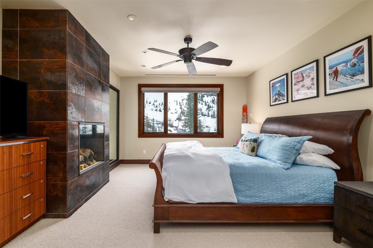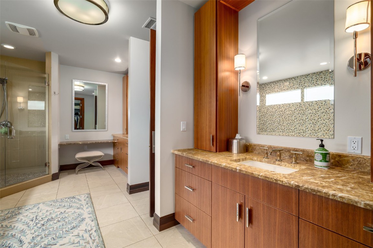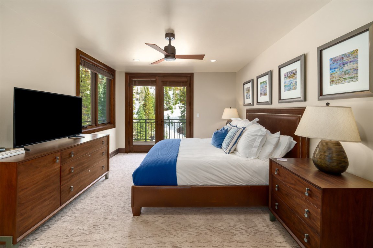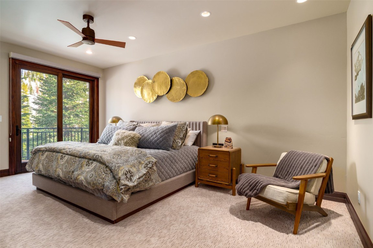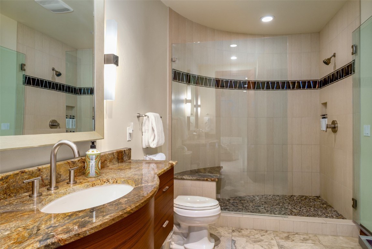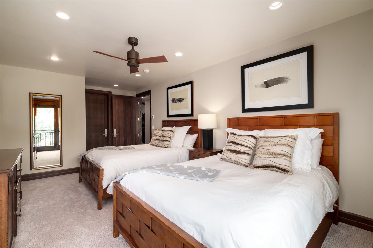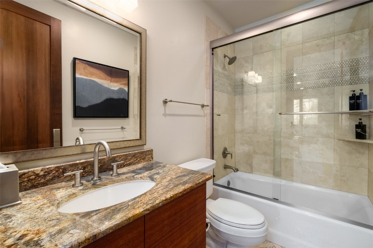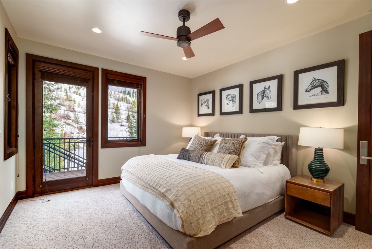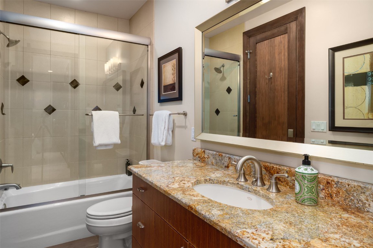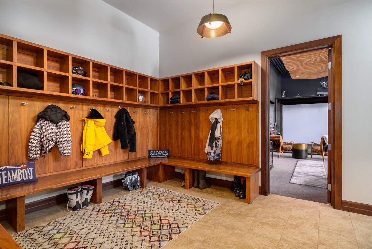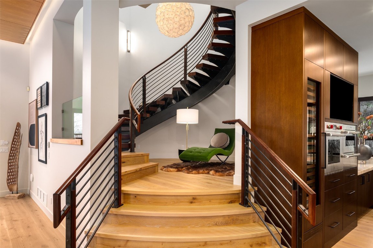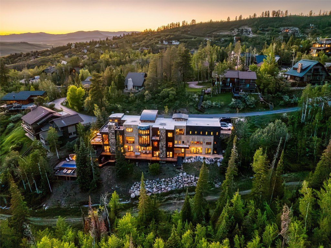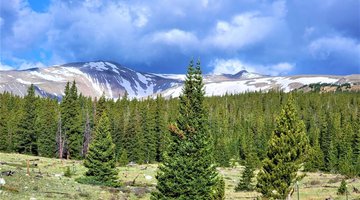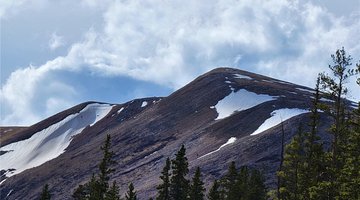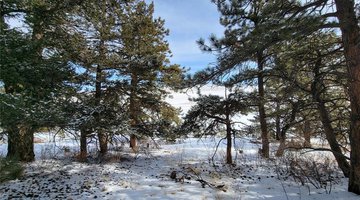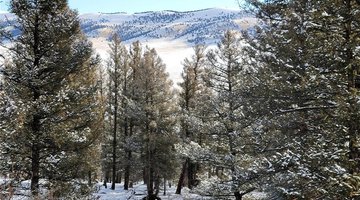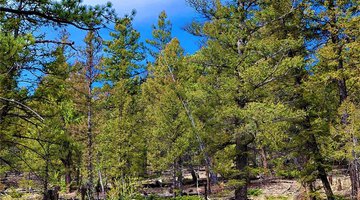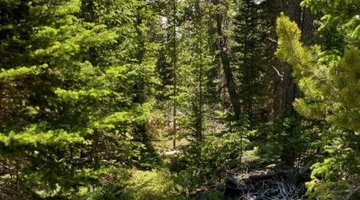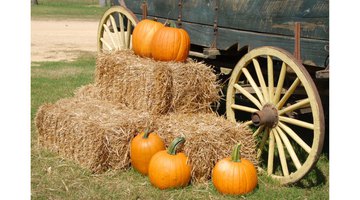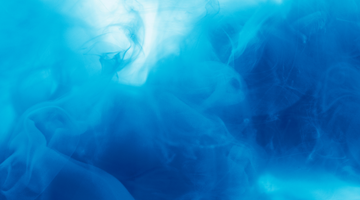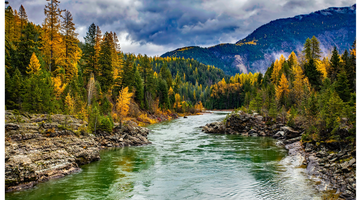-
7Beds
-
7Baths
-
1Partial Baths
-
0.43Acres
-
9950SQFT
-
$2,000per SQFT
Embrace life Over the Edge. This one-of-a-kind property is a treasure and a true rarity, with an irreplaceable location on the slopes of the Steamboat Ski Resort, offering coveted ski-in/ski-out access. Newly renovated, this 9,950 SF retreat is a showpiece property and an indisputable example of luxurious modern living at its finest. This is an estate made for those who seek the best of everything. Positioned on a quiet road, less than 5 miles from downtown Steamboat, this estate is poised to host large groups and provides many spaces to gather and connect or retreat and relax. In addition to its ski-in/ski-out location, Over the Edge’s boasts quick access to hiking and biking trails, presenting ample opportunities for all-season exploration and recreation. Inside this bright, airy 7 bed/7+ bath home, find custom light fixtures, soaring ceilings and expansive windows that frame sweeping valley, resort and mountain views. The chef’s kitchen includes Wolf and SubZero appliances, a pantry, wine fridge, two dishwashers, and sleek marble countertops, which complement the warm, white oak hardwood flooring. The adjacent living room connects to a sun room, while a bar room sits beside the dining area, setting the stage for sophisticated, free-flowing gatherings. Atop the second level—which houses the primary suite and a junior suite —is a rooftop deck, where a gas fireplace provides a cozy centerpiece amidst panoramic views. The estate’s exterior terraces total more than 3,000 SF and present plenty of space for seating and dining. A wealth of amenities are thoughtfully dispersed throughout the estate. A heated outdoor pool, cold plunge, and dry sauna offer rejuvenation after a day of adventure. The lower level is replete with a two-story gym, sports simulator, climbing wall, home theater, and dedicated ski storage room. Exceptional at every turn, Over the Edge is a haven of opulence and comfort, where every detail serves to elevate the mountain living experience.
Main Information
- County: Routt
- Property Type: Residential
- Property Subtype: Single Family Residence
- Built: 2007
Exterior Features
- Approximate Lot SqFt: 18730.80
- Roof: Metal
- Sewer: Connected, Public Sewer
- View: Mountain(s), Ski Area, Valley
- Water Source: Public
Interior Features
- Appliances: Bar Fridge, Built-In Oven, Double Oven, Dishwasher, Disposal, Gas Range, Microwave, Oven, Refrigerator, Range Hood, Self Cleaning Oven, Wine Cooler, Dryer, Washer
- Fireplace: Yes
- Flooring: Carpet, Tile, Wood
- Furnished: Furnished
- Garage: Yes
- Heating: Radiant
- Number of Levels: Three Or More
- Pets Allowed: Yes
- Interior Features: Wet Bar, Built-in Features, Entrance Foyer, Eat-in Kitchen, Five Piece Bathroom, Fireplace, High Ceilings, High Speed Internet, Jetted Tub, Kitchen Island, Marble Counters, Primary Suite, Open Floorplan, Pantry, Sound System, Sauna, Vaulted Ceiling(s), Walk-In Closet(s)
Location Information
- Area: Mountain Area
- Legal Description: LOT 8, RENDEZVOUS TRAILS SUBDIVISION .43AC
- Lot Number: 8
- Parcel Number: R6254613
Additional
- Available Utilities: Electricity Available, Natural Gas Available, Sewer Available, Trash Collection, Water Available, Sewer Connected
- Days on Market: 117
- Zoning Code: Single Family
Financial Details
- Current Tax Amount: $34,230.88
- Current Tax Year: 2023
- Possession: Delivery Of Deed
Featured Properties

Do You Have Any Questions?
Our experienced and dedicated team is available to assist you in buying or selling a home, regardless if your search is around the corner or around the globe. Whether you seek an investment property, a second home or your primary residence, we are here to help your real estate dreams become a reality.

