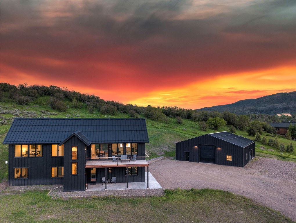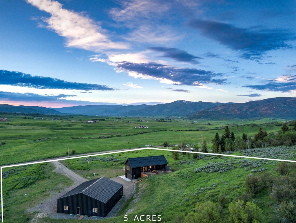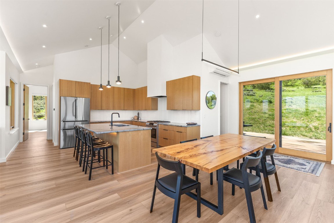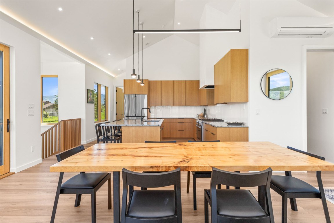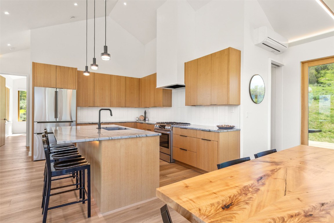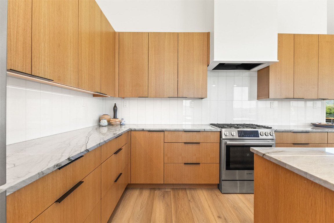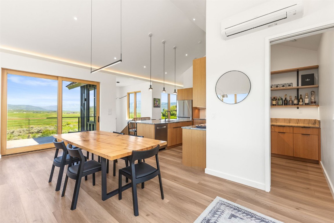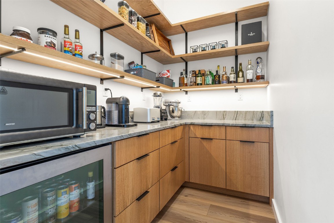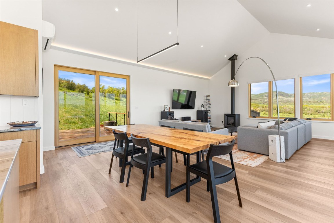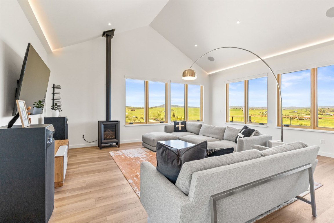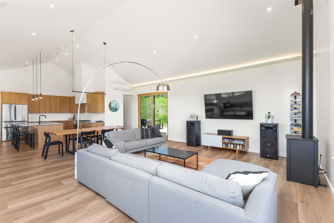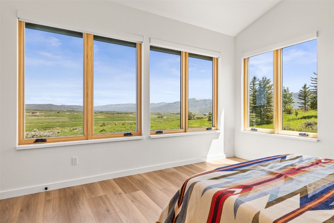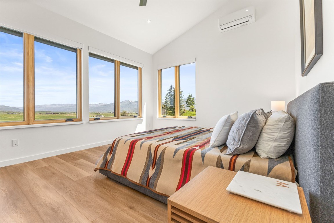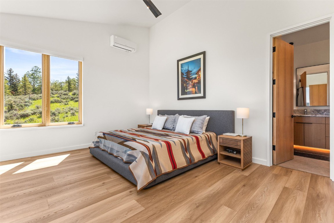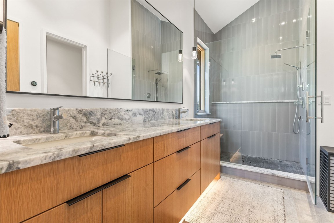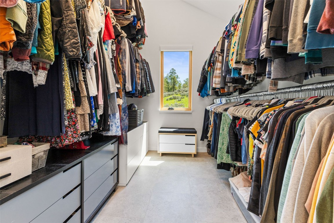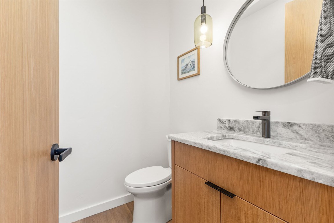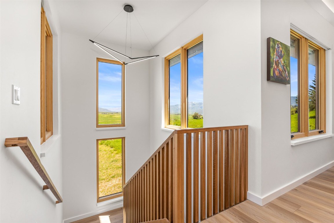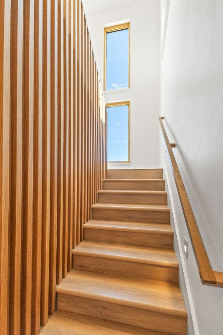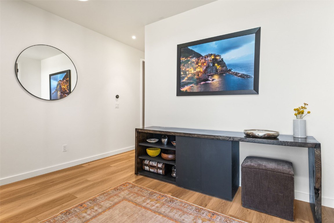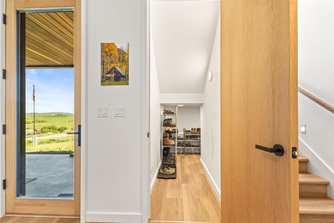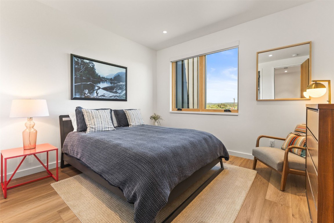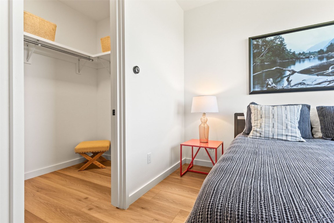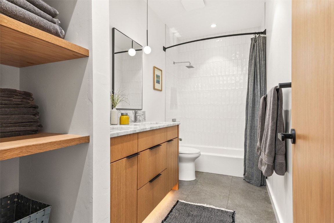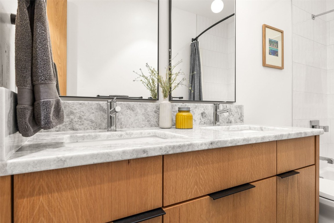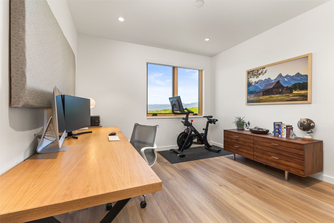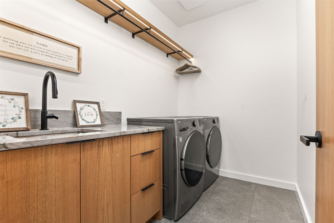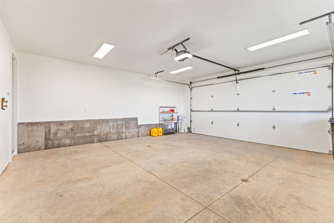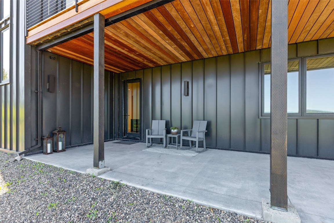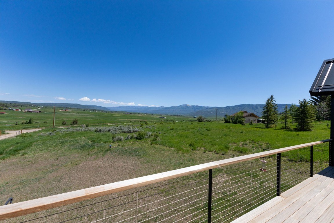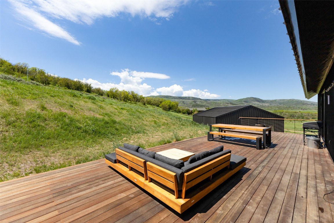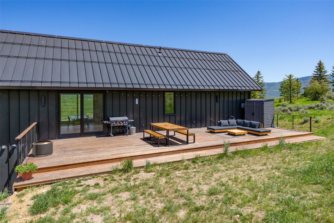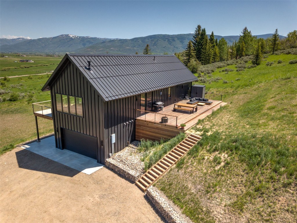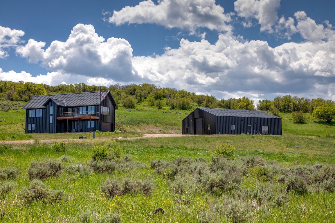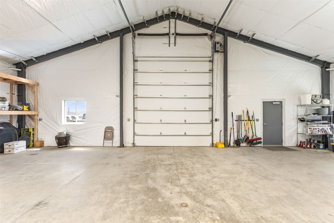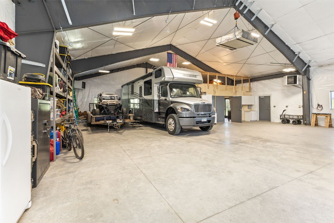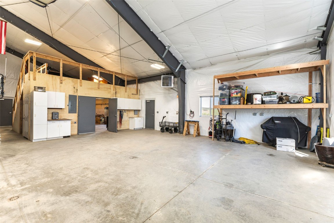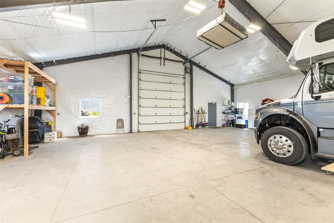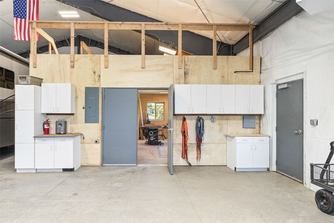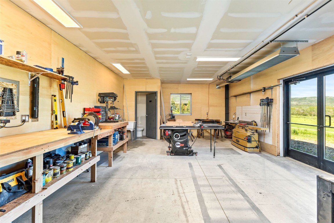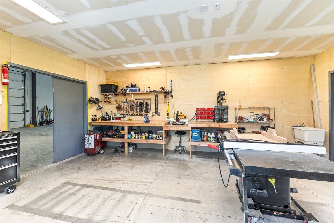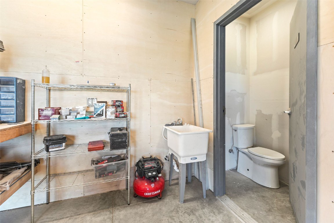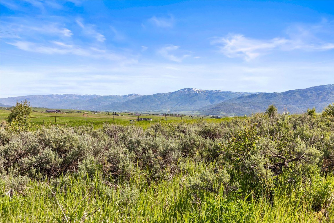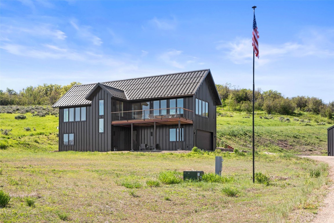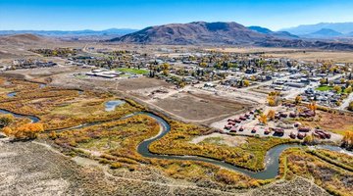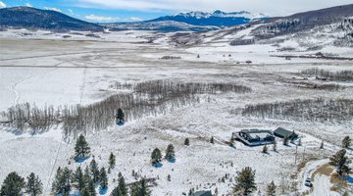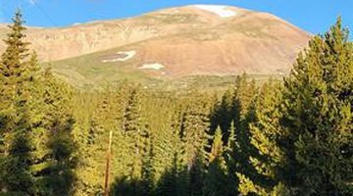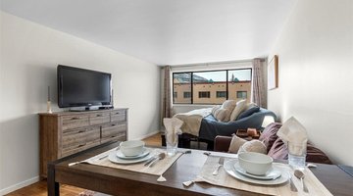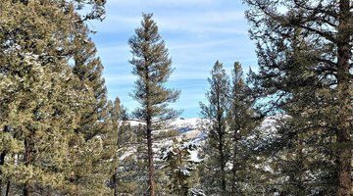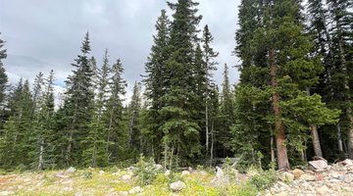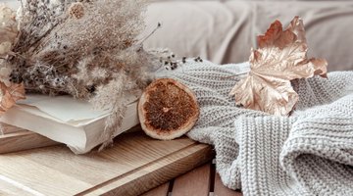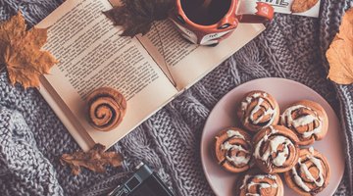-
3Beds
-
2Baths
-
1Partial Baths
-
5.01Acres
-
2398SQFT
-
$1,040.46per SQFT
The workshop of your dreams! Perched among 5 acres of rolling countryside in the coveted South Valley sits this stunning, simple and sophisticated residence and 3,000 sqft detached toy barn/shop. Built in 2022, this house seamlessly blends rural living with an elevated and contemporary design. With 3 bedrooms, 2.5 bathrooms the open concept space is complimented by expansive windows that gaze out across the vast meadows and mountain vistas. Natural materials provide warmth, while bold fixtures and a sleek finishes offer a modern aesthetic. Thoughtful accent lighting, air conditioning, and smart in-home systems take this house to the next level. The outdoor spaces are an extension of the interior. Enjoy summer dinner parties or sitting around the fire pit with loved ones as you watch the sunset from the spacious back deck. The front deck offers views of the Steamboat Ski Area and a great vantage point for watching the little ones or pups play in the wide-open yard. The dark exterior is a stylish nod to Scandinavian architecture, and is welcome contrast to the vibrant green surroundings. Possibilities are endless with the 3,000 square foot detached and heated workshop. With an oversized garage door and soaring ceilings, this space can fit a full-sized RV and still have room for your boat trailer, UTVs, and other power toys. Floor-to-ceiling shelving for all your outdoor gear, a separate wood-working shop, a half bathroom, and a loft round out this versatile space. Just 15 minutes from the Ski Area and 5 minutes from Stagecoach Reservoir, this property is perfectly positioned for experiencing the mountain lifestyle.
Main Information
- County: Routt
- Property Type: Residential
- Property Subtype: Single Family Residence
- Built: 2021
Exterior Features
- Approximate Lot SqFt: 218235.60
- Roof: Metal
- Sewer: Septic Tank
- View: Meadow, Mountain(s), Ski Area, Valley
- Water Source: Private, Well
Interior Features
- Appliances: Bar Fridge, Dishwasher, Disposal, Gas Range, Refrigerator, Range Hood, Washer/Dryer
- Fireplace: Yes
- Flooring: Luxury Vinyl, Luxury Vinyl Tile
- Furnished: Unfurnished
- Garage: Yes
- Heating: Propane, Radiant Floor, Radiant
- Number of Levels: Two
- Pets Allowed: Yes
- Interior Features: Ceiling Fan(s), Entrance Foyer, Fireplace, High Ceilings, Kitchen Island, Primary Suite, Open Floorplan, Pantry, Smart Thermostat, Utility Sink, Walk-In Closet(s)
Location Information
- Area: Grouse Creek/Blacktail/Henderson Park
- Legal Description: W2 LOT 20 BLACKTAIL MTN ESTATES SUBD FILING 1
- Lot Number: 20
- Parcel Number: R6527715
Additional
- Available Utilities: Propane, Septic Available
- Days on Market: 580
- Zoning Code: Single Family
Financial Details
- Current Tax Amount: $5,432.08
- Current Tax Year: 2023
- Possession: Delivery Of Deed
Featured Properties

Do You Have Any Questions?
Our experienced and dedicated team is available to assist you in buying or selling a home, regardless if your search is around the corner or around the globe. Whether you seek an investment property, a second home or your primary residence, we are here to help your real estate dreams become a reality.
