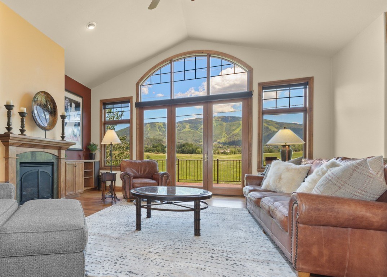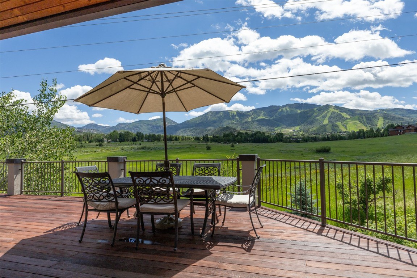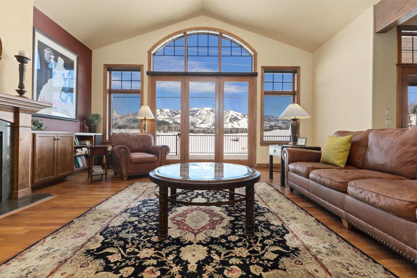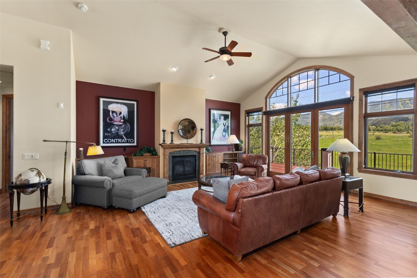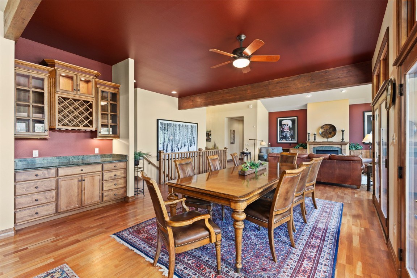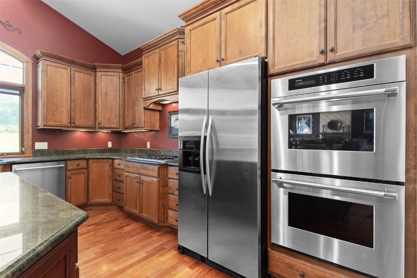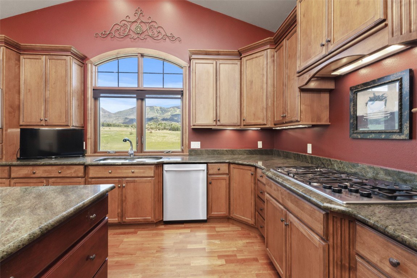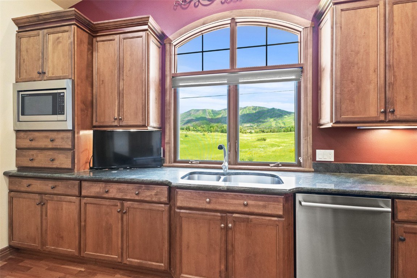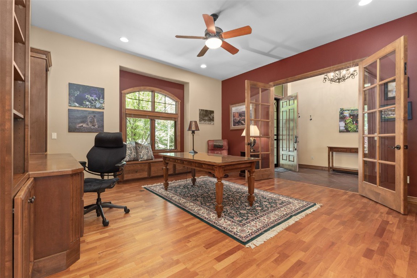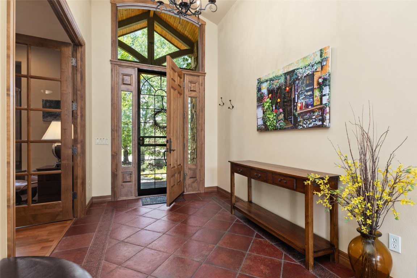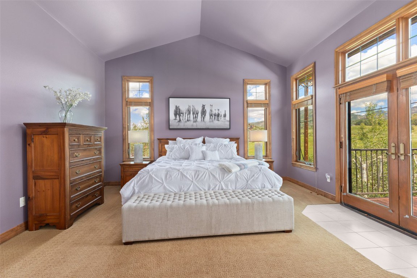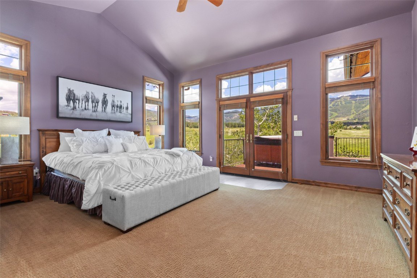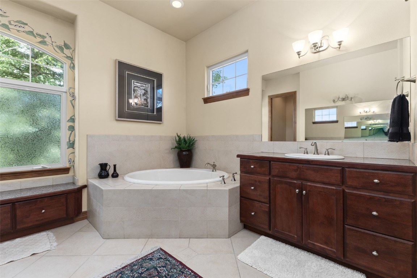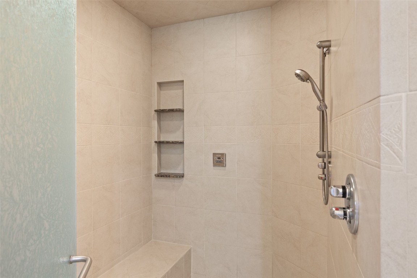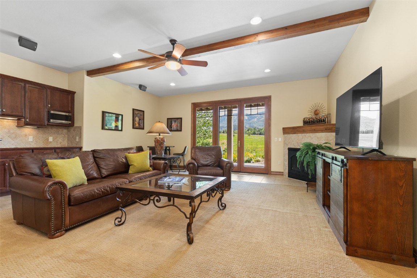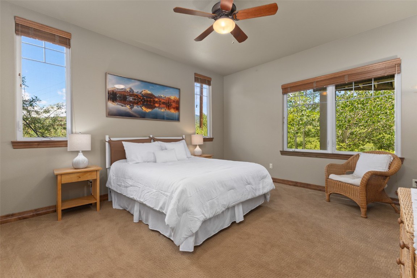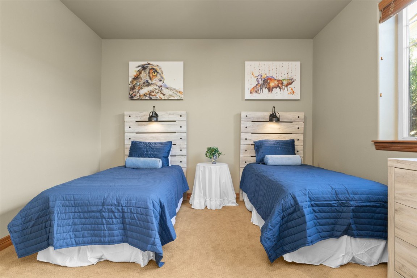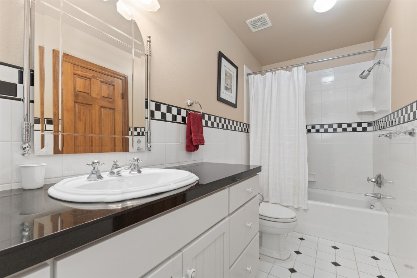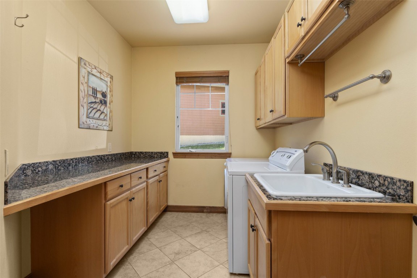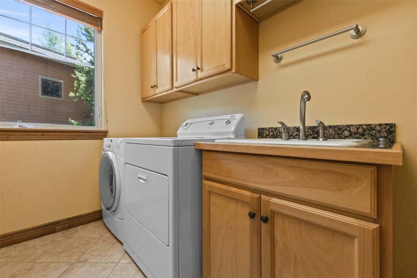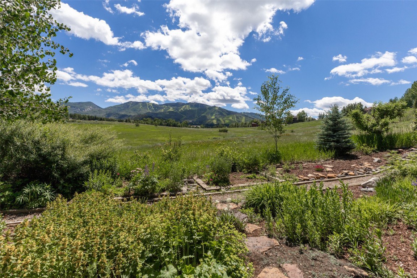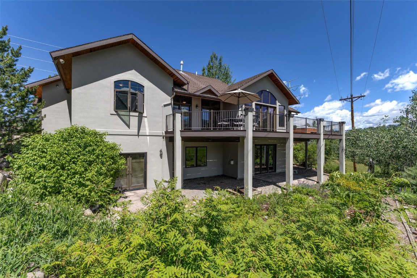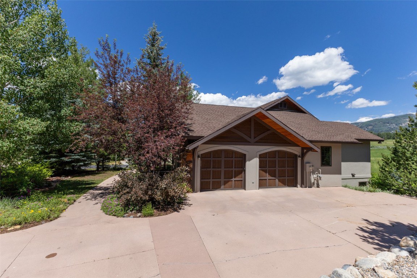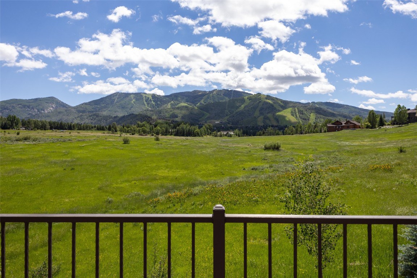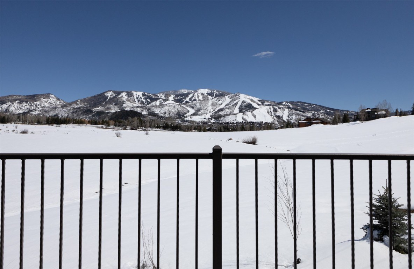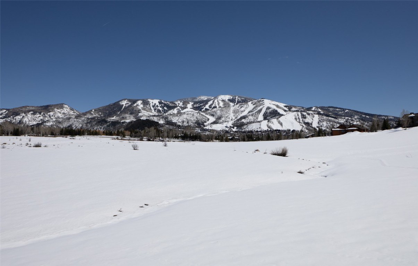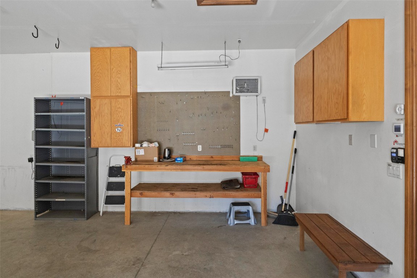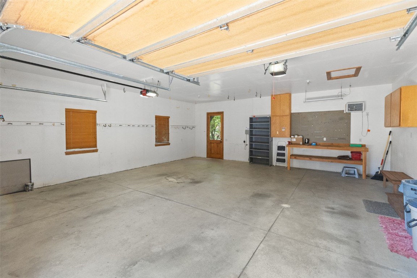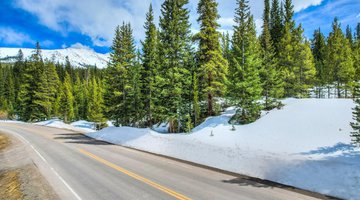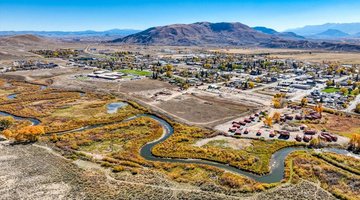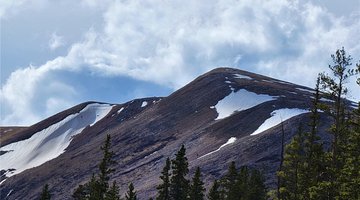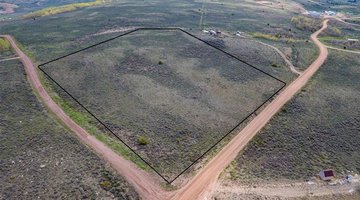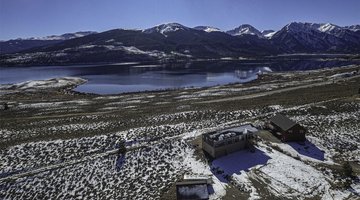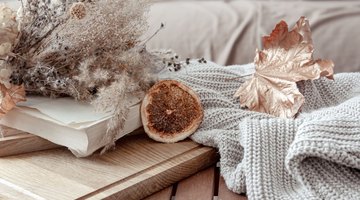-
5Beds
-
2Baths
-
2Partial Baths
-
0.29Acres
-
4700SQFT
-
$742.56per SQFT
Spectacular home with unrivaled views looking over Rita Valentine Park to Steamboat Resort. The home's design captures the views from nearly every room, and the lot feels much larger as it abuts open space. The location provides easy access to both the ski area and downtown. This 5-bedroom, 3.5-bath retreat offers a seamless blend of luxury, comfort, and convenience. Floor-to-ceiling windows flood the space with natural light, enhancing the sense of openness and connection to the outdoors. With vaulted ceilings and an open-concept layout, this home is designed for entertainment. The gourmet kitchen boasts ample workspace , stainless steel appliances and tons of storage, making it a chef's delight. The expansive teak deck provides an idyllic setting for outdoor gatherings, relaxing in the hot tub or simply soaking in the splendor of the resort views. Retreat to the main floor primary bedroom and indulge in panoramic vistas of the resort, accompanied by a five-piece ensuite bathroom featuring a rejuvenating steam shower. The main floor office, complete with custom built-in shelving, offers the perfect space for remote work or quiet contemplation. The lower level of the home features a spacious family room with 10-foot ceilings, four additional bedrooms, and plenty of storage, providing ample space for family and guests to relax and unwind. An attached oversized 2-car garage offers plenty of room for vehicles and outdoor gear, while the heated driveway ensures year-round convenience. Picture yourself soaking in the hot tub as the sun sets, casting a warm alpenglow over the valley below. Make your mountain-living dreams a reality!
Main Information
- County: Routt
- Property Type: Residential
- Property Subtype: Single Family Residence
- Built: 2003
Exterior Features
- Approximate Lot SqFt: 12632.40
- Roof: Architectural, Shingle
- Sewer: Connected, Public Sewer
- View: Mountain(s), Ski Area
- Water Source: Public
Interior Features
- Appliances: Bar Fridge, Built-In Oven, Dishwasher, Gas Cooktop, Disposal, Gas Range, Gas Water Heater, Microwave, Refrigerator, Range Hood, Self Cleaning Oven, Some Electric Appliances, Dryer, Washer/Dryer, Washer
- Fireplace: Yes
- Flooring: Luxury Vinyl, Luxury Vinyl Tile, Tile
- Furnished: Negotiable
- Garage: Yes
- Heating: Natural Gas, Radiant Floor, Radiant
- Laundry: In Unit
- Number of Levels: Two
- Pets Allowed: Yes
- Interior Features: Wet Bar, Built-in Features, Breakfast Area, Ceiling Fan(s), Entrance Foyer, Eat-in Kitchen, Five Piece Bathroom, Fireplace, Granite Counters, High Ceilings, Hot Tub/Spa, Kitchen Island, Primary Suite, Open Floorplan, Pantry, Sound System, Smoke Free, Cable TV, Utility Sink, Vaulted Ceiling(s), Wired for Data
Location Information
- Area: Fish Creek Area
- Legal Description: LOT 4 LONGVIEW HIGHLANDS SUBD
- Lot Number: 4
- Parcel Number: R8165322
Additional
- Available Utilities: Electricity Available, Natural Gas Available, Phone Available, Sewer Available, Water Available, Cable Available, Sewer Connected
- Community Features: Trails/Paths
- Days on Market: 489
- Zoning Code: Multi-Family
Financial Details
- Current Tax Amount: $5,777.60
- Current Tax Year: 2023
- Possession: Delivery Of Deed
Featured Properties

Do You Have Any Questions?
Our experienced and dedicated team is available to assist you in buying or selling a home, regardless if your search is around the corner or around the globe. Whether you seek an investment property, a second home or your primary residence, we are here to help your real estate dreams become a reality.

