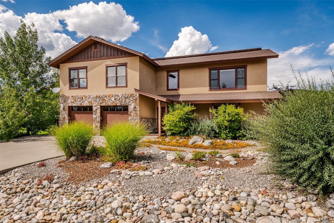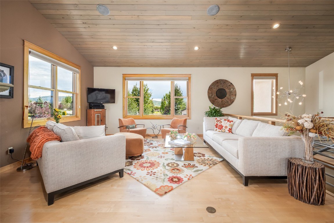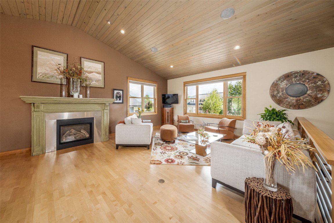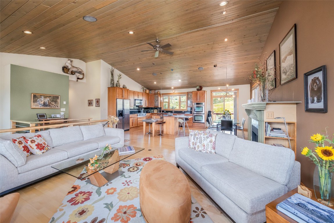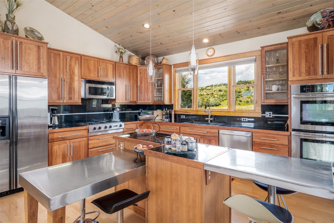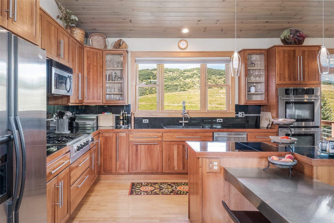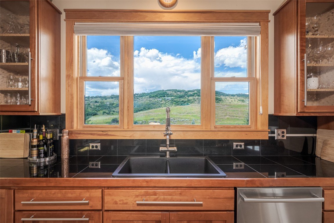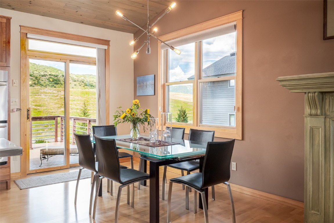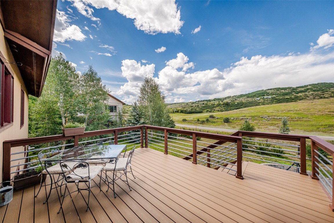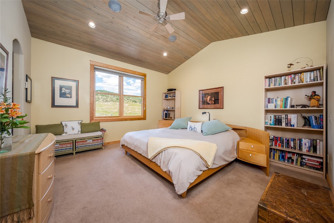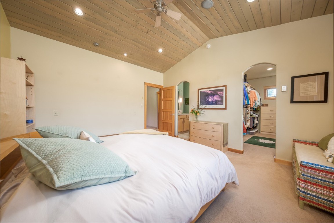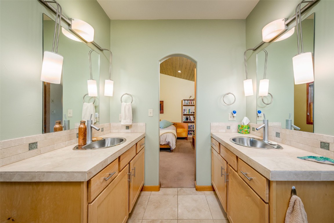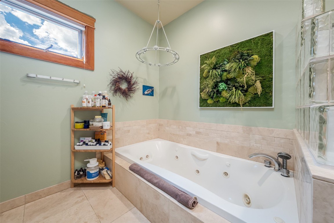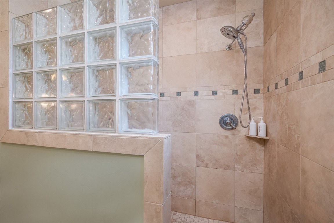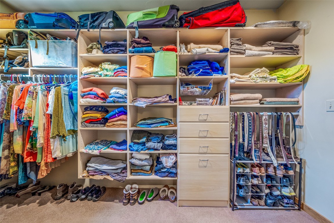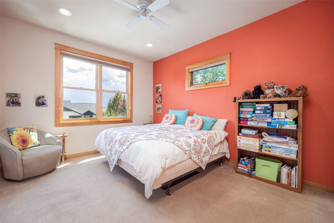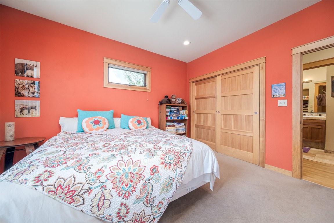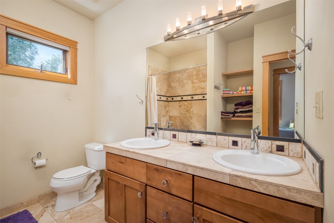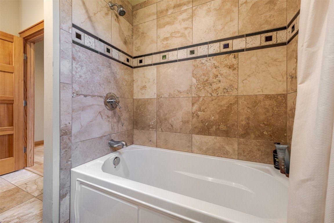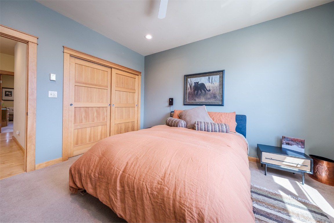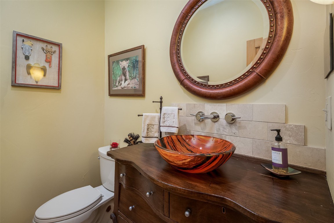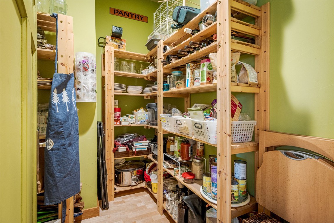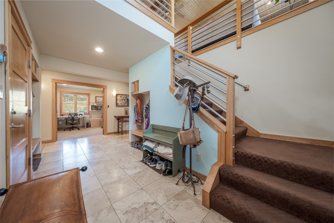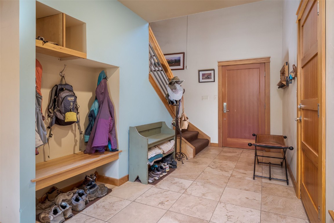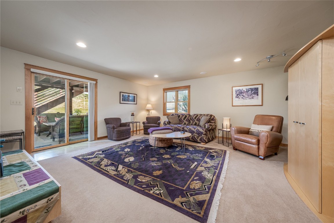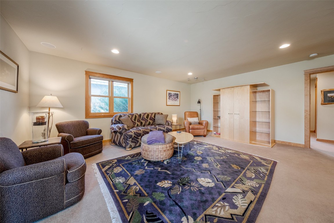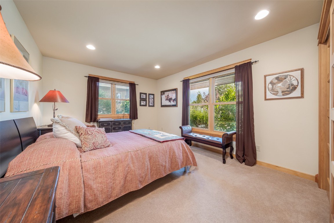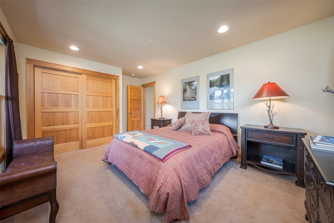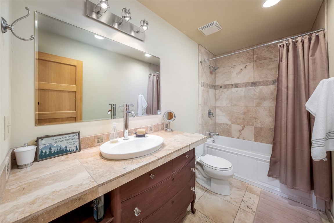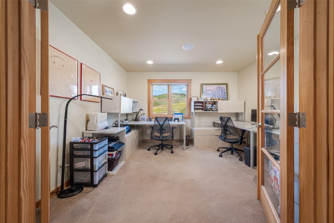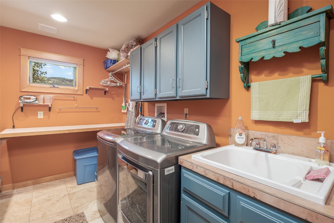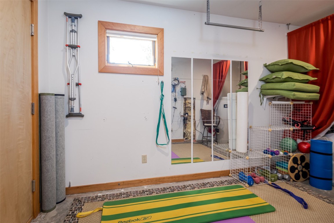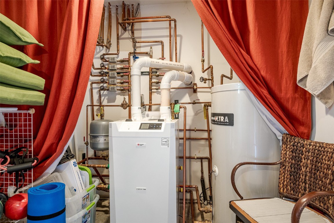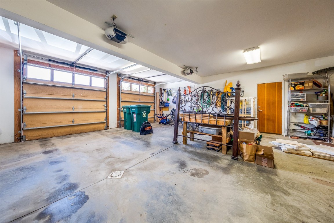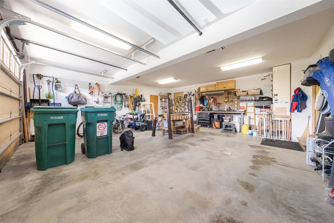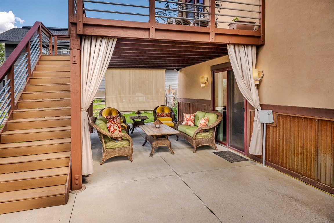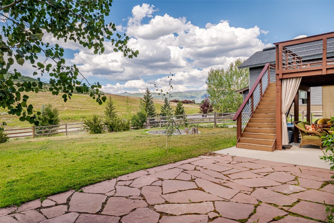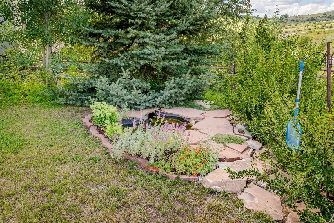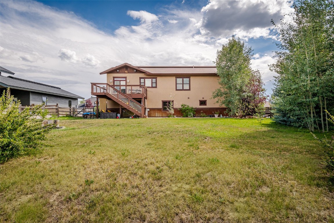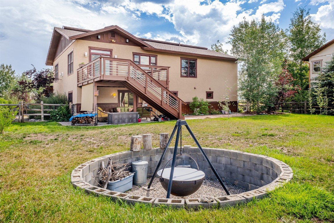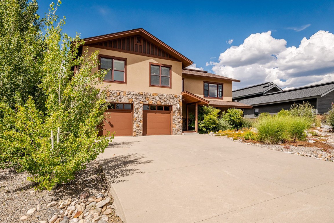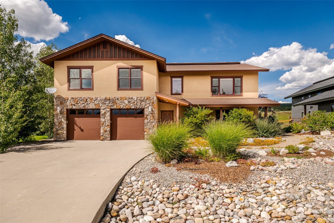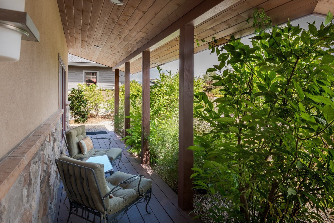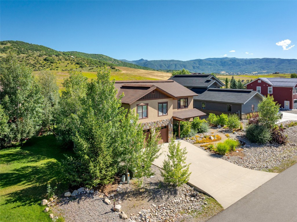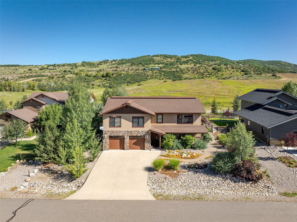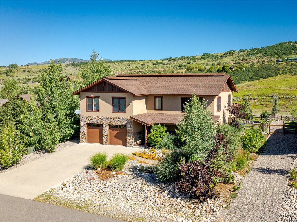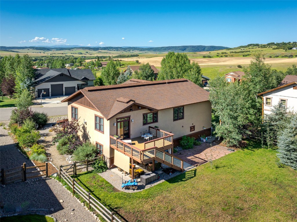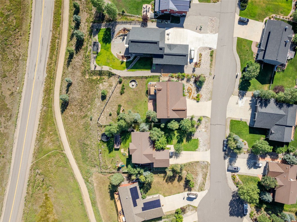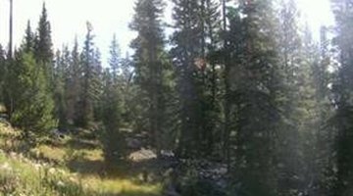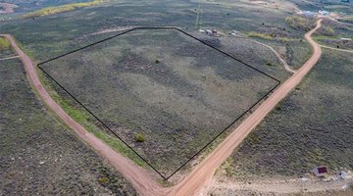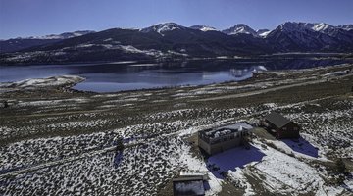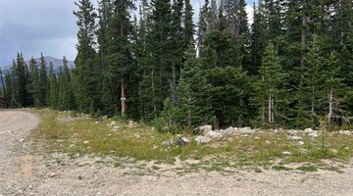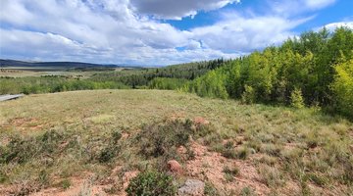-
4Beds
-
3Baths
-
1Partial Baths
-
0.37Acres
-
3188SQFT
-
$658.73per SQFT
Discover contemporary living in the desirable Silver Spur neighborhood with this stunning 4-bedroom, 3.5-bathroom home. Designed for both comfort and style, this residence offers a highly functional layout. All of the bedrooms are bright, large, and have closets with built-in shelving for organization convenience. In addition to the large bedrooms, the home offers a generous amount of space including a home office, two large living areas, a workout area, and enjoyable outdoor living spaces. The upper level is perfect for entertaining, featuring a sleek kitchen equipped with a double oven, beverage fridge, multi-purpose center island, abundant cabinetry, and a spacious pantry. The kitchen opens seamlessly to a deck with panoramic views of Vista Ranch, creating an ideal setting for relaxation and gatherings. Next to the kitchen, the living room boasts vaulted ceilings, great natural light, and a cozy gas fireplace. The primary suite offers serene scenic views, a generous walk-in closet, and a luxurious ensuite bathroom. The bath is equipped with dual sinks, a jetted tub, and a dual walk-in shower for ultimate comfort. The outdoor space boasts a Xeriscape front yard complete with a water feature, mature trees creating privacy, and a fenced-in backyard with a small pond that attracts wildlife in the summer months, cauldron firepit, gardens, and a luxurious patio and Trex deck. Additional highlights of this energy-efficient home include radiant in-floor heat with a new boiler installed in 2023 and an oversized 2-car heated garage with a workshop. The Silver Spur neighborhood adds to the appeal with a new school and an array of amenities, including a playground, ultimate frisbee course, extensive trail system, volleyball court, and lacrosse/soccer field. In the winter, take advantage of groomed trails for cross-country skiing and sledding hills. Experience the perfect blend of luxury and functionality with this exceptional home.
Main Information
- County: Routt
- Property Type: Residential
- Property Subtype: Single Family Residence
- Built: 2005
Exterior Features
- Approximate Lot SqFt: 16117.20
- Roof: Composition
- Sewer: Connected
- View: Meadow, Mountain(s)
- Water Source: Public
Interior Features
- Appliances: Bar Fridge, Double Oven, Dishwasher, Disposal, Gas Range, Microwave, Refrigerator, Dryer, Washer
- Fireplace: Yes
- Flooring: Carpet, Tile, Wood
- Furnished: Negotiable
- Garage: Yes
- Heating: Natural Gas, Radiant Floor
- Laundry: Main Level
- Number of Levels: Two
- Pets Allowed: Yes
- Interior Features: Ceiling Fan(s), Five Piece Bathroom, Fireplace, High Ceilings, Jetted Tub, Kitchen Island, Primary Suite, Pantry, Sound System, Utility Sink, Vaulted Ceiling(s), Walk-In Closet(s)
Location Information
- Area: West Steamboat / US 40
- Legal Description: LOT 120 SILVERVIEW ESTATES FILING 2
- Lot Number: 120
- Parcel Number: R8166331
Additional
- Available Utilities: Cable Available, Electricity Available, Natural Gas Available, Municipal Utilities, Sewer Available, Trash Collection, Water Available, Sewer Connected
- Community Features: Trails/Paths
- Days on Market: 510
- Zoning Code: See Remarks
Financial Details
- Association Fee: $463
- Association Fee Frequency: Annually
- Current Tax Amount: $8,054.16
- Current Tax Year: 2023
- Possession: Delivery Of Deed
Featured Properties

Do You Have Any Questions?
Our experienced and dedicated team is available to assist you in buying or selling a home, regardless if your search is around the corner or around the globe. Whether you seek an investment property, a second home or your primary residence, we are here to help your real estate dreams become a reality.
