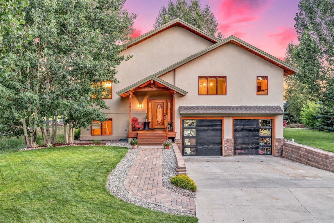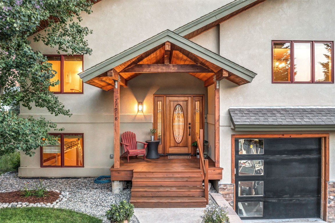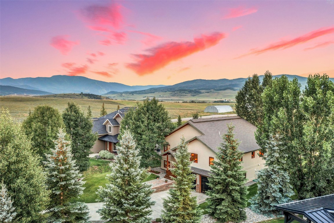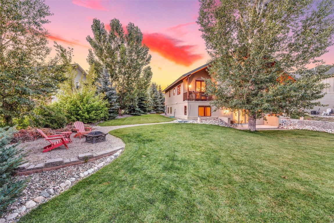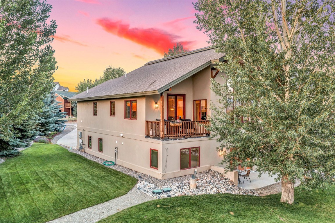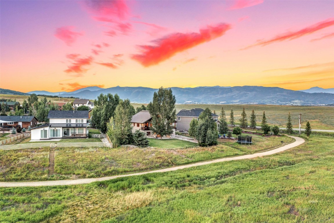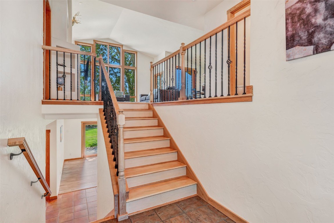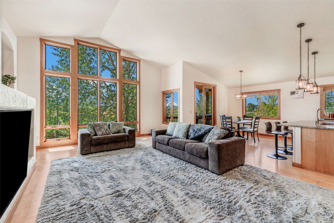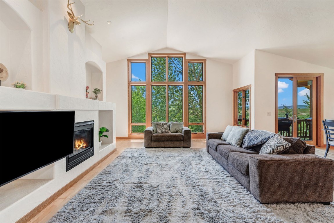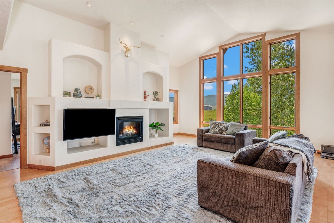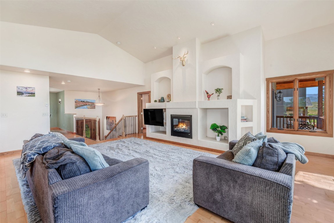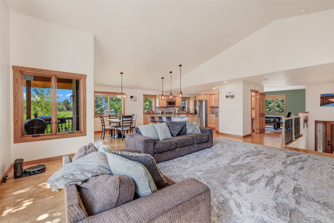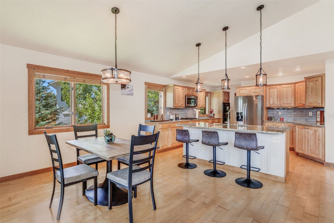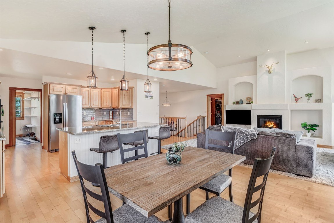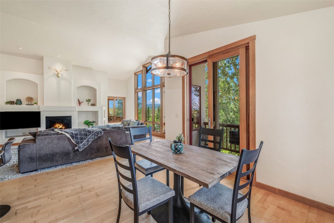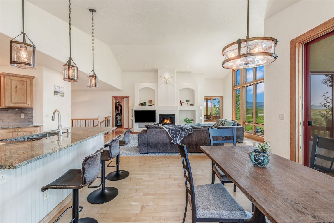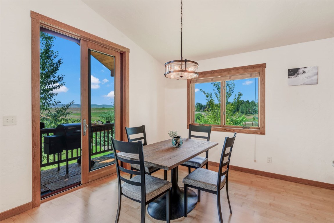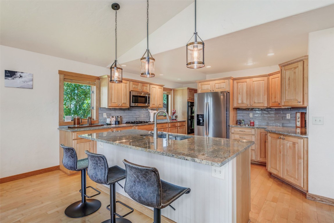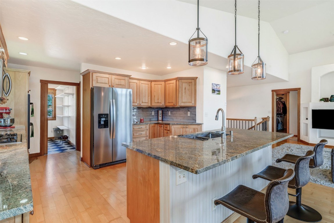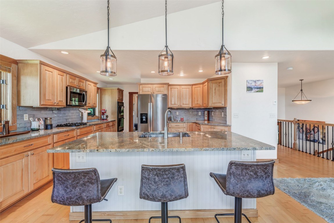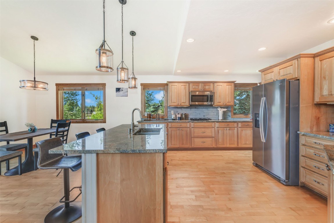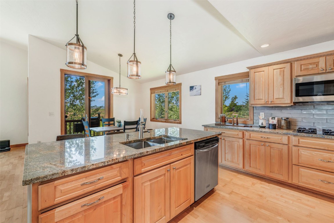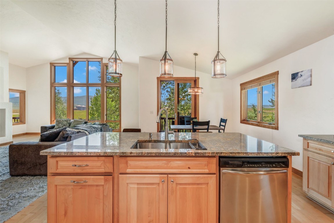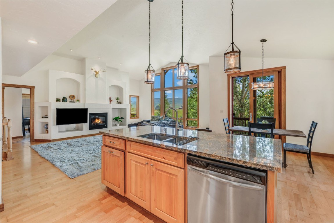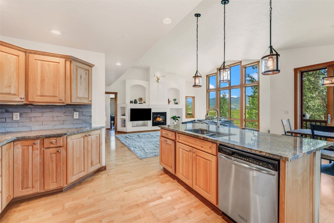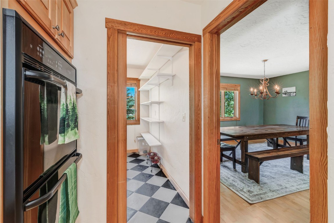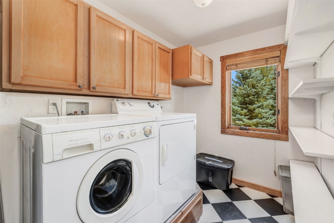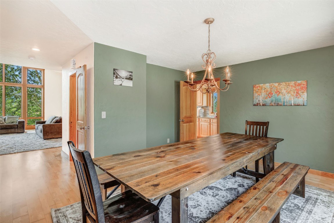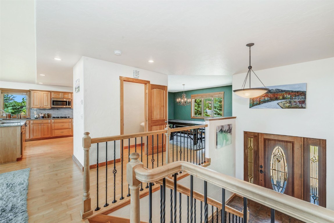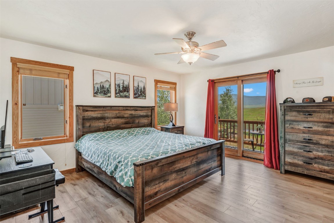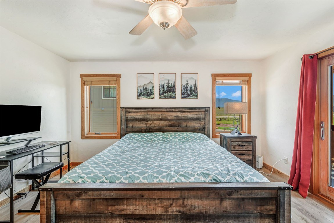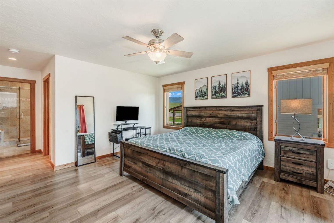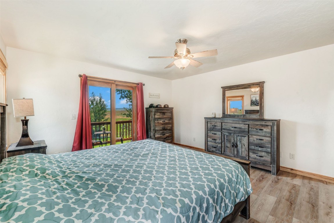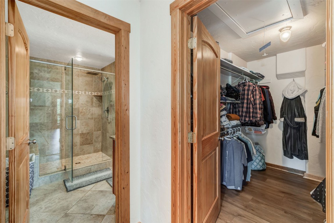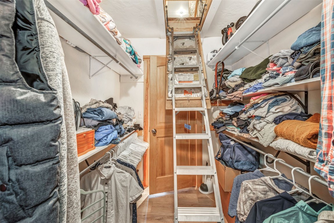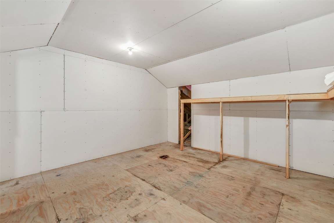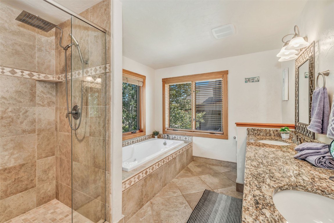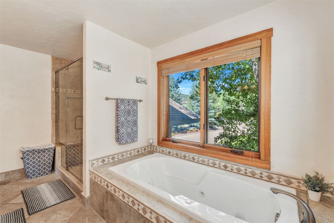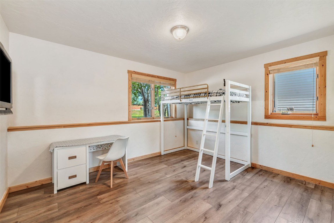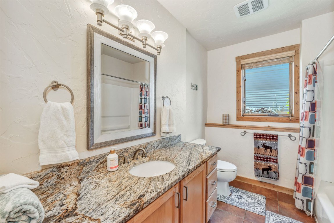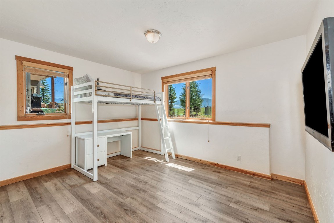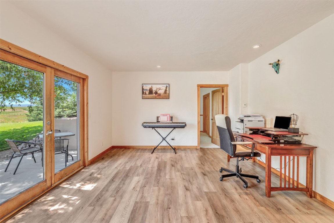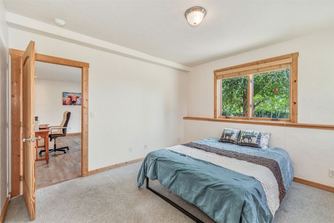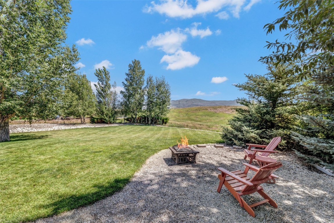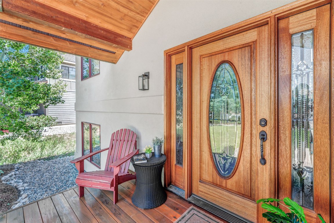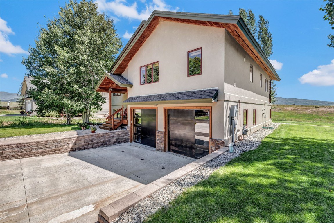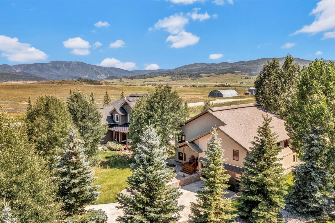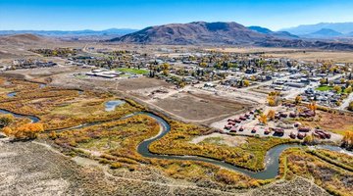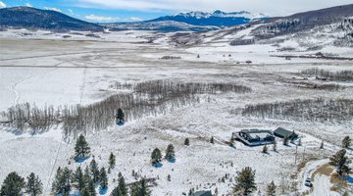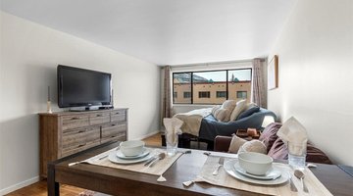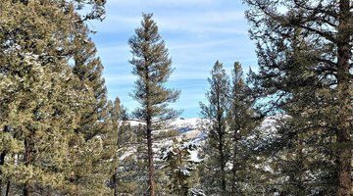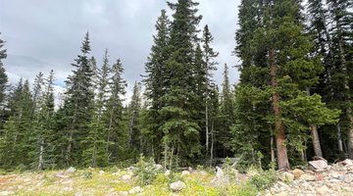-
4Beds
-
2Baths
-
1Partial Baths
-
0.35Acres
-
2832SQFT
-
$669.14per SQFT
Stunning views and mature trees provide tranquility throughout this inviting mountain home. Located in a highly sought after and family-friendly neighborhood in which one can see the new Sleeping Giant K-8 school out the kitchen window. The elevated main level has vaulted ceilings, soaring windows providing spectacular mountain + resort views. This recently updated home has a modern layout w. open concept and privacy in the 4 bedrooms. The primary suite features a large walk in closet, a private balcony w. great Steamboat Resort views, Jetted tub and spacious custom ceramic shower w. dual heads The immaculate yard, landscaping, and irrigation system makes beauty almost maintenance free. Enjoy your morning coffee or après ski w. the cozy natural gas fireplace and endless views & tranquility. Finish off the 228 sq. ft. bonus room to put this home well above 3,000 sq. ft.. Ask about the optional plan to add traditional staircase or spiral staircase to access bonus room. Some of the features that make this well thought out home shine include: in floor radiant heat throughout (3 zones), newer boiler, heated garage + driveway (optional), professional landscaping and irrigation (5 zones), south facing sun throughout the winter, recent bath and kitchen renovations, Luminate fiber optic internet, new radon mitigation system, hidden fence for pets, open HOA space and walking trails out the back (views that can never go away), backyard access to maintained trails, parks, soccer fields, groomed cross country skiing, etc.
Main Information
- County: Routt
- Property Type: Residential
- Property Subtype: Single Family Residence
- Built: 2003
Exterior Features
- Approximate Lot SqFt: 15246.00
- Exterior Features: Sprinkler/Irrigation
- Roof: Architectural, Shingle
- Sewer: Connected, Public Sewer
- View: Meadow, Mountain(s), Ski Area, Southern Exposure
- Water Source: Public
Interior Features
- Appliances: Built-In Oven, Cooktop, Double Oven, Dryer, Dishwasher, Freezer, Gas Cooktop, Microwave Hood Fan, Microwave, Refrigerator, Washer, Washer/Dryer
- Fireplace: Yes
- Flooring: Carpet, Laminate, Tile, Wood
- Furnished: Negotiable
- Garage: Yes
- Heating: Central, Hot Water, Radiant
- Laundry: Main Level
- Number of Levels: Three Or More
- Pets Allowed: Yes
- Interior Features: Built-in Features, Breakfast Area, Ceiling Fan(s), Entrance Foyer, Eat-in Kitchen, Five Piece Bathroom, Fireplace, Granite Counters, High Ceilings, High Speed Internet, Jetted Tub, Kitchen Island, Primary Suite, Open Floorplan, Pantry, Smoke Free, Cable TV, Vaulted Ceiling(s), Walk-In Closet(s)
Location Information
- Area: West Steamboat / US 40
- Legal Description: LOT 2 SILVERVIEW ESTATES F1
- Lot Number: 2
- Parcel Number: R8162709
Additional
- Available Utilities: Electricity Available, Natural Gas Available, High Speed Internet Available, Phone Available, Sewer Available, Trash Collection, Water Available, Cable Available, Sewer Connected
- Community Features: See Remarks, Trails/Paths
- Days on Market: 517
- Zoning Code: See Remarks
Financial Details
- Association Fee: $445
- Association Fee Frequency: Annually
- Current Tax Amount: $6,784.80
- Current Tax Year: 2023
- Possession: Delivery Of Deed
Featured Properties

Do You Have Any Questions?
Our experienced and dedicated team is available to assist you in buying or selling a home, regardless if your search is around the corner or around the globe. Whether you seek an investment property, a second home or your primary residence, we are here to help your real estate dreams become a reality.
