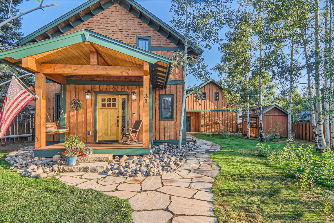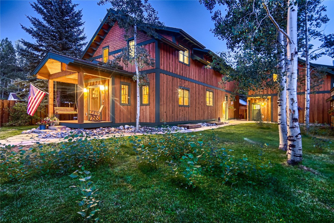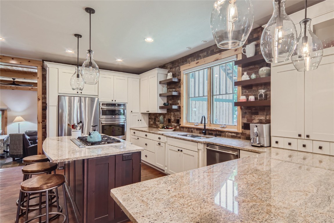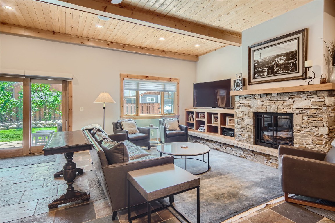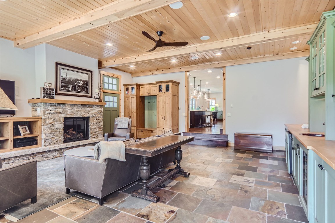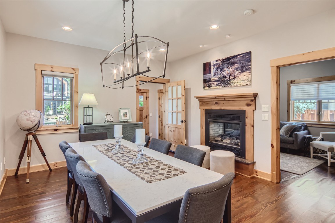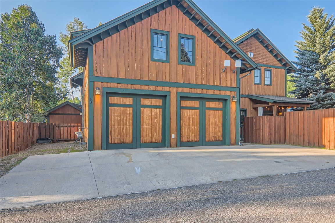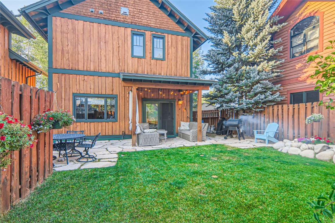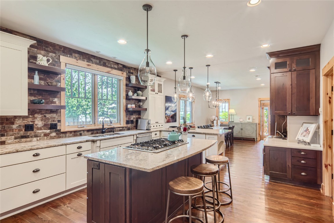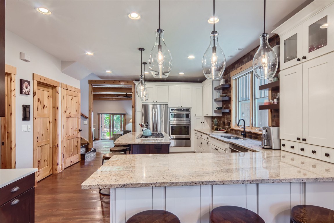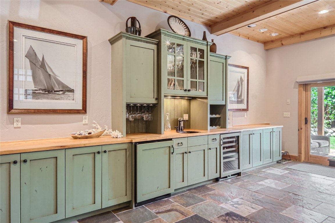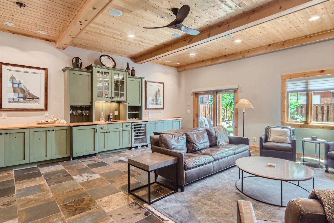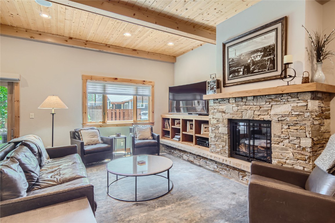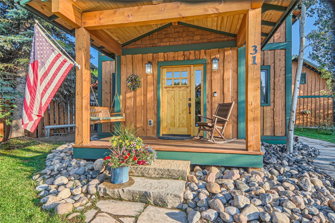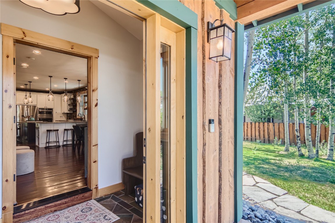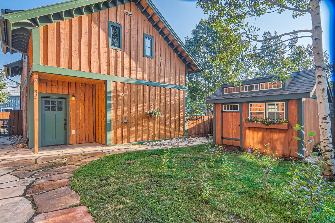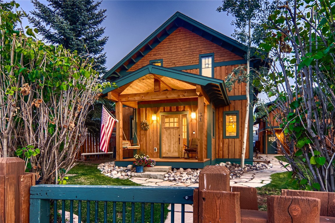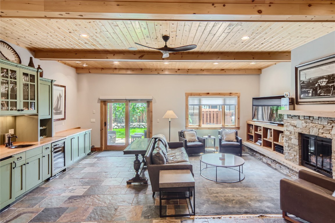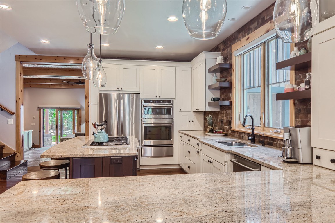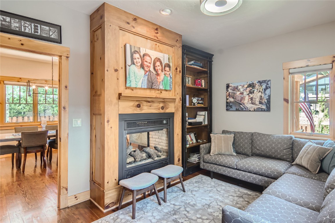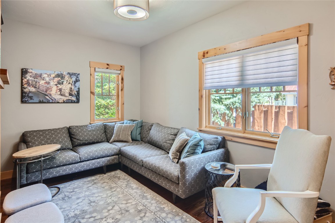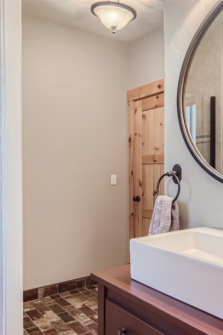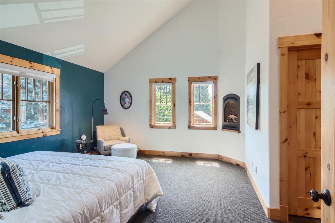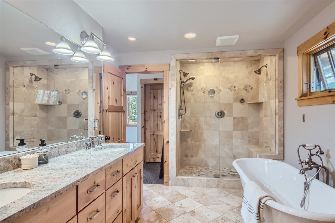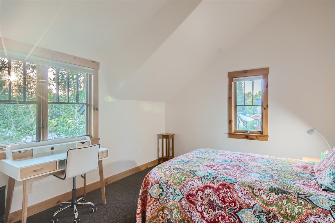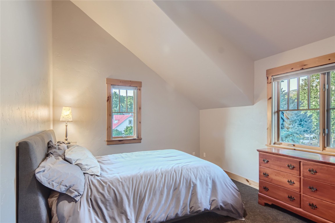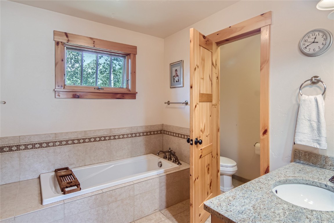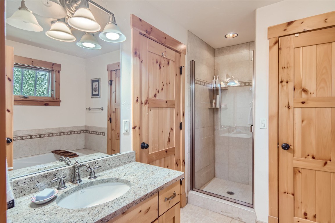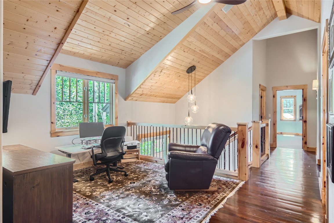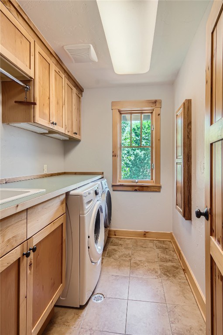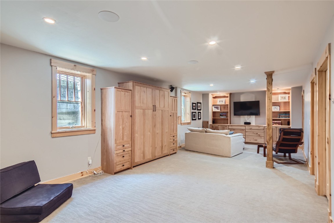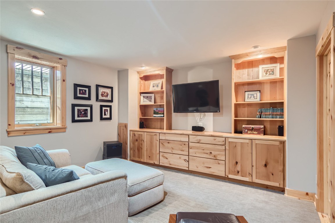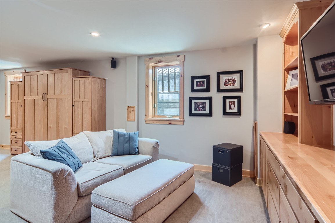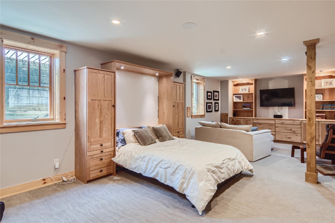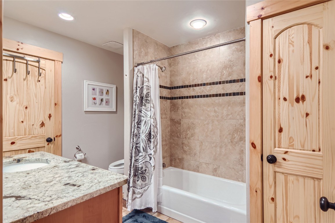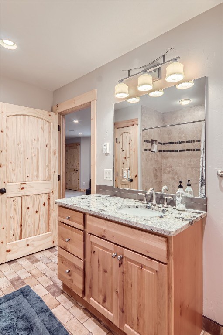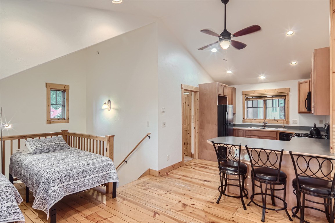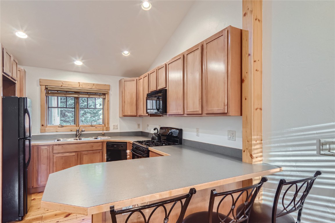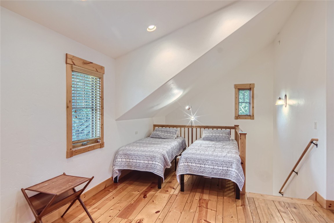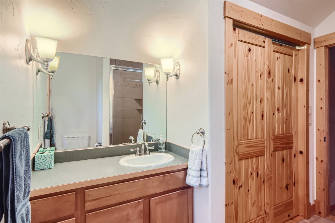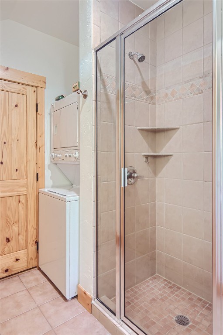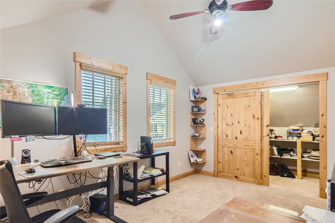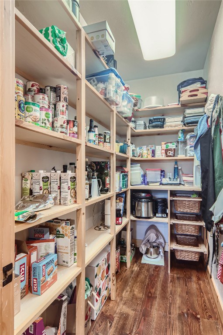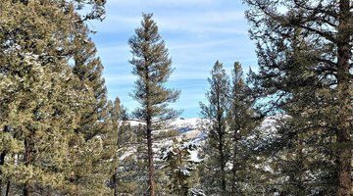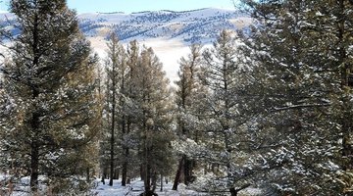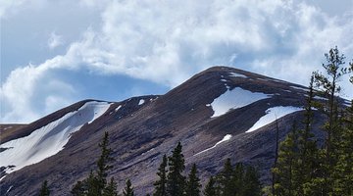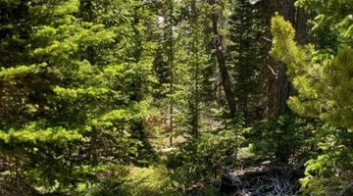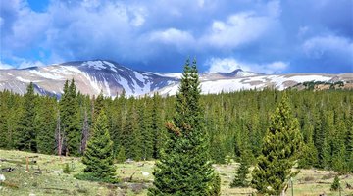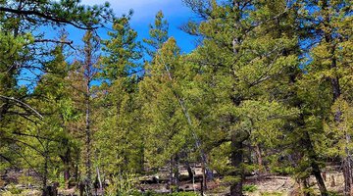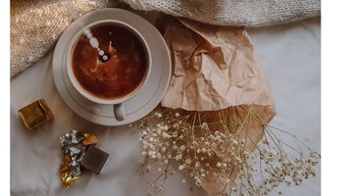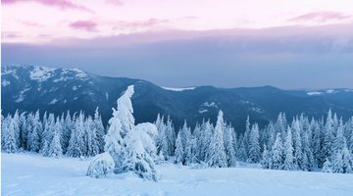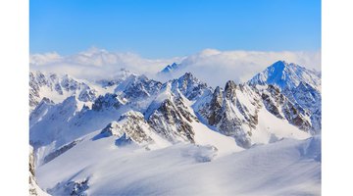-
5Beds
-
3Baths
-
2Partial Baths
-
0.22Acres
-
4455SQFT
-
$896.75per SQFT
Rare Old Town Steamboat opportunity in the heart of downtown, offering a newer 4,455 sq foot custom 5 bedroom, 5 bath home, situated on a private, fully fenced, oversized .22 acre lot, with an ADU (Accessory Dwelling Unit) for income, guest housing or a home office. The coveted Logan Ave offers a terrific location just 2 blocks from Soda Creek Elementary and 1/2 block from Stehley Park and the Butcher Knife Canyon Trail which follows the quaint, year round mountain creek through a picturesque rock canyon. Built in 2006, this efficient home features comfortable radiant in-floor heat, a spacious living room anchored by a gas fireplace and entertainment area, a beautiful eat-in kitchen with newer appliances and cabinetry, main level den or bedroom suite with fireplace, large recreation room in the lower level for kids to “hang out” or to host guests, and other areas (inside and out) to work, relax or play. The large fenced yard is perfect for kids and pets and offers mature landscaping including towering aspens and pine trees, stone walkways, lighting and manicured gardens which surround the home. It’s rare to find a move-in ready downtown Steamboat home that has everything you need for Steamboat living including a two car garage, outdoor shed, plentiful driveway parking (including 2 spots for ADU tenant), abundant storage in the home, efficient utilities, rental income and a private setting on 3 city lots. The adjacent Butcher Knife trail leads to the Steamboat high school and middle school campuses and is the recommended "Safe Routes to School" path for kids to walk or bike to schools safely with friends and family. Enjoy an easy walk to downtown shopping and dining, parks, trails, library, the Yampa River, Howelsen Ski Area and more.
Main Information
- County: Routt
- Property Type: Residential
- Property Subtype: Single Family Residence
- Built: 2006
Exterior Features
- Approximate Lot SqFt: 9583.20
- Roof: Architectural, Shingle
- Sewer: Connected, Public Sewer
- View: Mountain(s)
- Water Source: Public
Interior Features
- Appliances: Bar Fridge, Built-In Oven, Down Draft, Double Oven, Dryer, Dishwasher, Gas Cooktop, Disposal, Gas Water Heater, Microwave, Refrigerator, Washer, Washer/Dryer
- Fireplace: Yes
- Flooring: Carpet, Tile, Wood
- Furnished: Unfurnished
- Garage: Yes
- Heating: Natural Gas, Radiant
- Number of Levels: Three Or More
- Pets Allowed: Yes
- Interior Features: Built-in Features, Ceiling Fan(s), Entrance Foyer, Eat-in Kitchen, Fireplace, Granite Counters, High Ceilings, High Speed Internet, Kitchen Island, Primary Suite, Open Floorplan, Pantry, Smoke Free, Vaulted Ceiling(s), Walk-In Closet(s)
Location Information
- Area: Downtown Area
- Legal Description: LOTS 10,11,12 BLK 5 CRAWFORD ADD TO SS
- Lot Number: 10
- Parcel Number: R7713820
Additional
- Available Utilities: Cable Available, Electricity Available, Natural Gas Available, High Speed Internet Available, Sewer Available, Water Available, Sewer Connected
- Days on Market: 108
- Zoning Code: Single Family
Financial Details
- Current Tax Amount: $8,159.04
- Current Tax Year: 2023
- Possession: Delivery Of Deed
Featured Properties

Do You Have Any Questions?
Our experienced and dedicated team is available to assist you in buying or selling a home, regardless if your search is around the corner or around the globe. Whether you seek an investment property, a second home or your primary residence, we are here to help your real estate dreams become a reality.
