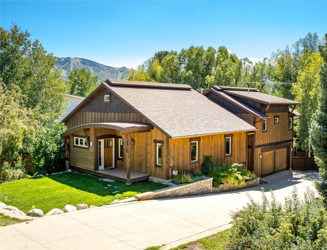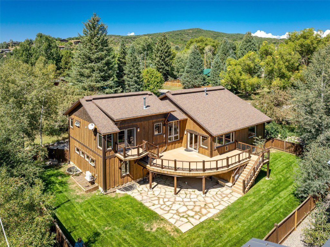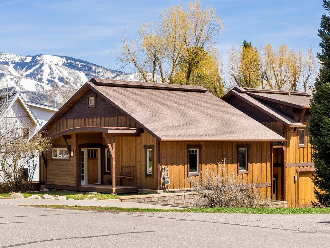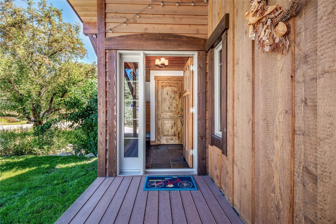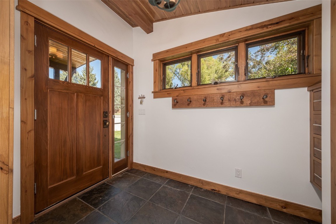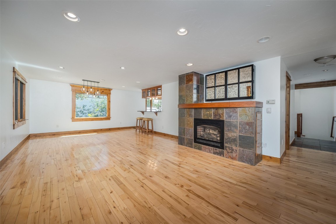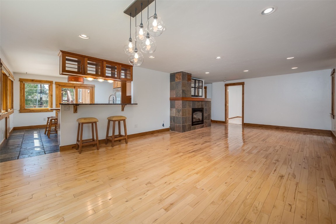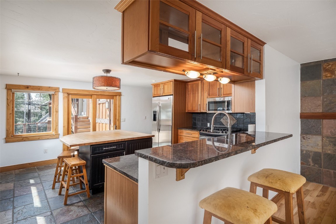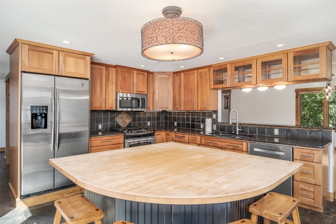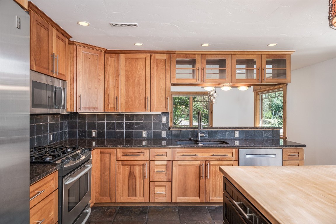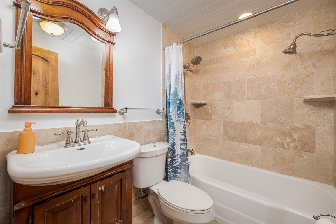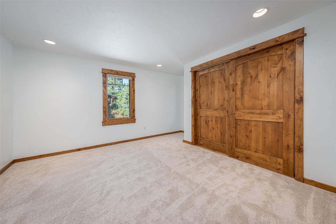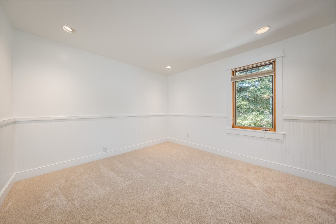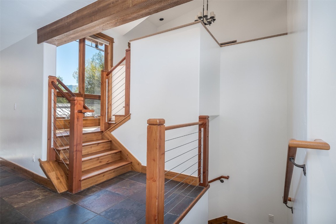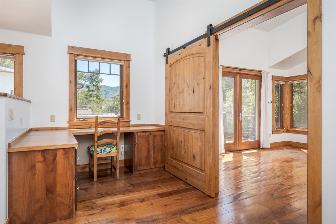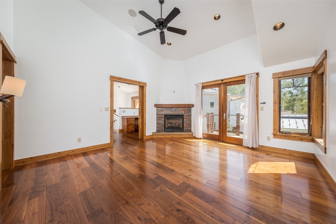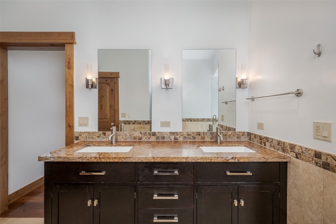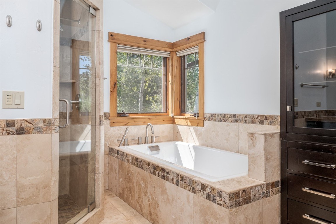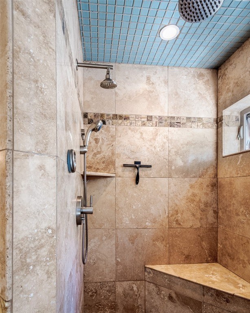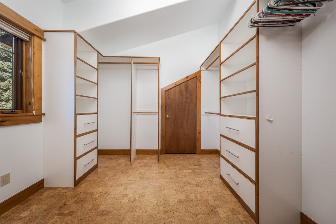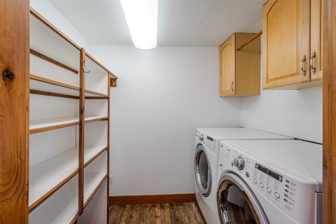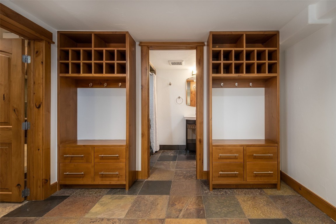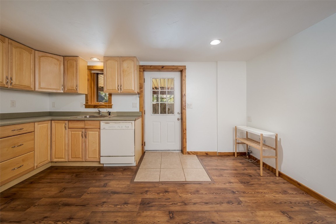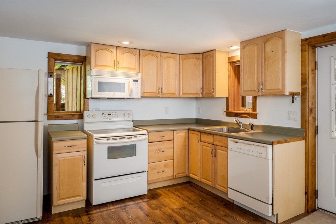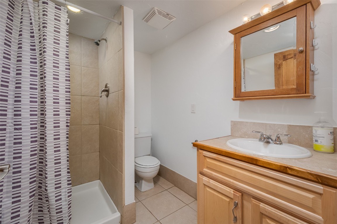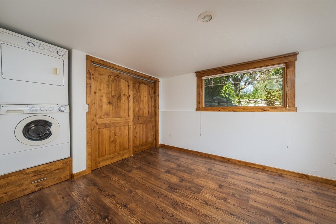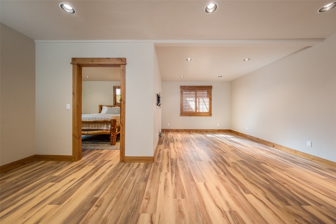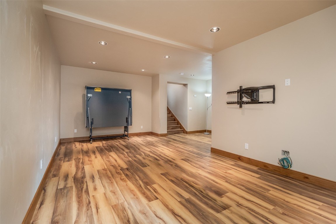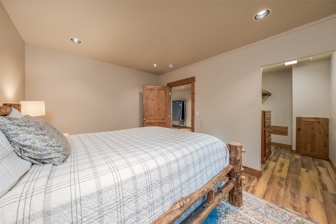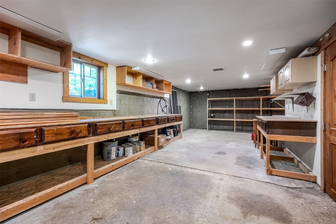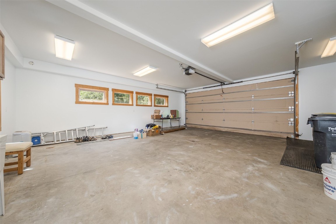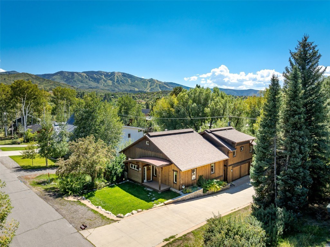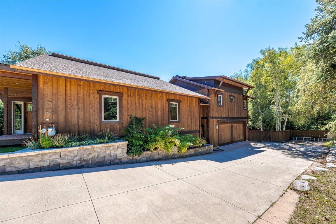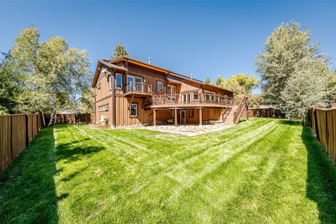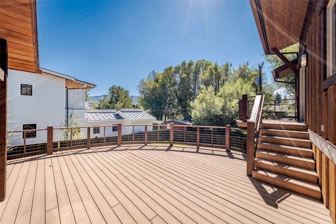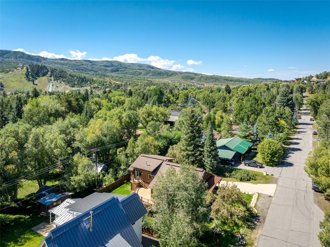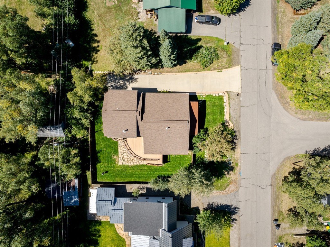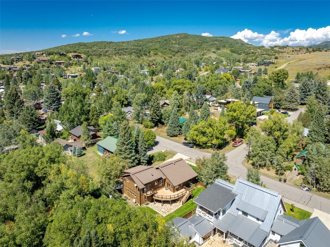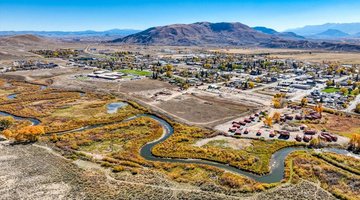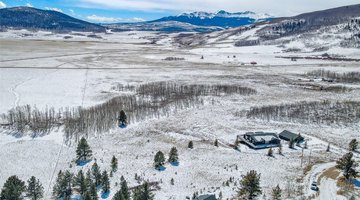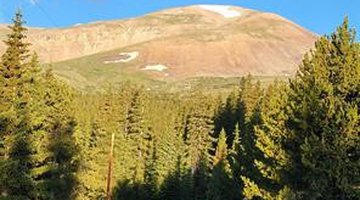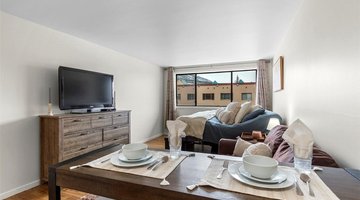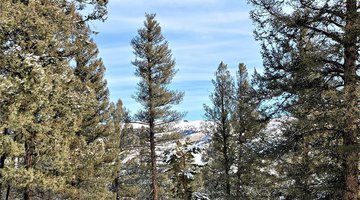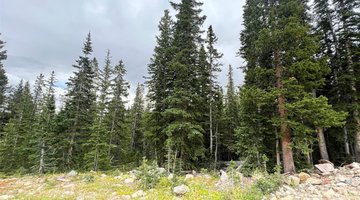-
5Beds
-
2Baths
-
2Partial Baths
-
0.21Acres
-
3513SQFT
-
$818.39per SQFT
Mountain contemporary home located in the heart of Old Town Steamboat with 5 bedrooms and 4 bathrooms including a separate caretaker unit or mother-in-law suite. Thoughtfully designed for a mountain lifestyle and timelessly finished, this home checks every box. The main floor features a sun-lit open kitchen with butcher block island, dining & living area with cozy fireplace, laundry/pantry and a large sunny deck off the kitchen. There are two bedrooms on the main level sharing a full-size bathroom. The spacious primary bedroom has a gas fireplace, air conditioning & luxurious bathroom. On the lower level, you’ll find an additional guest bedroom, huge mudroom just off the garage. Storage space galore with a heated and oversized 2-car garage and a 418 SF shop perfect for all your gear, toys and extra storage. The 1 bed/1 bath caretaker unit with kitchenette, separate access and its own outdoor space can be easily incorporated into the home, if desired. Located on a prime, quiet downtown street with views of the Steamboat Ski Area and just a block from Soda Creek Elementary this location can't be beat. Enjoy the outdoors with decks off the kitchen, main entry and primary suite and a fully-fenced yard with mature trees and landscaping. Check out this wonderful home where old town charm meets mountain modern design.
Main Information
- County: Routt
- Property Type: Residential
- Property Subtype: Single Family Residence
- Built: 1950
Exterior Features
- Approximate Lot SqFt: 9147.60
- Exterior Features: Sprinkler/Irrigation
- Roof: Asphalt
- Sewer: Connected, Public Sewer
- View: City, Ski Area
- Water Source: Public
Interior Features
- Appliances: Dryer, Dishwasher, Electric Range, Disposal, Gas Range, Microwave, Range, Refrigerator, Washer, Washer/Dryer
- Fireplace: Yes
- Flooring: Carpet, Stone, Tile, Wood
- Furnished: Unfurnished
- Garage: Yes
- Heating: Natural Gas, Radiant
- Laundry: Main Level, In Unit, See Remarks
- Number of Levels: Three Or More, Multi/Split
- Pets Allowed: Yes
- Interior Features: Built-in Features, Butcher Block Counters, Ceiling Fan(s), Eat-in Kitchen, Five Piece Bathroom, Fireplace, Granite Counters, High Ceilings, High Speed Internet, Kitchen Island, Primary Suite, Open Floorplan, Pantry, Smoke Free, Cable TV, Vaulted Ceiling(s), Walk-In Closet(s), Utility Room
Location Information
- Area: Downtown Area
- Legal Description: LOT 4 LESS E 10 FT. BLK 2 YAHMONITE ADD TO SS
- Lot Number: 4
- Parcel Number: R3777395
Additional
- Available Utilities: Electricity Available, Natural Gas Available, High Speed Internet Available, Sewer Available, Water Available, Cable Available, Sewer Connected
- Days on Market: 486
- Zoning Code: Single Family
Financial Details
- Current Tax Amount: $8,015.08
- Current Tax Year: 2023
- Possession: Delivery Of Deed
Featured Properties

Do You Have Any Questions?
Our experienced and dedicated team is available to assist you in buying or selling a home, regardless if your search is around the corner or around the globe. Whether you seek an investment property, a second home or your primary residence, we are here to help your real estate dreams become a reality.
