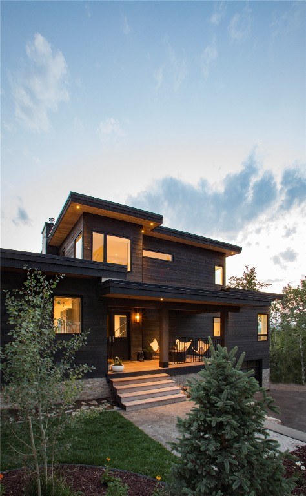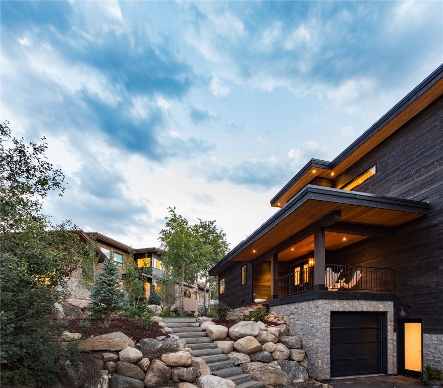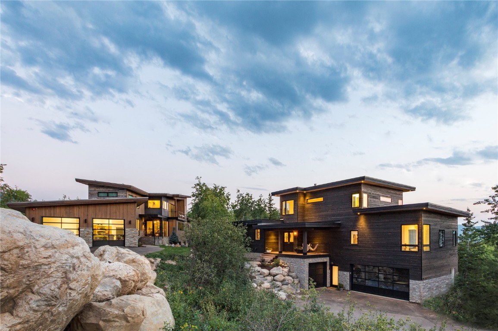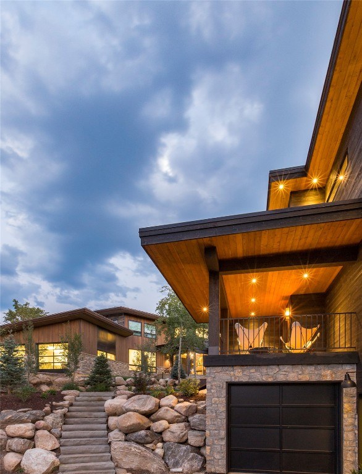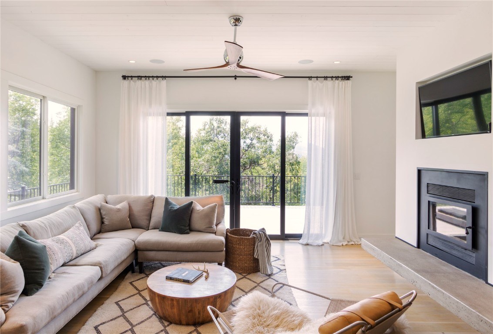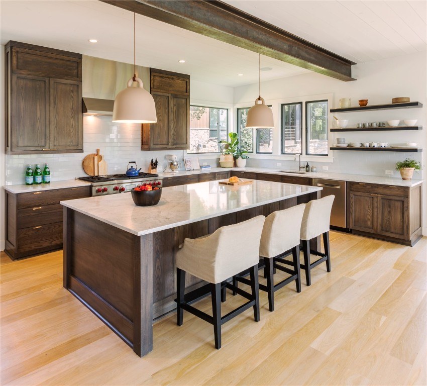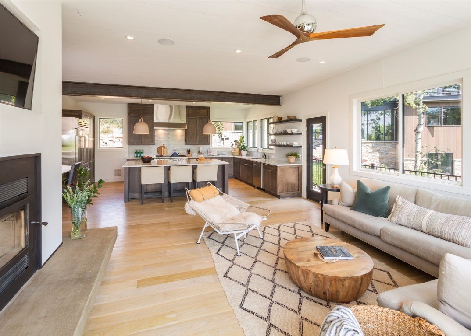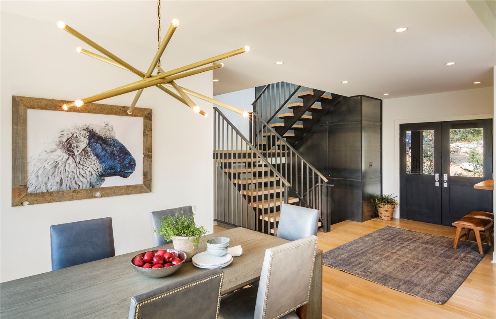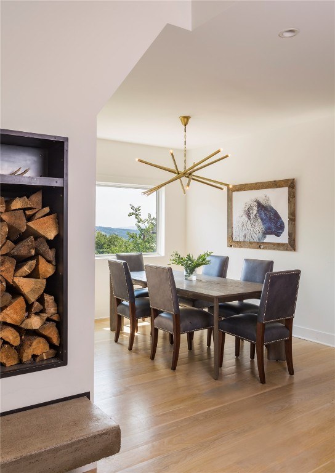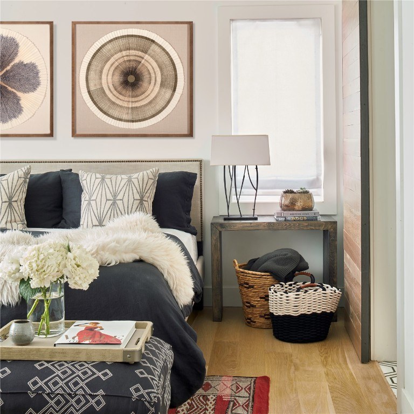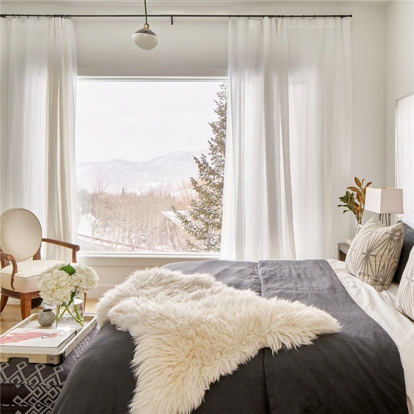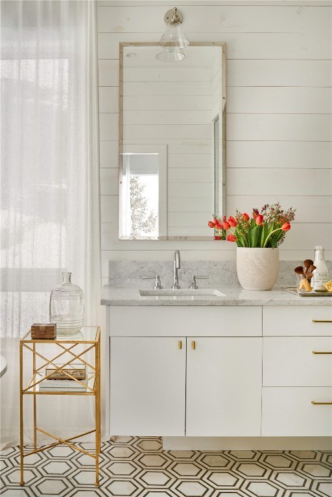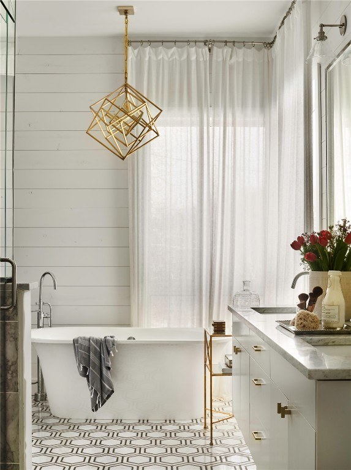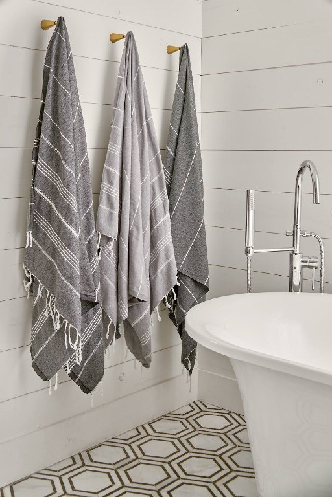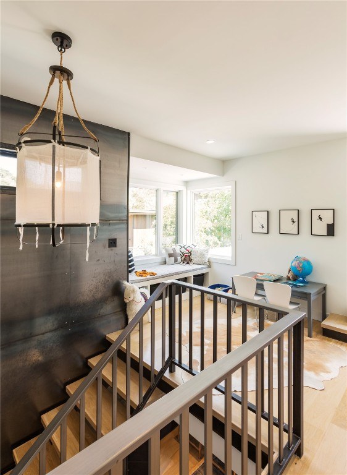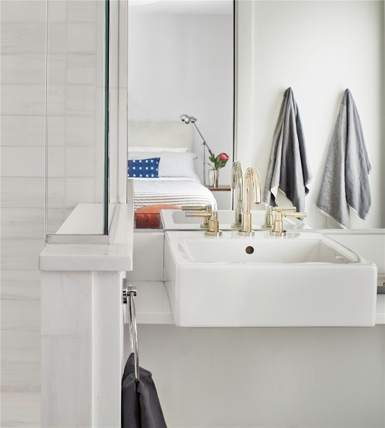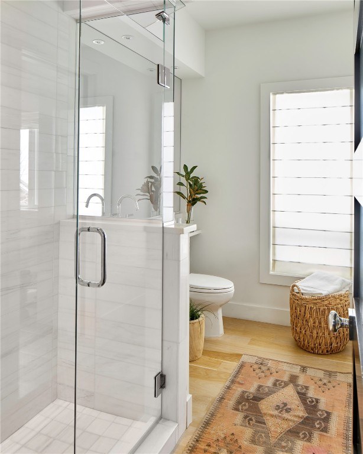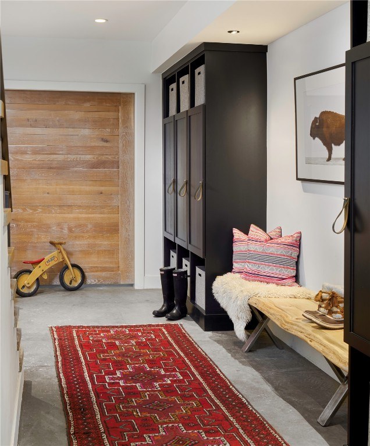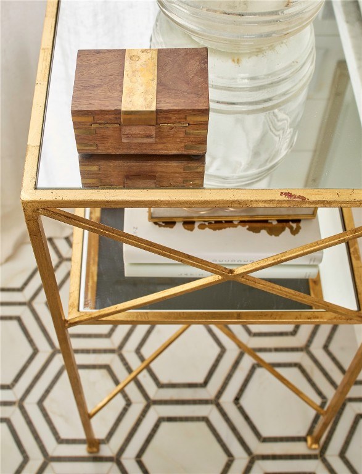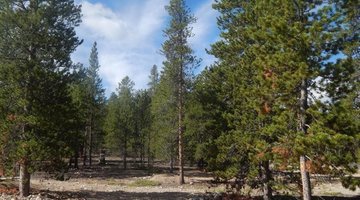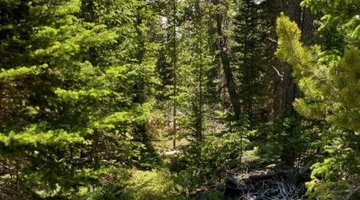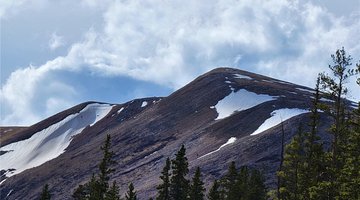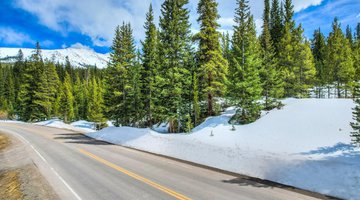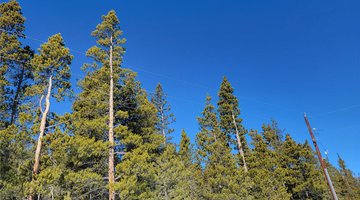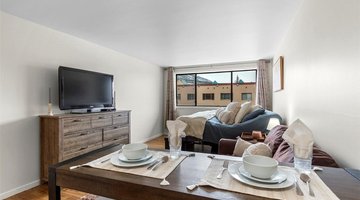-
4Beds
-
4Baths
-
0.45Acres
-
3767SQFT
-
$968.95per SQFT
Situated off the upper stretch of Fish Creek Falls Road in a location specifically selected for its stunning views, this 4 bedroom 4 bath home is minutes from downtown and the ski mountain. Timeless design, clean lines and a modern aesthetic, this home is functional yet sophisticated, perfectly blending rustic and luxe materials. The open floor plan is accentuated by high ceilings and expansive windows, creating warm, sunlit living spaces. Interior features include a large chef’s kitchen with a Sub Zero Pro Series glass door refrigerator and 48 inch Wolfe Dual Fuel Range, custom ash wood cabinetry, and marble countertops. The kitchen flows seamlessly into the great room that includes an EPA rated wood-burning fireplace and opens to an expansive deck perfectly positioned to enjoy the sunsets. The main floor primary includes an oversized wall to wall window and a stunning en-suite bath with a Kelly Wearstler chandelier over a freestanding soaking tub, and walk-in glass shower. A hot rolled steel wall spans floor to ceiling from the mudroom to the upper level with a custom steel handrail and open stairs. The upper level includes 2 bedrooms with a shared bath, a gathering space with built-in shelving and bench to curl up and read a book. The upper level opens to a private rooftop deck perfect for watching the sunset or fireworks, with views of the ski resort and emerald mountain. Solid white oak hardwoods select from muscanel run throughout the main and upper floors with stained concrete in the entry level. The home has a double garage with an electric car charging port, as well as a separate gear/toy garage finished with wood paneling and epoxy sealed floors. The first level includes a mudroom with custom cabinets for storage as well as a secondary living space offering privacy for guests with a full bath and kitchenette.
Sub floor radiant heat, wired with sonos speakers on the main level. Built by Grove Mountain Properties of Steamboat Springs, Colorado.
Main Information
- County: Routt
- Property Type: Residential
- Property Subtype: Single Family Residence
- Built: 2016
Exterior Features
- Approximate Lot SqFt: 19602.00
- Roof: Membrane
- Sewer: Connected, Public Sewer
- View: Mountain(s)
- Water Source: Public
Interior Features
- Appliances: Convection Oven, Double Oven, Dishwasher, Gas Range, Oven, Refrigerator, Range Hood, Washer/Dryer
- Fireplace: Yes
- Flooring: Concrete, Tile, Wood
- Furnished: Negotiable
- Garage: Yes
- Heating: Radiant
- Number of Levels: Three Or More
- Pets Allowed: Yes
- Interior Features: Fireplace, Kitchen Island, Marble Counters, Open Floorplan, Sound System
Location Information
- Area: Fish Creek Area
- Legal Description: LOT 2, CHRISTENSEN SUBD, .45A
- Lot Number: 2
- Parcel Number: R8172214
Additional
- Available Utilities: Electricity Available, Natural Gas Available, Sewer Available, Water Available, Sewer Connected
- Days on Market: 432
- Zoning Code: Single Family
Financial Details
- Current Tax Amount: $6,391.64
- Current Tax Year: 2023
- Possession: Delivery Of Deed
Featured Properties

Do You Have Any Questions?
Our experienced and dedicated team is available to assist you in buying or selling a home, regardless if your search is around the corner or around the globe. Whether you seek an investment property, a second home or your primary residence, we are here to help your real estate dreams become a reality.
