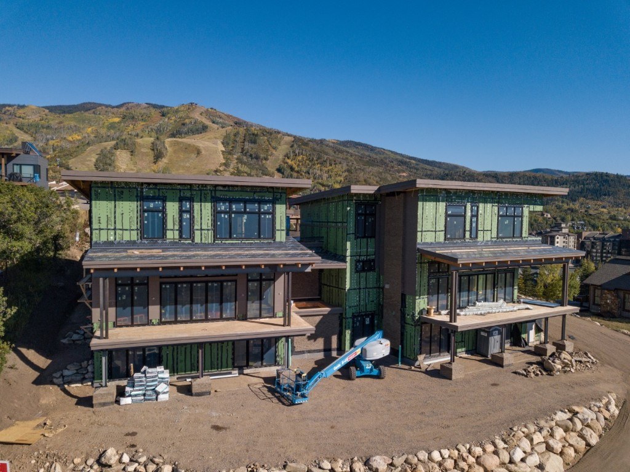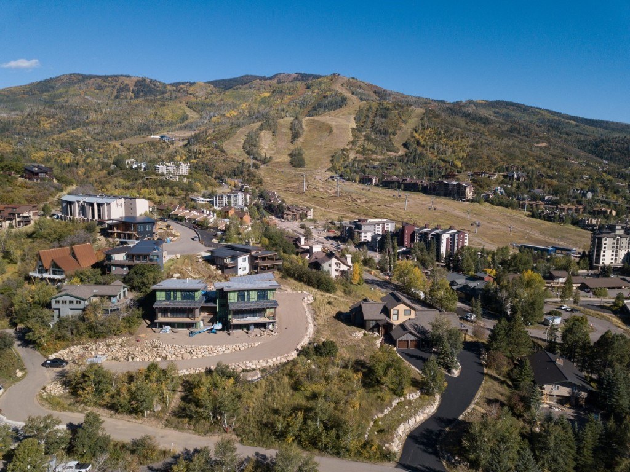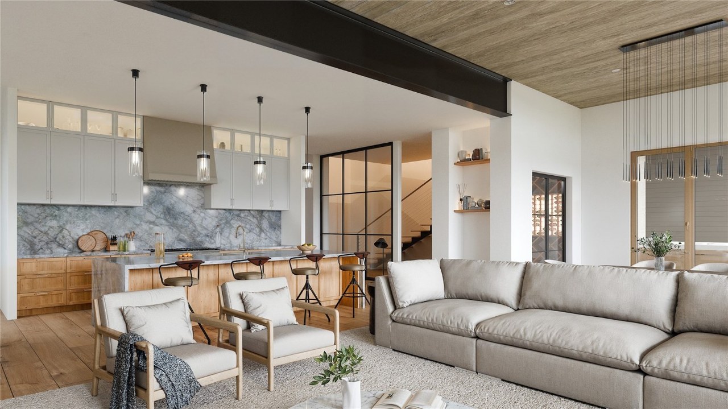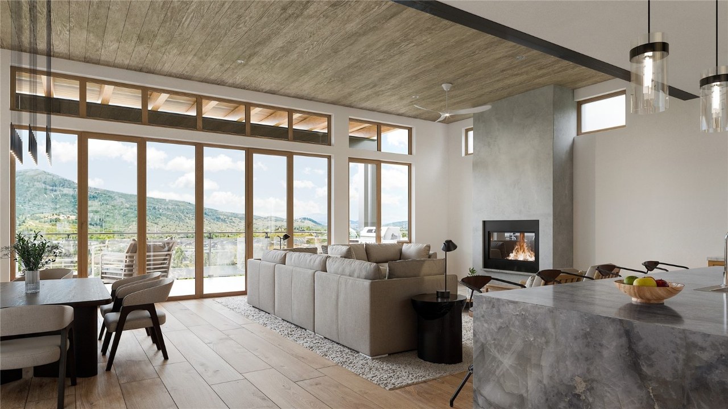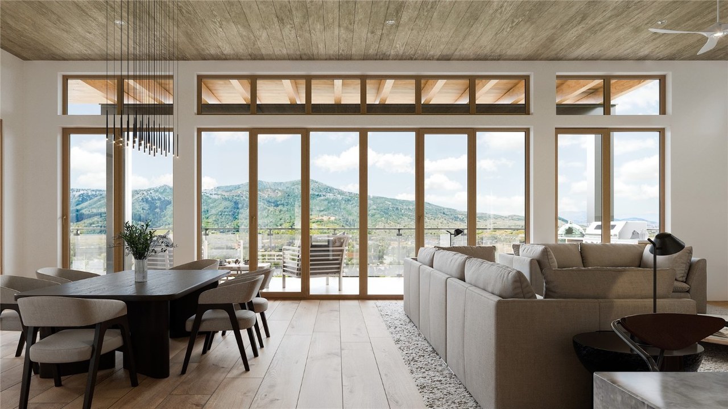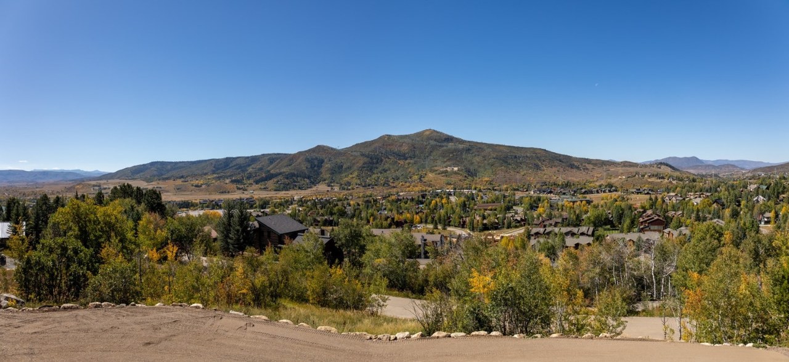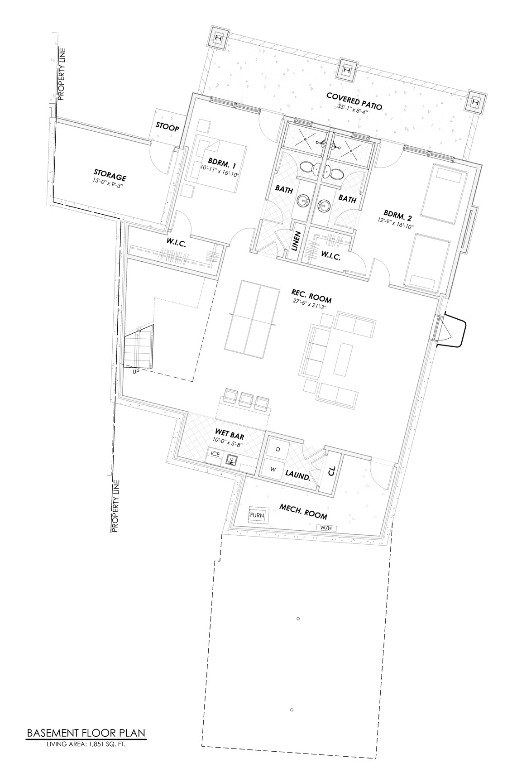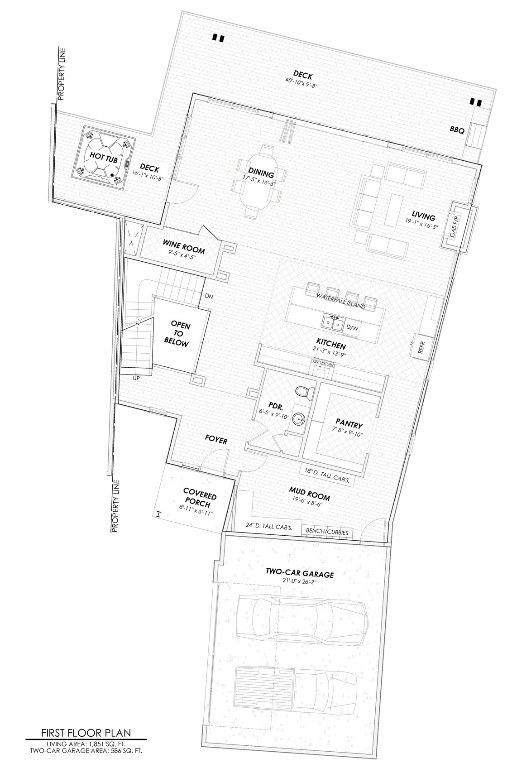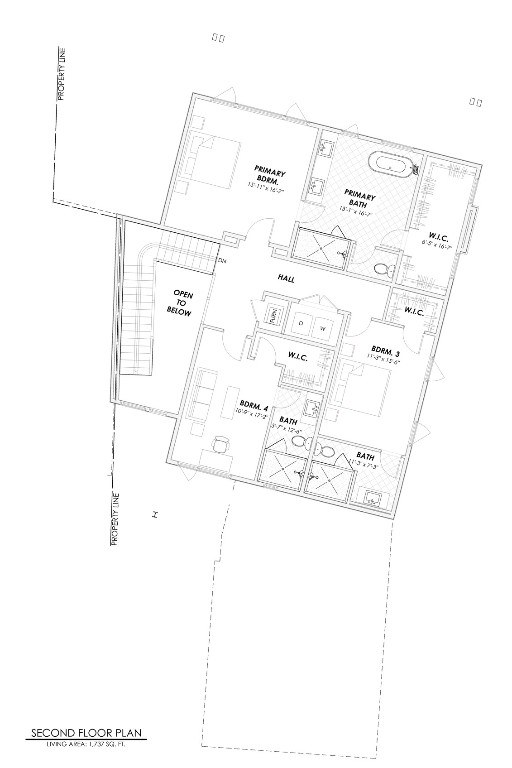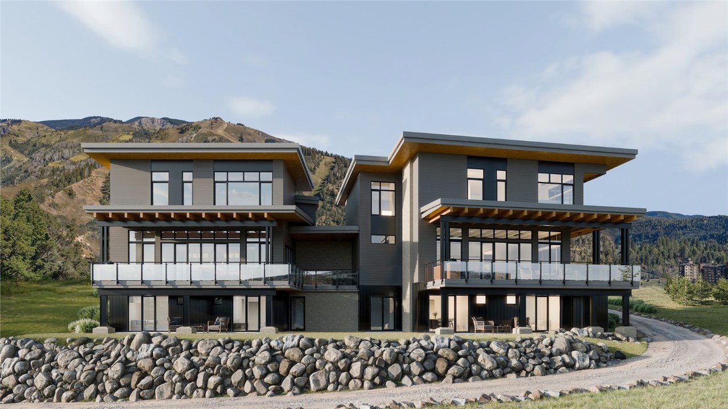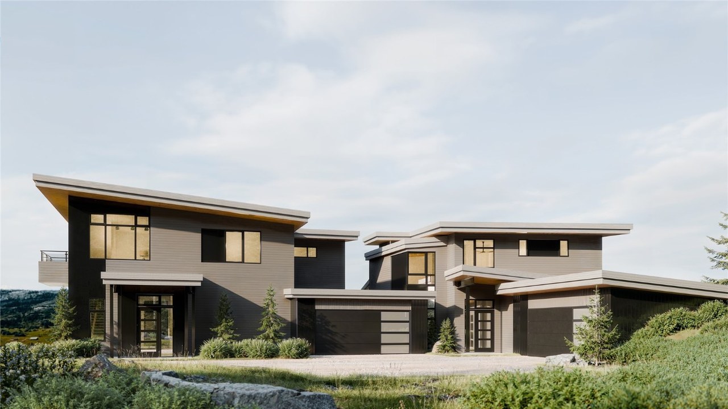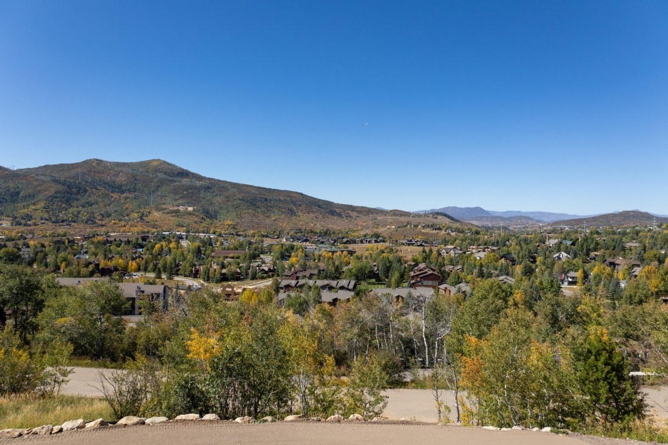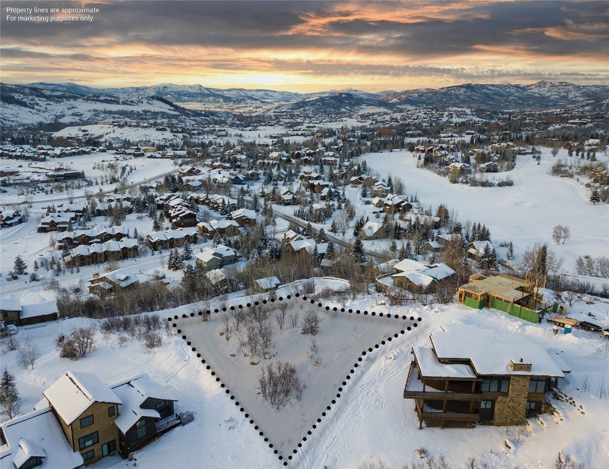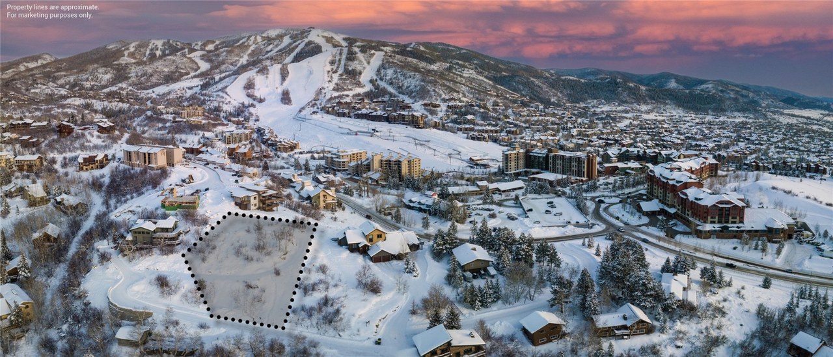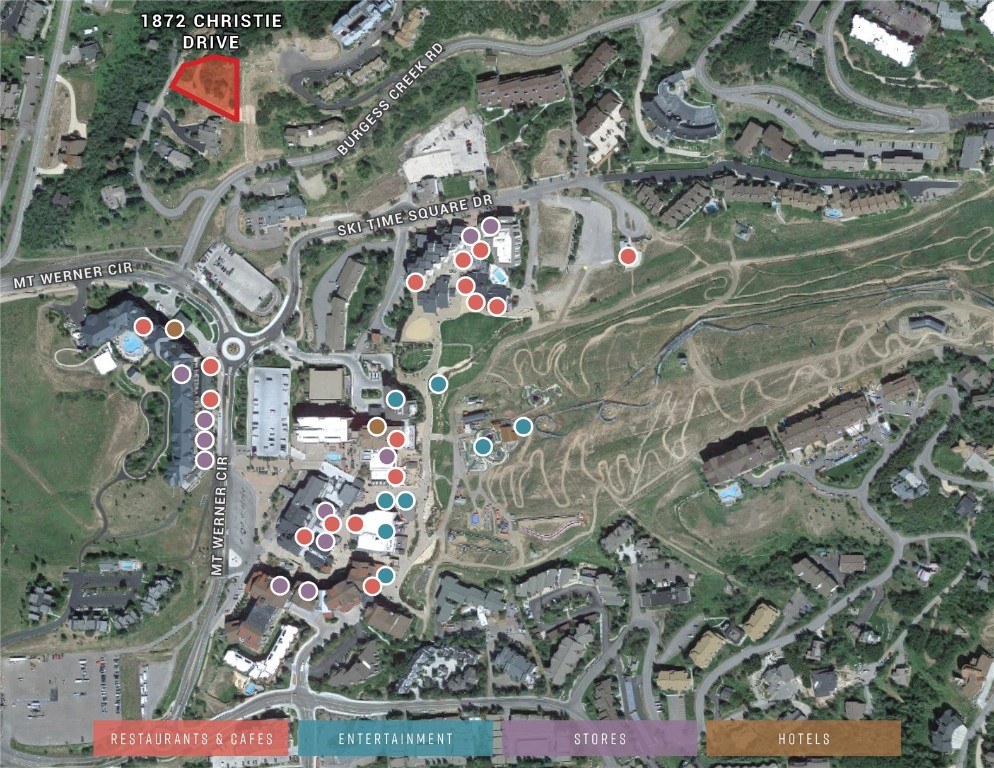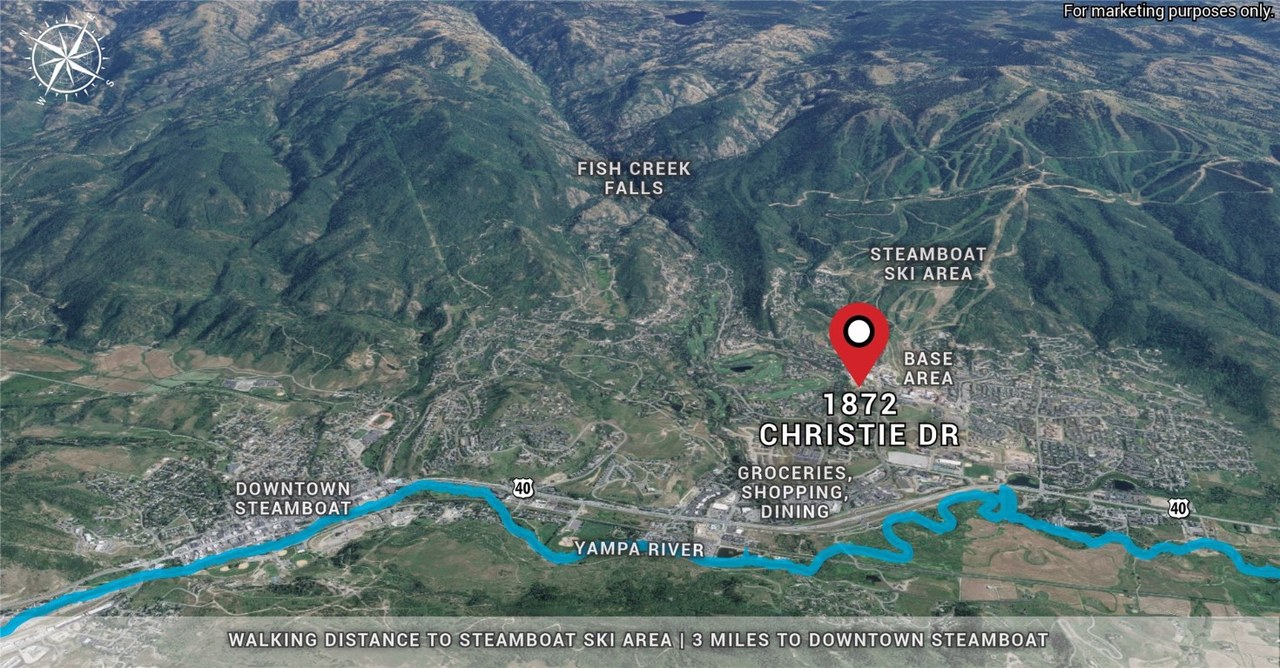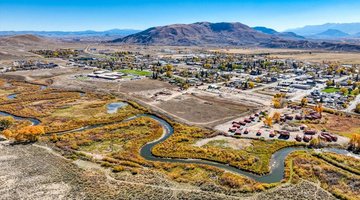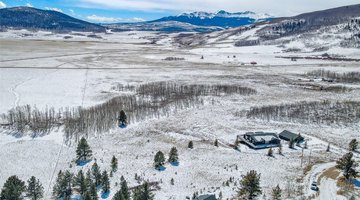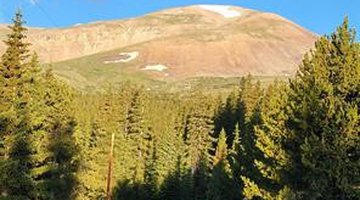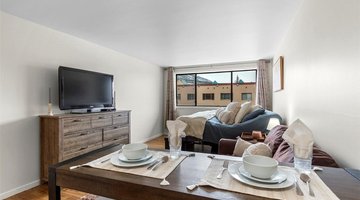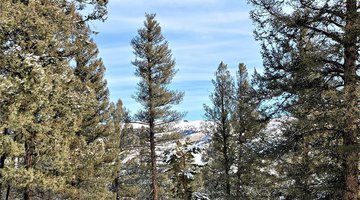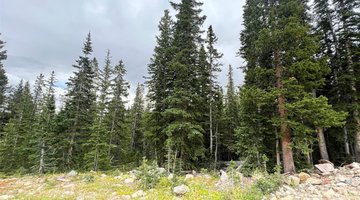-
5Beds
-
5Baths
-
1Partial Baths
-
0.73Acres
-
5439SQFT
-
$1,378.93per SQFT
Located in the Green Zone and a short walk from the Steamboat Ski Resort, this luxury five bedroom home with an elevated location has a well-considered floor plan and chic finishes that combine to create a mountain modern masterpiece. Dramatic views span from the Ski Area, to the Flat Top Mountains, Emerald Mountain, and Sleeping Giant. Walls of windows frame dramatic views and emphasize the natural surroundings. The large outdoor living space is intended to make the most of the 360 degree views provided by the soaring homesite. Designed by one of Houston’s premier builders, Covington Builders, this residence is the perfect combination of function and design. The great room is comprised of luxury materials, and the space flows onto an expansive covered deck. A spacious kitchen island, wine room, and seamless indoor/outdoor space make entertaining a joy. All five bedrooms are ensuite with private baths, making it easy to host family and guests. 1872 Christie is nestled at the top of a private street with no through traffic, yet is within walking distance to the slopes of the Ski Area, shops and restaurants of the Base Area, and free public transportation to downtown. Located in the Green Zone means short term rentals are allowed which offers the owner maximum flexibility and a solid investment opportunity. 1872 Christie Drive is a special property allowing the owner to take advantage of all the exciting investments being made at the Steamboat Ski Resort with the Full Steam Ahead program. Check out some of the impressive projects built by Covington Builders' work on Instagram, @covingtonbuilders.
Main Information
- County: Routt
- Property Type: Residential
- Property Subtype: Duplex
- Built: 2025
Exterior Features
- Approximate Lot SqFt: 31798.80
- Roof: Metal
- Sewer: Connected
- View: Mountain(s), Ski Area, Valley
- Water Source: Public
Interior Features
- Appliances: Bar Fridge, Double Oven, Dishwasher, Disposal, Microwave, Range, Refrigerator, Range Hood, Tankless Water Heater, Washer/Dryer
- Fireplace: Yes
- Flooring: Tile, Wood
- Furnished: Unfurnished
- Garage: Yes
- Heating: Forced Air
- Number of Levels: Three Or More
- Pets Allowed: Yes
- Interior Features: Wet Bar, Ceiling Fan(s), Entrance Foyer, Fireplace, High Ceilings, Kitchen Island, Primary Suite, Open Floorplan, Pantry, Vaulted Ceiling(s), Walk-In Closet(s), Wine Cellar
Location Information
- Area: Mountain Area
- Legal Description: LOT 4A, NORTH MEADOWS LOTS 4 & 5 BLK 1 REPLAT
- Lot Number: 4A
- Parcel Number: R8180564
Additional
- Available Utilities: Cable Available, Electricity Available, Natural Gas Available, Phone Available, Trash Collection, Water Available, Sewer Connected
- Days on Market: 435
- Zoning Code: See Remarks
Financial Details
- Current Tax Amount: $10,268.36
- Current Tax Year: 2023
- Possession: Delivery Of Deed
Featured Properties

Do You Have Any Questions?
Our experienced and dedicated team is available to assist you in buying or selling a home, regardless if your search is around the corner or around the globe. Whether you seek an investment property, a second home or your primary residence, we are here to help your real estate dreams become a reality.
