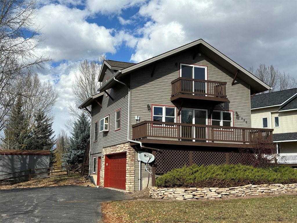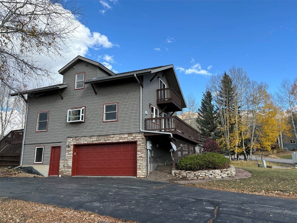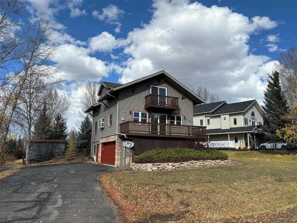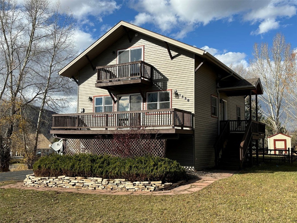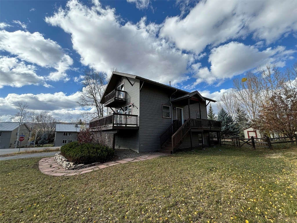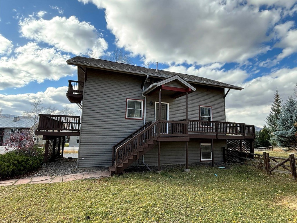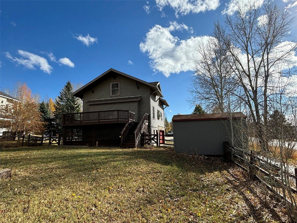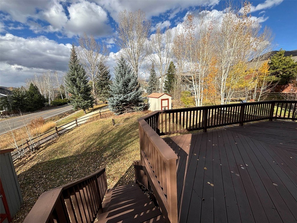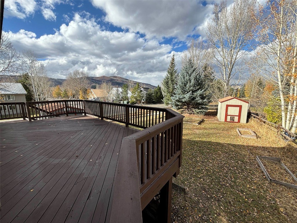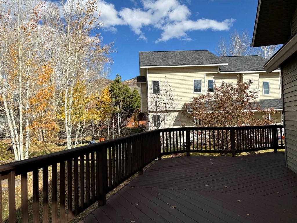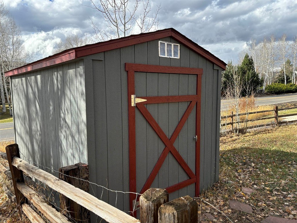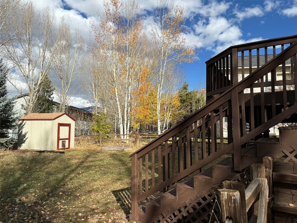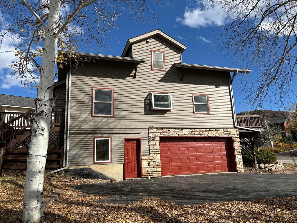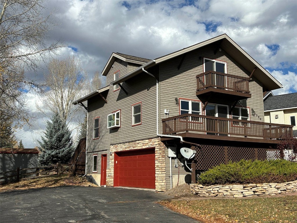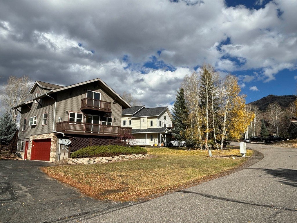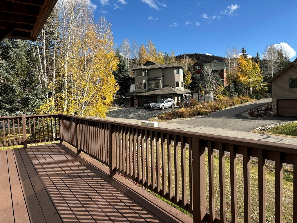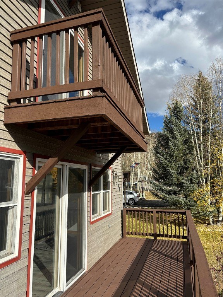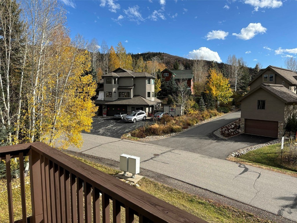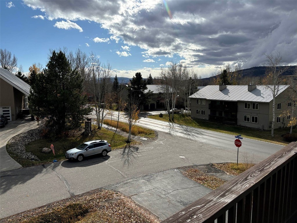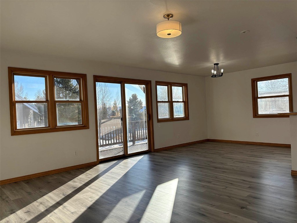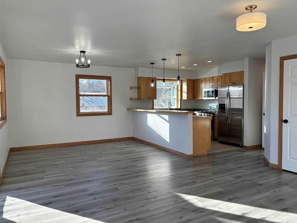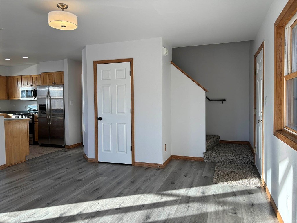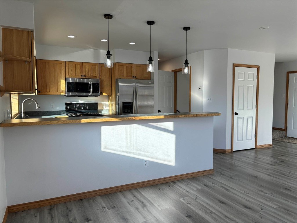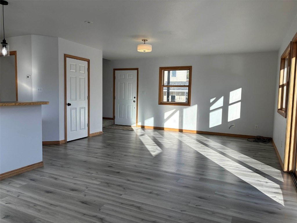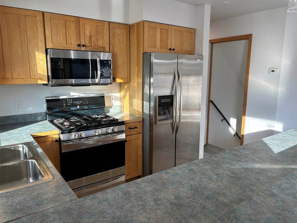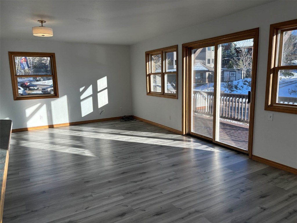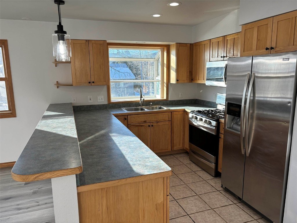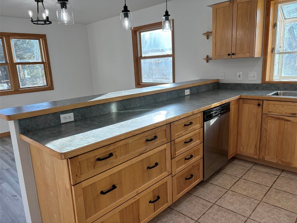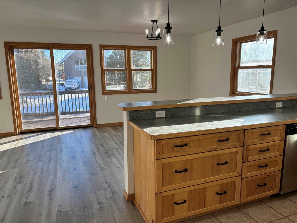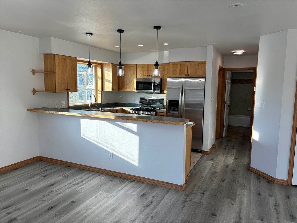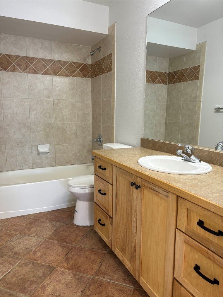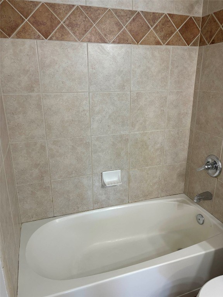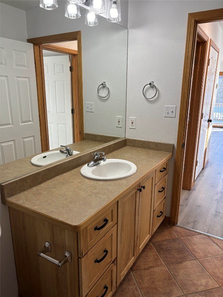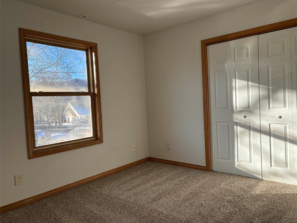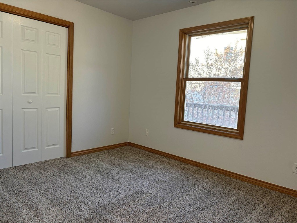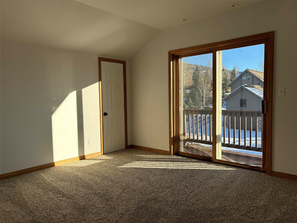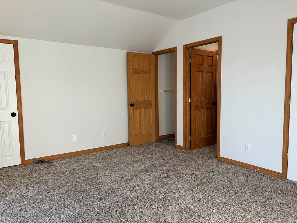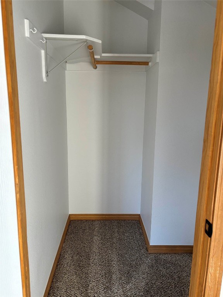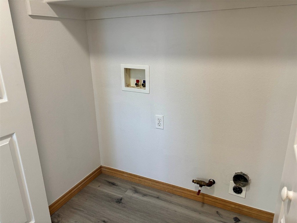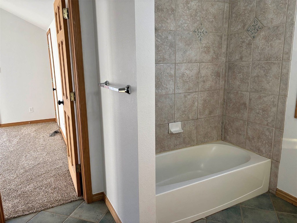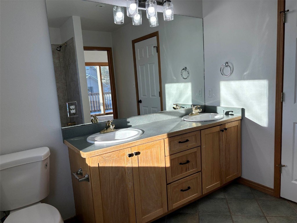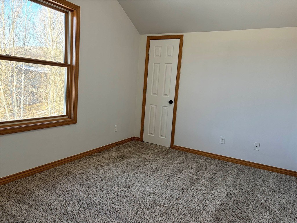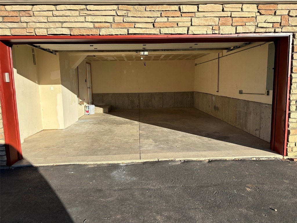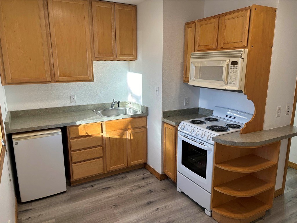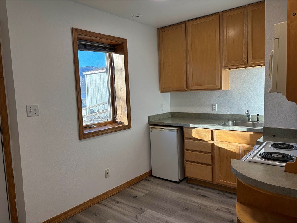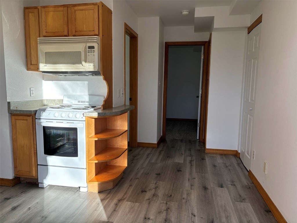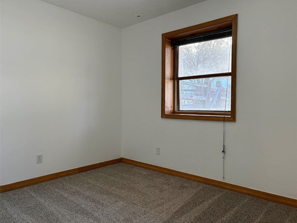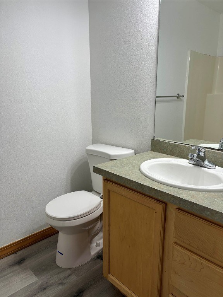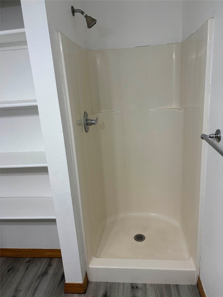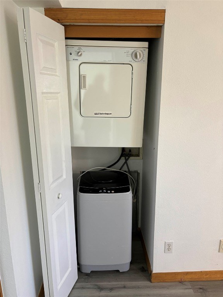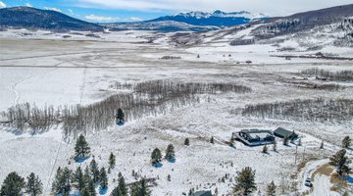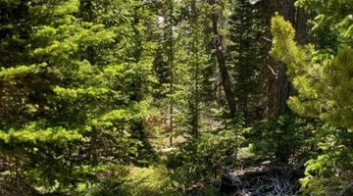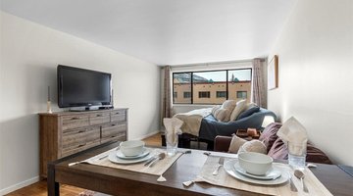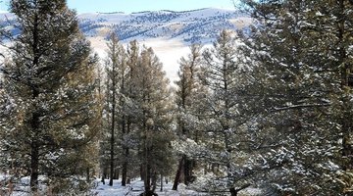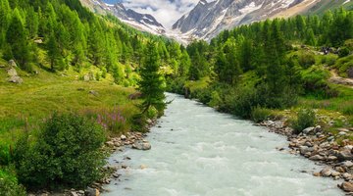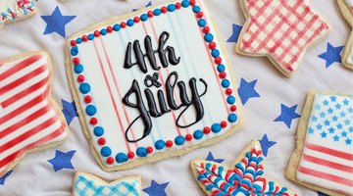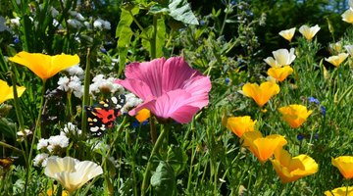-
5Beds
-
2Baths
-
1Partial Baths
-
0.23Acres
-
2080SQFT
-
$792.79per SQFT
Nestled in the desirable mountainside neighborhood of Hunters Glen and close to the ski area, w/ easy access to the Core Trail and Whistler Park, makes this home ideal for outdoor adventures. The home has a fantastic location on .23 acres of land and provides a large fenced yard with mature aspen and spruce trees, creating your own oasis while enjoying incredible views of the Steamboat Ski Area and surrounding Yampa Valley from the 3 large decks surrounding the home. The home includes 4 bedrooms, 2 bathrooms, and an attached 2 car garage. Attached to the rear of the home with it’s own private entrance, is an accessory/caretaker unit with a full kitchen, bathroom, bedroom, and laundry. This unit offers the perfect space for guests, parents, and in-laws, or a consistent long-term rental income option. The home’s main level has an open floor plan with great connectivity between the dining room, living room, and kitchen making it the ideal space for entertaining. Two bedrooms and full bath also on the main level. Upstairs is the primary bedroom with high ceilings, 3 closets, and direct access to the full bathroom. The fourth bedroom, and laundry closet are down the hall. The spacious back yard has 2 large storage sheds, raised garden beds, and stair access to the huge back deck.
Updated with new flooring, paint, toilets, and garage door opener. Move-in ready, this home is sunny, bright, and has an amazing location close to everything in Steamboat Springs.
Main Information
- County: Routt
- Property Type: Residential
- Property Subtype: Single Family Residence
- Built: 1998
Exterior Features
- Approximate Lot SqFt: 10018.80
- Roof: Architectural, Shingle
- Sewer: Connected, Public Sewer
- View: Mountain(s), Ski Area, Southern Exposure
- Water Source: Public
Interior Features
- Appliances: Dishwasher, Gas Range, Gas Water Heater, Microwave Hood Fan, Microwave, Refrigerator
- Flooring: Carpet, Luxury Vinyl, Luxury Vinyl Tile, Tile
- Furnished: Unfurnished
- Garage: Yes
- Heating: Forced Air, Hot Water
- Laundry: Washer Hookup, Laundry Closet
- Number of Levels: Three Or More
- Pets Allowed: Yes
- Interior Features: Open Floorplan, Walk-In Closet(s)
Location Information
- Area: Mountain Area
- Lot Number: 1
- Parcel Number: R6257942
Additional
- Available Utilities: Electricity Available, Natural Gas Available, Sewer Available, Water Available, Sewer Connected
- Community Features: Trails/Paths, Public Transportation
- Days on Market: 196
- Zoning Code: Single Family
Financial Details
- Current Tax Amount: $4,082
- Current Tax Year: 2023
- Possession: Delivery Of Deed
Featured Properties

Do You Have Any Questions?
Our experienced and dedicated team is available to assist you in buying or selling a home, regardless if your search is around the corner or around the globe. Whether you seek an investment property, a second home or your primary residence, we are here to help your real estate dreams become a reality.
