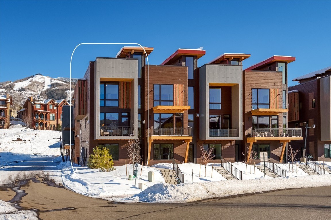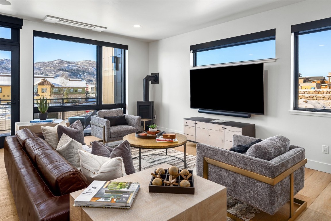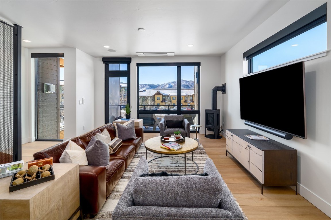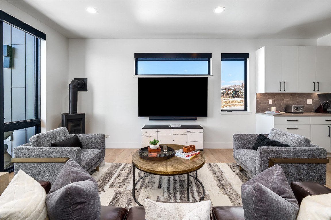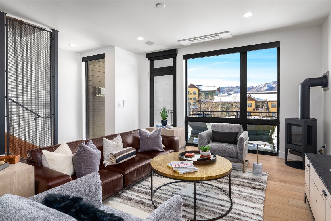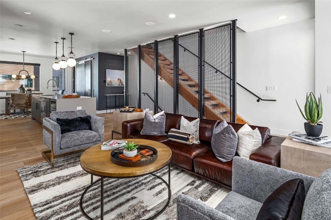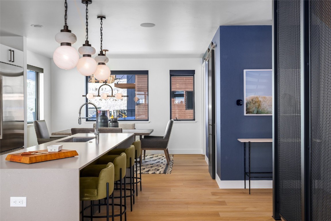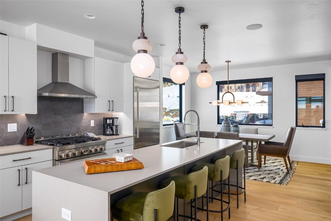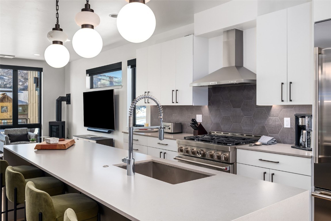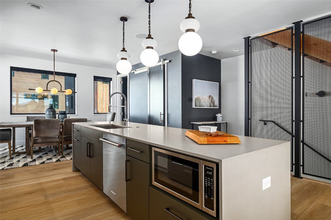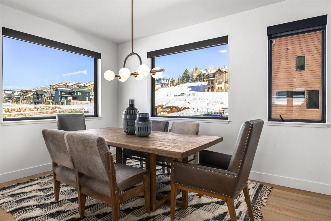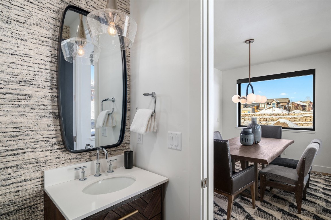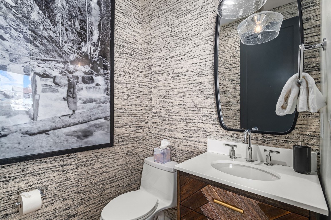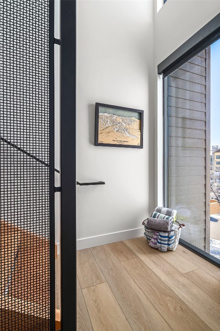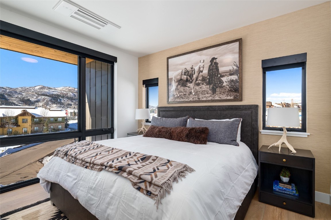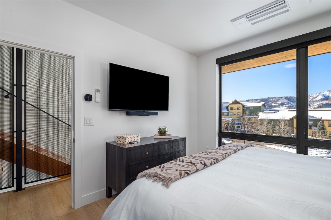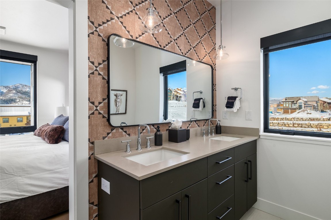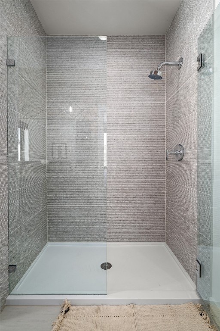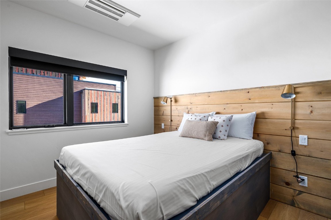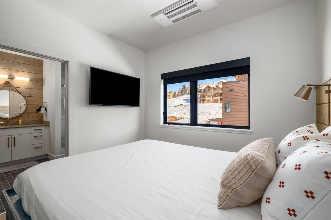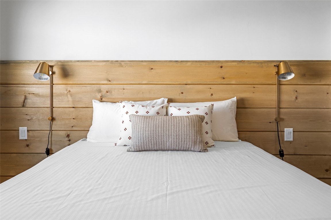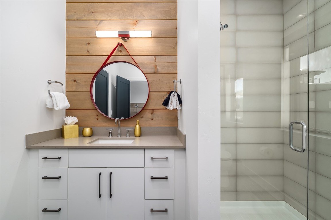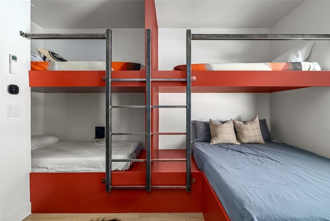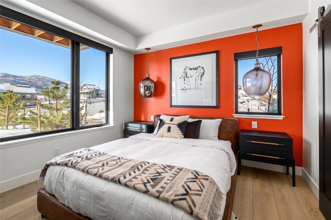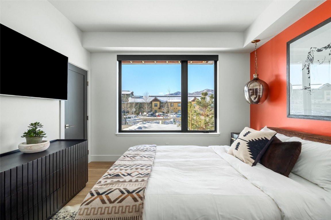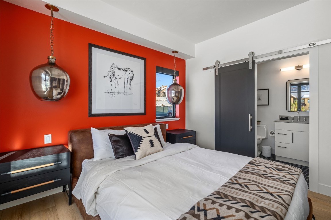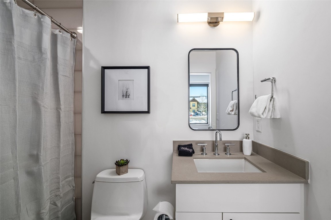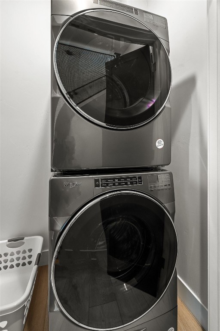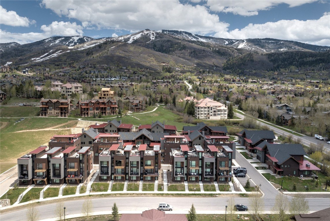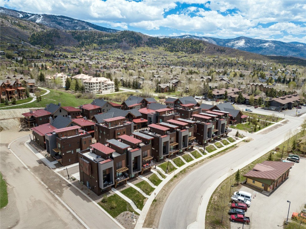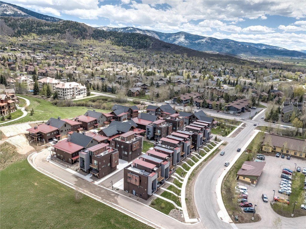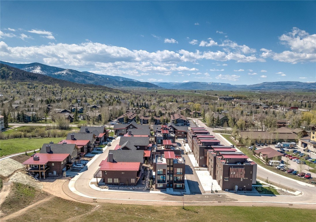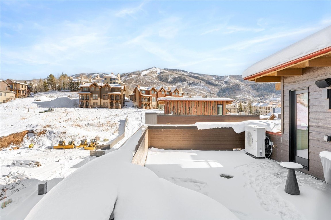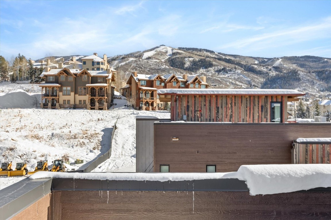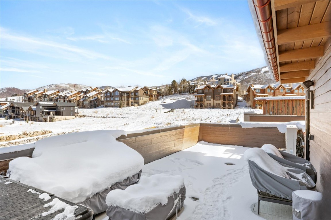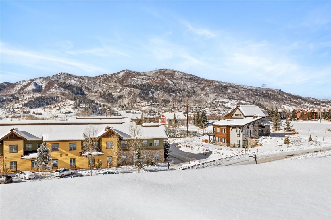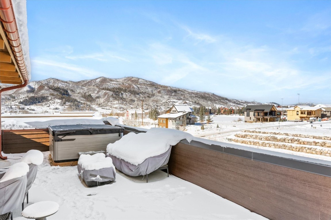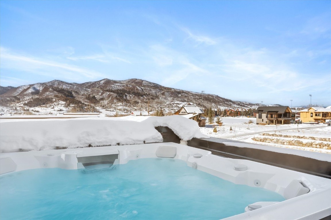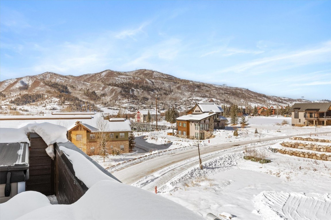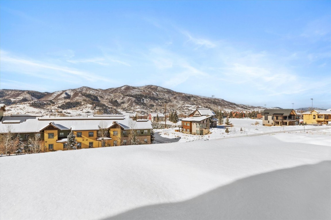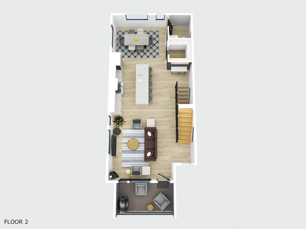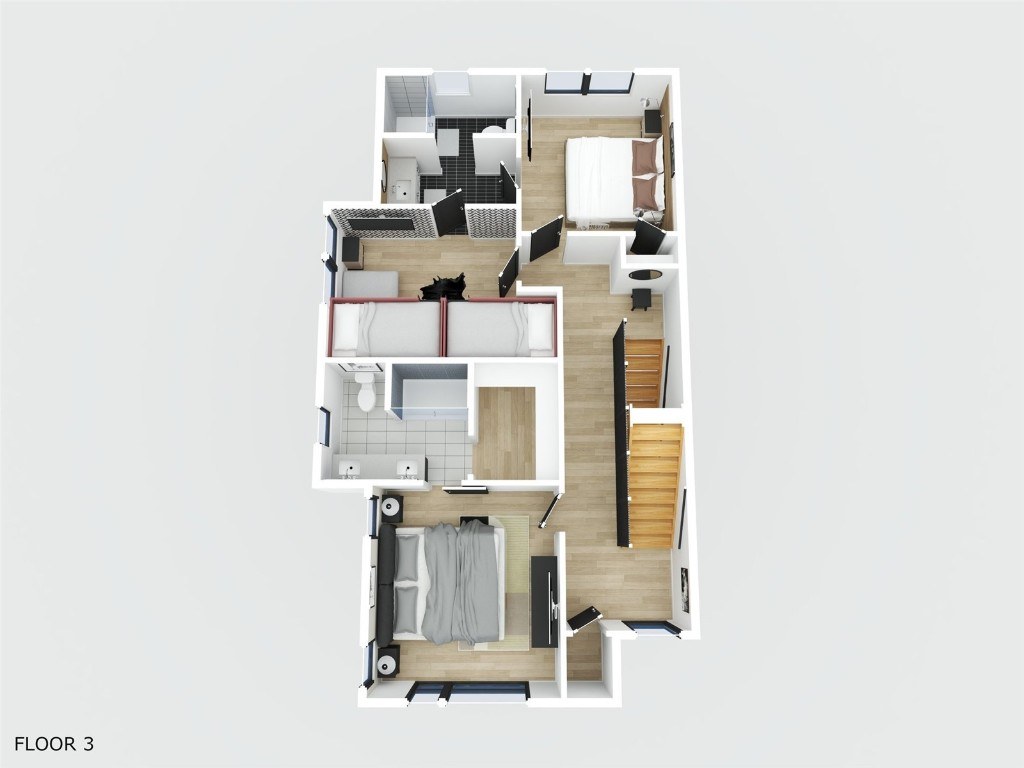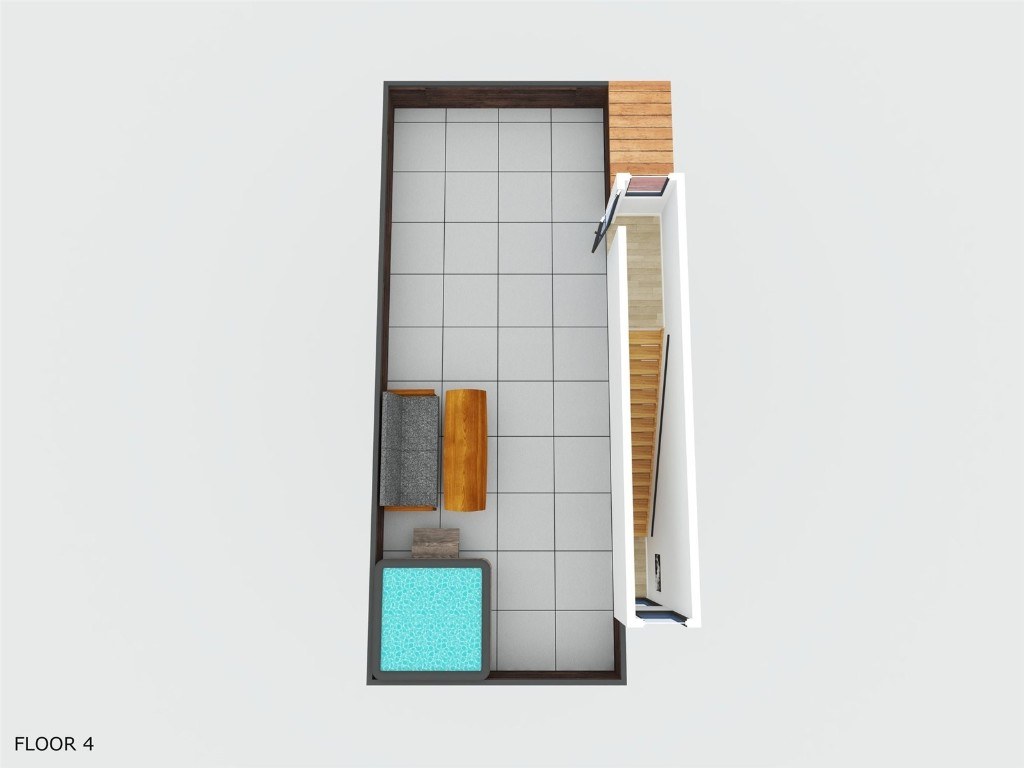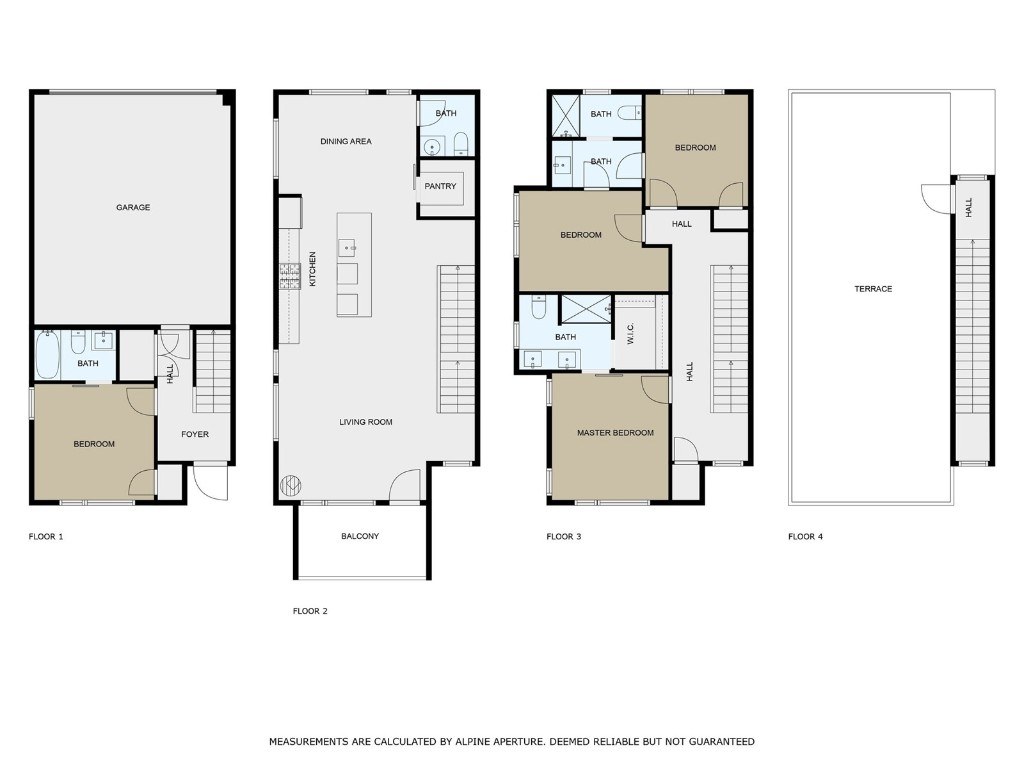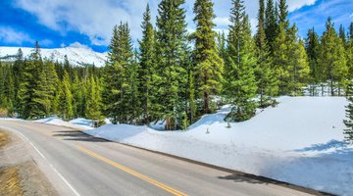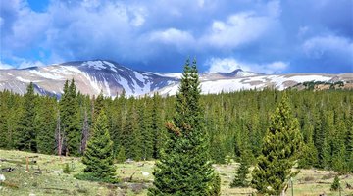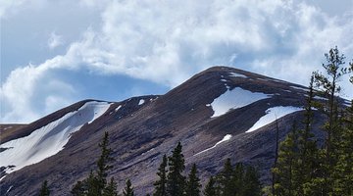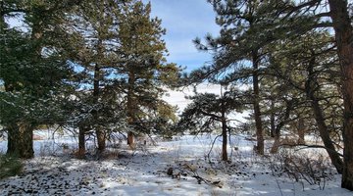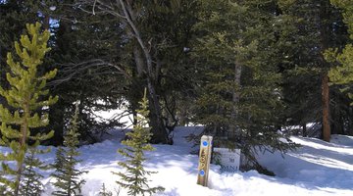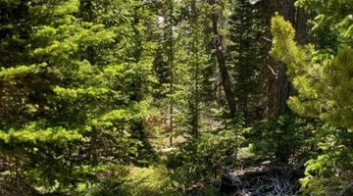-
4Beds
-
3Baths
-
1Partial Baths
-
0.06Acres
-
1985SQFT
-
$1,561.72per SQFT
Discover the ultimate mountain retreat in this newly built 4 bedroom, 3.5 bathroom townhome in the sought-after Urban Street at the Mountain development of Steamboat Springs. Perfectly designed for comfort and style, this luxury residence is ideal for family vacations or a serene full-time home. Fully furnished and turn-key.
The open concept living space flows seamlessly between the living, kitchen, and dining areas. The kitchen boasts smart appliances, sleek countertops, and ample storage with a large walk-in pantry, and seating for four at the island for casual meals or conversation. Gather around the dining table for a formal dinner or cozy up by the fireplace in the living room for a relaxing evening.
This townhome offers four well-appointed bedrooms, each with flat-screen TVs and plush decor. The primary suite features a king bed, ensuite bathroom with double sinks, and walk-in closet. The bunk room sleeps five with twin and queen beds, making it perfect for all the kids. The fourth bedroom provides a queen bed and shares a Jack-and-Jill bathroom with the bunkroom. On the lower level is a private queen suite and ensuite bath.
The real showstopper is the rooftop deck open on three sides. Take in breathtaking, 180 degree views from the ski area to Emerald Mountain. This spacious outdoor haven is perfect for enjoying coffee in the morning, sunset cocktails, soaking in the private hot tub, or simply unwinding in the fresh mountain air.
The 2-car garage provides storage for vehicles and outdoor gear, while the extended driveway offers additional parking for family or guests.
Located at the base of mountain, in the GREEN ZONE, on the free bus line, and just minutes from downtown, this is the perfect base for your Steamboat adventures.
Main Information
- County: Routt
- Property Type: Residential
- Property Subtype: Townhouse
- Built: 2023
Exterior Features
- Approximate Lot SqFt: 2613.60
- Exterior Features: Sprinkler/Irrigation
- Roof: Metal
- Sewer: Connected, Public Sewer
- View: Mountain(s), Ski Area, Valley
- Water Source: Public
Interior Features
- Appliances: Dryer, Dishwasher, Disposal, Gas Range, Microwave, Oven, Refrigerator, Range Hood, Smart Appliance(s), Tankless Water Heater, Washer, Washer/Dryer
- Fireplace: Yes
- Flooring: Luxury Vinyl, Luxury Vinyl Tile, Tile
- Furnished: Furnished
- Garage: Yes
- Heating: Hot Water, Radiant
- Laundry: Laundry Closet, In Unit
- Number of Levels: Three Or More, Multi/Split
- Pets Allowed: Yes
- Interior Features: Built-in Features, Fireplace, High Ceilings, Hot Tub/Spa, Jack and Jill Bath, Kitchen Island, Open Floorplan, Pantry, Quartz Counters, Sound System, See Remarks, Smoke Free, Smart Thermostat, Cable TV, Wired for Data, Walk-In Closet(s)
Location Information
- Area: Mountain Area
- Legal Description: LOT I UNIT 1, URBAN STREET AT THE MOUNTAIN F6 (CKA URBAN STREET TOWNHOMES LOT I) TOTAL: 0.06 AC
- Lot Number: I
- Parcel Number: R8181314
Additional
- Available Utilities: Electricity Available, Natural Gas Available, High Speed Internet Available, Phone Available, Sewer Available, Trash Collection, Water Available, Cable Available, Sewer Connected
- Community Features: See Remarks, Public Transportation
- Days on Market: 420
- Zoning Code: Multi-Family
Financial Details
- Association Fee: $5,312
- Association Fee Frequency: Annually
- Current Tax Amount: $1,576.40
- Current Tax Year: 2023
- Possession: Delivery Of Deed
Featured Properties

Do You Have Any Questions?
Our experienced and dedicated team is available to assist you in buying or selling a home, regardless if your search is around the corner or around the globe. Whether you seek an investment property, a second home or your primary residence, we are here to help your real estate dreams become a reality.
